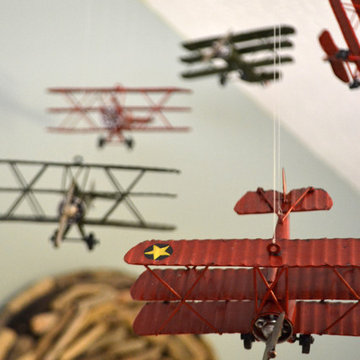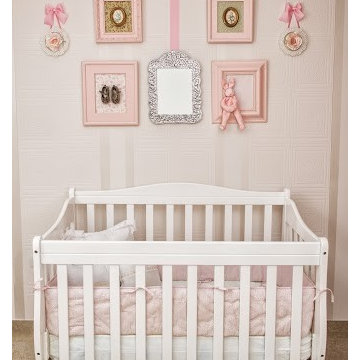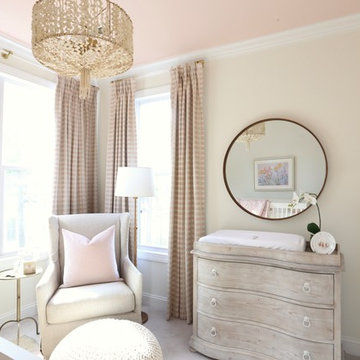Premium Beige Nursery Ideas and Designs
Refine by:
Budget
Sort by:Popular Today
161 - 180 of 319 photos
Item 1 of 3
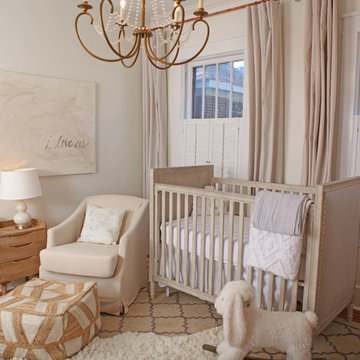
DIY Nursery- Curtains are Painters cloth with copper pipe hardware. Painting by Lauren Stephenson. Photo credit: Tammy Holt
Medium sized bohemian gender neutral nursery in Birmingham.
Medium sized bohemian gender neutral nursery in Birmingham.
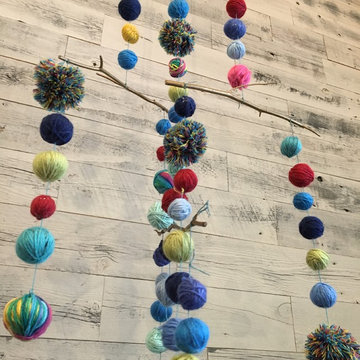
Handmade mobile of yarn balls
Photo of a medium sized eclectic nursery for boys in Miami with white walls and dark hardwood flooring.
Photo of a medium sized eclectic nursery for boys in Miami with white walls and dark hardwood flooring.
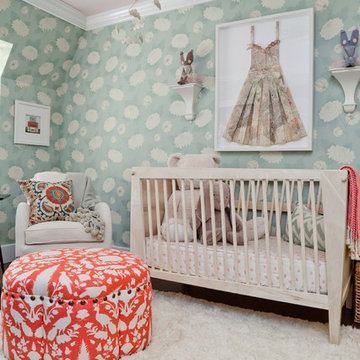
From the playful colors and patterns in the bathroom to the lightly romantic feel in the nursery, this space is a breath of fresh air.
Photographed by Bethany Nauert
---
Project designed by Pasadena interior design studio Amy Peltier Interior Design & Home. They serve Pasadena, Bradbury, South Pasadena, San Marino, La Canada Flintridge, Altadena, Monrovia, Sierra Madre, Los Angeles, as well as surrounding areas.
For more about Amy Peltier Interior Design & Home, click here: https://peltierinteriors.com/
To learn more about this project, click here:
https://peltierinteriors.com/portfolio/pasadena-showcase-house-of-design-2014-the-nursery-suite/
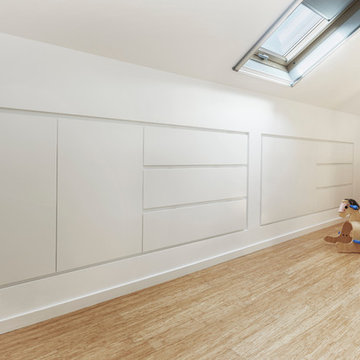
The Bondi house is a semi-detached home which has been completely renovated internally and given a full update with a refined but relaxed coastal look to suit its owners and beachside location. The original brief was for a kitchen renovation to suit the clients’ young family of six. What evolved was a comprehensive project which left no space untouched. The layout of the home was completely reconfigured with the team pushing the envelope to create inviting and livable spaces for the growing family and their entertaining lifestyle. A focus on creating shared spaces as well as customised zones for family members was key to the success of the project. Space to be together or break out areas to relax and regenerate alone. Light was drawn in at every opportunity, and the feeling of space created through soaring ceiling heights in the communal areas connecting to a lush tropical yard.
.
.
CREDITS:
Designers: Melissa Bonney | Margo Reed
Builder: B2 Construction
Photography: Danella Chalmers
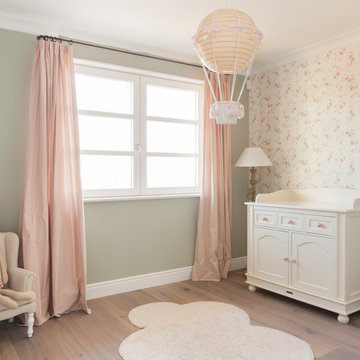
Photo of a medium sized traditional nursery for girls in Barcelona with multi-coloured walls and medium hardwood flooring.
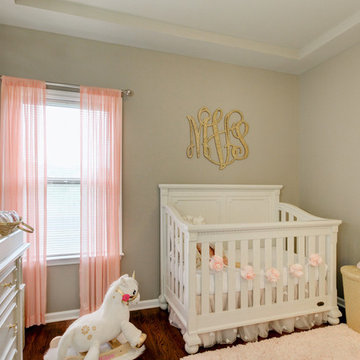
Photo Credit: Knox Shots
Small romantic nursery for girls in Nashville with grey walls, medium hardwood flooring and brown floors.
Small romantic nursery for girls in Nashville with grey walls, medium hardwood flooring and brown floors.
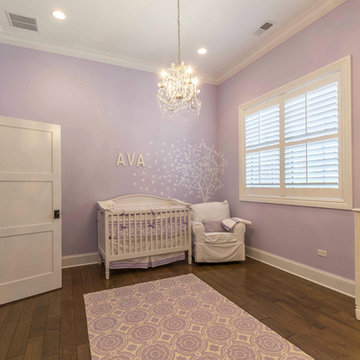
This 6,000sf luxurious custom new construction 5-bedroom, 4-bath home combines elements of open-concept design with traditional, formal spaces, as well. Tall windows, large openings to the back yard, and clear views from room to room are abundant throughout. The 2-story entry boasts a gently curving stair, and a full view through openings to the glass-clad family room. The back stair is continuous from the basement to the finished 3rd floor / attic recreation room.
The interior is finished with the finest materials and detailing, with crown molding, coffered, tray and barrel vault ceilings, chair rail, arched openings, rounded corners, built-in niches and coves, wide halls, and 12' first floor ceilings with 10' second floor ceilings.
It sits at the end of a cul-de-sac in a wooded neighborhood, surrounded by old growth trees. The homeowners, who hail from Texas, believe that bigger is better, and this house was built to match their dreams. The brick - with stone and cast concrete accent elements - runs the full 3-stories of the home, on all sides. A paver driveway and covered patio are included, along with paver retaining wall carved into the hill, creating a secluded back yard play space for their young children.
Project photography by Kmieick Imagery.
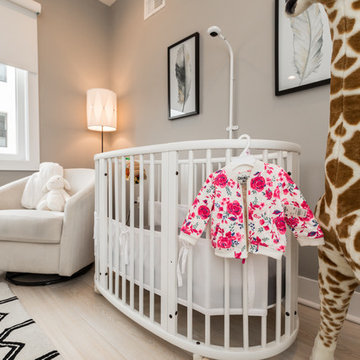
We designed this home to be light and airy with a bohemian feel. The flooring is bright and effortless, which makes the space feel very open. The nursery’s colors are clean and light, and flows with the rest of the home’s decor.
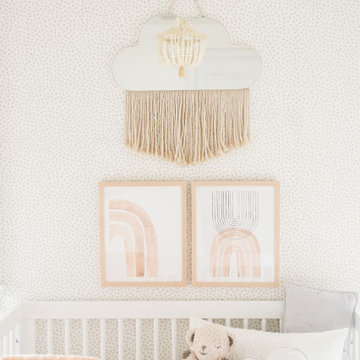
Modern baby girl nursery with soft white and pink textures. The nursery incorporates subtle bohemian elements designed by KJ Design Collective.
Modern nursery in Miami.
Modern nursery in Miami.
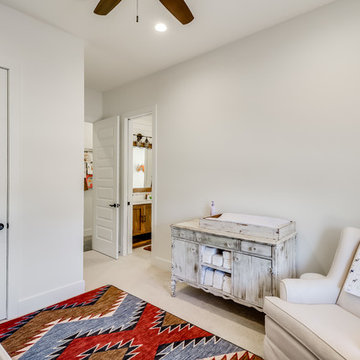
Design ideas for a medium sized rural gender neutral nursery in Jackson with white walls, carpet and beige floors.
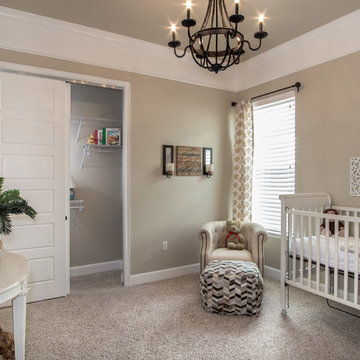
Inspiration for a medium sized classic gender neutral nursery in Miami with beige walls and carpet.
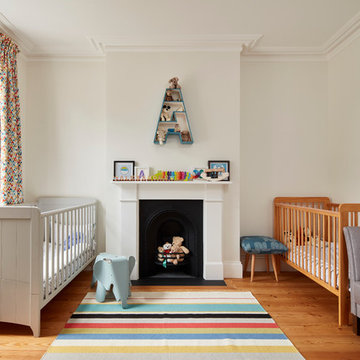
Lincoln Road is our renovation and extension of a Victorian house in East Finchley, North London. It was driven by the will and enthusiasm of the owners, Ed and Elena, who's desire for a stylish and contemporary family home kept the project focused on achieving their goals.
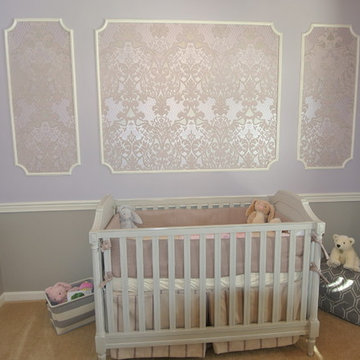
The flock damask wall paper was the inspiration for the room. We custom made the trim pieces and then added the molding to divide the room and then added beautiful greys, pinks and a soft muted purple on the walls.
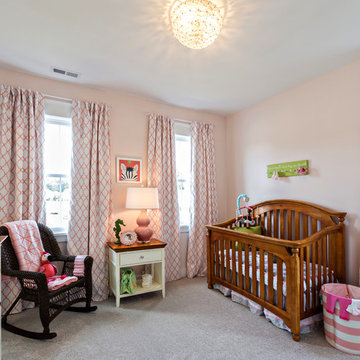
Design ideas for a medium sized country nursery for girls in Other with pink walls and carpet.
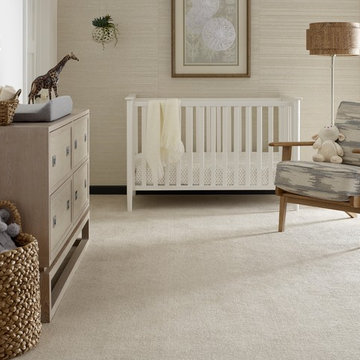
Design ideas for a medium sized classic gender neutral nursery in Los Angeles with beige walls, carpet and beige floors.
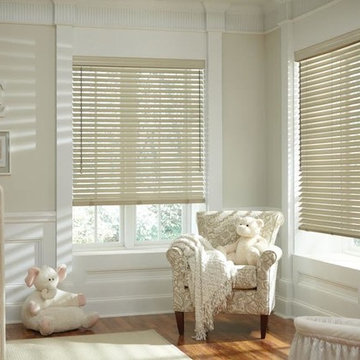
This is an example of a medium sized traditional gender neutral nursery in San Francisco with beige walls, medium hardwood flooring and brown floors.
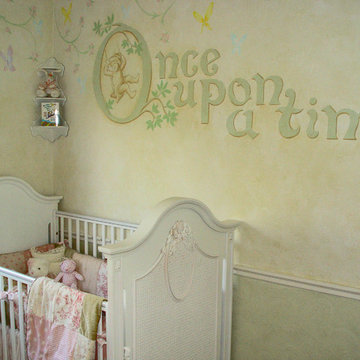
This is an example of a medium sized classic nursery for girls in Los Angeles with multi-coloured walls, carpet and a dado rail.
Premium Beige Nursery Ideas and Designs
9
