Premium Brown House Exterior Ideas and Designs
Refine by:
Budget
Sort by:Popular Today
1 - 20 of 11,370 photos
Item 1 of 3

This house is discreetly tucked into its wooded site in the Mad River Valley near the Sugarbush Resort in Vermont. The soaring roof lines complement the slope of the land and open up views though large windows to a meadow planted with native wildflowers. The house was built with natural materials of cedar shingles, fir beams and native stone walls. These materials are complemented with innovative touches including concrete floors, composite exterior wall panels and exposed steel beams. The home is passively heated by the sun, aided by triple pane windows and super-insulated walls.
Photo by: Nat Rea Photography
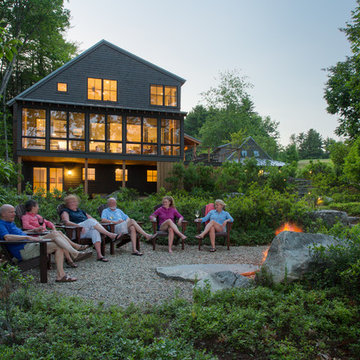
Jonathan Reece
Inspiration for a medium sized and brown classic two floor detached house in Portland Maine with wood cladding, a pitched roof and a metal roof.
Inspiration for a medium sized and brown classic two floor detached house in Portland Maine with wood cladding, a pitched roof and a metal roof.

Photo of a large and brown contemporary detached house in Other with three floors, wood cladding, a flat roof, a mixed material roof and shiplap cladding.

This modern waterfront home was built for today’s contemporary lifestyle with the comfort of a family cottage. Walloon Lake Residence is a stunning three-story waterfront home with beautiful proportions and extreme attention to detail to give both timelessness and character. Horizontal wood siding wraps the perimeter and is broken up by floor-to-ceiling windows and moments of natural stone veneer.
The exterior features graceful stone pillars and a glass door entrance that lead into a large living room, dining room, home bar, and kitchen perfect for entertaining. With walls of large windows throughout, the design makes the most of the lakefront views. A large screened porch and expansive platform patio provide space for lounging and grilling.
Inside, the wooden slat decorative ceiling in the living room draws your eye upwards. The linear fireplace surround and hearth are the focal point on the main level. The home bar serves as a gathering place between the living room and kitchen. A large island with seating for five anchors the open concept kitchen and dining room. The strikingly modern range hood and custom slab kitchen cabinets elevate the design.
The floating staircase in the foyer acts as an accent element. A spacious master suite is situated on the upper level. Featuring large windows, a tray ceiling, double vanity, and a walk-in closet. The large walkout basement hosts another wet bar for entertaining with modern island pendant lighting.
Walloon Lake is located within the Little Traverse Bay Watershed and empties into Lake Michigan. It is considered an outstanding ecological, aesthetic, and recreational resource. The lake itself is unique in its shape, with three “arms” and two “shores” as well as a “foot” where the downtown village exists. Walloon Lake is a thriving northern Michigan small town with tons of character and energy, from snowmobiling and ice fishing in the winter to morel hunting and hiking in the spring, boating and golfing in the summer, and wine tasting and color touring in the fall.
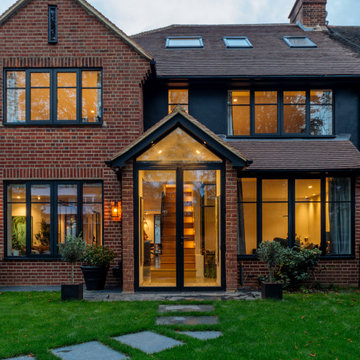
This is an example of a large and brown contemporary side house exterior in London with three floors, a lean-to roof and a brown roof.

Updating a modern classic
These clients adore their home’s location, nestled within a 2-1/2 acre site largely wooded and abutting a creek and nature preserve. They contacted us with the intent of repairing some exterior and interior issues that were causing deterioration, and needed some assistance with the design and selection of new exterior materials which were in need of replacement.
Our new proposed exterior includes new natural wood siding, a stone base, and corrugated metal. New entry doors and new cable rails completed this exterior renovation.
Additionally, we assisted these clients resurrect an existing pool cabana structure and detached 2-car garage which had fallen into disrepair. The garage / cabana building was renovated in the same aesthetic as the main house.
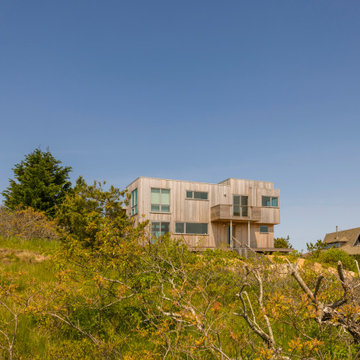
Inspiration for a medium sized and brown contemporary two floor detached house in Boston with wood cladding and a flat roof.
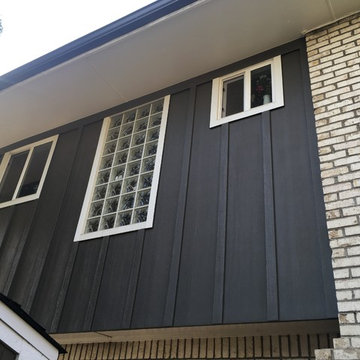
Inspiration for a medium sized and brown midcentury split-level detached house in Denver with concrete fibreboard cladding.

Photo of a large and brown country two floor detached house in Chicago with mixed cladding, a hip roof and a green roof.
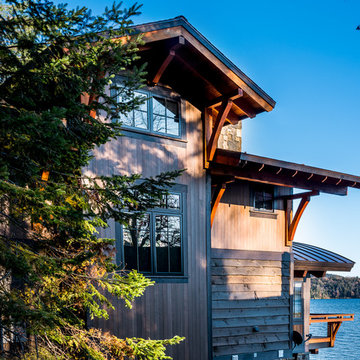
Elizabeth Haynes
Inspiration for a large and brown rustic detached house in Boston with three floors, wood cladding, a pitched roof and a shingle roof.
Inspiration for a large and brown rustic detached house in Boston with three floors, wood cladding, a pitched roof and a shingle roof.
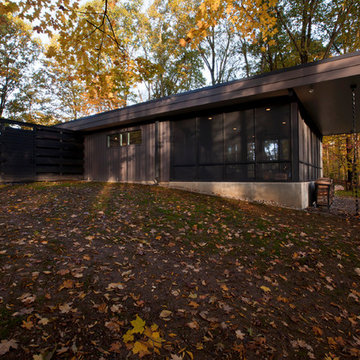
Midcentury Modern Remodel includes new screened porch addition + privacy wall enclosing moss garden opening to bedrooms - Architecture: HAUS | Architecture For Modern Lifestyles - Interior Architecture: HAUS with Design Studio Vriesman, General Contractor: Wrightworks, Landscape Architecture: A2 Design, Photography: HAUS
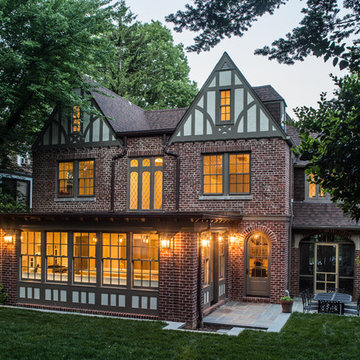
Rear Facade with Additions
Photo By: Erik Kvalsvik
Design ideas for a brown and medium sized classic two floor brick detached house in DC Metro with a pitched roof and a shingle roof.
Design ideas for a brown and medium sized classic two floor brick detached house in DC Metro with a pitched roof and a shingle roof.
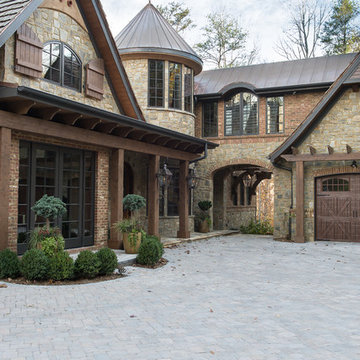
Exterior | Custom home studio of LS3P ASSOCIATES LTD. | Photo by Fairview Builders LLC.
This is an example of a large and brown traditional two floor house exterior in Other with stone cladding and a pitched roof.
This is an example of a large and brown traditional two floor house exterior in Other with stone cladding and a pitched roof.
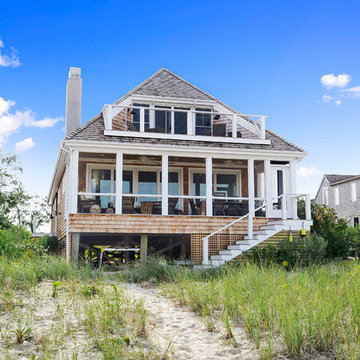
custom built
This is an example of a brown coastal two floor house exterior in Other with wood cladding and a hip roof.
This is an example of a brown coastal two floor house exterior in Other with wood cladding and a hip roof.

The guesthouse of our Green Mountain Getaway follows the same recipe as the main house. With its soaring roof lines and large windows, it feels equally as integrated into the surrounding landscape.
Photo by: Nat Rea Photography
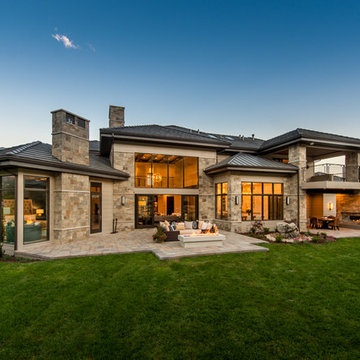
This is an example of a medium sized and brown classic two floor house exterior in Salt Lake City with stone cladding and a hip roof.
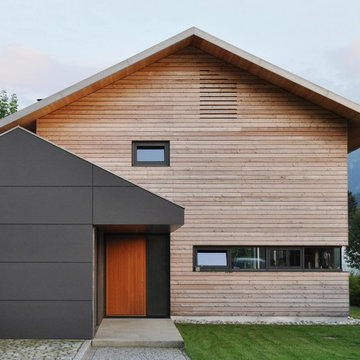
Ausgangssituation
Ein auf dem Grundstück bestehender Ferienbungalow aus den 1950er Jahren musste dem Neubau eines Einfamilienhauses für eine junge vierköpfige Familie weichen. Der Einsatz von natürlichen Materialien, wie Holz, Naturstein, Dämmstoffen aus Holzwolle, etc. war den Bauherren sehr wichtig. Dieser Umstand und die landwirtschaftlich geprägte Umgebung gaben dem Gebäude seine Form und sein Erscheinungsbild.
Konstruktion, energetisches und ökologisches Konzept
Das voll unterkellerte Gebäude steht auf einem schmalen, langgestreckten Grundstück und öffnet sich nach Südwesten, über eine beheizbare Pfosten- Riegel- Fassade mit Dreifachverglasung. Alle statischen Konstruktionselemente, wie Wände, Decken und das Dach, bestehen aus Dickholzplatten. Lediglich die tragenden Innenwände im Erdgeschoss wurden aus Kalksandstein errichtet. Die so generierte „Speichermasse“, eine kontrollierte Be- und Entlüftung mit Wärmerückgewinnung, sowie auf den Innenwänden angebrachte Wandheizmodule tragen zu einem behaglichen Wohnklima bei. Für das Gebäude wurde überwiegend heimisches Holz aus der Produktion eines nahe gelegenen Holzverarbeitungsbetriebes verwendet. Alle Konstruktions- und Verkleidungshölzer wurden unbehandelt eingebaut. Die Wärmeversorgung erfolgt über eine zentrale Pelletheizung. Die auf dem Dach angeordneten Sonnenkollektoren dienen sowohl der Warmwasserbereitung als auch der Heizungsunterstützung. Über eine Regenwasserzisterne werden die Spülkästen der Toiletten und die Waschmaschine mit gesammeltem Niederschlagswasser versorgt. Das Gertenwasser wird ebenso über die Zisterne bereitgestellt.
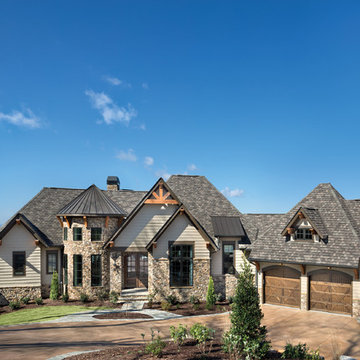
Large and brown traditional two floor detached house in Other with concrete fibreboard cladding, a pitched roof and a mixed material roof.
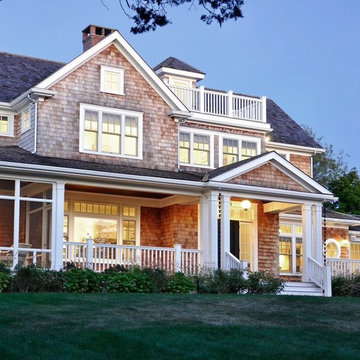
Designed to look like it’s always been there, this 4 bedroom shingle style farm house sits on a beautiful private parcel in West Falmouth. The biggest challenge for this project was to take advantage of the primary water views which in this case were in the front of the home. To accomplish this, the main entrance to the house and the outdoor entertainment spaces were all on the front of the house. A screen room resides at the intersection of the wings of the wraparound porch for evening relaxation overlooking the water. The stair to the third floor roof deck provides sweeping views of the Elizabethan Island chain and Buzzards Bay.
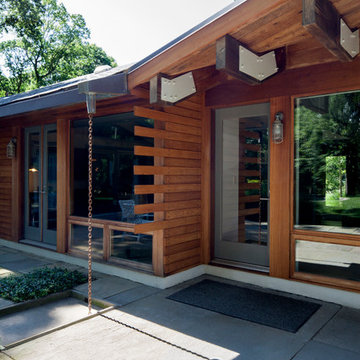
Michelle Rose Photography
This is an example of a medium sized and brown contemporary bungalow house exterior in New York with wood cladding and a lean-to roof.
This is an example of a medium sized and brown contemporary bungalow house exterior in New York with wood cladding and a lean-to roof.
Premium Brown House Exterior Ideas and Designs
1