Premium Brown Living Room Ideas and Designs
Refine by:
Budget
Sort by:Popular Today
141 - 160 of 30,691 photos
Item 1 of 3
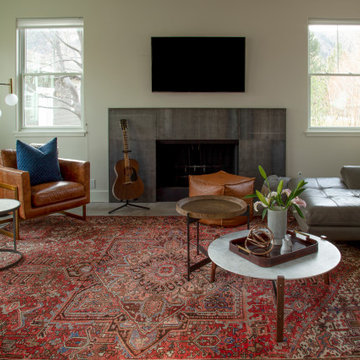
Design ideas for a contemporary open plan living room in Other with beige walls, a standard fireplace, grey floors and a wall mounted tv.

The Holloway blends the recent revival of mid-century aesthetics with the timelessness of a country farmhouse. Each façade features playfully arranged windows tucked under steeply pitched gables. Natural wood lapped siding emphasizes this homes more modern elements, while classic white board & batten covers the core of this house. A rustic stone water table wraps around the base and contours down into the rear view-out terrace.
Inside, a wide hallway connects the foyer to the den and living spaces through smooth case-less openings. Featuring a grey stone fireplace, tall windows, and vaulted wood ceiling, the living room bridges between the kitchen and den. The kitchen picks up some mid-century through the use of flat-faced upper and lower cabinets with chrome pulls. Richly toned wood chairs and table cap off the dining room, which is surrounded by windows on three sides. The grand staircase, to the left, is viewable from the outside through a set of giant casement windows on the upper landing. A spacious master suite is situated off of this upper landing. Featuring separate closets, a tiled bath with tub and shower, this suite has a perfect view out to the rear yard through the bedroom's rear windows. All the way upstairs, and to the right of the staircase, is four separate bedrooms. Downstairs, under the master suite, is a gymnasium. This gymnasium is connected to the outdoors through an overhead door and is perfect for athletic activities or storing a boat during cold months. The lower level also features a living room with a view out windows and a private guest suite.
Architect: Visbeen Architects
Photographer: Ashley Avila Photography
Builder: AVB Inc.
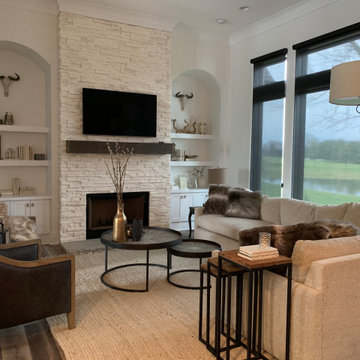
This is an example of a large traditional open plan living room in Indianapolis with white walls, dark hardwood flooring, a standard fireplace, a stone fireplace surround, a wall mounted tv and brown floors.
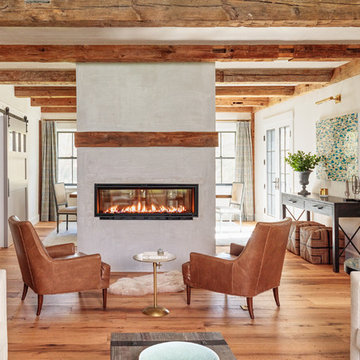
Living room off the kitchen
reclaimed wood floors, plaster walls, custom furnshings and window treatments
This is an example of a farmhouse living room in New York.
This is an example of a farmhouse living room in New York.
Inspiration for a medium sized contemporary open plan living room in Hertfordshire with black walls, porcelain flooring, a ribbon fireplace, a metal fireplace surround, white floors, a built-in media unit and a chimney breast.
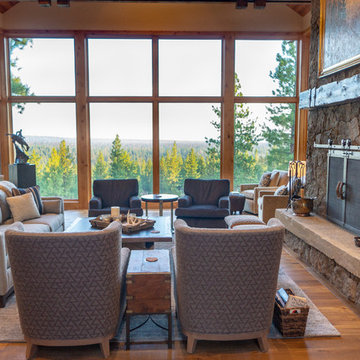
Looking at the home's great room looking out over the forest beyond.
This is an example of a large rustic open plan living room in Other with brown walls, medium hardwood flooring, a standard fireplace, a stone fireplace surround and brown floors.
This is an example of a large rustic open plan living room in Other with brown walls, medium hardwood flooring, a standard fireplace, a stone fireplace surround and brown floors.
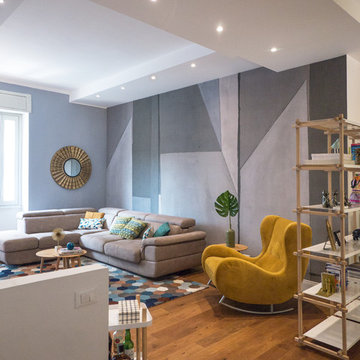
Liadesign
This is an example of a medium sized contemporary open plan living room in Milan with a reading nook, blue walls, medium hardwood flooring, a wall mounted tv and brown floors.
This is an example of a medium sized contemporary open plan living room in Milan with a reading nook, blue walls, medium hardwood flooring, a wall mounted tv and brown floors.
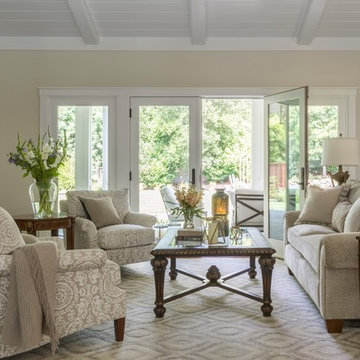
Photography: davidduncanlivingston.com
This is an example of a medium sized traditional open plan living room in San Francisco with beige walls, medium hardwood flooring, no fireplace, no tv and brown floors.
This is an example of a medium sized traditional open plan living room in San Francisco with beige walls, medium hardwood flooring, no fireplace, no tv and brown floors.
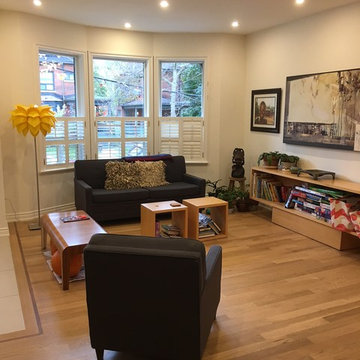
Full Renovation, removal of walls to create an open space living room / dining room. White oak flooring with walnut inlays.
Inspiration for a medium sized contemporary open plan living room in Toronto with a reading nook, white walls, medium hardwood flooring, no fireplace, no tv and brown floors.
Inspiration for a medium sized contemporary open plan living room in Toronto with a reading nook, white walls, medium hardwood flooring, no fireplace, no tv and brown floors.
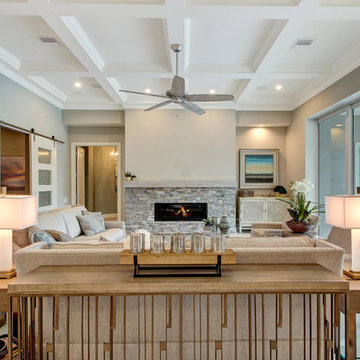
Wall paint: SW 7029 Agreeable Gray
Sofas & decorative pillows: Lexington Home Furniture
Leather Chairs: Lexington Home Furniture
Cocktail Table: Lexington Home Furniture
Round Accent Table: Lexington Home Furniture
Rug: Jaipur Rugs
Lamps: Uttermost
Fireplace Surround: Dal Golden Sun S783 Dry Stacked Stone
Accessories: Uttermost & Mercana
Flooring: Mohawk -- Artistic, Artic White Oak Hardwood Flooring
Sofa Table: Lexington Furniture
End Tables: Lexington Furniture
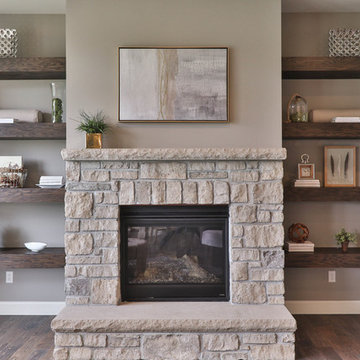
This is an example of a medium sized classic open plan living room in St Louis with grey walls, dark hardwood flooring, a standard fireplace, a stone fireplace surround, no tv and beige floors.
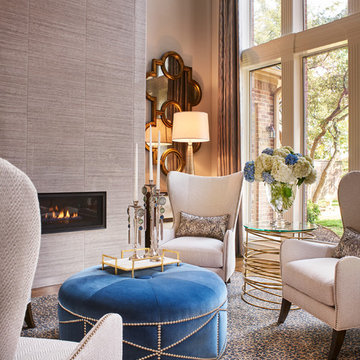
Clean lines and natural light create a cozy-chic feel in this living room. Shades of gray complemented by bold blues and hints of gold, modern wingback chairs, glass top side tables, and a blue velvet ottoman give the room an eye-catching update.
Design: Wesley-Wayne Interiors
Photo: Stephen Karlisch
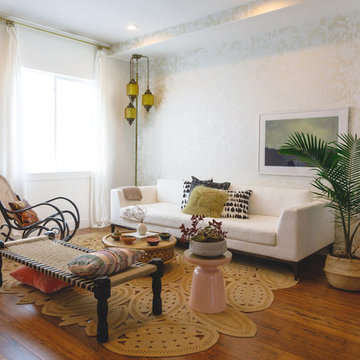
This is an example of a medium sized bohemian open plan living room in Austin with beige walls, medium hardwood flooring and brown floors.
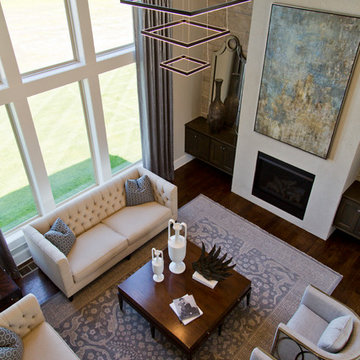
Nichole Kennelly Photography
Design ideas for a large contemporary formal open plan living room in Kansas City with beige walls, medium hardwood flooring, a standard fireplace, a wooden fireplace surround and brown floors.
Design ideas for a large contemporary formal open plan living room in Kansas City with beige walls, medium hardwood flooring, a standard fireplace, a wooden fireplace surround and brown floors.

Builder: John Kraemer & Sons | Building Architecture: Charlie & Co. Design | Interiors: Martha O'Hara Interiors | Photography: Landmark Photography
This is an example of a medium sized classic open plan living room in Minneapolis with grey walls, light hardwood flooring, a standard fireplace, a stone fireplace surround, a wall mounted tv and brown floors.
This is an example of a medium sized classic open plan living room in Minneapolis with grey walls, light hardwood flooring, a standard fireplace, a stone fireplace surround, a wall mounted tv and brown floors.
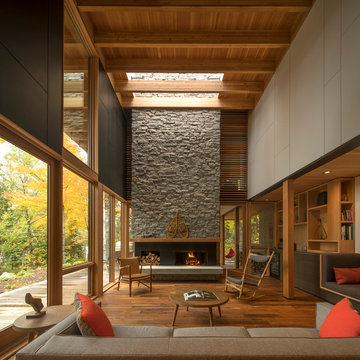
Images by Nic LeHoux and Bohlin Cywinski Jackson/ Bohlin Grauman Miller Inc.
Photo of a medium sized contemporary open plan living room in Toronto with medium hardwood flooring, a standard fireplace, a stone fireplace surround, no tv and brown floors.
Photo of a medium sized contemporary open plan living room in Toronto with medium hardwood flooring, a standard fireplace, a stone fireplace surround, no tv and brown floors.
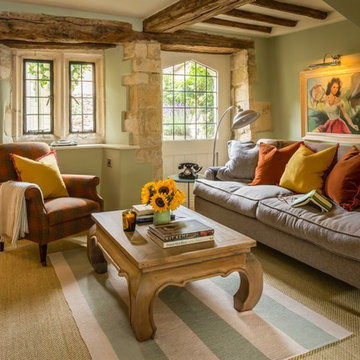
Medium sized rural open plan living room in Oxfordshire with green walls, carpet and beige floors.
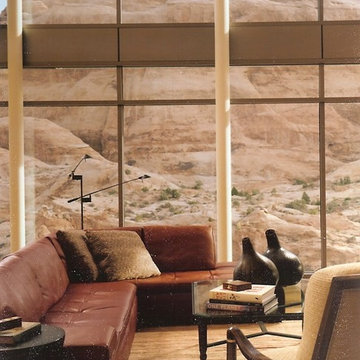
Matthew Millman Photography
Photo of a large contemporary formal open plan living room in Sacramento with beige walls and light hardwood flooring.
Photo of a large contemporary formal open plan living room in Sacramento with beige walls and light hardwood flooring.
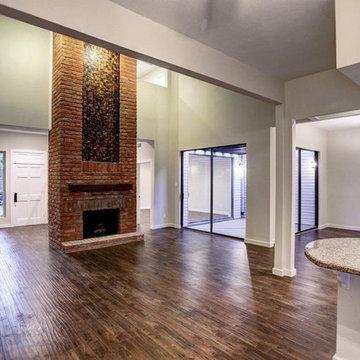
Medium sized classic open plan living room in Houston with grey walls, dark hardwood flooring, a standard fireplace, a brick fireplace surround, no tv and brown floors.
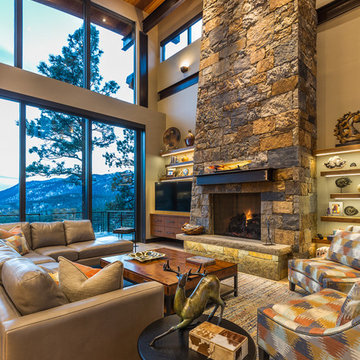
Marona Photography
Photo of an expansive rustic open plan living room in Denver with beige walls, a standard fireplace, a stone fireplace surround and a wall mounted tv.
Photo of an expansive rustic open plan living room in Denver with beige walls, a standard fireplace, a stone fireplace surround and a wall mounted tv.
Premium Brown Living Room Ideas and Designs
8