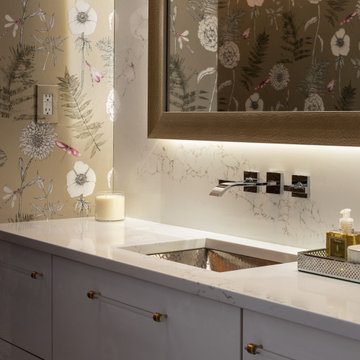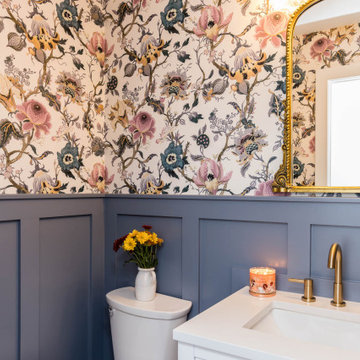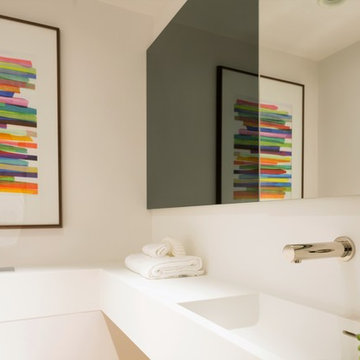Premium Cloakroom with a Built In Vanity Unit Ideas and Designs
Refine by:
Budget
Sort by:Popular Today
1 - 20 of 1,012 photos
Item 1 of 3

The WC was relocated under the stairs where space was maximised with a Barbican sink and wall mounted toilet. Victorian floor tiles work well with a bold black and white wallpaper.

This home renovation project transformed unused, unfinished spaces into vibrant living areas. Each exudes elegance and sophistication, offering personalized design for unforgettable family moments.
In this powder room, understated elegance meets refined sophistication. The gray walls provide a timeless backdrop, while the gold leaf wall accents add a touch of luxury, elevating the space to new heights of style.
Project completed by Wendy Langston's Everything Home interior design firm, which serves Carmel, Zionsville, Fishers, Westfield, Noblesville, and Indianapolis.
For more about Everything Home, see here: https://everythinghomedesigns.com/
To learn more about this project, see here: https://everythinghomedesigns.com/portfolio/fishers-chic-family-home-renovation/

With views of the sound this Long Island home this renovated contemporary has wide wood floors, and open plan and invites casual elegant living.
---
Project designed by Long Island interior design studio Annette Jaffe Interiors. They serve Long Island including the Hamptons, as well as NYC, the tri-state area, and Boca Raton, FL.
---
For more about Annette Jaffe Interiors, click here:
https://annettejaffeinteriors.com/
To learn more about this project, click here:
https://annettejaffeinteriors.com/residential-portfolio/contemporary-soundview-home

Small classic cloakroom in Columbus with white cabinets, engineered stone worktops, white worktops, a built in vanity unit and wallpapered walls.

A bright, inviting powder room with beautiful tile accents behind the taps. A built-in dark-wood furniture vanity with plenty of space for needed items. A red oak hardwood floor pairs well with the burnt orange wall color. The wall paint is AF-280 Salsa Dancing from Benjamin Moore.

Photo of a small contemporary cloakroom in Toronto with flat-panel cabinets, white cabinets, a one-piece toilet, blue tiles, porcelain tiles, white walls, porcelain flooring, a submerged sink, engineered stone worktops, grey floors, white worktops and a built in vanity unit.

Medium sized traditional cloakroom in Seattle with shaker cabinets, white cabinets, a two-piece toilet, blue tiles, metro tiles, grey walls, ceramic flooring, a submerged sink, engineered stone worktops, white floors, white worktops and a built in vanity unit.

Rachel Niddrie for LXA
This is an example of a small contemporary cloakroom in London with white cabinets, a wall mounted toilet, white walls, medium hardwood flooring, a built-in sink, solid surface worktops, white worktops and a built in vanity unit.
This is an example of a small contemporary cloakroom in London with white cabinets, a wall mounted toilet, white walls, medium hardwood flooring, a built-in sink, solid surface worktops, white worktops and a built in vanity unit.

Powder room on the main level has a cowboy rustic quality to it. Reclaimed barn wood shiplap walls make it very warm and rustic. The floating vanity adds a modern touch.

We updated this dreary brown bathroom by re-surfacing the hardwood floors, updating the base and case, new transitional door in black, white cabinetry with drawers, all in one sink and counter, dual flush toilet, gold plumbing, fun drop light, circle mirror, gold and white wall covering, and gold with marble hardware!

Inspiration for a small modern cloakroom in New York with flat-panel cabinets, black cabinets, grey walls, white floors, a built in vanity unit and wallpapered walls.

Frameless style bathroom vanity made from Hickory.
This is an example of a medium sized classic cloakroom in Other with raised-panel cabinets, dark wood cabinets, porcelain flooring, engineered stone worktops, white floors, white worktops, a built in vanity unit and wallpapered walls.
This is an example of a medium sized classic cloakroom in Other with raised-panel cabinets, dark wood cabinets, porcelain flooring, engineered stone worktops, white floors, white worktops, a built in vanity unit and wallpapered walls.

Paint, hardware, wallpaper totally transformed what was a cookie cutter builder's generic powder room.
Photo of a small traditional cloakroom in Portland with brown tiles, ceramic tiles, engineered stone worktops, beige worktops, a built in vanity unit, wallpapered walls, wainscoting, multi-coloured walls and a built-in sink.
Photo of a small traditional cloakroom in Portland with brown tiles, ceramic tiles, engineered stone worktops, beige worktops, a built in vanity unit, wallpapered walls, wainscoting, multi-coloured walls and a built-in sink.

Design ideas for a small classic cloakroom in New York with raised-panel cabinets, white cabinets, a two-piece toilet, black walls, medium hardwood flooring, a submerged sink, marble worktops, brown floors, black worktops, a built in vanity unit and wallpapered walls.

After purchasing this Sunnyvale home several years ago, it was finally time to create the home of their dreams for this young family. With a wholly reimagined floorplan and primary suite addition, this home now serves as headquarters for this busy family.
The wall between the kitchen, dining, and family room was removed, allowing for an open concept plan, perfect for when kids are playing in the family room, doing homework at the dining table, or when the family is cooking. The new kitchen features tons of storage, a wet bar, and a large island. The family room conceals a small office and features custom built-ins, which allows visibility from the front entry through to the backyard without sacrificing any separation of space.
The primary suite addition is spacious and feels luxurious. The bathroom hosts a large shower, freestanding soaking tub, and a double vanity with plenty of storage. The kid's bathrooms are playful while still being guests to use. Blues, greens, and neutral tones are featured throughout the home, creating a consistent color story. Playful, calm, and cheerful tones are in each defining area, making this the perfect family house.

In this beautiful farmhouse style home, our Carmel design-build studio planned an open-concept kitchen filled with plenty of storage spaces to ensure functionality and comfort. In the adjoining dining area, we used beautiful furniture and lighting that mirror the lovely views of the outdoors. Stone-clad fireplaces, furnishings in fun prints, and statement lighting create elegance and sophistication in the living areas. The bedrooms are designed to evoke a calm relaxation sanctuary with plenty of natural light and soft finishes. The stylish home bar is fun, functional, and one of our favorite features of the home!
---
Project completed by Wendy Langston's Everything Home interior design firm, which serves Carmel, Zionsville, Fishers, Westfield, Noblesville, and Indianapolis.
For more about Everything Home, see here: https://everythinghomedesigns.com/
To learn more about this project, see here:
https://everythinghomedesigns.com/portfolio/farmhouse-style-home-interior/

such a fun podwer room added to ths first floor
Design ideas for a small traditional cloakroom in Philadelphia with flat-panel cabinets, medium wood cabinets, green tiles, multi-coloured walls, a submerged sink, quartz worktops, white worktops, a built in vanity unit and wallpapered walls.
Design ideas for a small traditional cloakroom in Philadelphia with flat-panel cabinets, medium wood cabinets, green tiles, multi-coloured walls, a submerged sink, quartz worktops, white worktops, a built in vanity unit and wallpapered walls.

Inspiration for a medium sized traditional cloakroom in Chicago with raised-panel cabinets, green cabinets, a two-piece toilet, multi-coloured walls, a submerged sink, engineered stone worktops, white worktops, a built in vanity unit and wallpapered walls.

The main goal to reawaken the beauty of this outdated kitchen was to create more storage and make it a more functional space. This husband and wife love to host their large extended family of kids and grandkids. The JRP design team tweaked the floor plan by reducing the size of an unnecessarily large powder bath. Since storage was key this allowed us to turn a small pantry closet into a larger walk-in pantry.
Keeping with the Mediterranean style of the house but adding a contemporary flair, the design features two-tone cabinets. Walnut island and base cabinets mixed with off white full height and uppers create a warm, welcoming environment. With the removal of the dated soffit, the cabinets were extended to the ceiling. This allowed for a second row of upper cabinets featuring a walnut interior and lighting for display. Choosing the right countertop and backsplash such as this marble-like quartz and arabesque tile is key to tying this whole look together.
The new pantry layout features crisp off-white open shelving with a contrasting walnut base cabinet. The combined open shelving and specialty drawers offer greater storage while at the same time being visually appealing.
The hood with its dark metal finish accented with antique brass is the focal point. It anchors the room above a new 60” Wolf range providing ample space to cook large family meals. The massive island features storage on all sides and seating on two for easy conversation making this kitchen the true hub of the home.

浴室と洗面・トイレの間仕切り壁をガラス間仕切りと引き戸に変更し、狭い空間を広く感じる部屋に。洗面台はTOTOのオクターブの天板だけ使い、椅子が入れるよう手前の収納とつなげて家具作りにしました。
トイレの便器のそばにタオルウォーマーを設置して、夏でも寒い避暑地を快適に過ごせるよう、床暖房もタイル下に埋設しています。
Premium Cloakroom with a Built In Vanity Unit Ideas and Designs
1