Premium Cloakroom with a Timber Clad Ceiling Ideas and Designs
Refine by:
Budget
Sort by:Popular Today
1 - 20 of 34 photos
Item 1 of 3

The original shiplap ceiling was kept in the powder room as it offers a nice contrast to the white walls and fixtures. Floating shelves above the toilet were installed to match shiplap. The vanity cabinet's blue paint match mirror the client had and the pattern of the concrete tile flooring.
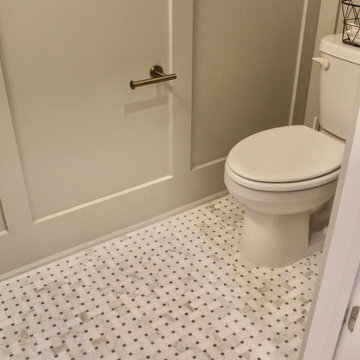
Photo of a small traditional cloakroom in Charleston with ceramic flooring, a pedestal sink, a timber clad ceiling and wallpapered walls.
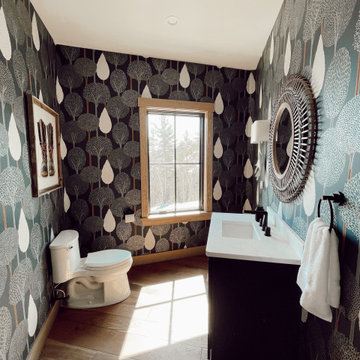
Small traditional cloakroom in Portland Maine with shaker cabinets, blue cabinets, a one-piece toilet, light hardwood flooring, a submerged sink, quartz worktops, white worktops, a freestanding vanity unit, a timber clad ceiling and wallpapered walls.
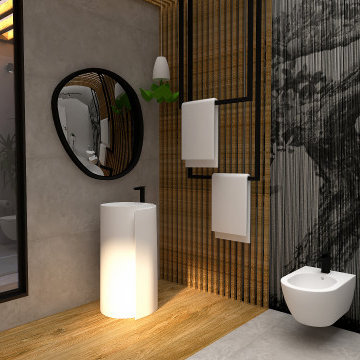
Relaxing Bathroom nasce dall'esigenza di realizzare un ambiente all'interno del quale potersi prendere cura di sé a 360°.
Sono state scelte combinazioni di materiali come gres porcellanato, essenza e carta da parati, dalle tonalità fredde scaldate dal tocco del legno.
Un illuminazione soffusa caratterizza questo ambiente, impreziosito dalla luce naturale che entra dalle grandi vetrate che affacciano sulla piscina naturale interna chiusa da un pergolato in legno superiore.
Nella parte posteriore della piscina vi è una mini zona relax con poltrona sospesa, dove godersi la calma e tranquillità.
Ad oggi, la stanza da bagno si sta trasformando sempre più in un luogo del benessere personale, ma che deve sposare al meglio la funzionalità di ogni elemento.
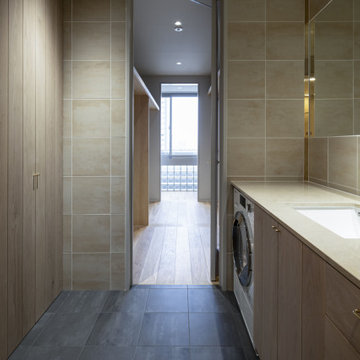
本計画は名古屋市の歴史ある閑静な住宅街にあるマンションのリノベーションのプロジェクトで、夫婦と子ども一人の3人家族のための住宅である。
設計時の要望は大きく2つあり、ダイニングとキッチンが豊かでゆとりある空間にしたいということと、物は基本的には表に見せたくないということであった。
インテリアの基本構成は床をオーク無垢材のフローリング、壁・天井は塗装仕上げとし、その壁の随所に床から天井までいっぱいのオーク無垢材の小幅板が現れる。LDKのある主室は黒いタイルの床に、壁・天井は寒水入りの漆喰塗り、出入口や家具扉のある長手一面をオーク無垢材が7m以上連続する壁とし、キッチン側の壁はワークトップに合わせて御影石としており、各面に異素材が対峙する。洗面室、浴室は壁床をモノトーンの磁器質タイルで統一し、ミニマルで洗練されたイメージとしている。
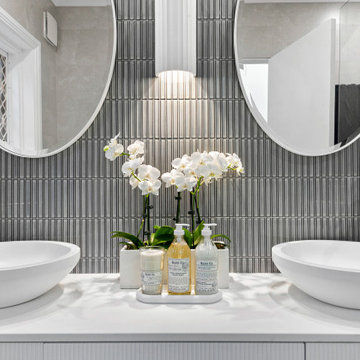
We created a timeless and traditional interior for this guest bathroom by emphasising patterns and a soft colour palette highlighted with warm lighting from the wall sconce and strip lighting.

Small rural cloakroom in Hampshire with a one-piece toilet, white walls, limestone flooring, a built-in sink, engineered stone worktops, grey floors, white worktops, a floating vanity unit, a timber clad ceiling and panelled walls.
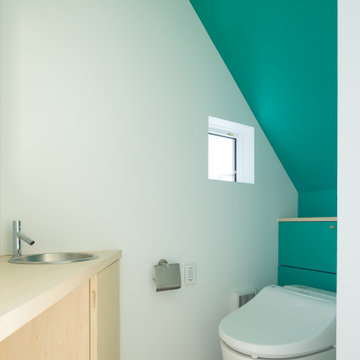
【ギャラリーのトイレ】
ギャラリー以外の空間はそれぞれ多彩な色で仕上げられ、移動するたびに異なる空間を体験する。
写真:西川公朗
Design ideas for a small contemporary cloakroom in Tokyo with beaded cabinets, beige cabinets, a one-piece toilet, green walls, concrete flooring, a built-in sink, wooden worktops, grey floors, beige worktops, a built in vanity unit, a timber clad ceiling and tongue and groove walls.
Design ideas for a small contemporary cloakroom in Tokyo with beaded cabinets, beige cabinets, a one-piece toilet, green walls, concrete flooring, a built-in sink, wooden worktops, grey floors, beige worktops, a built in vanity unit, a timber clad ceiling and tongue and groove walls.
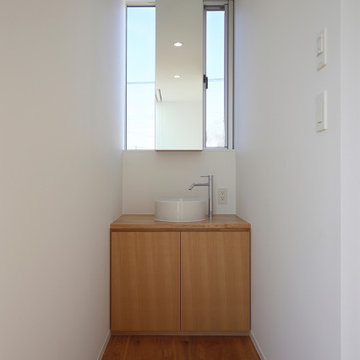
Photo of a large cloakroom in Tokyo with flat-panel cabinets, white cabinets, a one-piece toilet, white walls, light hardwood flooring, a vessel sink, terrazzo worktops, beige floors, beige worktops, feature lighting, a floating vanity unit, a timber clad ceiling and tongue and groove walls.
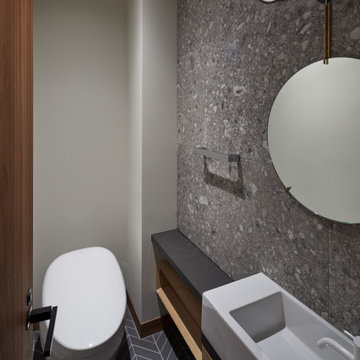
This is an example of a large modern cloakroom in Osaka with a one-piece toilet, grey walls, ceramic flooring, a console sink, grey floors, black worktops, a built in vanity unit and a timber clad ceiling.
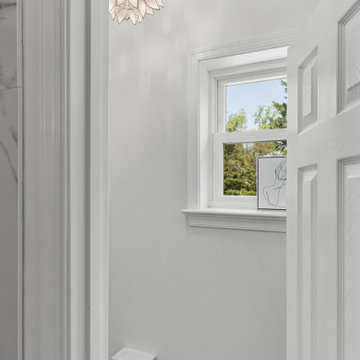
Small toilet room off the primary bathroom
Inspiration for a traditional cloakroom in DC Metro with white floors, a timber clad ceiling and wallpapered walls.
Inspiration for a traditional cloakroom in DC Metro with white floors, a timber clad ceiling and wallpapered walls.
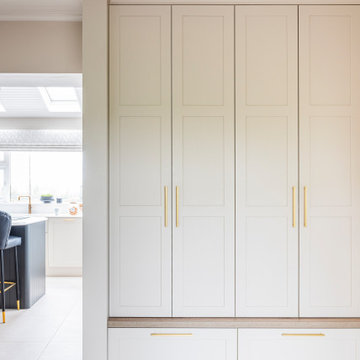
Boot room design with bench seat in vintage oak
Inspiration for a large contemporary cloakroom in Other with shaker cabinets, beige cabinets, beige walls, cement flooring, beige floors, a built in vanity unit and a timber clad ceiling.
Inspiration for a large contemporary cloakroom in Other with shaker cabinets, beige cabinets, beige walls, cement flooring, beige floors, a built in vanity unit and a timber clad ceiling.
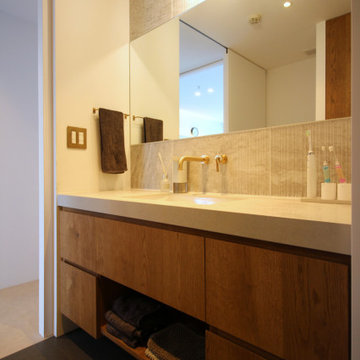
This is an example of a small scandi cloakroom in Yokohama with beige cabinets, grey tiles, porcelain tiles, white walls, porcelain flooring, a submerged sink, solid surface worktops, grey floors, grey worktops, a built in vanity unit, a timber clad ceiling and tongue and groove walls.
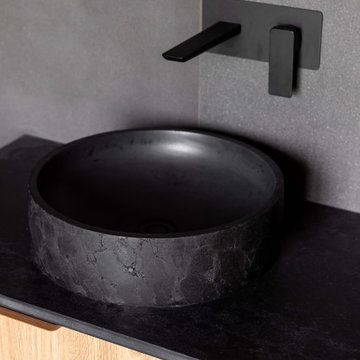
This is an example of a large cloakroom in Auckland with flat-panel cabinets, light wood cabinets, black tiles, cement tiles, cement flooring, a vessel sink, engineered stone worktops, black worktops, a floating vanity unit and a timber clad ceiling.
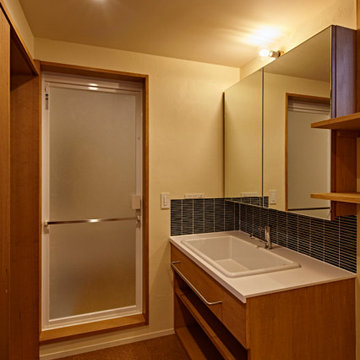
This is an example of a medium sized contemporary cloakroom in Other with open cabinets, white cabinets, blue tiles, ceramic tiles, white walls, cork flooring, a built-in sink, solid surface worktops, brown floors, white worktops, feature lighting, a built in vanity unit, a timber clad ceiling and tongue and groove walls.
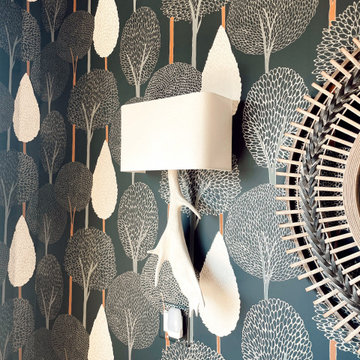
This is an example of a small traditional cloakroom in Portland Maine with shaker cabinets, blue cabinets, a one-piece toilet, light hardwood flooring, a submerged sink, quartz worktops, white worktops, a freestanding vanity unit, a timber clad ceiling and wallpapered walls.
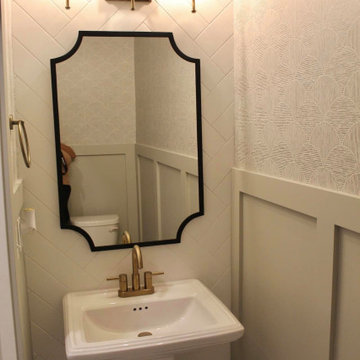
Inspiration for a small classic cloakroom in Charleston with ceramic flooring, a pedestal sink, a timber clad ceiling and wallpapered walls.
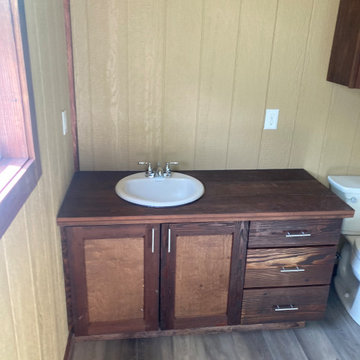
Built cute little bath house for local pool. Made cabinets out of reclaimed wood off the old barn. on the property.
Inspiration for a small rustic cloakroom in Austin with shaker cabinets, dark wood cabinets, a two-piece toilet, beige walls, vinyl flooring, a built-in sink, wooden worktops, grey floors, brown worktops, a built in vanity unit, a timber clad ceiling and panelled walls.
Inspiration for a small rustic cloakroom in Austin with shaker cabinets, dark wood cabinets, a two-piece toilet, beige walls, vinyl flooring, a built-in sink, wooden worktops, grey floors, brown worktops, a built in vanity unit, a timber clad ceiling and panelled walls.
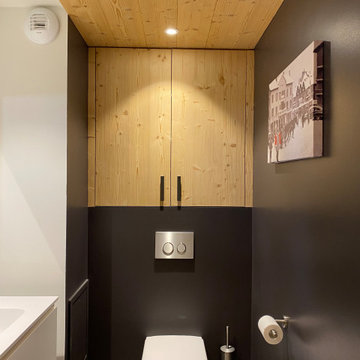
Association du bois et du noir
Agencement sur mesure au dessus du WC
Design ideas for a small rustic cloakroom in Grenoble with beaded cabinets, a wall mounted toilet, black walls, ceramic flooring, quartz worktops, grey floors, white worktops, a built in vanity unit and a timber clad ceiling.
Design ideas for a small rustic cloakroom in Grenoble with beaded cabinets, a wall mounted toilet, black walls, ceramic flooring, quartz worktops, grey floors, white worktops, a built in vanity unit and a timber clad ceiling.
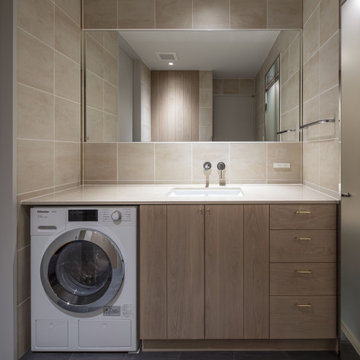
本計画は名古屋市の歴史ある閑静な住宅街にあるマンションのリノベーションのプロジェクトで、夫婦と子ども一人の3人家族のための住宅である。
設計時の要望は大きく2つあり、ダイニングとキッチンが豊かでゆとりある空間にしたいということと、物は基本的には表に見せたくないということであった。
インテリアの基本構成は床をオーク無垢材のフローリング、壁・天井は塗装仕上げとし、その壁の随所に床から天井までいっぱいのオーク無垢材の小幅板が現れる。LDKのある主室は黒いタイルの床に、壁・天井は寒水入りの漆喰塗り、出入口や家具扉のある長手一面をオーク無垢材が7m以上連続する壁とし、キッチン側の壁はワークトップに合わせて御影石としており、各面に異素材が対峙する。洗面室、浴室は壁床をモノトーンの磁器質タイルで統一し、ミニマルで洗練されたイメージとしている。
Premium Cloakroom with a Timber Clad Ceiling Ideas and Designs
1