Premium Cloakroom with a Two-piece Toilet Ideas and Designs
Refine by:
Budget
Sort by:Popular Today
1 - 20 of 2,273 photos
Item 1 of 3

It’s always a blessing when your clients become friends - and that’s exactly what blossomed out of this two-phase remodel (along with three transformed spaces!). These clients were such a joy to work with and made what, at times, was a challenging job feel seamless. This project consisted of two phases, the first being a reconfiguration and update of their master bathroom, guest bathroom, and hallway closets, and the second a kitchen remodel.
In keeping with the style of the home, we decided to run with what we called “traditional with farmhouse charm” – warm wood tones, cement tile, traditional patterns, and you can’t forget the pops of color! The master bathroom airs on the masculine side with a mostly black, white, and wood color palette, while the powder room is very feminine with pastel colors.
When the bathroom projects were wrapped, it didn’t take long before we moved on to the kitchen. The kitchen already had a nice flow, so we didn’t need to move any plumbing or appliances. Instead, we just gave it the facelift it deserved! We wanted to continue the farmhouse charm and landed on a gorgeous terracotta and ceramic hand-painted tile for the backsplash, concrete look-alike quartz countertops, and two-toned cabinets while keeping the existing hardwood floors. We also removed some upper cabinets that blocked the view from the kitchen into the dining and living room area, resulting in a coveted open concept floor plan.
Our clients have always loved to entertain, but now with the remodel complete, they are hosting more than ever, enjoying every second they have in their home.
---
Project designed by interior design studio Kimberlee Marie Interiors. They serve the Seattle metro area including Seattle, Bellevue, Kirkland, Medina, Clyde Hill, and Hunts Point.
For more about Kimberlee Marie Interiors, see here: https://www.kimberleemarie.com/
To learn more about this project, see here
https://www.kimberleemarie.com/kirkland-remodel-1

The guest powder room has a floating weathered wood vanity with gold accents and fixtures. A textured gray wallpaper with gold accents ties it all together.

Dark powder room with tile chair rail
Design ideas for a small traditional cloakroom in Chicago with a two-piece toilet, black tiles, limestone tiles, black walls, porcelain flooring, a pedestal sink and multi-coloured floors.
Design ideas for a small traditional cloakroom in Chicago with a two-piece toilet, black tiles, limestone tiles, black walls, porcelain flooring, a pedestal sink and multi-coloured floors.

Mark Gebhardt
This is an example of a medium sized contemporary cloakroom in San Francisco with freestanding cabinets, dark wood cabinets, a two-piece toilet, multi-coloured tiles, mosaic tiles, blue walls, porcelain flooring, an integrated sink, engineered stone worktops, grey floors and white worktops.
This is an example of a medium sized contemporary cloakroom in San Francisco with freestanding cabinets, dark wood cabinets, a two-piece toilet, multi-coloured tiles, mosaic tiles, blue walls, porcelain flooring, an integrated sink, engineered stone worktops, grey floors and white worktops.

This is an example of a small contemporary cloakroom in Miami with an integrated sink, white walls, light hardwood flooring, open cabinets, white cabinets, a two-piece toilet, beige tiles, stone tiles, quartz worktops, beige floors and white worktops.

Adding white wainscoting and dark wallpaper to this powder room made all the difference! We also changed the layout...
This is an example of a medium sized contemporary cloakroom in Seattle with a two-piece toilet, multi-coloured walls, light hardwood flooring, an integrated sink, beige floors, a freestanding vanity unit and wainscoting.
This is an example of a medium sized contemporary cloakroom in Seattle with a two-piece toilet, multi-coloured walls, light hardwood flooring, an integrated sink, beige floors, a freestanding vanity unit and wainscoting.

Kleines aber feines Gäste-WC. Clever integrierter Stauraum mit einem offenen Fach und mit Türen geschlossenen Stauraum. Hinter der oberen Fuge wird die Abluft abgezogen. Besonderes Highlight ist die Woodup-Decke - die Holzlamellen ebenfalls in Eiche sorgen für das I-Tüpfelchen auf kleinem Raum.

Medium sized traditional cloakroom in Seattle with shaker cabinets, white cabinets, a two-piece toilet, blue tiles, metro tiles, grey walls, ceramic flooring, a submerged sink, engineered stone worktops, white floors, white worktops and a built in vanity unit.

Graphic patterned wallpaper with white subway tile framing out room. White marble mitered countertop with furniture grade charcoal vanity.
Design ideas for a small traditional cloakroom in Austin with white tiles, ceramic tiles, marble flooring, a submerged sink, marble worktops, white floors, white worktops, recessed-panel cabinets, black cabinets, a two-piece toilet and multi-coloured walls.
Design ideas for a small traditional cloakroom in Austin with white tiles, ceramic tiles, marble flooring, a submerged sink, marble worktops, white floors, white worktops, recessed-panel cabinets, black cabinets, a two-piece toilet and multi-coloured walls.

Photo of a medium sized contemporary cloakroom in Other with freestanding cabinets, white cabinets, a two-piece toilet, black walls, porcelain flooring, a submerged sink, marble worktops, grey floors and white worktops.
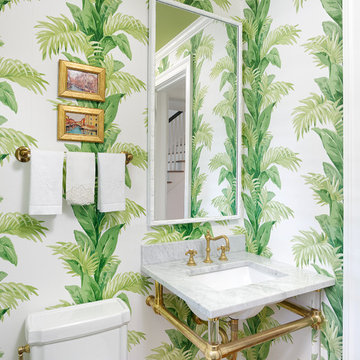
Holger Obenaus
Photo of a traditional cloakroom in Charleston with a two-piece toilet, a pedestal sink, open cabinets and white worktops.
Photo of a traditional cloakroom in Charleston with a two-piece toilet, a pedestal sink, open cabinets and white worktops.
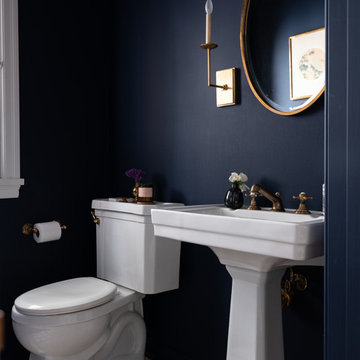
Renovation of 1920's historic home in the heart of Hancock Park. Architectural remodel to re-configured the downstairs floor plan, allowing for an expanded kitchen and family room. Bespoke english style kitchen and bathrooms preserve the charm of this historic gem.

Photo of a medium sized traditional cloakroom in Cleveland with a two-piece toilet, white walls, ceramic flooring, a submerged sink, marble worktops, beige floors and white worktops.
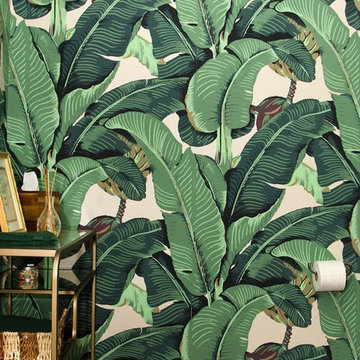
Design ideas for a small traditional cloakroom in Philadelphia with freestanding cabinets, a two-piece toilet, multi-coloured walls, dark hardwood flooring, a pedestal sink, solid surface worktops, brown floors and white worktops.

Mark Hoyle - Townville, SC
This is an example of a small classic cloakroom in Other with raised-panel cabinets, grey cabinets, a two-piece toilet, brown tiles, porcelain tiles, grey walls, porcelain flooring, a submerged sink, marble worktops and grey floors.
This is an example of a small classic cloakroom in Other with raised-panel cabinets, grey cabinets, a two-piece toilet, brown tiles, porcelain tiles, grey walls, porcelain flooring, a submerged sink, marble worktops and grey floors.

Iris Bachman Photography
Photo of a small classic cloakroom in New York with a pedestal sink, a two-piece toilet, grey tiles, ceramic tiles, beige walls, marble flooring and white floors.
Photo of a small classic cloakroom in New York with a pedestal sink, a two-piece toilet, grey tiles, ceramic tiles, beige walls, marble flooring and white floors.

Mike Kaskel
This is an example of a small traditional cloakroom in San Francisco with a two-piece toilet, white tiles, porcelain tiles, purple walls, porcelain flooring and a wall-mounted sink.
This is an example of a small traditional cloakroom in San Francisco with a two-piece toilet, white tiles, porcelain tiles, purple walls, porcelain flooring and a wall-mounted sink.
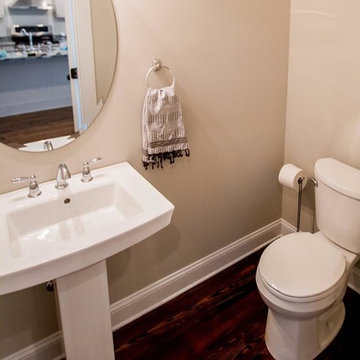
Photo of a medium sized traditional cloakroom in Other with open cabinets, a two-piece toilet, beige walls, dark hardwood flooring, a pedestal sink and brown floors.
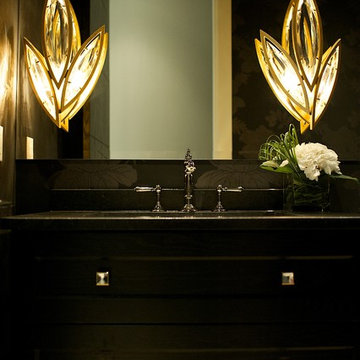
Marie Hebson, Designer Natasha Dixon, Photographer
Flowers by Callingwood Flowers
The Marketplace at Callingwood
6655 178 St NW #430, Edmonton, AB T5T 4J5
Phone: (780) 481-2361
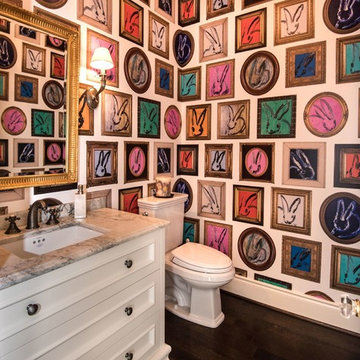
Windmere Family Powder Room Lee Jofa - Hunt Slonem bunny wallpaper Custom traditional vanity
Design ideas for a medium sized eclectic cloakroom in Other with shaker cabinets, white cabinets, a two-piece toilet, white walls, dark hardwood flooring, a submerged sink, engineered stone worktops, brown floors and grey worktops.
Design ideas for a medium sized eclectic cloakroom in Other with shaker cabinets, white cabinets, a two-piece toilet, white walls, dark hardwood flooring, a submerged sink, engineered stone worktops, brown floors and grey worktops.
Premium Cloakroom with a Two-piece Toilet Ideas and Designs
1