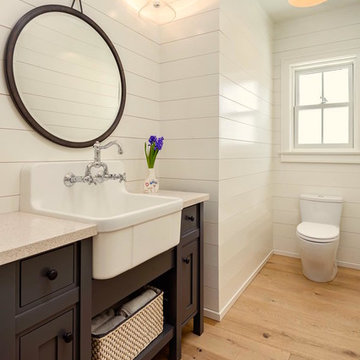Premium Cloakroom with a Wall-Mounted Sink Ideas and Designs
Refine by:
Budget
Sort by:Popular Today
121 - 140 of 751 photos
Item 1 of 3
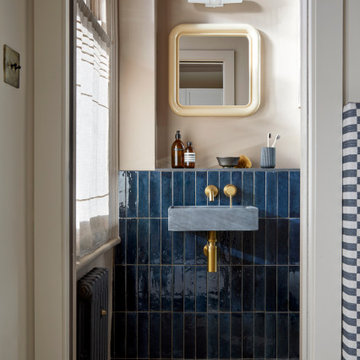
A new en-suite was created for the master bedroom, re-configuring a small box room to also create additional hallway coat and shoe storage.
Photo of a small modern cloakroom in London with a one-piece toilet, blue tiles, ceramic tiles, pink walls, cement flooring, a wall-mounted sink, beige floors and a floating vanity unit.
Photo of a small modern cloakroom in London with a one-piece toilet, blue tiles, ceramic tiles, pink walls, cement flooring, a wall-mounted sink, beige floors and a floating vanity unit.
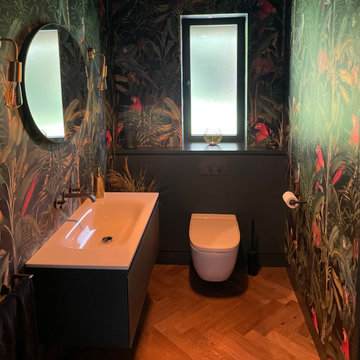
We went with a bold design for this downstairs cloakroom, using Mind the Gap wallpaper.
Inspiration for a small contemporary cloakroom in Hertfordshire with grey cabinets, a wall mounted toilet, multi-coloured walls, light hardwood flooring, a wall-mounted sink, brown floors, a floating vanity unit and wallpapered walls.
Inspiration for a small contemporary cloakroom in Hertfordshire with grey cabinets, a wall mounted toilet, multi-coloured walls, light hardwood flooring, a wall-mounted sink, brown floors, a floating vanity unit and wallpapered walls.
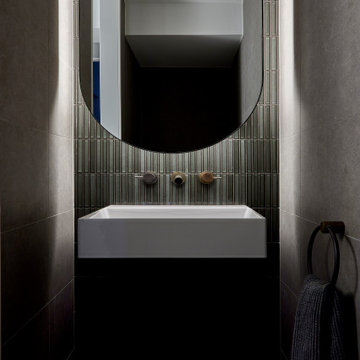
The powder room provides a moment of calm and retreat
Photo of a small contemporary cloakroom in Melbourne with a wall mounted toilet, green tiles, grey walls, porcelain flooring, a wall-mounted sink, grey floors and a floating vanity unit.
Photo of a small contemporary cloakroom in Melbourne with a wall mounted toilet, green tiles, grey walls, porcelain flooring, a wall-mounted sink, grey floors and a floating vanity unit.
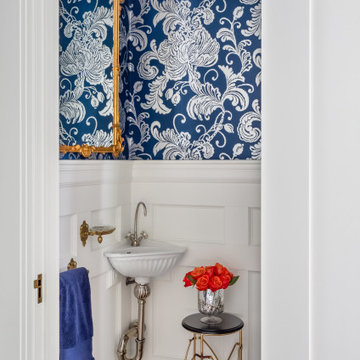
Tiny powder with grand wainscot paneling, wallpaper and vintage mirror.
Photo of a small traditional cloakroom in Seattle with recessed-panel cabinets, a two-piece toilet, blue walls, medium hardwood flooring, a wall-mounted sink, brown floors and a floating vanity unit.
Photo of a small traditional cloakroom in Seattle with recessed-panel cabinets, a two-piece toilet, blue walls, medium hardwood flooring, a wall-mounted sink, brown floors and a floating vanity unit.
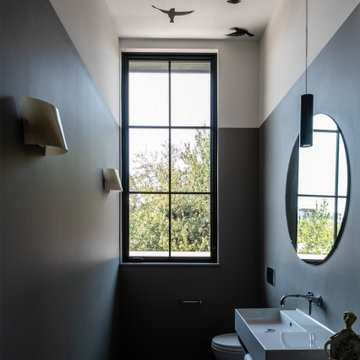
Photography by Andrew Giammarco.
Interior design by Ralston+Saar Interiors.
Photo of a medium sized contemporary cloakroom in Seattle with a one-piece toilet, grey walls, ceramic flooring, a wall-mounted sink and grey floors.
Photo of a medium sized contemporary cloakroom in Seattle with a one-piece toilet, grey walls, ceramic flooring, a wall-mounted sink and grey floors.

A historic home in the Homeland neighborhood of Baltimore, MD designed for a young, modern family. Traditional detailings are complemented by modern furnishings, fixtures, and color palettes.
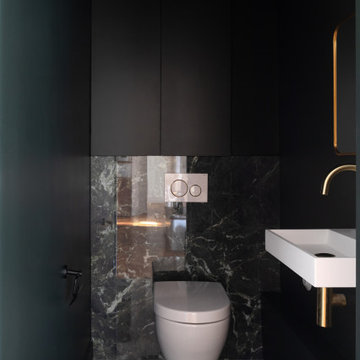
Pour un effet "boite", les toilettes invités ont été parés de marbre vert (céramique) au sol au mur, les autres murs et le plafond ont été peints en vert. Des touches de laiton et de céramique blanche apporte du chic à la pièce.

Inspiration for a scandi cloakroom in Lyon with a wall mounted toilet, multi-coloured tiles, ceramic tiles, beige walls, ceramic flooring, a wall-mounted sink and multi-coloured floors.
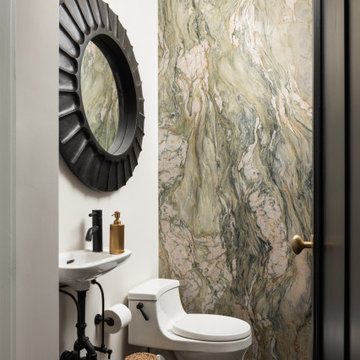
This is an example of a small traditional cloakroom in New York with white cabinets, a one-piece toilet, stone slabs, grey walls, a wall-mounted sink and black floors.
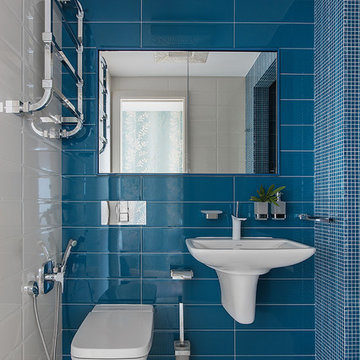
Ольга Мелекесцева
Inspiration for a medium sized contemporary cloakroom in Moscow with mosaic tile flooring, a wall-mounted sink and beige floors.
Inspiration for a medium sized contemporary cloakroom in Moscow with mosaic tile flooring, a wall-mounted sink and beige floors.

This is an example of a small traditional cloakroom in Boston with a one-piece toilet, grey tiles, marble tiles, green walls, dark hardwood flooring and a wall-mounted sink.
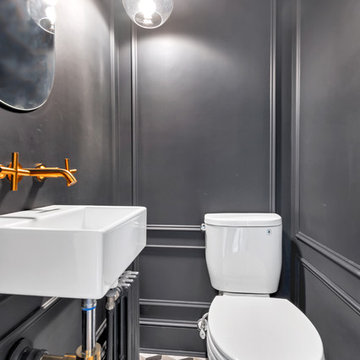
Brooklyn's beautiful single family house with remarkable custom built kitchen cabinets, fenominal bathroom and shower area as well as industrial style powder room.
Photo credit: Tina Gallo
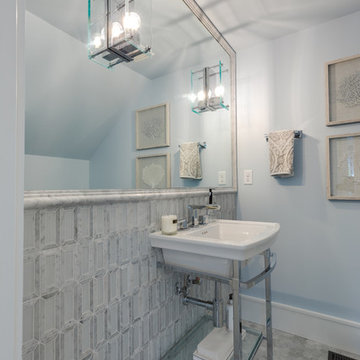
Jonathan Edwards Media
This is an example of a medium sized modern cloakroom in Other with white tiles, marble tiles, blue walls, marble flooring, a wall-mounted sink, engineered stone worktops, white floors and white worktops.
This is an example of a medium sized modern cloakroom in Other with white tiles, marble tiles, blue walls, marble flooring, a wall-mounted sink, engineered stone worktops, white floors and white worktops.

Our Armadale residence was a converted warehouse style home for a young adventurous family with a love of colour, travel, fashion and fun. With a brief of “artsy”, “cosmopolitan” and “colourful”, we created a bright modern home as the backdrop for our Client’s unique style and personality to shine. Incorporating kitchen, family bathroom, kids bathroom, master ensuite, powder-room, study, and other details throughout the home such as flooring and paint colours.
With furniture, wall-paper and styling by Simone Haag.
Construction: Hebden Kitchens and Bathrooms
Cabinetry: Precision Cabinets
Furniture / Styling: Simone Haag
Photography: Dylan James Photography
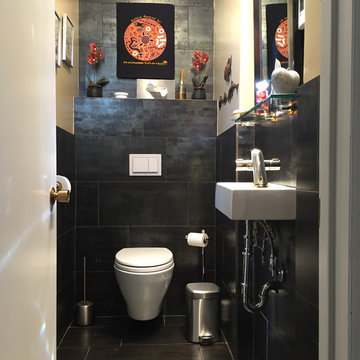
Wall mounted, tank-less toilet, a small, wall mounted sink, along with matching large floor and wall tiles make this small powder room seem bigger than it is.

Today’s Vintage Farmhouse by KCS Estates is the perfect pairing of the elegance of simpler times with the sophistication of today’s design sensibility.
Nestled in Homestead Valley this home, located at 411 Montford Ave Mill Valley CA, is 3,383 square feet with 4 bedrooms and 3.5 bathrooms. And features a great room with vaulted, open truss ceilings, chef’s kitchen, private master suite, office, spacious family room, and lawn area. All designed with a timeless grace that instantly feels like home. A natural oak Dutch door leads to the warm and inviting great room featuring vaulted open truss ceilings flanked by a white-washed grey brick fireplace and chef’s kitchen with an over sized island.
The Farmhouse’s sliding doors lead out to the generously sized upper porch with a steel fire pit ideal for casual outdoor living. And it provides expansive views of the natural beauty surrounding the house. An elegant master suite and private home office complete the main living level.
411 Montford Ave Mill Valley CA
Presented by Melissa Crawford

Inspiration for a small contemporary cloakroom in Sydney with black cabinets, white tiles, mosaic tiles, white walls, a wall-mounted sink, marble worktops, black worktops, open cabinets and a floating vanity unit.
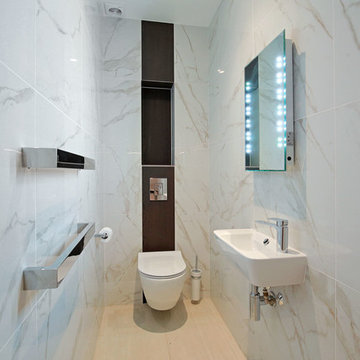
Creating modern and bright looking guest W/C.
Golden Calacatta Porcelain tiles were used together with wooden looking porcelain tile behind the toilet. Very effective design which makes this cloakroom really modern and yet expensive looking.
Small wall hung sink had to be used together with stylish electric towel rails which help to keep towels dry and yet adding more style to this W/C.
Wall hung toilet with hidden cistern works so well and makes it easy to maintain and clean.
Modern led mirror was picked by our client who couldnt be any happier with the final result.
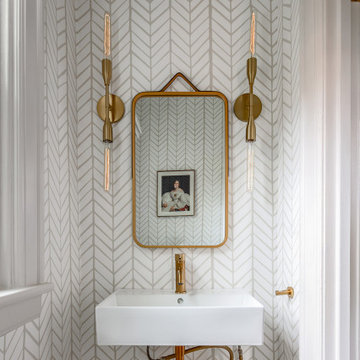
This is an example of a small farmhouse cloakroom in Columbus with white walls, ceramic flooring, a wall-mounted sink, multi-coloured floors and wallpapered walls.
Premium Cloakroom with a Wall-Mounted Sink Ideas and Designs
7
