Premium Cloakroom with a Wallpapered Ceiling Ideas and Designs
Refine by:
Budget
Sort by:Popular Today
121 - 140 of 240 photos
Item 1 of 3
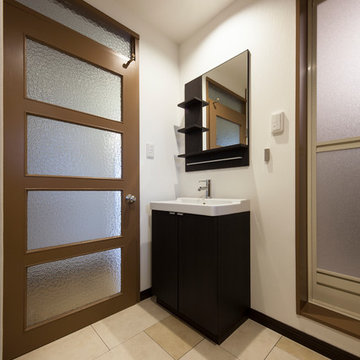
すっきりとしたIKEAの洗面台。色は建具と統一してダークブラウン。
Medium sized urban cloakroom in Other with beaded cabinets, white cabinets, white walls, beige floors, a freestanding vanity unit, a wallpapered ceiling and wallpapered walls.
Medium sized urban cloakroom in Other with beaded cabinets, white cabinets, white walls, beige floors, a freestanding vanity unit, a wallpapered ceiling and wallpapered walls.
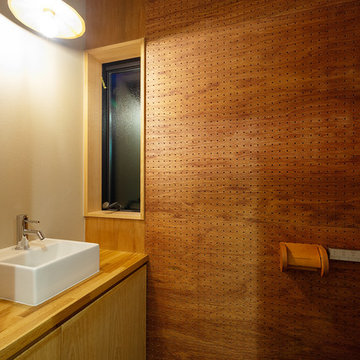
トイレの壁は、有効ベニヤ張としてさらに脱着可能とした。
Small scandinavian cloakroom in Other with a one-piece toilet, brown walls, ceramic flooring, black floors, a wallpapered ceiling and wood walls.
Small scandinavian cloakroom in Other with a one-piece toilet, brown walls, ceramic flooring, black floors, a wallpapered ceiling and wood walls.
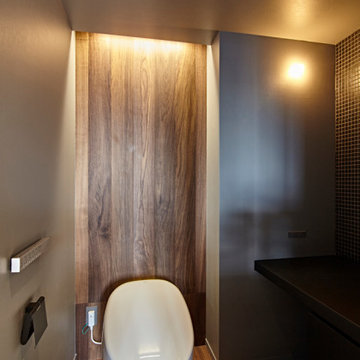
Medium sized contemporary cloakroom in Tokyo with a built in vanity unit, beaded cabinets, black cabinets, solid surface worktops, white worktops, a one-piece toilet, black tiles, ceramic tiles, grey walls, dark hardwood flooring, a vessel sink, brown floors, a feature wall, a wallpapered ceiling and wood walls.
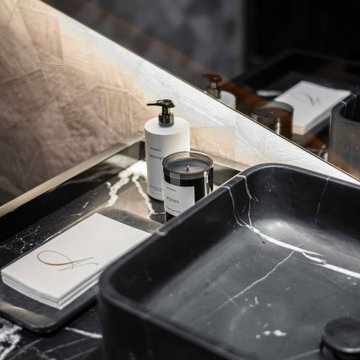
This is an example of a medium sized contemporary cloakroom in Miami with flat-panel cabinets, black cabinets, a one-piece toilet, black tiles, marble tiles, grey walls, concrete flooring, a vessel sink, marble worktops, grey floors, black worktops, a built in vanity unit, a wallpapered ceiling and wallpapered walls.
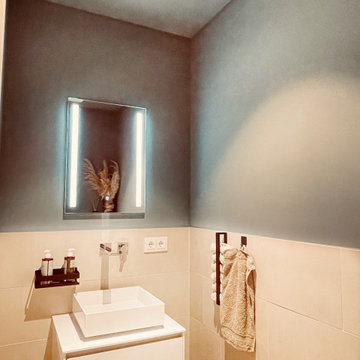
Inspiration for a contemporary cloakroom with white cabinets, ceramic flooring, beige floors, a wallpapered ceiling and wallpapered walls.
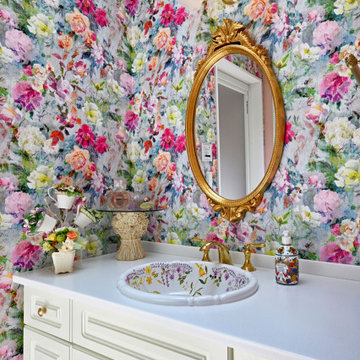
合計5種類もの薔薇の壁紙を使ったお宅。テシードのショールームで一目ぼれしたという壁紙は洗面所に。天窓からの自然光がとても明るい空間で朝の支度もはかどりそう。
Small classic cloakroom in Other with raised-panel cabinets, white cabinets, pink walls, vinyl flooring, a built-in sink, solid surface worktops, pink floors, white worktops, a feature wall, a built in vanity unit, a wallpapered ceiling and wallpapered walls.
Small classic cloakroom in Other with raised-panel cabinets, white cabinets, pink walls, vinyl flooring, a built-in sink, solid surface worktops, pink floors, white worktops, a feature wall, a built in vanity unit, a wallpapered ceiling and wallpapered walls.
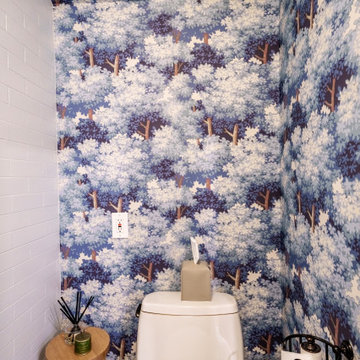
Pulling eye-catching wallpaper up the ceiling creates an impact in this tight powder room.
This is an example of a small classic cloakroom in Denver with a one-piece toilet, blue walls, marble flooring, beige floors, a wallpapered ceiling and wallpapered walls.
This is an example of a small classic cloakroom in Denver with a one-piece toilet, blue walls, marble flooring, beige floors, a wallpapered ceiling and wallpapered walls.
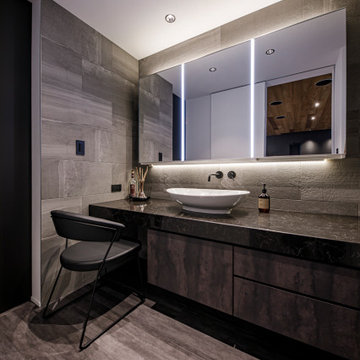
Design ideas for a large contemporary cloakroom in Osaka with freestanding cabinets, white cabinets, a two-piece toilet, grey tiles, ceramic tiles, grey walls, porcelain flooring, a built-in sink, solid surface worktops, grey floors, black worktops, feature lighting, a built in vanity unit, a wallpapered ceiling and panelled walls.
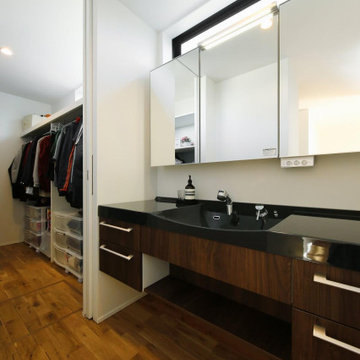
玄関のすぐ脇にある洗面室(手洗いコーナー)。奥に見える空間は、コートなどのアウターも収納できます。そのさらに奥は玄関になっています。帰宅後、靴を脱ぎ、コートをかけ、手を洗い、リビングへ。効率のよい間取りです。
Inspiration for a medium sized modern cloakroom in Tokyo Suburbs with black cabinets, white walls, medium hardwood flooring, brown floors, feature lighting, a built in vanity unit, a wallpapered ceiling, wallpapered walls, black tiles, cement tiles, an integrated sink, concrete worktops and black worktops.
Inspiration for a medium sized modern cloakroom in Tokyo Suburbs with black cabinets, white walls, medium hardwood flooring, brown floors, feature lighting, a built in vanity unit, a wallpapered ceiling, wallpapered walls, black tiles, cement tiles, an integrated sink, concrete worktops and black worktops.
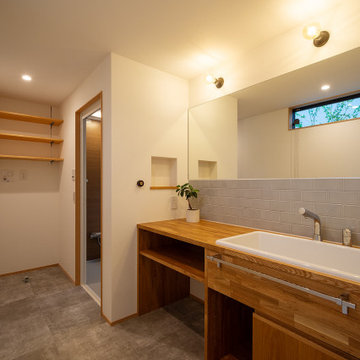
巾の広い造作洗面台のあるユーティリティー。家族で使用できるよう、鏡は出来る限り大きく、ボウルも深いものを選定しました。ボウルには実験用のシンクを採用したため、幅も広く深さもあるため愛犬のシャンプーにも使用できます。
Inspiration for a small scandinavian cloakroom in Other with open cabinets, medium wood cabinets, grey tiles, ceramic tiles, white walls, vinyl flooring, a submerged sink, grey floors, feature lighting, a built in vanity unit, a wallpapered ceiling and wallpapered walls.
Inspiration for a small scandinavian cloakroom in Other with open cabinets, medium wood cabinets, grey tiles, ceramic tiles, white walls, vinyl flooring, a submerged sink, grey floors, feature lighting, a built in vanity unit, a wallpapered ceiling and wallpapered walls.
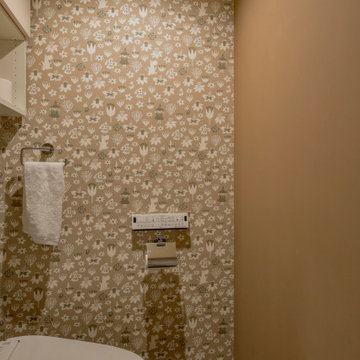
トイレには、遊びでムーミン柄のクロスを貼りました。とはいえダークで大人な色調ですし、アニメではなくトーベ・ヤンソンの挿絵のイメージそのままのため、近くで見ても「北欧風」なだけで子供っぽさはありません。
右手の無地のところは実は塗装で、光触媒で匂いを分解してくれるという優れもの!LED照明でどこまで効果が発揮されているかは不明ですが、色味も素敵なのでやってみました。
トイレ本体も白いですが、その収納、天井クロス、ドアが白いためか、壁・床がこれだけ濃いブラウンでも特に暗さは感じません。
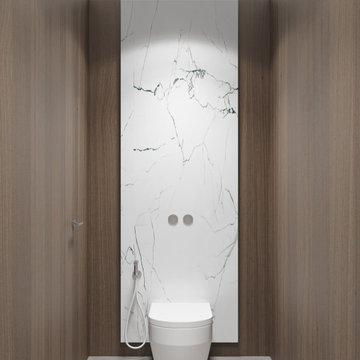
Design ideas for a medium sized contemporary cloakroom in Moscow with flat-panel cabinets, medium wood cabinets, a wall mounted toilet, white tiles, porcelain tiles, brown walls, concrete flooring, a built-in sink, stainless steel worktops, grey floors, grey worktops, feature lighting, a freestanding vanity unit, a wallpapered ceiling and wainscoting.
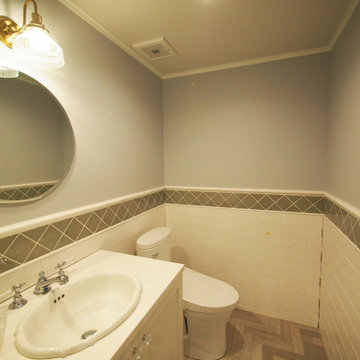
白を基調とした明るく清潔なサニタリー空間。 お風呂と直結です。 ダブルシンクです。
Large contemporary cloakroom in Tokyo with glass-front cabinets, white cabinets, grey tiles, glass tiles, white walls, ceramic flooring, a submerged sink, solid surface worktops, beige floors, white worktops, a floating vanity unit and a wallpapered ceiling.
Large contemporary cloakroom in Tokyo with glass-front cabinets, white cabinets, grey tiles, glass tiles, white walls, ceramic flooring, a submerged sink, solid surface worktops, beige floors, white worktops, a floating vanity unit and a wallpapered ceiling.
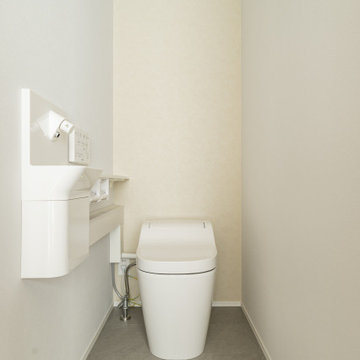
暮らしながら書道教室を開ける家がいい。
教室とプライベート空間をしっかりわけたい。
開放的な中庭があるコの字型の間取りがいい。
リビングの窓にはおしゃれな障子を。
無垢床は自然な雰囲気のナラをリビングに。
踏み心地よい北米松を寝室に選んだ。
家族みんなで動線を考え、たったひとつ間取りにたどり着いた。
光と風を取り入れ、快適に暮らせるようなつくりを。
そんな理想を取り入れた建築計画を一緒に考えました。
そして、家族の想いがまたひとつカタチになりました。
家族構成:夫婦
施工面積: 117.17㎡(35.44坪)
竣工:2022年11月
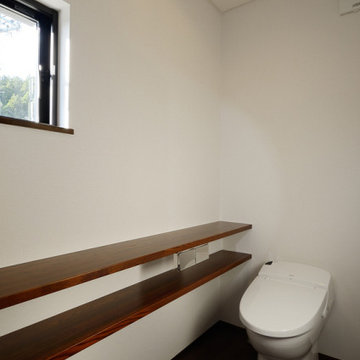
北設の家(愛知県北設楽郡)2階トイレ
Photo of a medium sized cloakroom in Other with a one-piece toilet, white walls, lino flooring, a wallpapered ceiling and wallpapered walls.
Photo of a medium sized cloakroom in Other with a one-piece toilet, white walls, lino flooring, a wallpapered ceiling and wallpapered walls.
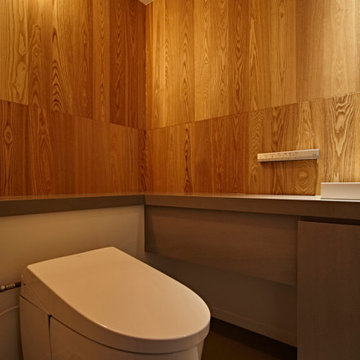
Inspiration for a medium sized contemporary cloakroom in Tokyo with beaded cabinets, grey cabinets, a one-piece toilet, ceramic tiles, brown walls, vinyl flooring, a vessel sink, solid surface worktops, grey floors, white worktops, feature lighting, a built in vanity unit, a wallpapered ceiling and wood walls.
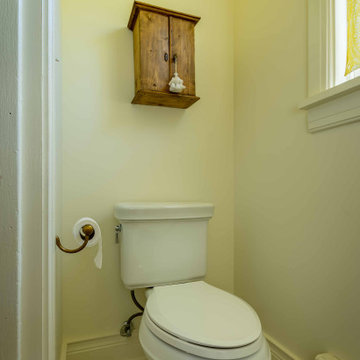
This is an example of a medium sized victorian cloakroom in Chicago with medium wood cabinets, a one-piece toilet, beige walls, ceramic flooring, a console sink, concrete worktops, white floors, white worktops, a freestanding vanity unit, a wallpapered ceiling and wallpapered walls.
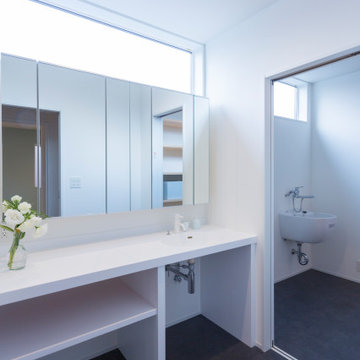
良い一日を作る「動線」
Photo of a medium sized modern cloakroom in Other with white cabinets, white tiles, white walls, black floors, white worktops, a wallpapered ceiling and wallpapered walls.
Photo of a medium sized modern cloakroom in Other with white cabinets, white tiles, white walls, black floors, white worktops, a wallpapered ceiling and wallpapered walls.
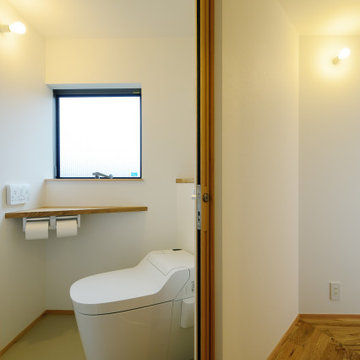
三角形のトイレ空間。三角形にすることで、便器まわりにゆとりが生まれ、ゆったりとした空間になりました。角の部分にはカウンターや手洗いを設け、無駄なく空間を利用しています。
Small scandi cloakroom in Other with a one-piece toilet, white walls, vinyl flooring, a wall-mounted sink, beige floors, a floating vanity unit, a wallpapered ceiling and wallpapered walls.
Small scandi cloakroom in Other with a one-piece toilet, white walls, vinyl flooring, a wall-mounted sink, beige floors, a floating vanity unit, a wallpapered ceiling and wallpapered walls.
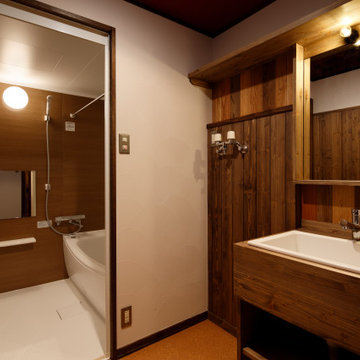
水回りの壁は無垢材張りとした事で質感とメンテナンス性を、ユニットバスは既存の0.75坪から1坪タイプへ拡大した事で快適性を向上させました。
Design ideas for a medium sized cloakroom in Sapporo with open cabinets, brown cabinets, white walls, cork flooring, wooden worktops, brown floors, white worktops, a built in vanity unit and a wallpapered ceiling.
Design ideas for a medium sized cloakroom in Sapporo with open cabinets, brown cabinets, white walls, cork flooring, wooden worktops, brown floors, white worktops, a built in vanity unit and a wallpapered ceiling.
Premium Cloakroom with a Wallpapered Ceiling Ideas and Designs
7