Premium Cloakroom with an Integrated Sink Ideas and Designs
Refine by:
Budget
Sort by:Popular Today
1 - 20 of 782 photos
Item 1 of 3

This is an example of a small contemporary cloakroom in Miami with an integrated sink, white walls, light hardwood flooring, open cabinets, white cabinets, a two-piece toilet, beige tiles, stone tiles, quartz worktops, beige floors and white worktops.
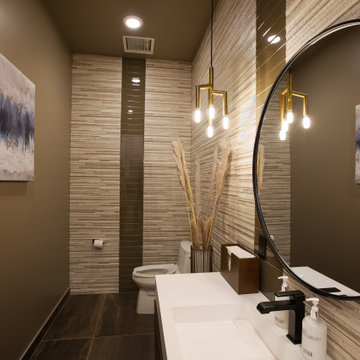
This beautiful powder room is filled with so much warmth...from the paint color to the floor to ceiling wall tiles in a gorgeous mix of porcelain & glass!

Photography by Paul Rollins
Design ideas for a small contemporary cloakroom in San Francisco with flat-panel cabinets, grey cabinets, grey tiles, porcelain tiles, porcelain flooring, an integrated sink, engineered stone worktops, grey floors and grey walls.
Design ideas for a small contemporary cloakroom in San Francisco with flat-panel cabinets, grey cabinets, grey tiles, porcelain tiles, porcelain flooring, an integrated sink, engineered stone worktops, grey floors and grey walls.
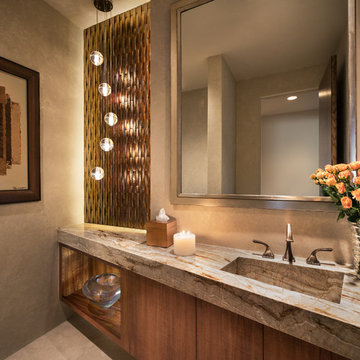
Stunning powder room with amber glass wall, koa cabinet, and granite counter top and integral sink. Bocci lighting
Photo by Mark Boisclair
Project designed by Susie Hersker’s Scottsdale interior design firm Design Directives. Design Directives is active in Phoenix, Paradise Valley, Cave Creek, Carefree, Sedona, and beyond.
For more about Design Directives, click here: https://susanherskerasid.com/
To learn more about this project, click here: https://susanherskerasid.com/contemporary-scottsdale-home/
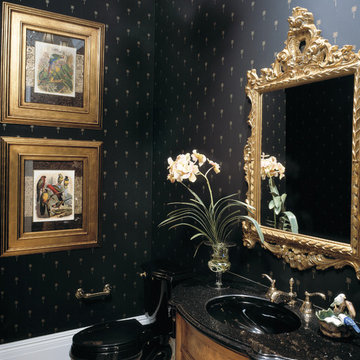
The Sater Design Collection's luxury, Mediterranean home plan "Cataldi" (Plan #6946). http://saterdesign.com/product/cataldi/#prettyPhoto

Modern bathroom remodel with custom panel enclosing the tub area
Design ideas for a small classic cloakroom in Dallas with freestanding cabinets, medium wood cabinets, a one-piece toilet, blue tiles, ceramic tiles, blue walls, ceramic flooring, an integrated sink, engineered stone worktops and white worktops.
Design ideas for a small classic cloakroom in Dallas with freestanding cabinets, medium wood cabinets, a one-piece toilet, blue tiles, ceramic tiles, blue walls, ceramic flooring, an integrated sink, engineered stone worktops and white worktops.

MPI 360
This is an example of a medium sized classic cloakroom in DC Metro with recessed-panel cabinets, white cabinets, a one-piece toilet, grey tiles, stone tiles, light hardwood flooring, an integrated sink, quartz worktops, multi-coloured worktops, beige walls and brown floors.
This is an example of a medium sized classic cloakroom in DC Metro with recessed-panel cabinets, white cabinets, a one-piece toilet, grey tiles, stone tiles, light hardwood flooring, an integrated sink, quartz worktops, multi-coloured worktops, beige walls and brown floors.
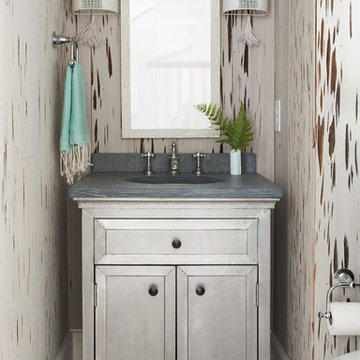
Anthony-Masterson
Small classic cloakroom in Atlanta with freestanding cabinets, grey cabinets, medium hardwood flooring, an integrated sink, beige walls, beige floors and grey worktops.
Small classic cloakroom in Atlanta with freestanding cabinets, grey cabinets, medium hardwood flooring, an integrated sink, beige walls, beige floors and grey worktops.
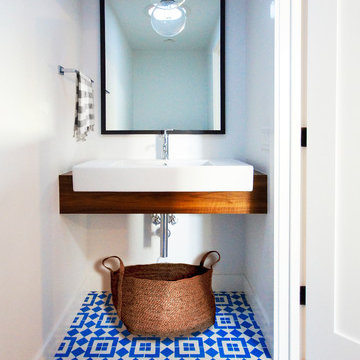
Photo of a small contemporary cloakroom in Austin with white walls, an integrated sink, open cabinets, medium wood cabinets, ceramic flooring, wooden worktops, multi-coloured floors and brown worktops.
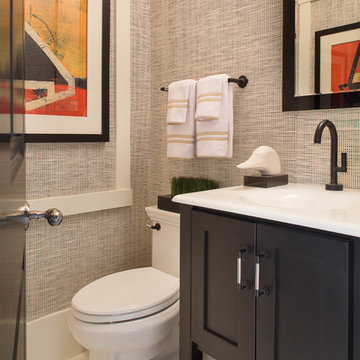
Tim Lee
Photo of a small classic cloakroom in New York with an integrated sink, black cabinets, a one-piece toilet, beige tiles, limestone flooring and shaker cabinets.
Photo of a small classic cloakroom in New York with an integrated sink, black cabinets, a one-piece toilet, beige tiles, limestone flooring and shaker cabinets.

Medium sized bohemian cloakroom in Nashville with a two-piece toilet, white walls, beige floors, white worktops, flat-panel cabinets, black cabinets, vinyl flooring, an integrated sink and a freestanding vanity unit.
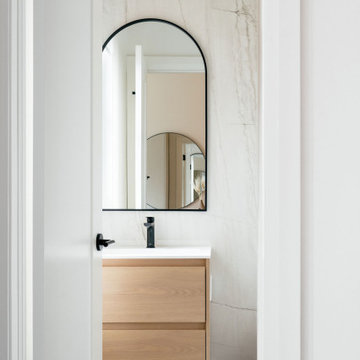
Inspiration for a small modern cloakroom in Toronto with flat-panel cabinets, light wood cabinets, a one-piece toilet, multi-coloured tiles, porcelain tiles, white walls, porcelain flooring, an integrated sink, quartz worktops, grey floors, white worktops and a floating vanity unit.

Behind a full-height, and trim-less door is this little Powder Room. The porcelain vanity has an integrated sink and end niche for storage. A full height mirror, lustrous wallpaper, and an offset sconce are a few of the unexpected elements in this tiny space.

A small closet space was adjoined to the original powder room to create one large space with plenty of cabinet space. The basin is integrated into the countertop.
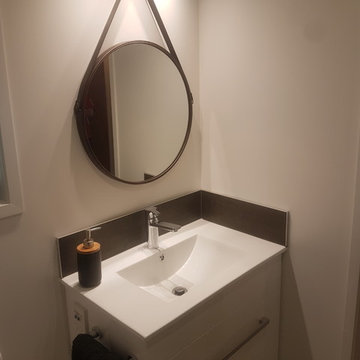
Inspiration for a small modern cloakroom in Hamilton with white cabinets, a one-piece toilet, white tiles, white walls, ceramic flooring, an integrated sink and grey floors.
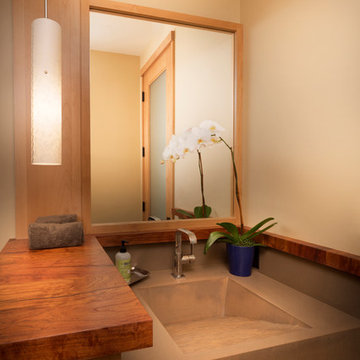
Half Bath
Tom Zikas Photography
This is an example of a medium sized rustic cloakroom in Sacramento with an integrated sink, freestanding cabinets, light wood cabinets, concrete worktops and beige walls.
This is an example of a medium sized rustic cloakroom in Sacramento with an integrated sink, freestanding cabinets, light wood cabinets, concrete worktops and beige walls.

We added small powder room out of foyer space. 1800 sq.ft. whole house remodel. We added powder room and mudroom, opened up the walls to create an open concept kitchen. We added electric fireplace into the living room to create a focal point. Brick wall are original to the house to preserve the mid century modern style of the home. 2 full bathroom were completely remodel with more modern finishes.
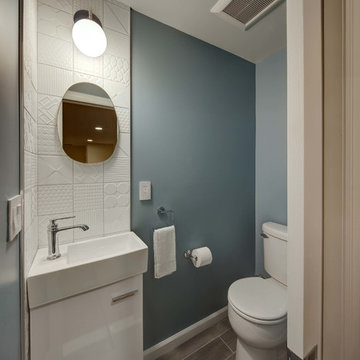
Photo of a small traditional cloakroom in New York with flat-panel cabinets, white cabinets, a two-piece toilet, white tiles, ceramic tiles, blue walls, porcelain flooring, an integrated sink, grey floors and white worktops.

Francis Combes
This is an example of a small contemporary cloakroom in San Francisco with flat-panel cabinets, dark wood cabinets, a one-piece toilet, grey tiles, porcelain tiles, green walls, porcelain flooring, an integrated sink, solid surface worktops, grey floors and white worktops.
This is an example of a small contemporary cloakroom in San Francisco with flat-panel cabinets, dark wood cabinets, a one-piece toilet, grey tiles, porcelain tiles, green walls, porcelain flooring, an integrated sink, solid surface worktops, grey floors and white worktops.
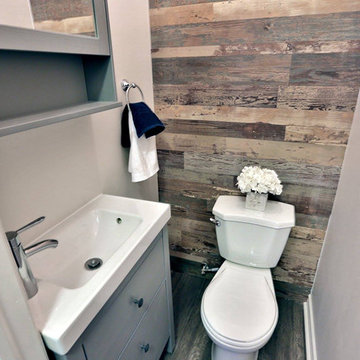
Photo of a small traditional cloakroom in Toronto with flat-panel cabinets, grey cabinets, a two-piece toilet, grey walls, ceramic flooring, an integrated sink, solid surface worktops and brown floors.
Premium Cloakroom with an Integrated Sink Ideas and Designs
1