Premium Cloakroom with Beaded Cabinets Ideas and Designs
Refine by:
Budget
Sort by:Popular Today
61 - 80 of 342 photos
Item 1 of 3
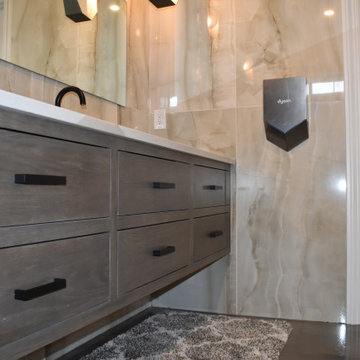
Entire basement finish-out on new home
Photo of a large classic cloakroom in Cleveland with beaded cabinets, medium wood cabinets, a two-piece toilet, beige tiles, ceramic tiles, beige walls, concrete flooring, a submerged sink, engineered stone worktops, multi-coloured floors, beige worktops, a floating vanity unit and exposed beams.
Photo of a large classic cloakroom in Cleveland with beaded cabinets, medium wood cabinets, a two-piece toilet, beige tiles, ceramic tiles, beige walls, concrete flooring, a submerged sink, engineered stone worktops, multi-coloured floors, beige worktops, a floating vanity unit and exposed beams.
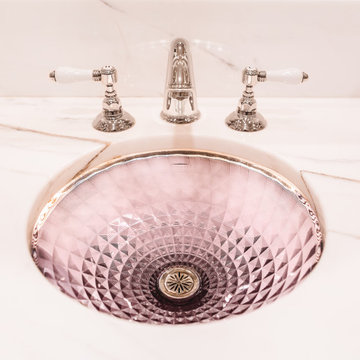
Design ideas for a large traditional cloakroom in Boston with beaded cabinets, white cabinets, a one-piece toilet, white walls, marble flooring, a submerged sink, marble worktops, black floors, white worktops, a built in vanity unit, a coffered ceiling and wallpapered walls.
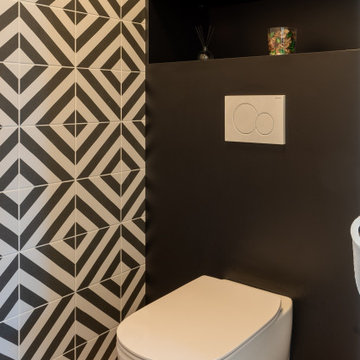
A la base de ce projet, des plans d'une maison contemporaine.
Nos clients désiraient une ambiance chaleureuse, colorée aux volumes familiaux.
Place à la visite ...
Une fois la porte d'entrée passée, nous entrons dans une belle entrée habillée d'un magnifique papier peint bleu aux motifs dorés représentant la feuille du gingko. Au sol, un parquet chêne naturel filant sur l'ensemble de la pièce de vie.
Allons découvrir cet espace de vie. Une grande pièce lumineuse nous ouvre les bras, elle est composée d'une partie salon, une partie salle à manger cuisine, séparée par un escalier architectural.
Nos clients désiraient une cuisine familiale, pratique mais pure car elle est ouverte sur le reste de la pièce de vie. Nous avons opté pour un modèle blanc mat, avec de nombreux rangements toute hauteur, des armoires dissimulant l'ensemble des appareils de cuisine. Un très grand îlot central et une crédence miroir pour être toujours au contact de ses convives.
Côté ambiance, nous avons créé une boîte colorée dans un ton terracotta rosé, en harmonie avec le carrelage de sol, très beau modèle esprit carreaux vieilli.
La salle à manger se trouve dans le prolongement de la cuisine, une table en céramique noire entourée de chaises design en bois. Au sol nous retrouvons le parquet de l'entrée.
L'escalier, pièce centrale de la pièce, mit en valeur par le papier peint gingko bleu intense. L'escalier a été réalisé sur mesure, mélange de métal et de bois naturel.
Dans la continuité, nous trouvons le salon, lumineux grâce à ces belles ouvertures donnant sur le jardin. Cet espace se devait d'être épuré et pratique pour cette famille de 4 personnes. Nous avons dessiné un meuble sur mesure toute hauteur permettant d'y placer la télévision, l'espace bar, et de nombreux rangements. Une finition laque mate dans un bleu profond reprenant les codes de l'entrée.
Restons au rez-de-chaussée, je vous emmène dans la suite parentale, baignée de lumière naturelle, le sol est le même que le reste des pièces. La chambre se voulait comme une suite d'hôtel, nous avons alors repris ces codes : un papier peint panoramique en tête de lit, de beaux luminaires, un espace bureau, deux fauteuils et un linge de lit neutre.
Entre la chambre et la salle de bains, nous avons aménagé un grand dressing sur mesure, rehaussé par une couleur chaude et dynamique appliquée sur l'ensemble des murs et du plafond.
La salle de bains, espace zen, doux. Composée d'une belle douche colorée, d'un meuble vasque digne d'un hôtel, et d'une magnifique baignoire îlot, permettant de bons moments de détente.
Dernière pièce du rez-de-chaussée, la chambre d'amis et sa salle d'eau. Nous avons créé une ambiance douce, fraiche et lumineuse. Un grand papier peint panoramique en tête de lit et le reste des murs peints dans un vert d'eau, le tout habillé par quelques touches de rotin. La salle d'eau se voulait en harmonie, un carrelage imitation parquet foncé, et des murs clairs pour cette pièce aveugle.
Suivez-moi à l'étage...
Une première chambre à l'ambiance colorée inspirée des blocs de construction Lego. Nous avons joué sur des formes géométriques pour créer des espaces et apporter du dynamisme. Ici aussi, un dressing sur mesure a été créé.
La deuxième chambre, est plus douce mais aussi traitée en Color zoning avec une tête de lit toute en rondeurs.
Les deux salles d'eau ont été traitées avec du grès cérame imitation terrazzo, un modèle bleu pour la première et orangé pour la deuxième.
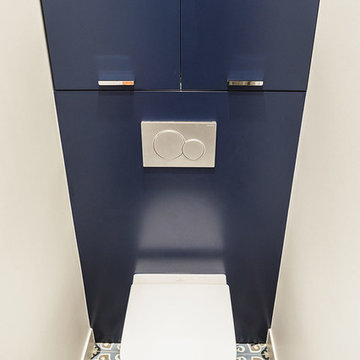
Crédit photo Jérémy Fiori
This is an example of a large modern cloakroom in Angers with beaded cabinets, blue cabinets, a wall mounted toilet, blue tiles, cement tiles, beige walls, cement flooring, solid surface worktops and multi-coloured floors.
This is an example of a large modern cloakroom in Angers with beaded cabinets, blue cabinets, a wall mounted toilet, blue tiles, cement tiles, beige walls, cement flooring, solid surface worktops and multi-coloured floors.
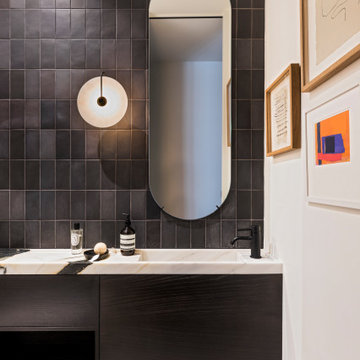
Photo : Romain Ricard
Medium sized cloakroom in Paris with beaded cabinets, dark wood cabinets, a wall mounted toilet, black tiles, ceramic tiles, white walls, ceramic flooring, a console sink, marble worktops, beige floors, white worktops and a floating vanity unit.
Medium sized cloakroom in Paris with beaded cabinets, dark wood cabinets, a wall mounted toilet, black tiles, ceramic tiles, white walls, ceramic flooring, a console sink, marble worktops, beige floors, white worktops and a floating vanity unit.
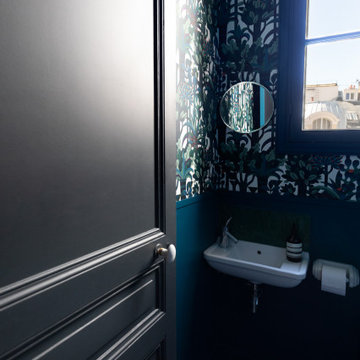
Rénovation d'un appartement en duplex de 200m2 dans le 17ème arrondissement de Paris.
Design Charlotte Féquet & Laurie Mazit.
Photos Laura Jacques.
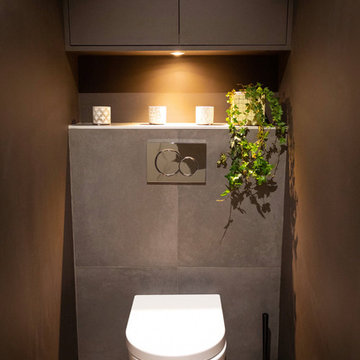
rénovation de toilette suspendu .
This is an example of a small modern cloakroom in Paris with a wall mounted toilet, brown tiles, ceramic tiles, brown walls, ceramic flooring, white floors, beaded cabinets and brown cabinets.
This is an example of a small modern cloakroom in Paris with a wall mounted toilet, brown tiles, ceramic tiles, brown walls, ceramic flooring, white floors, beaded cabinets and brown cabinets.
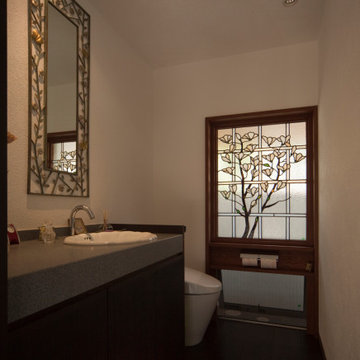
パウダールームです。トイレの奥に設置された特製のステンドグラスから透過される光が綺麗に壁にうつります。
Photo of a large modern cloakroom in Other with beaded cabinets, grey cabinets, a one-piece toilet, white tiles, white walls, dark hardwood flooring, a submerged sink, solid surface worktops, brown floors and grey worktops.
Photo of a large modern cloakroom in Other with beaded cabinets, grey cabinets, a one-piece toilet, white tiles, white walls, dark hardwood flooring, a submerged sink, solid surface worktops, brown floors and grey worktops.

It’s always a blessing when your clients become friends - and that’s exactly what blossomed out of this two-phase remodel (along with three transformed spaces!). These clients were such a joy to work with and made what, at times, was a challenging job feel seamless. This project consisted of two phases, the first being a reconfiguration and update of their master bathroom, guest bathroom, and hallway closets, and the second a kitchen remodel.
In keeping with the style of the home, we decided to run with what we called “traditional with farmhouse charm” – warm wood tones, cement tile, traditional patterns, and you can’t forget the pops of color! The master bathroom airs on the masculine side with a mostly black, white, and wood color palette, while the powder room is very feminine with pastel colors.
When the bathroom projects were wrapped, it didn’t take long before we moved on to the kitchen. The kitchen already had a nice flow, so we didn’t need to move any plumbing or appliances. Instead, we just gave it the facelift it deserved! We wanted to continue the farmhouse charm and landed on a gorgeous terracotta and ceramic hand-painted tile for the backsplash, concrete look-alike quartz countertops, and two-toned cabinets while keeping the existing hardwood floors. We also removed some upper cabinets that blocked the view from the kitchen into the dining and living room area, resulting in a coveted open concept floor plan.
Our clients have always loved to entertain, but now with the remodel complete, they are hosting more than ever, enjoying every second they have in their home.
---
Project designed by interior design studio Kimberlee Marie Interiors. They serve the Seattle metro area including Seattle, Bellevue, Kirkland, Medina, Clyde Hill, and Hunts Point.
For more about Kimberlee Marie Interiors, see here: https://www.kimberleemarie.com/
To learn more about this project, see here
https://www.kimberleemarie.com/kirkland-remodel-1
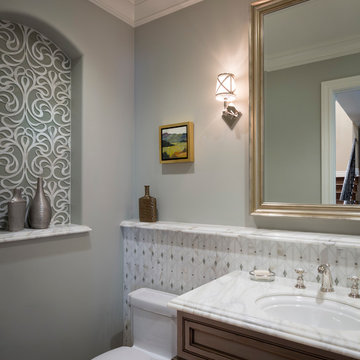
Step inside this stunning refined traditional home designed by our Lafayette studio. The luxurious interior seamlessly blends French country and classic design elements with contemporary touches, resulting in a timeless and sophisticated aesthetic. From the soft beige walls to the intricate detailing, every aspect of this home exudes elegance and warmth. The sophisticated living spaces feature inviting colors, high-end finishes, and impeccable attention to detail, making this home the perfect haven for relaxation and entertainment. Explore the photos to see how we transformed this stunning property into a true forever home.
---
Project by Douglah Designs. Their Lafayette-based design-build studio serves San Francisco's East Bay areas, including Orinda, Moraga, Walnut Creek, Danville, Alamo Oaks, Diablo, Dublin, Pleasanton, Berkeley, Oakland, and Piedmont.
For more about Douglah Designs, click here: http://douglahdesigns.com/
To learn more about this project, see here: https://douglahdesigns.com/featured-portfolio/european-charm/

Inspiration for a small world-inspired cloakroom in Tokyo with beaded cabinets, white walls, grey floors, grey cabinets, a two-piece toilet, vinyl flooring, a vessel sink and grey worktops.
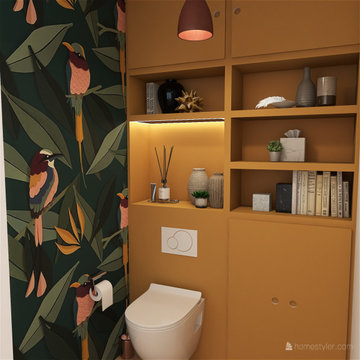
Création d'un meuble sur mesure tout hauteur peint en India Yellow de chez Farrow and Ball - jaune moutarde intense associé au merveilleux papier peint birds- Studio ditte de chez Etoffe.
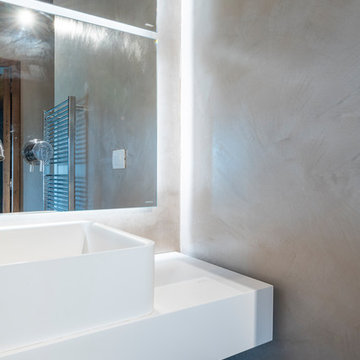
Small contemporary cloakroom in Florence with beaded cabinets and medium wood cabinets.
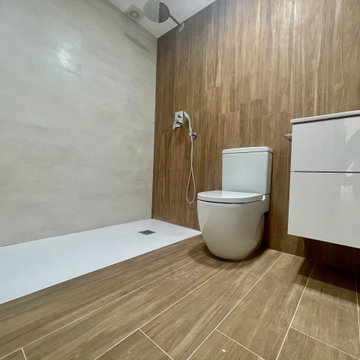
Aseo de del cuarto principal con ducha, sanitario al aire y con el mismo tipo de suelo y pared.
Inspiration for a medium sized traditional cloakroom in Other with beaded cabinets, white cabinets, a bidet, white tiles, ceramic tiles, brown walls, dark hardwood flooring, a wall-mounted sink, marble worktops, brown floors, white worktops and a freestanding vanity unit.
Inspiration for a medium sized traditional cloakroom in Other with beaded cabinets, white cabinets, a bidet, white tiles, ceramic tiles, brown walls, dark hardwood flooring, a wall-mounted sink, marble worktops, brown floors, white worktops and a freestanding vanity unit.
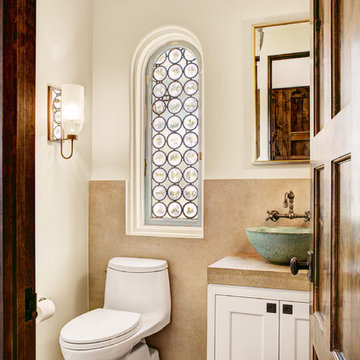
Aaron Dougherty Photo
This is an example of a small mediterranean cloakroom in Dallas with a vessel sink, beaded cabinets, white cabinets, limestone worktops, a one-piece toilet, beige tiles, white walls, medium hardwood flooring and limestone tiles.
This is an example of a small mediterranean cloakroom in Dallas with a vessel sink, beaded cabinets, white cabinets, limestone worktops, a one-piece toilet, beige tiles, white walls, medium hardwood flooring and limestone tiles.
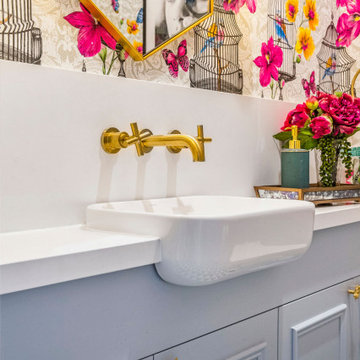
Design ideas for a small eclectic cloakroom in Sydney with beaded cabinets, blue cabinets, a one-piece toilet, ceramic flooring, a built-in sink, engineered stone worktops and white worktops.
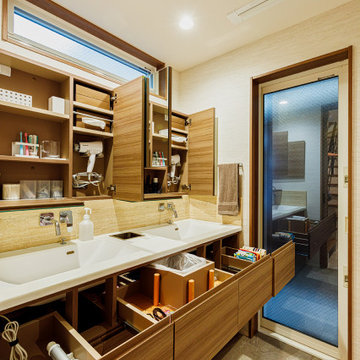
浅めのミラー収納と奥行きの深いアンダーシンク収納が綿密に計算して配置されています。引き出しには2台のドライヤーの定位置があり、出してすぐに使えるように、コンセントボックスも内臓されています。家具職人が丹精込めて仕上げた一品です。
Medium sized contemporary cloakroom in Tokyo Suburbs with white cabinets, white tiles, beige floors, white worktops, a wallpapered ceiling, wallpapered walls, beaded cabinets, wood-effect tiles, white walls, porcelain flooring, a submerged sink and a built in vanity unit.
Medium sized contemporary cloakroom in Tokyo Suburbs with white cabinets, white tiles, beige floors, white worktops, a wallpapered ceiling, wallpapered walls, beaded cabinets, wood-effect tiles, white walls, porcelain flooring, a submerged sink and a built in vanity unit.
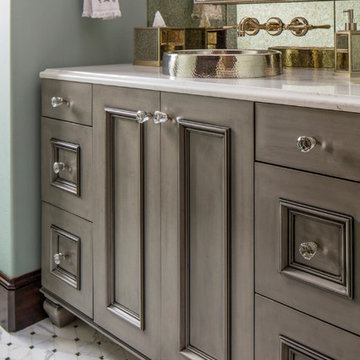
Inspiration for a small victorian cloakroom in Austin with beaded cabinets, grey cabinets, grey walls, marble flooring, a vessel sink, marble worktops and multi-coloured floors.
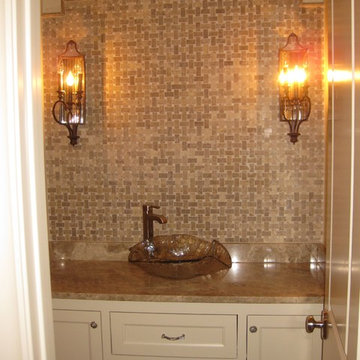
DeCavitte Properties
Design ideas for a small traditional cloakroom in Dallas with beaded cabinets, white cabinets, beige tiles, porcelain tiles, beige walls, a vessel sink and engineered stone worktops.
Design ideas for a small traditional cloakroom in Dallas with beaded cabinets, white cabinets, beige tiles, porcelain tiles, beige walls, a vessel sink and engineered stone worktops.
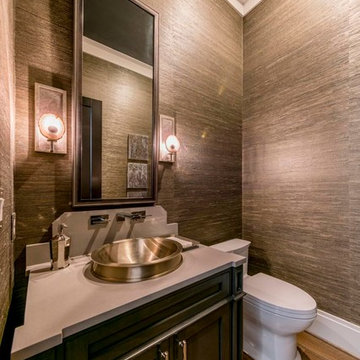
Medium sized traditional cloakroom in Dallas with beaded cabinets, dark wood cabinets, a one-piece toilet, beige walls, light hardwood flooring, a vessel sink, quartz worktops and beige floors.
Premium Cloakroom with Beaded Cabinets Ideas and Designs
4