Premium Cloakroom with Black and White Tiles Ideas and Designs
Refine by:
Budget
Sort by:Popular Today
61 - 80 of 149 photos
Item 1 of 3
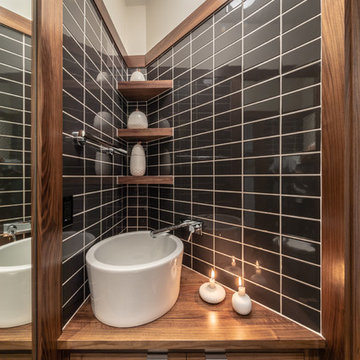
Sanjay Jani
Photo of a small modern cloakroom in Cedar Rapids with flat-panel cabinets, dark wood cabinets, a one-piece toilet, black and white tiles, ceramic tiles, white walls, ceramic flooring, a vessel sink, wooden worktops, black floors and brown worktops.
Photo of a small modern cloakroom in Cedar Rapids with flat-panel cabinets, dark wood cabinets, a one-piece toilet, black and white tiles, ceramic tiles, white walls, ceramic flooring, a vessel sink, wooden worktops, black floors and brown worktops.
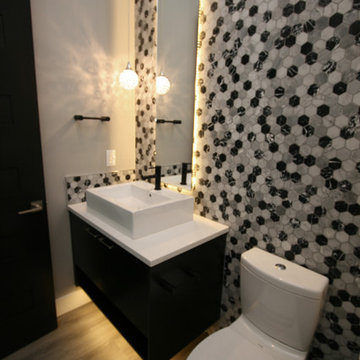
This is an example of a medium sized contemporary cloakroom in Seattle with flat-panel cabinets, black cabinets, a one-piece toilet, black and white tiles, stone tiles, grey walls, vinyl flooring, a vessel sink, engineered stone worktops, grey floors and white worktops.
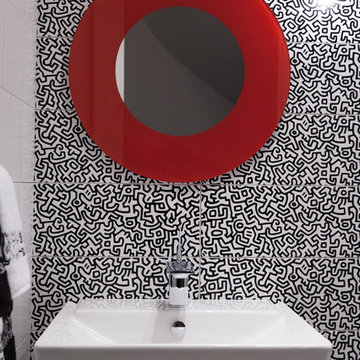
Photo of a small modern cloakroom in New York with a one-piece toilet, black and white tiles, white tiles, ceramic tiles, white walls, ceramic flooring and a pedestal sink.
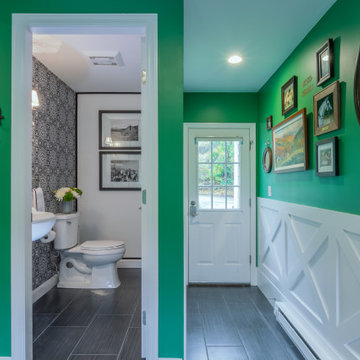
This classically equestrian-themed entry is the perfect entry to any house and the powder room suits the space beautifully!
Photo of a small classic cloakroom in Boston with white cabinets, a one-piece toilet, black and white tiles, white walls, dark hardwood flooring, a console sink, brown floors, a floating vanity unit and wainscoting.
Photo of a small classic cloakroom in Boston with white cabinets, a one-piece toilet, black and white tiles, white walls, dark hardwood flooring, a console sink, brown floors, a floating vanity unit and wainscoting.
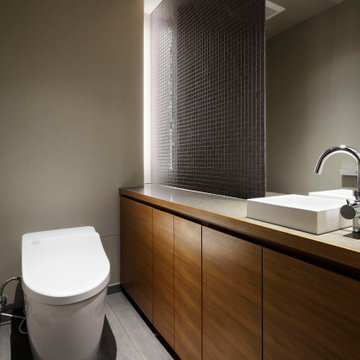
浴室の手洗いカウンターの奥に間接照明を設置しました。
Design ideas for a medium sized modern cloakroom in Tokyo with beaded cabinets, white cabinets, a one-piece toilet, black and white tiles, mosaic tiles, grey walls, ceramic flooring, a built-in sink, engineered stone worktops, grey floors, brown worktops, feature lighting, a built in vanity unit, a wallpapered ceiling and wallpapered walls.
Design ideas for a medium sized modern cloakroom in Tokyo with beaded cabinets, white cabinets, a one-piece toilet, black and white tiles, mosaic tiles, grey walls, ceramic flooring, a built-in sink, engineered stone worktops, grey floors, brown worktops, feature lighting, a built in vanity unit, a wallpapered ceiling and wallpapered walls.
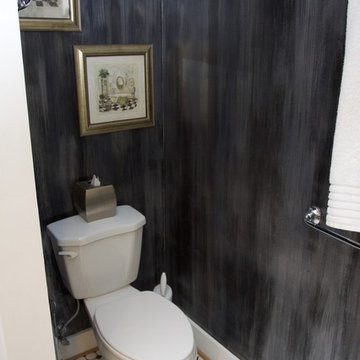
Torrey Ferrell Creative
Design ideas for a small traditional cloakroom in Other with a two-piece toilet, black and white tiles, ceramic tiles, grey walls, ceramic flooring, a console sink and multi-coloured floors.
Design ideas for a small traditional cloakroom in Other with a two-piece toilet, black and white tiles, ceramic tiles, grey walls, ceramic flooring, a console sink and multi-coloured floors.
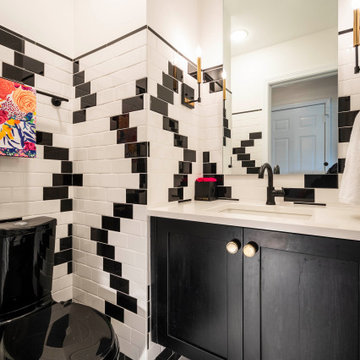
We had renovated others areas of this home and enjoyed designing and renovating this fun black and white "kids" bath. With a whimsical aesthetic we wanted to do something fun and creative with black and white tile and laid out this zig zag pattern that our tile setters followed well. We used black tile to finish the look for base around the room and a black pencil mold to finish the top. By determining the height of the vanity and the size of the mirror, we were able to determine the best height to lay the tile up the walls. A black toilet anchors the toilet niche and the floating black vanity is gorgeous with the pop of white quartz top and sink and a black faucet make for a gorgeous aesthetic. Black and Gold sconces mounted on the side walls finish this fun room for the "kid" in all of us.
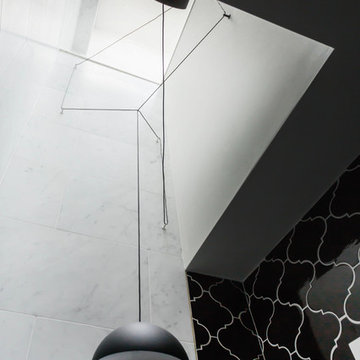
A skylight brings light into the mid-plan powder room. A pendant criss-crosses the lightwell, surrounded by marble tile and ceramic, Moroccan-patterned tile.
Photo: Nick Glimenakis
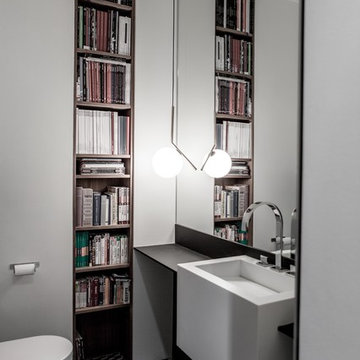
Architecte : Miriam Gassmann / Photographe : Stéphane Deroussent
Photo of a large contemporary cloakroom in Paris with a wall mounted toilet, black and white tiles, white walls, ceramic flooring, a wall-mounted sink, solid surface worktops and open cabinets.
Photo of a large contemporary cloakroom in Paris with a wall mounted toilet, black and white tiles, white walls, ceramic flooring, a wall-mounted sink, solid surface worktops and open cabinets.
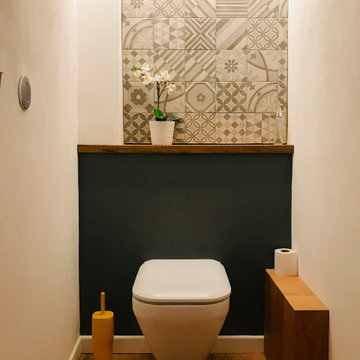
Design ideas for a small contemporary cloakroom with a wall mounted toilet, black and white tiles, ceramic tiles, grey walls, light hardwood flooring and exposed beams.
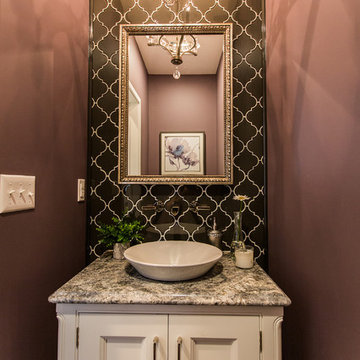
Small classic cloakroom in Other with flat-panel cabinets, white cabinets, a one-piece toilet, black and white tiles, glass tiles, dark hardwood flooring, a submerged sink, engineered stone worktops and brown floors.
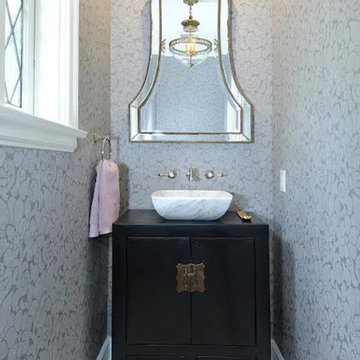
Space designed by:
Erika Bruder: http://www.houzz.com/pro/erikabdesign/erika-bruder-interior-design-llc
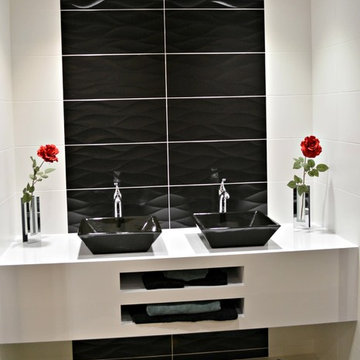
Rusticheart photography
Photo of a medium sized modern cloakroom in DC Metro with open cabinets, white cabinets, black and white tiles, porcelain tiles, white walls, porcelain flooring, a vessel sink, solid surface worktops and white worktops.
Photo of a medium sized modern cloakroom in DC Metro with open cabinets, white cabinets, black and white tiles, porcelain tiles, white walls, porcelain flooring, a vessel sink, solid surface worktops and white worktops.
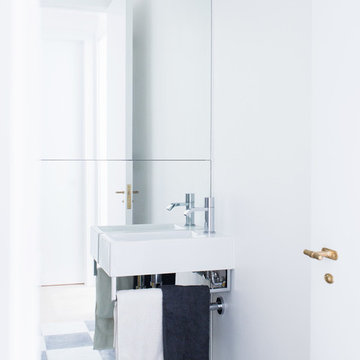
Remodelling of a luxury flat at the heart of Kensington for a wine collector.
Photographer Rory Gardiner
Photo of a medium sized modern cloakroom in London with a wall mounted toilet, black and white tiles, white walls, marble flooring and a wall-mounted sink.
Photo of a medium sized modern cloakroom in London with a wall mounted toilet, black and white tiles, white walls, marble flooring and a wall-mounted sink.
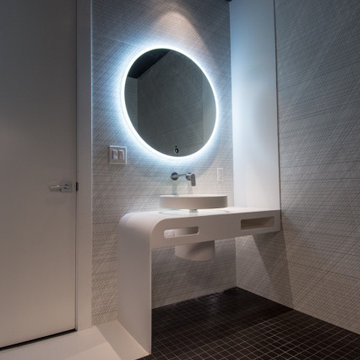
Small powder room remodel with custom designed vanity console in Corian solid surface. Specialty sink from Australia. Large format abstract ceramic wall panels, with matte black mosaic floor tiles and white ceramic strip as continuation of vanity form from floor to ceiling.
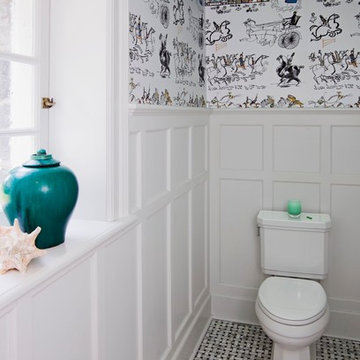
This space was completely gutted. The toilet was reoriented to face into the room which measured only 3.5' deep x 11' long. Calacutta marble tile in a basket weave pattern provide texture and depth to the small space. The custom wood paneling was designed to mirror the original oak paneling in the vestibule. The whimsical wallpaper and the painted ceiling were a hit with the parents as well as their children.
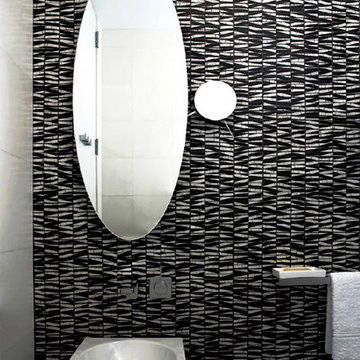
Design ideas for a small modern cloakroom in New York with a one-piece toilet, black and white tiles, stone tiles, black walls, marble flooring and a pedestal sink.
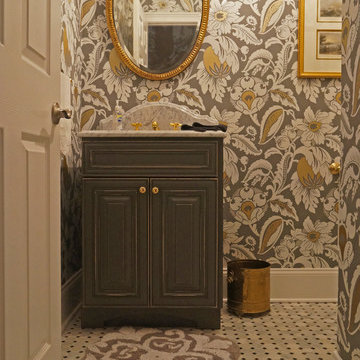
This traditional powder room design brings a touch of glamor to the home. The distressed finish vanity cabinet is topped with a Carrara countertop, and accented with polished brass hardware and faucets. This is complemented by the wallpaper color scheme and the classic marble tile floor design. These elements come together to create a one-of-a-kind space for guests to freshen up.
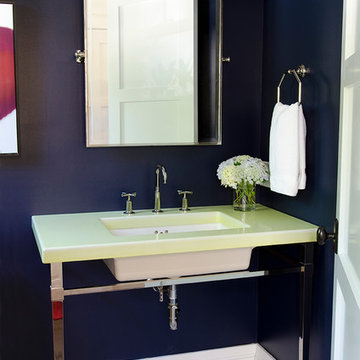
James R. Saloman Photography
Design ideas for a small bohemian cloakroom in Portland Maine with a submerged sink, black and white tiles, blue walls and mosaic tile flooring.
Design ideas for a small bohemian cloakroom in Portland Maine with a submerged sink, black and white tiles, blue walls and mosaic tile flooring.
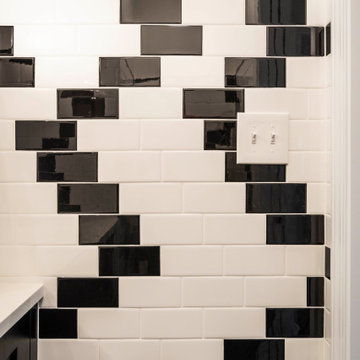
We had renovated others areas of this home and enjoyed designing and renovating this fun black and white "kids" bath. With a whimsical aesthetic we wanted to do something fun and creative with black and white tile and laid out this zig zag pattern that our tile setters followed well. We used black tile to finish the look for base around the room and a black pencil mold to finish the top. By determining the height of the vanity and the size of the mirror, we were able to determine the best height to lay the tile up the walls. A black toilet anchors the toilet niche and the floating black vanity is gorgeous with the pop of white quartz top and sink and a black faucet make for a gorgeous aesthetic. Black and Gold sconces mounted on the side walls finish this fun room for the "kid" in all of us.
Premium Cloakroom with Black and White Tiles Ideas and Designs
4