Premium Cloakroom with Black Worktops Ideas and Designs
Refine by:
Budget
Sort by:Popular Today
181 - 200 of 409 photos
Item 1 of 3
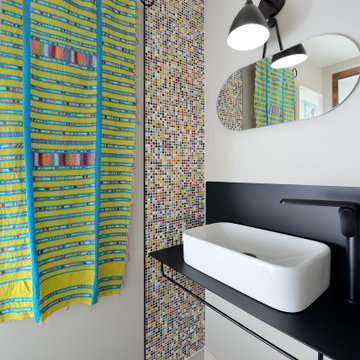
tucked within the addition, this space provides function and style.
Photo of a small eclectic cloakroom in Toronto with open cabinets, black cabinets, a one-piece toilet, multi-coloured tiles, ceramic tiles, white walls, ceramic flooring, a vessel sink, solid surface worktops, grey floors, black worktops and a floating vanity unit.
Photo of a small eclectic cloakroom in Toronto with open cabinets, black cabinets, a one-piece toilet, multi-coloured tiles, ceramic tiles, white walls, ceramic flooring, a vessel sink, solid surface worktops, grey floors, black worktops and a floating vanity unit.
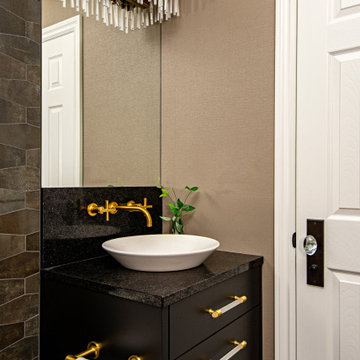
This powder room is small but mighty! The industrial style tiles contrasted with brushed gold fixtures and luxurious wallpaper is such a bold and cool contrast. A vessel sink and Chanel art elevate this space. This space resonates as rich and glamorous, perfect space to 'wow' your guests.
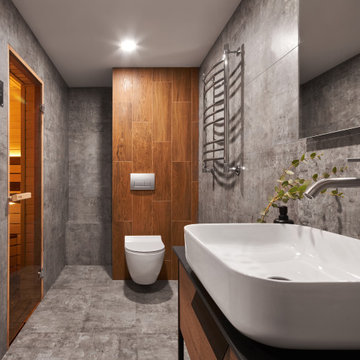
Medium sized contemporary cloakroom in Saint Petersburg with flat-panel cabinets, medium wood cabinets, a wall mounted toilet, grey tiles, porcelain tiles, grey walls, porcelain flooring, a built-in sink, solid surface worktops, grey floors, black worktops and a floating vanity unit.
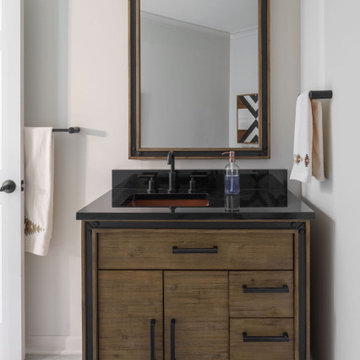
Back entrance powder room was very utilitarian in design but a nice refresh with a combination of rustic wood and black metal gives it an more modern feel.

古民家ゆえ圧倒的にブラウン系の色調が多いので、トイレ空間だけはホワイトを基調としたモノトーン系のカラースキームとしました。安価なイメージにならないようにと、床・壁ともに外国産のセラミックタイルを貼り、間接照明で柔らかい光に包まれるような照明計画としました。
Design ideas for a large modern cloakroom in Osaka with recessed-panel cabinets, black cabinets, a one-piece toilet, white tiles, ceramic tiles, white walls, ceramic flooring, a vessel sink, grey floors, black worktops, a built in vanity unit and a wallpapered ceiling.
Design ideas for a large modern cloakroom in Osaka with recessed-panel cabinets, black cabinets, a one-piece toilet, white tiles, ceramic tiles, white walls, ceramic flooring, a vessel sink, grey floors, black worktops, a built in vanity unit and a wallpapered ceiling.
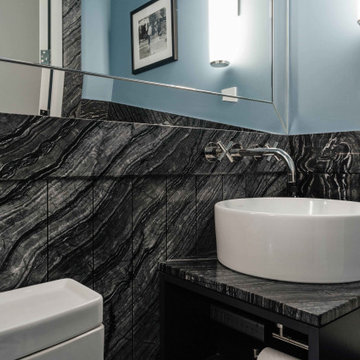
The powder room is wrapped in Kenya Black marble with an oversized mirror that expands the interior of the small room.
Photos: Nick Glimenakis
Photo of a medium sized traditional cloakroom in New York with flat-panel cabinets, black cabinets, a two-piece toilet, marble tiles, blue walls, marble flooring, a vessel sink, marble worktops, black floors and black worktops.
Photo of a medium sized traditional cloakroom in New York with flat-panel cabinets, black cabinets, a two-piece toilet, marble tiles, blue walls, marble flooring, a vessel sink, marble worktops, black floors and black worktops.
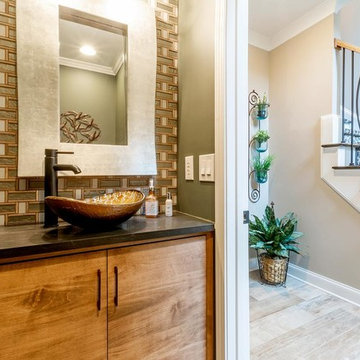
This is an example of a small retro cloakroom in Other with flat-panel cabinets, medium wood cabinets, a one-piece toilet, multi-coloured tiles, glass tiles, green walls, ceramic flooring, a vessel sink, engineered stone worktops, beige floors and black worktops.
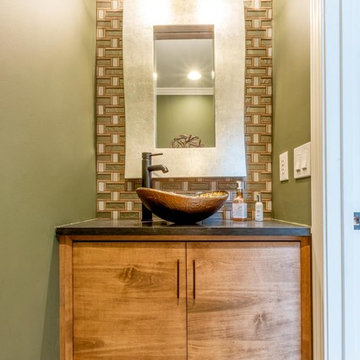
Design ideas for a small retro cloakroom in Other with flat-panel cabinets, medium wood cabinets, a one-piece toilet, multi-coloured tiles, glass tiles, green walls, ceramic flooring, a vessel sink, engineered stone worktops, beige floors and black worktops.
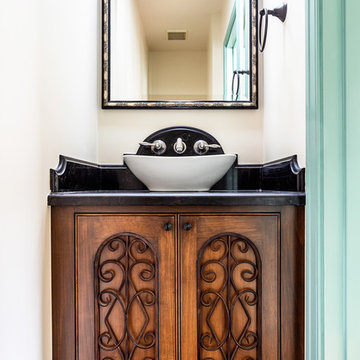
This tiny Pasadena powder room oozes elegance with its endearing interiors.
Project designed by Courtney Thomas Design in La Cañada. Serving Pasadena, Glendale, Monrovia, San Marino, Sierra Madre, South Pasadena, and Altadena.
For more about Courtney Thomas Design, click here: https://www.courtneythomasdesign.com/
To learn more about this project, click here:
https://www.courtneythomasdesign.com/portfolio/hudson-pasadena-house/
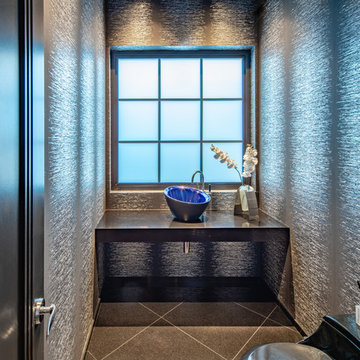
So simple and stunning! The vanity is made up only of a 3" thick floating marble slab suspended between the 2 walls of the powder bath. Decorative plumbing trim hides the exposed inner workings. The centerpiece is the cobalt blue vessel sink centered in front of the window.
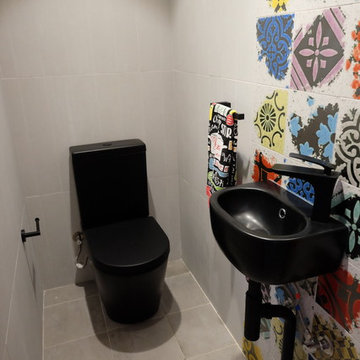
New renovated powder room with striking black fixtures and inspiring coloured feature wall tiles.
This is an example of a small contemporary cloakroom in Sydney with a two-piece toilet, multi-coloured tiles, porcelain tiles, a wall-mounted sink, grey walls, grey floors and black worktops.
This is an example of a small contemporary cloakroom in Sydney with a two-piece toilet, multi-coloured tiles, porcelain tiles, a wall-mounted sink, grey walls, grey floors and black worktops.
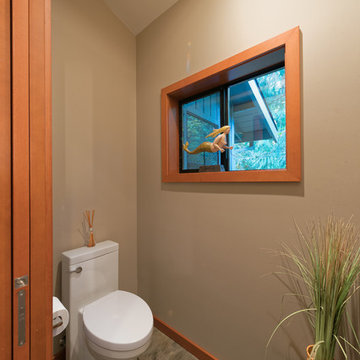
Mike Nakamura Photography ©
This is an example of a medium sized modern cloakroom in Seattle with flat-panel cabinets, medium wood cabinets, brown tiles, porcelain tiles, brown walls, porcelain flooring, a submerged sink, granite worktops, brown floors and black worktops.
This is an example of a medium sized modern cloakroom in Seattle with flat-panel cabinets, medium wood cabinets, brown tiles, porcelain tiles, brown walls, porcelain flooring, a submerged sink, granite worktops, brown floors and black worktops.
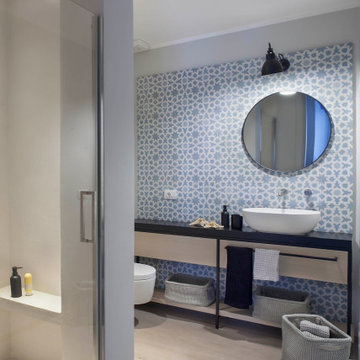
particolare vista bagno dei figli
Design ideas for a medium sized contemporary cloakroom in Other with open cabinets, light wood cabinets, a wall mounted toilet, multi-coloured tiles, cement tiles, beige walls, light hardwood flooring, a vessel sink, laminate worktops, black worktops and a freestanding vanity unit.
Design ideas for a medium sized contemporary cloakroom in Other with open cabinets, light wood cabinets, a wall mounted toilet, multi-coloured tiles, cement tiles, beige walls, light hardwood flooring, a vessel sink, laminate worktops, black worktops and a freestanding vanity unit.
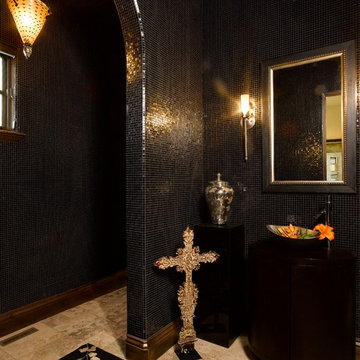
Photography by Ron Ruscio
Large modern cloakroom in Denver with freestanding cabinets, black cabinets, black tiles, glass tiles, black walls, limestone flooring, a vessel sink, wooden worktops, beige floors and black worktops.
Large modern cloakroom in Denver with freestanding cabinets, black cabinets, black tiles, glass tiles, black walls, limestone flooring, a vessel sink, wooden worktops, beige floors and black worktops.
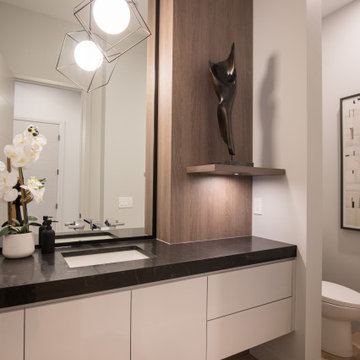
Design ideas for a large contemporary cloakroom in Calgary with flat-panel cabinets, white cabinets, white walls, medium hardwood flooring, a built-in sink, engineered stone worktops, brown floors, black worktops and a floating vanity unit.
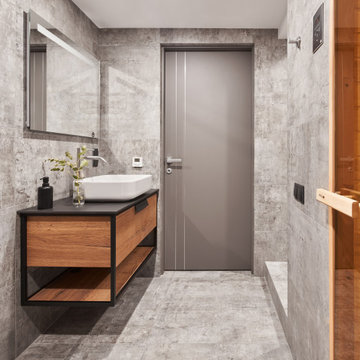
This is an example of a medium sized contemporary cloakroom in Saint Petersburg with flat-panel cabinets, medium wood cabinets, a wall mounted toilet, grey tiles, porcelain tiles, grey walls, porcelain flooring, a built-in sink, solid surface worktops, grey floors, black worktops and a floating vanity unit.
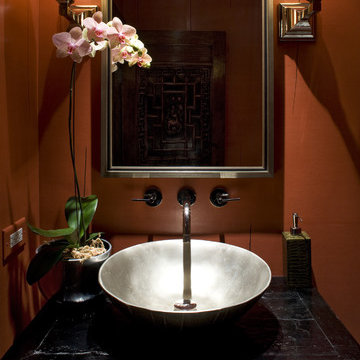
Houzz best of design award Powder room in contemporary high rise condo.
Chicago luxury condo on the lake has been recognized in publications, received an award and and was featured on tv. the client wanted family friendly yet cutting edge design. We used an antique Chinese cabinet retrofitted for vanity base with gleaming bronze vessel sink. To save space and add to elegance, a wall mounted faucet set. Sconces are nickel with onyx shades. Venetian plaster wall treatment. And finally, and antique Chinese door is used for the entrance..
Chicago interior designer; north shore interior designer
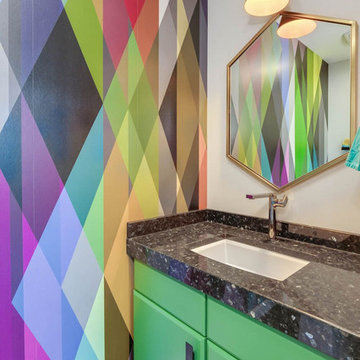
Inspiration for a small urban cloakroom in Providence with flat-panel cabinets, green cabinets, a two-piece toilet, grey walls, concrete flooring, a submerged sink, granite worktops, grey floors and black worktops.
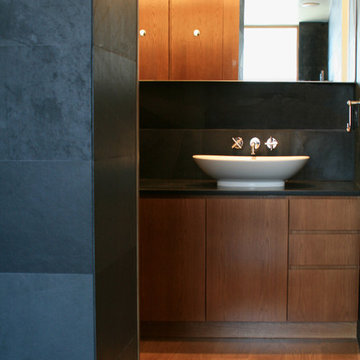
Photo of a medium sized contemporary cloakroom in New York with flat-panel cabinets, dark wood cabinets, a one-piece toilet, black tiles, black walls, a vessel sink, solid surface worktops and black worktops.
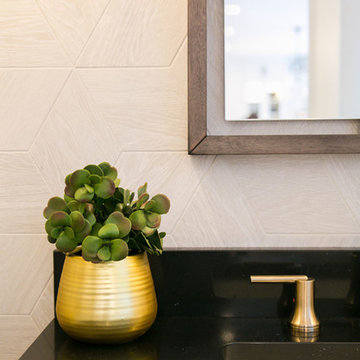
Our clients had just recently closed on their new house in Stapleton and were excited to transform it into their perfect forever home. They wanted to remodel the entire first floor to create a more open floor plan and develop a smoother flow through the house that better fit the needs of their family. The original layout consisted of several small rooms that just weren’t very functional, so we decided to remove the walls that were breaking up the space and restructure the first floor to create a wonderfully open feel.
After removing the existing walls, we rearranged their spaces to give them an office at the front of the house, a large living room, and a large dining room that connects seamlessly with the kitchen. We also wanted to center the foyer in the home and allow more light to travel through the first floor, so we replaced their existing doors with beautiful custom sliding doors to the back yard and a gorgeous walnut door with side lights to greet guests at the front of their home.
Living Room
Our clients wanted a living room that could accommodate an inviting sectional, a baby grand piano, and plenty of space for family game nights. So, we transformed what had been a small office and sitting room into a large open living room with custom wood columns. We wanted to avoid making the home feel too vast and monumental, so we designed custom beams and columns to define spaces and to make the house feel like a home. Aesthetically we wanted their home to be soft and inviting, so we utilized a neutral color palette with occasional accents of muted blues and greens.
Dining Room
Our clients were also looking for a large dining room that was open to the rest of the home and perfect for big family gatherings. So, we removed what had been a small family room and eat-in dining area to create a spacious dining room with a fireplace and bar. We added custom cabinetry to the bar area with open shelving for displaying and designed a custom surround for their fireplace that ties in with the wood work we designed for their living room. We brought in the tones and materiality from the kitchen to unite the spaces and added a mixed metal light fixture to bring the space together
Kitchen
We wanted the kitchen to be a real show stopper and carry through the calm muted tones we were utilizing throughout their home. We reoriented the kitchen to allow for a big beautiful custom island and to give us the opportunity for a focal wall with cooktop and range hood. Their custom island was perfectly complimented with a dramatic quartz counter top and oversized pendants making it the real center of their home. Since they enter the kitchen first when coming from their detached garage, we included a small mud-room area right by the back door to catch everyone’s coats and shoes as they come in. We also created a new walk-in pantry with plenty of open storage and a fun chalkboard door for writing notes, recipes, and grocery lists.
Office
We transformed the original dining room into a handsome office at the front of the house. We designed custom walnut built-ins to house all of their books, and added glass french doors to give them a bit of privacy without making the space too closed off. We painted the room a deep muted blue to create a glimpse of rich color through the french doors
Powder Room
The powder room is a wonderful play on textures. We used a neutral palette with contrasting tones to create dramatic moments in this little space with accents of brushed gold.
Master Bathroom
The existing master bathroom had an awkward layout and outdated finishes, so we redesigned the space to create a clean layout with a dream worthy shower. We continued to use neutral tones that tie in with the rest of the home, but had fun playing with tile textures and patterns to create an eye-catching vanity. The wood-look tile planks along the floor provide a soft backdrop for their new free-standing bathtub and contrast beautifully with the deep ash finish on the cabinetry.
Premium Cloakroom with Black Worktops Ideas and Designs
10