Premium Cloakroom with Brick Flooring Ideas and Designs
Refine by:
Budget
Sort by:Popular Today
1 - 20 of 42 photos
Item 1 of 3

Medium sized modern cloakroom in Los Angeles with a one-piece toilet, brick flooring, white floors, a built in vanity unit and wallpapered walls.

Upon walking into this powder bathroom, you are met with a delicate patterned wallpaper installed above blue bead board wainscoting. The angled walls and ceiling covered in the same wallpaper making the space feel larger. The reclaimed brick flooring balances out the small print wallpaper. A wall-mounted white porcelain sink is paired with a brushed brass bridge faucet, complete with hot and cold symbols on the handles. To finish the space out we installed an antique mirror with an attached basket that acts as storage in this quaint powder bathroom.
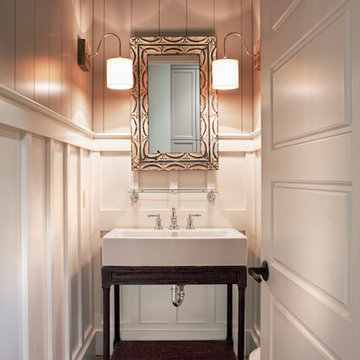
John McManus
Design ideas for a medium sized classic cloakroom in Atlanta with brick flooring, freestanding cabinets, dark wood cabinets, grey walls, a trough sink and grey floors.
Design ideas for a medium sized classic cloakroom in Atlanta with brick flooring, freestanding cabinets, dark wood cabinets, grey walls, a trough sink and grey floors.
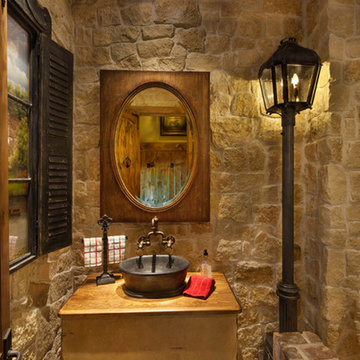
Medium sized mediterranean cloakroom in Dallas with open cabinets, a vessel sink, wooden worktops, light wood cabinets, a two-piece toilet, beige tiles, stone tiles, beige walls, brick flooring, beige floors and brown worktops.
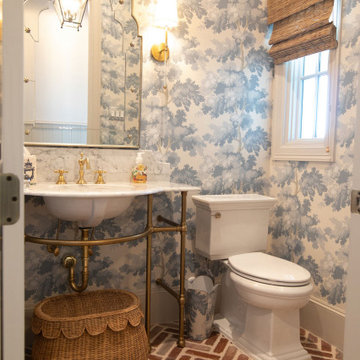
Medium sized traditional cloakroom in Houston with open cabinets, blue walls, brick flooring, a freestanding vanity unit and wallpapered walls.
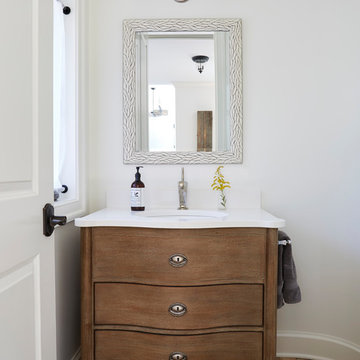
Powder room with Restoration Hardware vanity and brick floor. Photo by Mike Kaskel
This is an example of a small rural cloakroom in Chicago with freestanding cabinets, distressed cabinets, white walls, brick flooring, a submerged sink, marble worktops, multi-coloured floors and white worktops.
This is an example of a small rural cloakroom in Chicago with freestanding cabinets, distressed cabinets, white walls, brick flooring, a submerged sink, marble worktops, multi-coloured floors and white worktops.
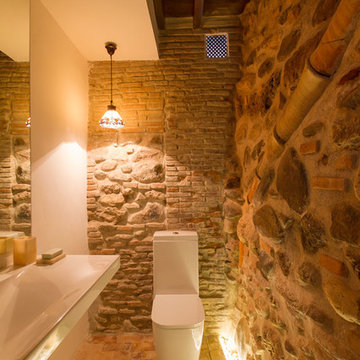
Photo of a small rustic cloakroom in Other with a two-piece toilet, beige walls, a trough sink and brick flooring.
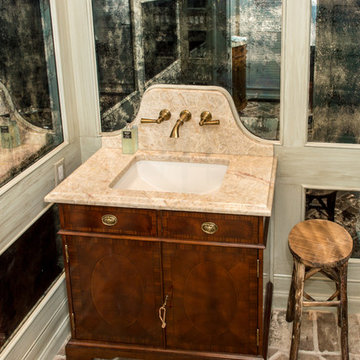
Countertop for the vanity in the powder room is a Tajmahal polished quartzite in a milky brown color and an Ogee edged detail enhancement. The owner chose antique mirrors to go from floor to ceiling for an interesting feature. The faucets go through the wall to allow for more counter space. The scalloped backsplash is a nice detail. The floor is a traditional Savannah red brick installed in a herringbone pattern.
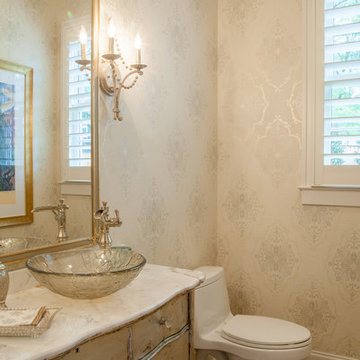
Troy Glasgow
Medium sized traditional cloakroom in Nashville with freestanding cabinets, distressed cabinets, a one-piece toilet, multi-coloured walls, brick flooring, a vessel sink, marble worktops and brown floors.
Medium sized traditional cloakroom in Nashville with freestanding cabinets, distressed cabinets, a one-piece toilet, multi-coloured walls, brick flooring, a vessel sink, marble worktops and brown floors.

This river front farmhouse is located south on the St. Johns river in St. Augustine Florida. The two toned exterior color palette invites you inside to see the warm, vibrant colors that compliment the rustic farmhouse design. This 4 bedroom, 3 and 1/2 bath home features a two story plan with a downstairs master suite. Rustic wood floors, porcelain brick tiles and board & batten trim work are just a few the details that are featured in this home. The kitchen is complimented with Thermador appliances, two cabinet finishes and zodiac countertops. A true "farmhouse" lovers delight!
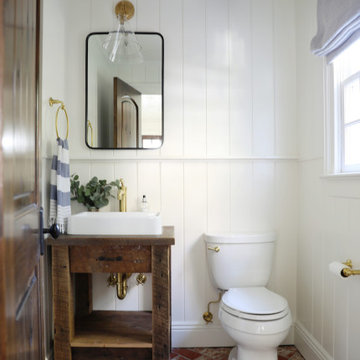
Gut renovation of powder room, included custom paneling on walls, brick veneer flooring, custom rustic vanity, fixture selection, and custom roman shades.
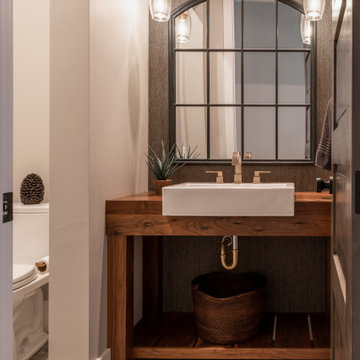
We wanted to create a unique powder room for this modern farmhouse. We designed a wood vanity with a furnishing look, added brick flooring and a herringbone wallpaper and finished with a paned iron mirror and modern pendant lighting.

Inspiration for a small contemporary cloakroom in Toronto with flat-panel cabinets, grey cabinets, a one-piece toilet, grey walls, brick flooring, a submerged sink, engineered stone worktops, black floors, grey worktops, a built in vanity unit and wallpapered walls.

Photo of a small classic cloakroom in Salt Lake City with freestanding cabinets, light wood cabinets, brick flooring, engineered stone worktops, white worktops, a floating vanity unit, wallpapered walls, a submerged sink and a two-piece toilet.
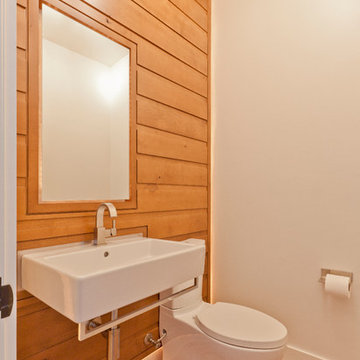
Existing Powder Room retrofitted for more effective layout and style - wood wall interprets log walls with Scandinavian detail - Interior Architecture: HAUS | Architecture For Modern Lifestyles - Construction Management: Blaze Construction - Photo: HAUS | Architecture

Design ideas for a small rural cloakroom in Jacksonville with brown cabinets, a one-piece toilet, black walls, brick flooring, a freestanding vanity unit, freestanding cabinets, black tiles, all types of wall tile, a submerged sink, engineered stone worktops, white floors, white worktops, all types of ceiling and all types of wall treatment.
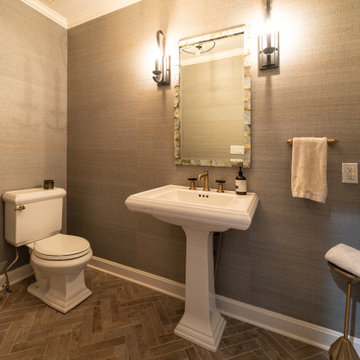
Refined transitional historic home in Brookside, Kansas City, MO — designed by Buck Wimberly at ULAH Interiors + Design.
This is an example of a medium sized classic cloakroom in Kansas City with a two-piece toilet, grey walls, brick flooring, a pedestal sink, grey floors, a freestanding vanity unit and wallpapered walls.
This is an example of a medium sized classic cloakroom in Kansas City with a two-piece toilet, grey walls, brick flooring, a pedestal sink, grey floors, a freestanding vanity unit and wallpapered walls.
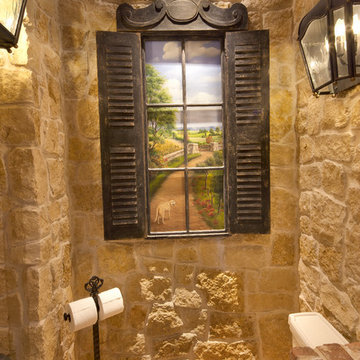
Inspiration for a medium sized rustic cloakroom in Dallas with open cabinets, light wood cabinets, a two-piece toilet, beige tiles, stone tiles, beige walls, brick flooring, a vessel sink and wooden worktops.
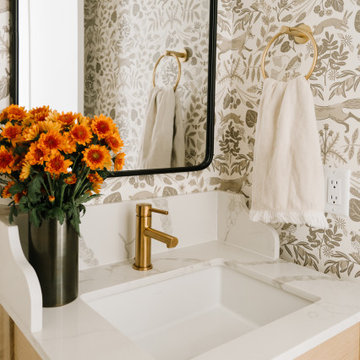
Photo of a small traditional cloakroom in Salt Lake City with freestanding cabinets, light wood cabinets, brick flooring, engineered stone worktops, white worktops, a floating vanity unit, wallpapered walls, a two-piece toilet and a submerged sink.
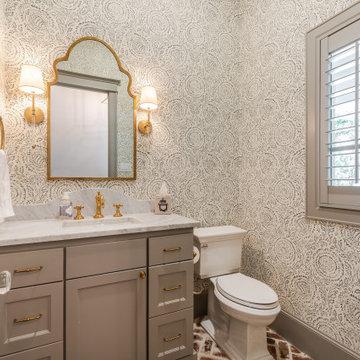
This is an example of a traditional cloakroom in Houston with recessed-panel cabinets, grey cabinets, a two-piece toilet, brick flooring, a submerged sink, grey worktops, a built in vanity unit and wallpapered walls.
Premium Cloakroom with Brick Flooring Ideas and Designs
1