Premium Cloakroom with Brown Walls Ideas and Designs
Refine by:
Budget
Sort by:Popular Today
1 - 20 of 292 photos
Item 1 of 3
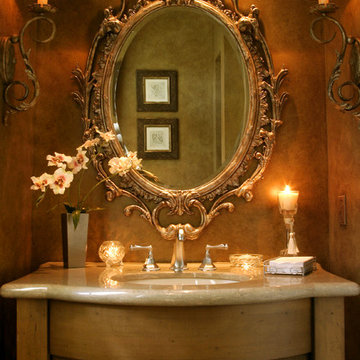
Interior Design and photo from Lawler Design Studio, Hattiesburg, MS and Winter Park, FL; Suzanna Lawler-Boney, ASID, NCIDQ.
Photo of a medium sized classic cloakroom in Tampa with a submerged sink, freestanding cabinets, light wood cabinets, brown walls, granite worktops and beige worktops.
Photo of a medium sized classic cloakroom in Tampa with a submerged sink, freestanding cabinets, light wood cabinets, brown walls, granite worktops and beige worktops.
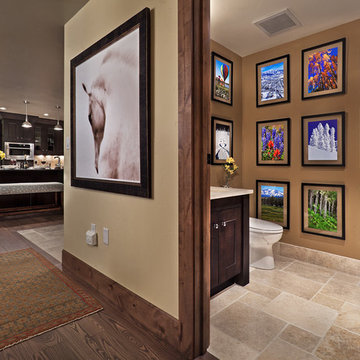
Moving Mountains/Jim Winn
Inspiration for a medium sized contemporary cloakroom in Denver with dark wood cabinets, a two-piece toilet, brown walls, porcelain flooring and recessed-panel cabinets.
Inspiration for a medium sized contemporary cloakroom in Denver with dark wood cabinets, a two-piece toilet, brown walls, porcelain flooring and recessed-panel cabinets.
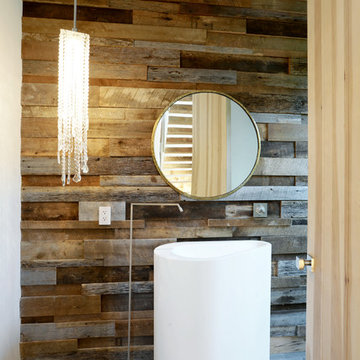
addet madan Design
Medium sized contemporary cloakroom in Los Angeles with a pedestal sink, brown walls and concrete flooring.
Medium sized contemporary cloakroom in Los Angeles with a pedestal sink, brown walls and concrete flooring.
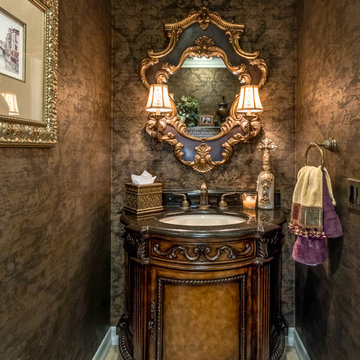
Small mediterranean cloakroom in Orange County with freestanding cabinets, dark wood cabinets, brown walls, a submerged sink and travertine flooring.

Inspiration for a medium sized world-inspired cloakroom in Raleigh with flat-panel cabinets, light wood cabinets, a two-piece toilet, brown tiles, wood-effect tiles, brown walls, medium hardwood flooring, a submerged sink, engineered stone worktops, brown floors, white worktops, a floating vanity unit and wallpapered walls.

A corroded pipe in the 2nd floor bathroom was the original prompt to begin extensive updates on this 109 year old heritage home in Elbow Park. This craftsman home was build in 1912 and consisted of scattered design ideas that lacked continuity. In order to steward the original character and design of this home while creating effective new layouts, we found ourselves faced with extensive challenges including electrical upgrades, flooring height differences, and wall changes. This home now features a timeless kitchen, site finished oak hardwood through out, 2 updated bathrooms, and a staircase relocation to improve traffic flow. The opportunity to repurpose exterior brick that was salvaged during a 1960 addition to the home provided charming new backsplash in the kitchen and walk in pantry.
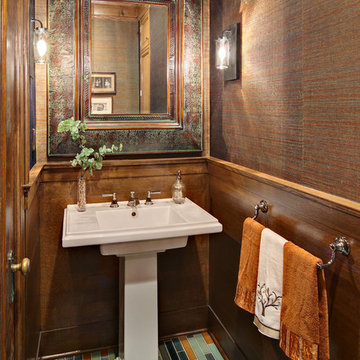
This small powder bathroom is rich in colors and materials and has many “green” elements. The beautifully handmade floor tiles are in a unique shape (2” x 10”) and are handmade, glazed and fired by North Prairie Tileworks, a local tile company. Each tile is individual in both character and color. Complementing the floors is the natural sisal wall covering in rich copper, bronze and green tones. In addition to its beauty, this product is “breathable” to reduce the risk of mold and bacteria. Classically styled plumbing fixtures and accessories are finished in beautiful polished nickel. Illuminating the room, wall sconces, made from recycled materials in an oil-rubbed bronze finish, flank the wide framed mirror above the sink. All the paint used on this project meets or exceeds standards for LEED & Green Seal certification.
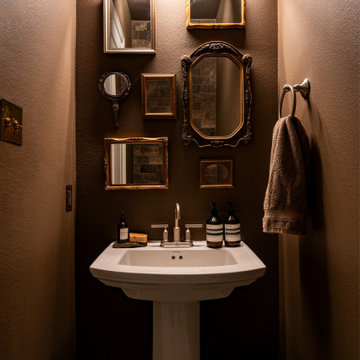
Design ideas for a small midcentury cloakroom in Dallas with brown tiles, travertine tiles, brown walls, a pedestal sink and brick walls.
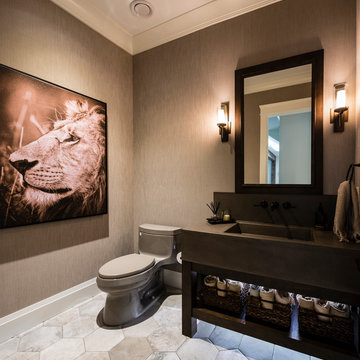
Large classic cloakroom in Vancouver with open cabinets, black cabinets, a one-piece toilet, brown walls, porcelain flooring, an integrated sink, concrete worktops and grey floors.
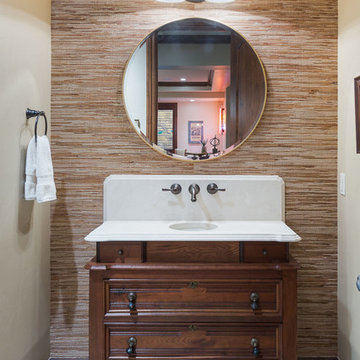
Inspiration for a small rustic cloakroom in Denver with freestanding cabinets, dark wood cabinets, a two-piece toilet, brown walls, travertine flooring, a submerged sink, engineered stone worktops, beige floors and white worktops.
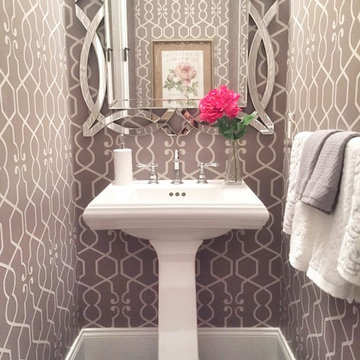
Photo of a medium sized classic cloakroom in Other with brown walls, dark hardwood flooring, a pedestal sink and brown floors.
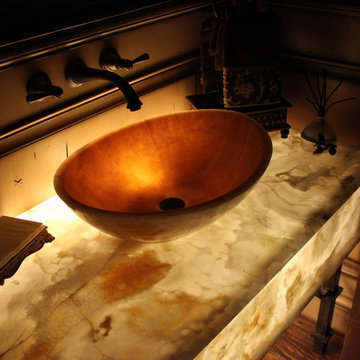
Back lit white onyx vanity top with onyx vessel sink featured in the Summit County Parade of Homes 2012.
Design ideas for a medium sized traditional cloakroom in Denver with a vessel sink, onyx worktops, white tiles, brown walls and dark hardwood flooring.
Design ideas for a medium sized traditional cloakroom in Denver with a vessel sink, onyx worktops, white tiles, brown walls and dark hardwood flooring.
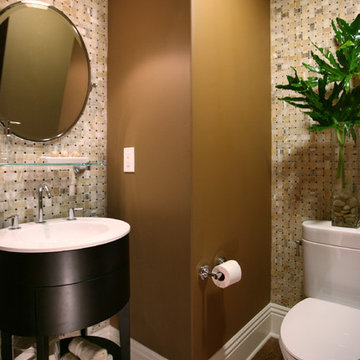
Design ideas for a small classic cloakroom in San Francisco with a one-piece toilet, beige tiles, stone tiles, brown walls, dark hardwood flooring, an integrated sink and brown floors.
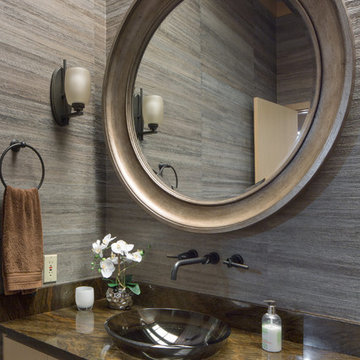
Our clients’ beautiful island home has a deep relationship to nature. Every room in the house is oriented toward the Lake Washington. My favorite part of the design process was seeking to create a seamless feel between indoors and out. We chose a neutral and monochromatic palette, so as to not deflect from the beauty outside.
Also the interior living spaces being anchored by two massive stone fireplaces - that we decided to preserve - we incorporated both rustic and modern elements in unexpected ways that worked seamlessly. We combined unpretentious, luxurious minimalism with woodsy touches resulting in sophisticated and livable interiors.

Inspiration for a small modern cloakroom in Vancouver with flat-panel cabinets, dark wood cabinets, a one-piece toilet, wood-effect tiles, brown walls, marble flooring, a built-in sink, engineered stone worktops, black floors, black worktops and a built in vanity unit.
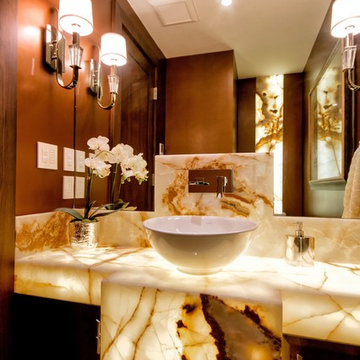
A warm glow greets you as you walk into this powder room. Back lit onyx countertop makes a warm statement and the mirrored wall helps to open up the space and bounce light around while it reflects a back lit onyx feature detail that is placed behind the toilet. Rich metallic rust walls play up the rust highlights within the onyx giving this room plenty of drama.
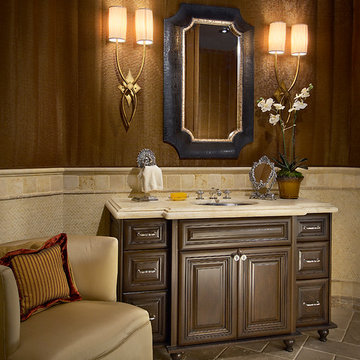
Medium sized classic cloakroom in Phoenix with freestanding cabinets, brown cabinets, brown walls, lino flooring, a submerged sink and marble worktops.
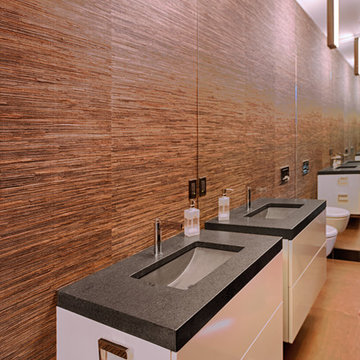
floating vanity in powder room. wallpaper on back and front walls and mirror on side walls. wall hung toilet. "corten" tile floor
This is an example of a medium sized modern cloakroom in Calgary with flat-panel cabinets, white cabinets, a wall mounted toilet, brown tiles, mirror tiles, brown walls, porcelain flooring, a submerged sink, granite worktops and brown floors.
This is an example of a medium sized modern cloakroom in Calgary with flat-panel cabinets, white cabinets, a wall mounted toilet, brown tiles, mirror tiles, brown walls, porcelain flooring, a submerged sink, granite worktops and brown floors.
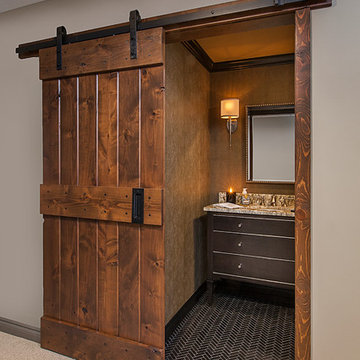
A barn door with a privacy hook, make an interesting entrance to this chic powder room.
Jeff Garland
Inspiration for a small traditional cloakroom in Detroit with freestanding cabinets, a two-piece toilet, black tiles, mosaic tiles, brown walls, marble flooring, a submerged sink, granite worktops and brown cabinets.
Inspiration for a small traditional cloakroom in Detroit with freestanding cabinets, a two-piece toilet, black tiles, mosaic tiles, brown walls, marble flooring, a submerged sink, granite worktops and brown cabinets.
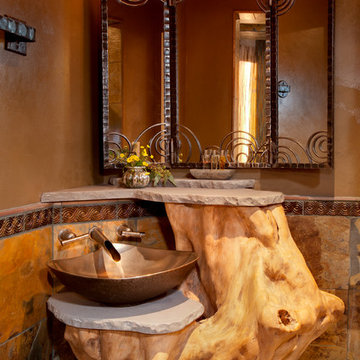
Design ideas for a medium sized cloakroom in Albuquerque with a vessel sink, brown walls and beige tiles.
Premium Cloakroom with Brown Walls Ideas and Designs
1