Premium Cloakroom with Brown Worktops Ideas and Designs
Refine by:
Budget
Sort by:Popular Today
141 - 160 of 486 photos
Item 1 of 3
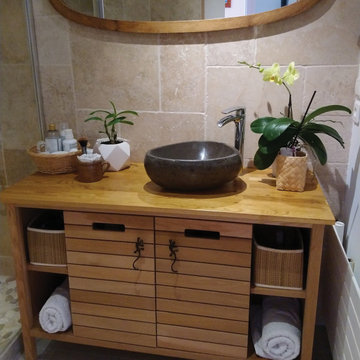
Suite à l’achat de leur appartement, mes clients souhaitaient rénover entièrement leur salle de bain datée et vétuste, afin de supprimer la baignoire et la remplacer par une douche à l’italienne.
Afin de gagner un maximum d’espace dans cette petite pièce, nous avons en premier lieu créé une porte à galandage. Le dégagement créé dans le prolongement du mur nous a permis d’optimiser l’espace de douche en créant une niche pour les produits d’hygiène.
Nous avons opté pour des pierres naturelles au mur, un beau travertin, ainsi que des galets plats sur le sol de la douche. Les chutes de ce poste ont permis de créer des étagères dans la douche, et le seuil de porte.
Afin d’ajouter un maximum de lumière dans cette pièce aveugle, un carrelage imitation parquet gris clair a été posé au sol, des leds orientables ont été encastrées au plafond, et un grand miroir a été posé au-dessus du plan vasque.
Concernant le mobilier, ici tout a été pensé en accord avec les valeurs responsables que nous avons partagé, les propriétaires ayant un goût particulier pour le mobilier chiné :
- meuble chiné sur un site de revente entre particuliers
- poignées de portes chinées
- le miroir est un ancien miroir de psyché, trouvé en vide-grenier
- la corbeille qui reçoit les produits est une ancienne corbeille de panier garni
- le pot en grès appartenait aux grands-parents de la propriétaire et servait autrefois dans les campagnes à faire des terrines, aujourd’hui, elle reçoit (entre autre) les lingettes démaquillantes cousues main.
- le pot tressé provient d’un magasin bio (ancien contenant -de sucre complet bio)
- les éléments posés sur les étagères sont des cosmétiques bio ou fait maison dans des contenants récupérés
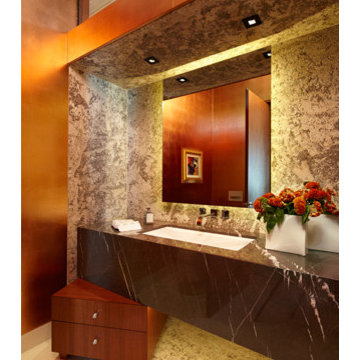
A dynamic powder room with custom granite detailing and hidden cabinetry.
Karen Melvin
Large contemporary cloakroom in Minneapolis with flat-panel cabinets, medium wood cabinets, marble flooring, a submerged sink, marble worktops, beige floors and brown worktops.
Large contemporary cloakroom in Minneapolis with flat-panel cabinets, medium wood cabinets, marble flooring, a submerged sink, marble worktops, beige floors and brown worktops.
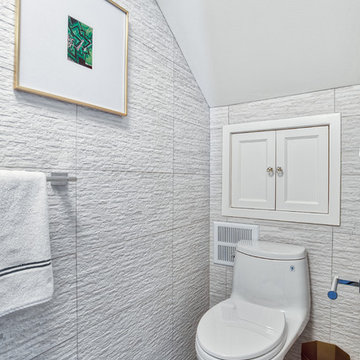
This compact under the stairs powder room got a beautiful facelift - the wood countertop was designed and customized for this small space and the wall tile really adds character.
Photos by Chris Veith
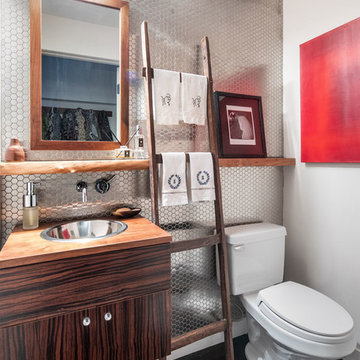
The honeycomb patterned metallic wall is the star of this New York City powder room.
Project completed by New York interior design firm Betty Wasserman Art & Interiors, which serves New York City, as well as across the tri-state area and in The Hamptons.
For more about Betty Wasserman, click here: https://www.bettywasserman.com/
To learn more about this project, click here:
https://www.bettywasserman.com/spaces/chelsea-nyc-live-work-loft/
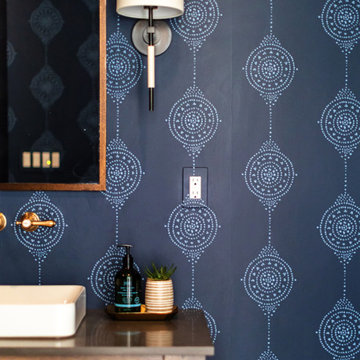
This Altadena home is the perfect example of modern farmhouse flair. The powder room flaunts an elegant mirror over a strapping vanity; the butcher block in the kitchen lends warmth and texture; the living room is replete with stunning details like the candle style chandelier, the plaid area rug, and the coral accents; and the master bathroom’s floor is a gorgeous floor tile.
Project designed by Courtney Thomas Design in La Cañada. Serving Pasadena, Glendale, Monrovia, San Marino, Sierra Madre, South Pasadena, and Altadena.
For more about Courtney Thomas Design, click here: https://www.courtneythomasdesign.com/
To learn more about this project, click here:
https://www.courtneythomasdesign.com/portfolio/new-construction-altadena-rustic-modern/
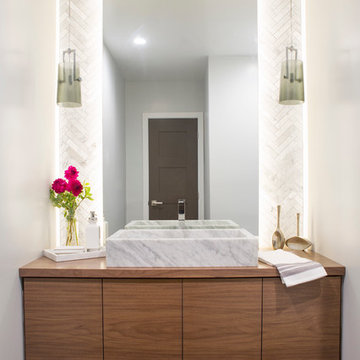
Design ideas for a medium sized contemporary cloakroom in Los Angeles with flat-panel cabinets, medium wood cabinets, white tiles, stone tiles, grey walls, porcelain flooring, a vessel sink, wooden worktops and brown worktops.
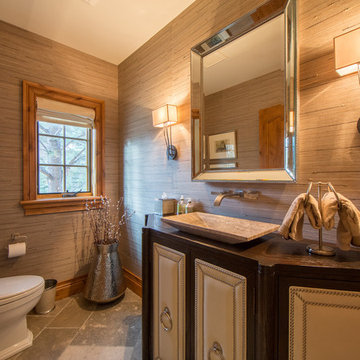
This cozy restroom has a window adjacent to the sink, perfect to view the mountains and outside terrain, while the textured walls with rustic wood window frames and heated stone floors make this a wonderful bathroom on a cold winter morning. This is a sophisticated built to choose for a traditional mountain home!
Built by ULFBUILT - General contractor of custom homes in Vail and Beaver Creek. Contact us today to learn more.
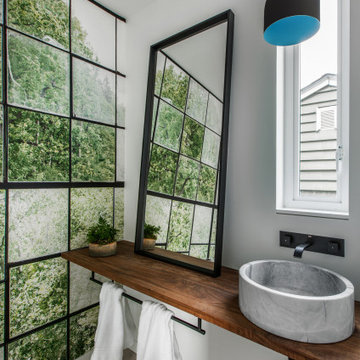
Photo of a medium sized retro cloakroom in Seattle with a one-piece toilet, white tiles, light hardwood flooring, a vessel sink, wooden worktops, brown worktops, a floating vanity unit and wallpapered walls.
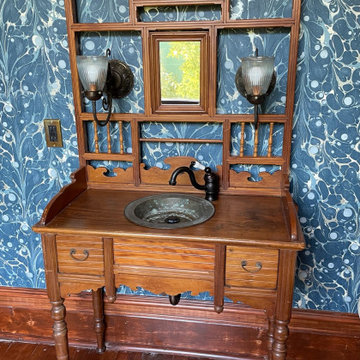
Photo of a large victorian cloakroom in Los Angeles with freestanding cabinets, medium wood cabinets, blue walls, dark hardwood flooring, a built-in sink, wooden worktops, brown floors, brown worktops, a freestanding vanity unit and wallpapered walls.

Design ideas for a large world-inspired cloakroom in Other with open cabinets, beige cabinets, a two-piece toilet, black tiles, porcelain tiles, white walls, vinyl flooring, a built-in sink, wooden worktops, grey floors and brown worktops.
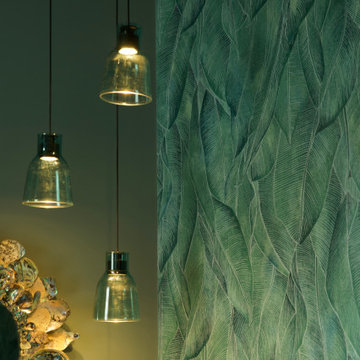
Medium sized contemporary cloakroom in Other with open cabinets, a one-piece toilet, green walls, concrete flooring, a vessel sink, wooden worktops, grey floors, brown worktops, a floating vanity unit, a wood ceiling and wallpapered walls.

Custom floating vanity with mother of pearl vessel sink, textured tile wall and crushed mica wallpaper.
Small contemporary cloakroom in Miami with flat-panel cabinets, brown cabinets, a one-piece toilet, beige tiles, stone tiles, beige walls, porcelain flooring, a vessel sink, wooden worktops, grey floors, brown worktops, a floating vanity unit and wallpapered walls.
Small contemporary cloakroom in Miami with flat-panel cabinets, brown cabinets, a one-piece toilet, beige tiles, stone tiles, beige walls, porcelain flooring, a vessel sink, wooden worktops, grey floors, brown worktops, a floating vanity unit and wallpapered walls.
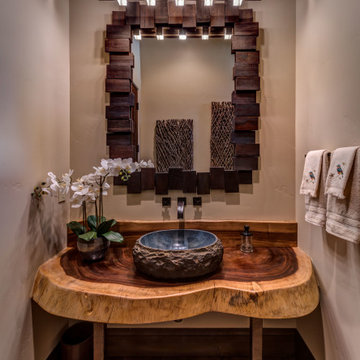
LakeCrest Builders built this custom home for a client. The project was completed in 2016.
The second powder room has a natural, floating wood counter with a vessel sink. A decorative mirror and hanging electrical fixture complete the look.
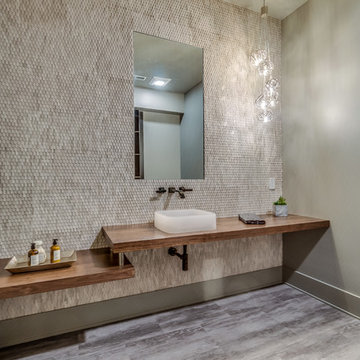
Photo of a medium sized modern cloakroom in Cleveland with grey tiles, mosaic tiles, grey walls, porcelain flooring, a vessel sink, wooden worktops, grey floors and brown worktops.
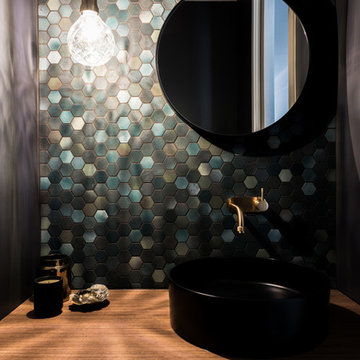
May Photography
Inspiration for a small contemporary cloakroom in Melbourne with flat-panel cabinets, medium wood cabinets, a one-piece toilet, green tiles, mosaic tiles, green walls, a vessel sink, wooden worktops and brown worktops.
Inspiration for a small contemporary cloakroom in Melbourne with flat-panel cabinets, medium wood cabinets, a one-piece toilet, green tiles, mosaic tiles, green walls, a vessel sink, wooden worktops and brown worktops.
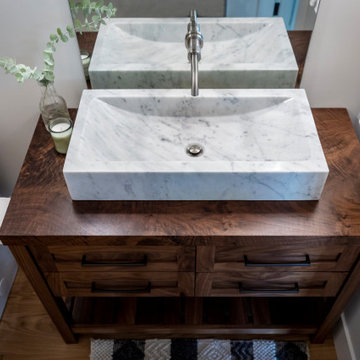
This is an example of a medium sized classic cloakroom in Sacramento with shaker cabinets, brown cabinets, a two-piece toilet, grey walls, dark hardwood flooring, a vessel sink, wooden worktops, brown floors, brown worktops and a freestanding vanity unit.

Inspiration for a small retro cloakroom in Munich with a wall mounted toilet, blue tiles, cement tiles, white walls, cement flooring, a vessel sink, wooden worktops, multi-coloured floors, open cabinets and brown worktops.
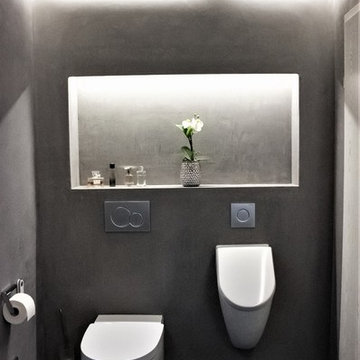
Urinal Subway von Villeroy & Boch mit Geberit HyTouch Spülauslösung und Betätigungsplatte Geberit Sigma10 mattchrom.
Geberit Dusch-WC AquaClean Mera WhirlSpray-Duschtechnologie mit fünf regulierbaren Druckstufen, Spülrandlose Keramik mit TurboFlush-Spültechnik, Fernbedienung, Orientierungslicht in verschiedenen Farbtönen, Individuell einstellbare Duscharmposition, Einstellbare Duschwassertemperatur, Oszilierende Dusche, Sanft reinigende Ladydusche, WC-Sitz-Heizung, Föhn, Geruchsabsaugung, Berührungslose WC-Deckel-Automatik, QuickRelease-Funktion für WC-Deckel und WC-Sitz, Benutzererkennung, Entkalkungsfunktion, Energiesparfunktion, Farbe: weiß
Accessoieres von Keuco
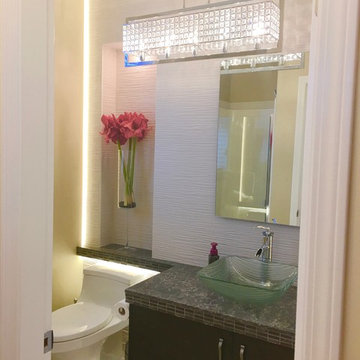
Mark Rohmann Photography
604-805-0200
This is an example of a small modern cloakroom in Vancouver with flat-panel cabinets, brown cabinets, a one-piece toilet, yellow tiles, porcelain tiles, white walls, marble flooring, a vessel sink, engineered stone worktops, grey floors and brown worktops.
This is an example of a small modern cloakroom in Vancouver with flat-panel cabinets, brown cabinets, a one-piece toilet, yellow tiles, porcelain tiles, white walls, marble flooring, a vessel sink, engineered stone worktops, grey floors and brown worktops.
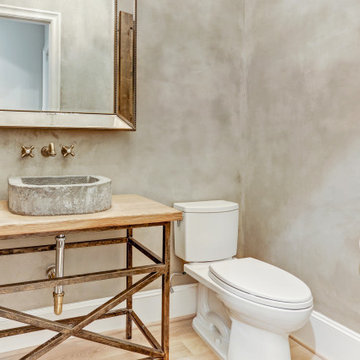
Photo of a medium sized cloakroom in Houston with a two-piece toilet, beige walls, light hardwood flooring, a vessel sink, wooden worktops, beige floors, brown worktops and a freestanding vanity unit.
Premium Cloakroom with Brown Worktops Ideas and Designs
8