Premium Cloakroom with Distressed Cabinets Ideas and Designs
Refine by:
Budget
Sort by:Popular Today
1 - 20 of 158 photos
Item 1 of 3

This home renovation project transformed unused, unfinished spaces into vibrant living areas. Each exudes elegance and sophistication, offering personalized design for unforgettable family moments.
In this powder room, understated elegance meets refined sophistication. The gray walls provide a timeless backdrop, while the gold leaf wall accents add a touch of luxury, elevating the space to new heights of style.
Project completed by Wendy Langston's Everything Home interior design firm, which serves Carmel, Zionsville, Fishers, Westfield, Noblesville, and Indianapolis.
For more about Everything Home, see here: https://everythinghomedesigns.com/
To learn more about this project, see here: https://everythinghomedesigns.com/portfolio/fishers-chic-family-home-renovation/

The home's powder room showcases a custom crafted distressed 'vanity' with a farmhouse styled sink. The mirror completes the space.
Design ideas for a medium sized country cloakroom in Other with open cabinets, distressed cabinets, white tiles, white walls, medium hardwood flooring, a vessel sink, wooden worktops, brown floors and brown worktops.
Design ideas for a medium sized country cloakroom in Other with open cabinets, distressed cabinets, white tiles, white walls, medium hardwood flooring, a vessel sink, wooden worktops, brown floors and brown worktops.

Powder room on the main level has a cowboy rustic quality to it. Reclaimed barn wood shiplap walls make it very warm and rustic. The floating vanity adds a modern touch.

Cement tiles
Medium sized beach style cloakroom in Hawaii with flat-panel cabinets, distressed cabinets, a one-piece toilet, grey tiles, cement tiles, white walls, cement flooring, a pedestal sink, engineered stone worktops, grey floors, white worktops, a freestanding vanity unit, exposed beams and panelled walls.
Medium sized beach style cloakroom in Hawaii with flat-panel cabinets, distressed cabinets, a one-piece toilet, grey tiles, cement tiles, white walls, cement flooring, a pedestal sink, engineered stone worktops, grey floors, white worktops, a freestanding vanity unit, exposed beams and panelled walls.

Light and Airy shiplap bathroom was the dream for this hard working couple. The goal was to totally re-create a space that was both beautiful, that made sense functionally and a place to remind the clients of their vacation time. A peaceful oasis. We knew we wanted to use tile that looks like shiplap. A cost effective way to create a timeless look. By cladding the entire tub shower wall it really looks more like real shiplap planked walls.

Photographer: Melanie Giolitti
Design ideas for a medium sized traditional cloakroom in San Luis Obispo with recessed-panel cabinets, distressed cabinets, marble tiles, beige walls, limestone flooring, a vessel sink, marble worktops, beige floors and white worktops.
Design ideas for a medium sized traditional cloakroom in San Luis Obispo with recessed-panel cabinets, distressed cabinets, marble tiles, beige walls, limestone flooring, a vessel sink, marble worktops, beige floors and white worktops.

Sky Blue Media
Inspiration for a medium sized traditional cloakroom in DC Metro with freestanding cabinets, grey tiles, ceramic tiles, a submerged sink, granite worktops, grey walls, mosaic tile flooring and distressed cabinets.
Inspiration for a medium sized traditional cloakroom in DC Metro with freestanding cabinets, grey tiles, ceramic tiles, a submerged sink, granite worktops, grey walls, mosaic tile flooring and distressed cabinets.

Medium sized traditional cloakroom in Boston with freestanding cabinets, distressed cabinets, blue walls, dark hardwood flooring, a submerged sink, marble worktops, a two-piece toilet, brown floors, white worktops, feature lighting, a freestanding vanity unit and wallpapered walls.
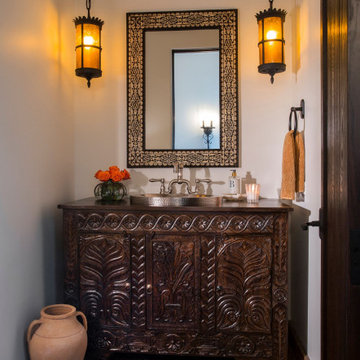
Mediterranean cloakroom in Phoenix with distressed cabinets, white walls, terracotta flooring, a built-in sink, wooden worktops, brown worktops and a freestanding vanity unit.
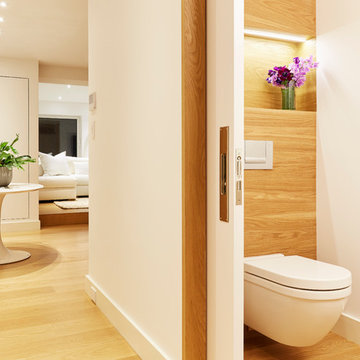
Marius Chira Photography
Small contemporary cloakroom in New York with flat-panel cabinets, distressed cabinets, a wall mounted toilet, white walls, light hardwood flooring, a vessel sink and wooden worktops.
Small contemporary cloakroom in New York with flat-panel cabinets, distressed cabinets, a wall mounted toilet, white walls, light hardwood flooring, a vessel sink and wooden worktops.

Small classic cloakroom in Seattle with flat-panel cabinets, distressed cabinets, a wall mounted toilet, green tiles, ceramic tiles, multi-coloured walls, porcelain flooring, a wall-mounted sink, brown floors and a floating vanity unit.
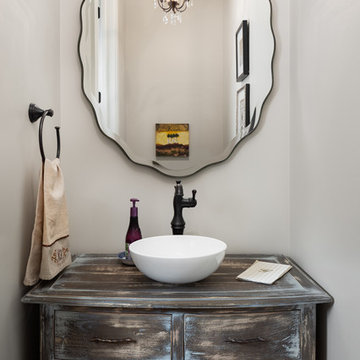
New home construction in Homewood Alabama photographed for Willow Homes, Willow Design Studio, and Triton Stone Group by Birmingham Alabama based architectural and interiors photographer Tommy Daspit. You can see more of his work at http://tommydaspit.com
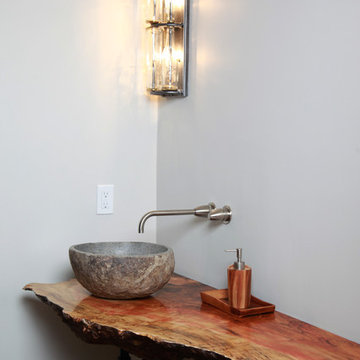
Live Edge burl. Prepped with marine resin. Stone sink.
photo by: Bernard Clark
Design ideas for a medium sized rustic cloakroom in Toronto with wooden worktops, freestanding cabinets, distressed cabinets, mosaic tile flooring and orange floors.
Design ideas for a medium sized rustic cloakroom in Toronto with wooden worktops, freestanding cabinets, distressed cabinets, mosaic tile flooring and orange floors.
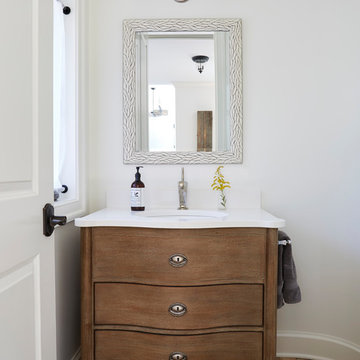
Powder room with Restoration Hardware vanity and brick floor. Photo by Mike Kaskel
This is an example of a small rural cloakroom in Chicago with freestanding cabinets, distressed cabinets, white walls, brick flooring, a submerged sink, marble worktops, multi-coloured floors and white worktops.
This is an example of a small rural cloakroom in Chicago with freestanding cabinets, distressed cabinets, white walls, brick flooring, a submerged sink, marble worktops, multi-coloured floors and white worktops.
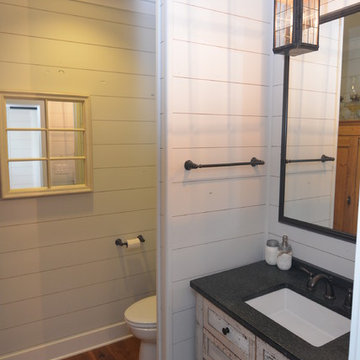
The powder room off the kitchen was designed to match the rest of the finishing in the home. Dark fixtures were chosen along with a distressed wood vanity for the sink.
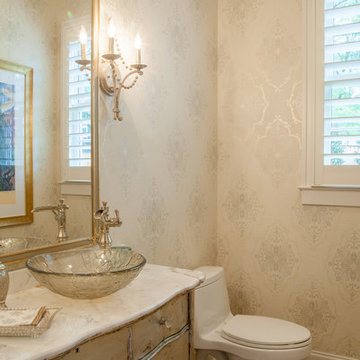
Troy Glasgow
Medium sized traditional cloakroom in Nashville with freestanding cabinets, distressed cabinets, a one-piece toilet, multi-coloured walls, brick flooring, a vessel sink, marble worktops and brown floors.
Medium sized traditional cloakroom in Nashville with freestanding cabinets, distressed cabinets, a one-piece toilet, multi-coloured walls, brick flooring, a vessel sink, marble worktops and brown floors.

Design ideas for a medium sized modern cloakroom in New York with freestanding cabinets, distressed cabinets, grey walls, medium hardwood flooring, an integrated sink and concrete worktops.

Gorgeous powder room with a distressed gray Bombay chest and round vessel sink are surrounded by gold trellis wallpaper and a round rope mirror. A vintage brushed gold faucet contributes to the gold accent features in the room including brass conical sconces.
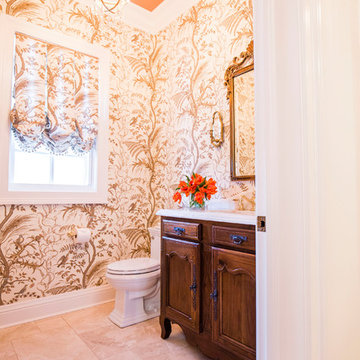
Bird & Thistle wrapped powder room
Erin Alvarez Photography
This is an example of a medium sized cloakroom in Other with flat-panel cabinets, distressed cabinets, multi-coloured tiles, multi-coloured walls, a built-in sink, marble worktops and beige floors.
This is an example of a medium sized cloakroom in Other with flat-panel cabinets, distressed cabinets, multi-coloured tiles, multi-coloured walls, a built-in sink, marble worktops and beige floors.

Tad Davis Photography
This is an example of a small rural cloakroom in Raleigh with freestanding cabinets, distressed cabinets, beige walls, a vessel sink, dark hardwood flooring, wooden worktops, brown floors and brown worktops.
This is an example of a small rural cloakroom in Raleigh with freestanding cabinets, distressed cabinets, beige walls, a vessel sink, dark hardwood flooring, wooden worktops, brown floors and brown worktops.
Premium Cloakroom with Distressed Cabinets Ideas and Designs
1