Premium Cloakroom with Exposed Beams Ideas and Designs
Refine by:
Budget
Sort by:Popular Today
1 - 20 of 22 photos
Item 1 of 3

There is so much to look at in here but one of our favourite features has to be the customisable extractor fan cover plate we sourced so that we coudl inlay a cut out from the beautiful wall paper. Do you like the little yellow bird we chose there?

Light and Airy shiplap bathroom was the dream for this hard working couple. The goal was to totally re-create a space that was both beautiful, that made sense functionally and a place to remind the clients of their vacation time. A peaceful oasis. We knew we wanted to use tile that looks like shiplap. A cost effective way to create a timeless look. By cladding the entire tub shower wall it really looks more like real shiplap planked walls.
The center point of the room is the new window and two new rustic beams. Centered in the beams is the rustic chandelier.
Design by Signature Designs Kitchen Bath
Contractor ADR Design & Remodel
Photos by Gail Owens

Cement tiles
Medium sized beach style cloakroom in Hawaii with flat-panel cabinets, distressed cabinets, a one-piece toilet, grey tiles, cement tiles, white walls, cement flooring, a pedestal sink, engineered stone worktops, grey floors, white worktops, a freestanding vanity unit, exposed beams and panelled walls.
Medium sized beach style cloakroom in Hawaii with flat-panel cabinets, distressed cabinets, a one-piece toilet, grey tiles, cement tiles, white walls, cement flooring, a pedestal sink, engineered stone worktops, grey floors, white worktops, a freestanding vanity unit, exposed beams and panelled walls.
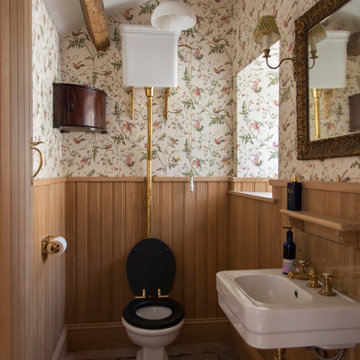
New cloakroom
Small traditional cloakroom in Other with a two-piece toilet, limestone flooring, a wall-mounted sink, grey floors, exposed beams and wainscoting.
Small traditional cloakroom in Other with a two-piece toilet, limestone flooring, a wall-mounted sink, grey floors, exposed beams and wainscoting.

This is an example of a large classic cloakroom in Minneapolis with flat-panel cabinets, brown cabinets, a two-piece toilet, brown tiles, stone tiles, red walls, medium hardwood flooring, an integrated sink, granite worktops, brown floors, black worktops, a floating vanity unit, exposed beams and all types of wall treatment.
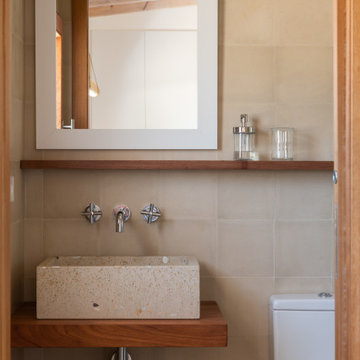
Inspiration for a small mediterranean cloakroom in Other with open cabinets, beige cabinets, beige tiles, cement tiles, beige walls, cement flooring, a vessel sink, wooden worktops, beige floors, a built in vanity unit and exposed beams.
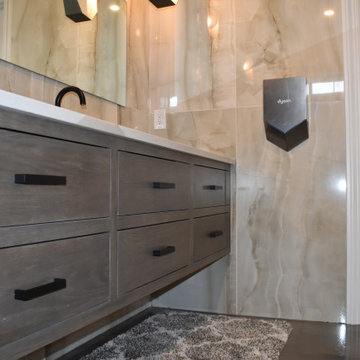
Entire basement finish-out on new home
Photo of a large classic cloakroom in Cleveland with beaded cabinets, medium wood cabinets, a two-piece toilet, beige tiles, ceramic tiles, beige walls, concrete flooring, a submerged sink, engineered stone worktops, multi-coloured floors, beige worktops, a floating vanity unit and exposed beams.
Photo of a large classic cloakroom in Cleveland with beaded cabinets, medium wood cabinets, a two-piece toilet, beige tiles, ceramic tiles, beige walls, concrete flooring, a submerged sink, engineered stone worktops, multi-coloured floors, beige worktops, a floating vanity unit and exposed beams.
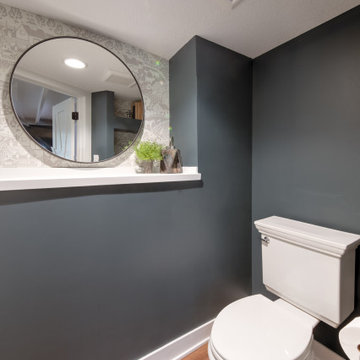
This is an example of a small rural cloakroom in Minneapolis with shaker cabinets, grey cabinets, grey walls, medium hardwood flooring, a vessel sink, quartz worktops, brown floors, white worktops, a freestanding vanity unit and exposed beams.
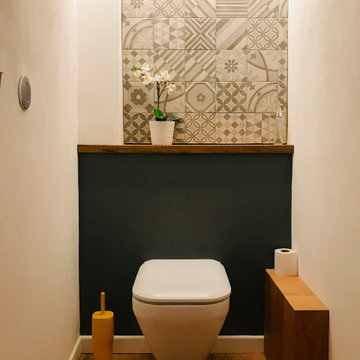
Design ideas for a small contemporary cloakroom with a wall mounted toilet, black and white tiles, ceramic tiles, grey walls, light hardwood flooring and exposed beams.
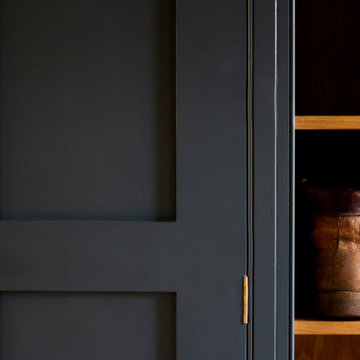
This is an example of a small classic cloakroom in Surrey with beaded cabinets, blue cabinets, blue walls, limestone flooring, beige floors and exposed beams.
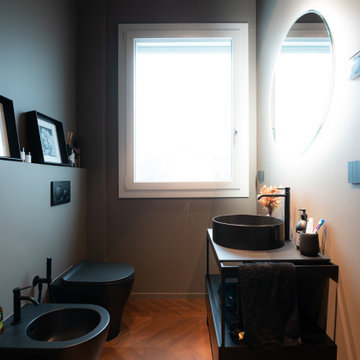
Photo of a medium sized contemporary cloakroom in Bologna with open cabinets, medium wood cabinets, a two-piece toilet, brown tiles, brown walls, dark hardwood flooring, a vessel sink, quartz worktops, brown floors, brown worktops, a freestanding vanity unit and exposed beams.
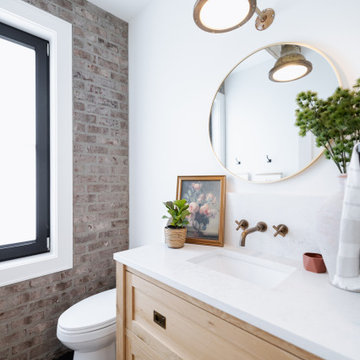
Inspiration for a small rustic cloakroom in Vancouver with recessed-panel cabinets, medium wood cabinets, a one-piece toilet, white walls, ceramic flooring, a submerged sink, engineered stone worktops, black floors, white worktops, a built in vanity unit, exposed beams and brick walls.
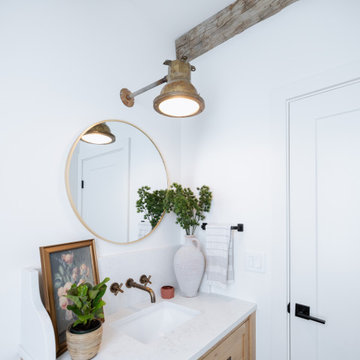
Photo of a rustic cloakroom in Vancouver with recessed-panel cabinets, medium wood cabinets, a submerged sink, engineered stone worktops, white worktops, a built in vanity unit and exposed beams.
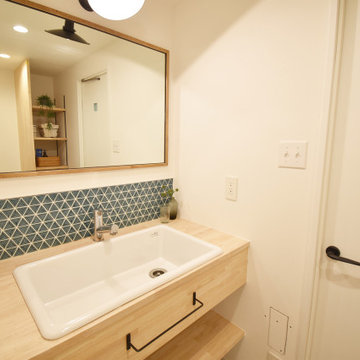
人気の造作鏡のある洗面台。
大きな造作の鏡のフレームにも天然木を採用。既製品にはないデザイン性と存在感。
This is an example of a large industrial cloakroom in Other with white walls, dark hardwood flooring, brown floors, exposed beams and wallpapered walls.
This is an example of a large industrial cloakroom in Other with white walls, dark hardwood flooring, brown floors, exposed beams and wallpapered walls.
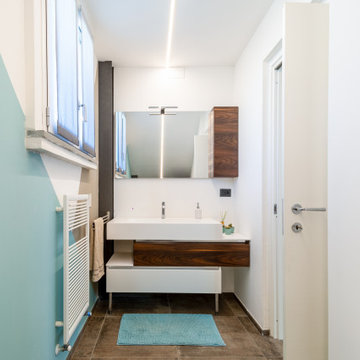
Casa AL
Ristrutturazione completa con ampliamento di 110 mq
Design ideas for a medium sized contemporary cloakroom in Milan with grey walls, porcelain flooring, grey floors, exposed beams and wallpapered walls.
Design ideas for a medium sized contemporary cloakroom in Milan with grey walls, porcelain flooring, grey floors, exposed beams and wallpapered walls.
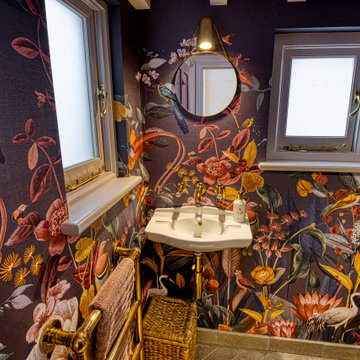
We absolutely love it when I client says that they are happy to have a bit of fun with their cloakroom design and there is so much to love here in what used to be an old coal store!
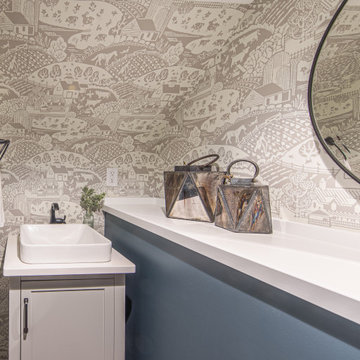
Inspiration for a small country cloakroom in Minneapolis with shaker cabinets, grey cabinets, grey walls, medium hardwood flooring, a vessel sink, quartz worktops, brown floors, white worktops, a freestanding vanity unit and exposed beams.
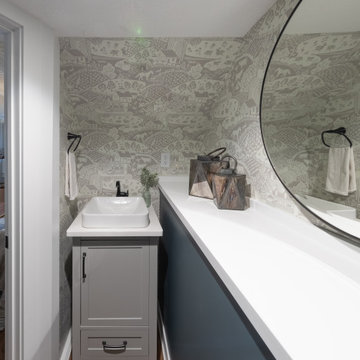
Inspiration for a small country cloakroom in Minneapolis with shaker cabinets, grey cabinets, grey walls, medium hardwood flooring, a vessel sink, quartz worktops, brown floors, white worktops, a freestanding vanity unit and exposed beams.
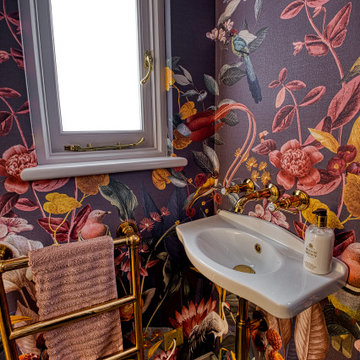
How to make an impact when your guest visit - bright, bold colours and plenty to look at! This wipeable wall paper brings so much fun to the understairs cloakroom in this family home. Warm brass fittings, classic ceramics and limestone flooring add to the all over luxurious feeling.
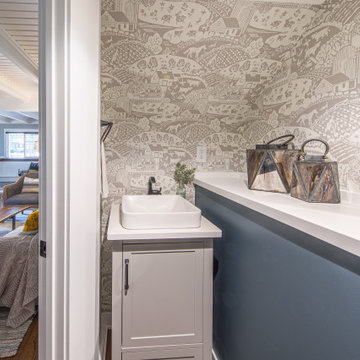
Inspiration for a small farmhouse cloakroom in Minneapolis with shaker cabinets, grey cabinets, grey walls, medium hardwood flooring, a vessel sink, quartz worktops, brown floors, white worktops, a freestanding vanity unit and exposed beams.
Premium Cloakroom with Exposed Beams Ideas and Designs
1