Premium Cloakroom with Granite Worktops Ideas and Designs
Refine by:
Budget
Sort by:Popular Today
1 - 20 of 812 photos
Item 1 of 3

Letta London has achieved this project by working with interior designer and client in mind.
Brief was to create modern yet striking guest cloakroom and this was for sure achieved.
Client is very happy with the result.
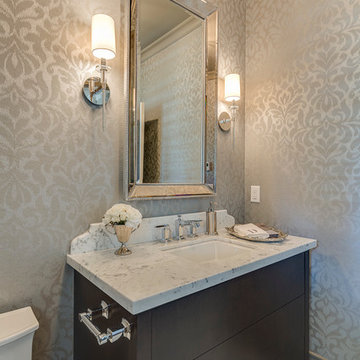
award winning builder, framed mirror, wall sconces, gray floor tile, white countertop, washroom
Photo of a medium sized classic cloakroom in Vancouver with a submerged sink, flat-panel cabinets, dark wood cabinets, granite worktops, white tiles, porcelain flooring, grey walls and white worktops.
Photo of a medium sized classic cloakroom in Vancouver with a submerged sink, flat-panel cabinets, dark wood cabinets, granite worktops, white tiles, porcelain flooring, grey walls and white worktops.

Today’s Vintage Farmhouse by KCS Estates is the perfect pairing of the elegance of simpler times with the sophistication of today’s design sensibility.
Nestled in Homestead Valley this home, located at 411 Montford Ave Mill Valley CA, is 3,383 square feet with 4 bedrooms and 3.5 bathrooms. And features a great room with vaulted, open truss ceilings, chef’s kitchen, private master suite, office, spacious family room, and lawn area. All designed with a timeless grace that instantly feels like home. A natural oak Dutch door leads to the warm and inviting great room featuring vaulted open truss ceilings flanked by a white-washed grey brick fireplace and chef’s kitchen with an over sized island.
The Farmhouse’s sliding doors lead out to the generously sized upper porch with a steel fire pit ideal for casual outdoor living. And it provides expansive views of the natural beauty surrounding the house. An elegant master suite and private home office complete the main living level.
411 Montford Ave Mill Valley CA
Presented by Melissa Crawford
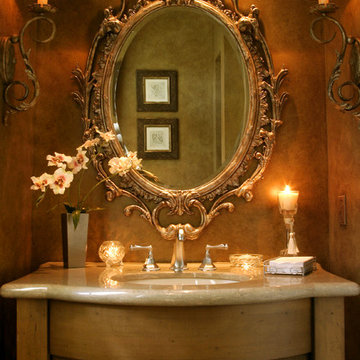
Interior Design and photo from Lawler Design Studio, Hattiesburg, MS and Winter Park, FL; Suzanna Lawler-Boney, ASID, NCIDQ.
Photo of a medium sized classic cloakroom in Tampa with a submerged sink, freestanding cabinets, light wood cabinets, brown walls, granite worktops and beige worktops.
Photo of a medium sized classic cloakroom in Tampa with a submerged sink, freestanding cabinets, light wood cabinets, brown walls, granite worktops and beige worktops.

Toilettes de réception suspendu avec son lave-main siphon, robinet et interrupteur laiton. Mélange de carrelage imitation carreau-ciment, carrelage metro et peinture bleu.

Design ideas for a small traditional cloakroom in Other with recessed-panel cabinets, white cabinets, a two-piece toilet, white tiles, stone tiles, blue walls, travertine flooring, a submerged sink and granite worktops.

This is an example of a small traditional cloakroom in Other with a vessel sink, flat-panel cabinets, light wood cabinets, granite worktops, a two-piece toilet, brown tiles, beige tiles, beige walls, porcelain flooring and grey floors.

Photo of a medium sized traditional cloakroom in Chicago with freestanding cabinets, medium wood cabinets, a two-piece toilet, multi-coloured walls, medium hardwood flooring, a vessel sink, brown floors, beige worktops, a freestanding vanity unit, wallpapered walls, granite worktops and a dado rail.

Inspiration for a small classic cloakroom in Cincinnati with recessed-panel cabinets, white cabinets, beige tiles, beige walls, dark hardwood flooring, a submerged sink, granite worktops, brown floors, multi-coloured worktops and a built in vanity unit.
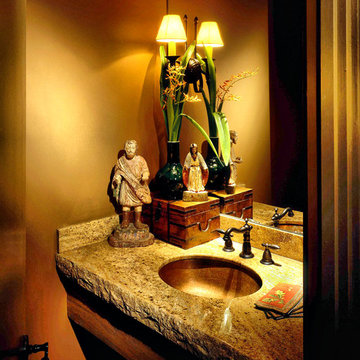
Powder room in rich, warm colors with antique details - Tuscan style home in Indian Wells, CA. Photo: Ethan Kaminsky
Small mediterranean cloakroom in Los Angeles with freestanding cabinets, medium wood cabinets and granite worktops.
Small mediterranean cloakroom in Los Angeles with freestanding cabinets, medium wood cabinets and granite worktops.

The expanded powder room gets a classy upgrade with a marble tile accent band, capping off a farmhouse-styled bead-board wainscot. Crown moulding, an elegant medicine cabinet, traditional-styled wall sconces, and an antique-looking faucet give the space character.

Large rustic cloakroom in Salt Lake City with flat-panel cabinets, medium wood cabinets, beige walls, light hardwood flooring, a submerged sink and granite worktops.

Dizzy Goldfish
Inspiration for a small traditional cloakroom in Seattle with recessed-panel cabinets, dark wood cabinets, a two-piece toilet, beige walls, dark hardwood flooring, a submerged sink and granite worktops.
Inspiration for a small traditional cloakroom in Seattle with recessed-panel cabinets, dark wood cabinets, a two-piece toilet, beige walls, dark hardwood flooring, a submerged sink and granite worktops.
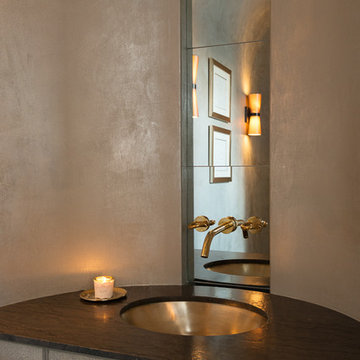
Illuminating Powder room. Walls by Christian Pretorious Studios
Karen Knecht Photography
Inspiration for a medium sized traditional cloakroom in Chicago with grey cabinets, a wall mounted toilet, grey walls, limestone flooring, a submerged sink, granite worktops, brown floors and brown worktops.
Inspiration for a medium sized traditional cloakroom in Chicago with grey cabinets, a wall mounted toilet, grey walls, limestone flooring, a submerged sink, granite worktops, brown floors and brown worktops.
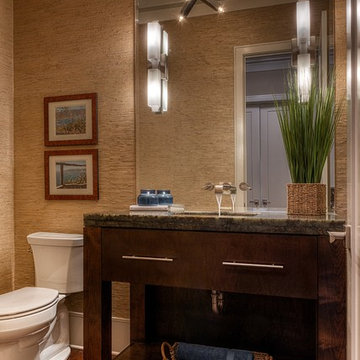
Getz Creative Photography
Photo of a large modern cloakroom in Other with a submerged sink, flat-panel cabinets, granite worktops, a two-piece toilet, medium hardwood flooring and dark wood cabinets.
Photo of a large modern cloakroom in Other with a submerged sink, flat-panel cabinets, granite worktops, a two-piece toilet, medium hardwood flooring and dark wood cabinets.
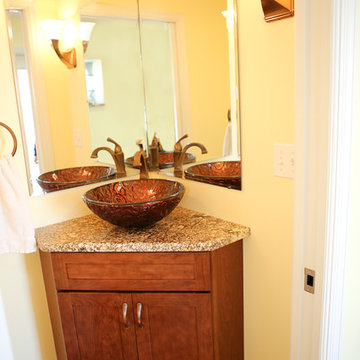
Danielle Ayo
Cloakroom in St Louis with a vessel sink, shaker cabinets, medium wood cabinets, granite worktops and a two-piece toilet.
Cloakroom in St Louis with a vessel sink, shaker cabinets, medium wood cabinets, granite worktops and a two-piece toilet.

Inspiration for a medium sized contemporary cloakroom in Vancouver with shaker cabinets, beige cabinets, a one-piece toilet, grey tiles, mosaic tiles, light hardwood flooring, a vessel sink, granite worktops, beige floors, beige worktops and a freestanding vanity unit.

Alex Bowman
Photo of a large classic cloakroom in Denver with multi-coloured tiles, ceramic tiles, blue walls, medium hardwood flooring, a built-in sink and granite worktops.
Photo of a large classic cloakroom in Denver with multi-coloured tiles, ceramic tiles, blue walls, medium hardwood flooring, a built-in sink and granite worktops.
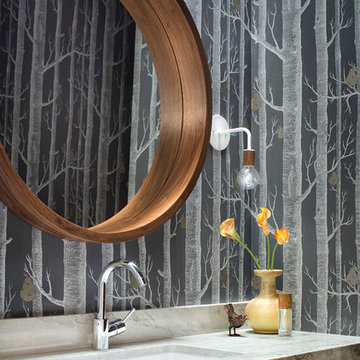
Powder room has a uniquely carved skylight above that lights the vanity area and highlights the Cole & Son: Woods & Pears wallpaper.
Undermount Kohler Ladena sink with Hansgrohe Talis-S faucet. White and walnut sconces sourced from One Forty Three.
Paul Finkel Photography

The picture our clients had in mind was a boutique hotel lobby with a modern feel and their favorite art on the walls. We designed a space perfect for adult and tween use, like entertaining and playing billiards with friends. We used alder wood panels with nickel reveals to unify the visual palette of the basement and rooms on the upper floors. Beautiful linoleum flooring in black and white adds a hint of drama. Glossy, white acrylic panels behind the walkup bar bring energy and excitement to the space. We also remodeled their Jack-and-Jill bathroom into two separate rooms – a luxury powder room and a more casual bathroom, to accommodate their evolving family needs.
---
Project designed by Minneapolis interior design studio LiLu Interiors. They serve the Minneapolis-St. Paul area, including Wayzata, Edina, and Rochester, and they travel to the far-flung destinations where their upscale clientele owns second homes.
For more about LiLu Interiors, see here: https://www.liluinteriors.com/
To learn more about this project, see here:
https://www.liluinteriors.com/portfolio-items/hotel-inspired-basement-design/
Premium Cloakroom with Granite Worktops Ideas and Designs
1