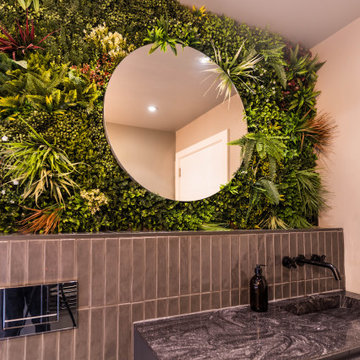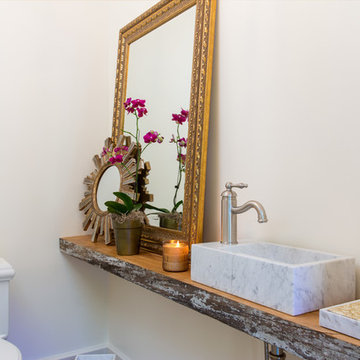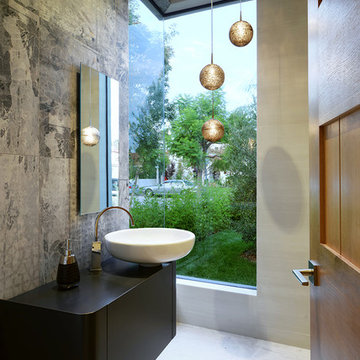Premium Cloakroom with Grey Tiles Ideas and Designs
Refine by:
Budget
Sort by:Popular Today
1 - 20 of 998 photos
Item 1 of 3

Kleines aber feines Gäste-WC. Clever integrierter Stauraum mit einem offenen Fach und mit Türen geschlossenen Stauraum. Hinter der oberen Fuge wird die Abluft abgezogen. Besonderes Highlight ist die Woodup-Decke - die Holzlamellen ebenfalls in Eiche sorgen für das I-Tüpfelchen auf kleinem Raum.

Design, Fabrication, Install & Photography By MacLaren Kitchen and Bath
Designer: Mary Skurecki
Wet Bar: Mouser/Centra Cabinetry with full overlay, Reno door/drawer style with Carbide paint. Caesarstone Pebble Quartz Countertops with eased edge detail (By MacLaren).
TV Area: Mouser/Centra Cabinetry with full overlay, Orleans door style with Carbide paint. Shelving, drawers, and wood top to match the cabinetry with custom crown and base moulding.
Guest Room/Bath: Mouser/Centra Cabinetry with flush inset, Reno Style doors with Maple wood in Bedrock Stain. Custom vanity base in Full Overlay, Reno Style Drawer in Matching Maple with Bedrock Stain. Vanity Countertop is Everest Quartzite.
Bench Area: Mouser/Centra Cabinetry with flush inset, Reno Style doors/drawers with Carbide paint. Custom wood top to match base moulding and benches.
Toy Storage Area: Mouser/Centra Cabinetry with full overlay, Reno door style with Carbide paint. Open drawer storage with roll-out trays and custom floating shelves and base moulding.

A modern powder room, with small marble look chevron tiles and concrete look floors. Round mirror, floating timber vanity and gunmetal tap wear. Built by Robert Paragalli, R.E.P Building. Photography by Hcreations.

Los clientes de este ático confirmaron en nosotros para unir dos viviendas en una reforma integral 100% loft47.
Esta vivienda de carácter eclético se divide en dos zonas diferenciadas, la zona living y la zona noche. La zona living, un espacio completamente abierto, se encuentra presidido por una gran isla donde se combinan lacas metalizadas con una elegante encimera en porcelánico negro. La zona noche y la zona living se encuentra conectado por un pasillo con puertas en carpintería metálica. En la zona noche destacan las puertas correderas de suelo a techo, así como el cuidado diseño del baño de la habitación de matrimonio con detalles de grifería empotrada en negro, y mampara en cristal fumé.
Ambas zonas quedan enmarcadas por dos grandes terrazas, donde la familia podrá disfrutar de esta nueva casa diseñada completamente a sus necesidades

Iris Bachman Photography
Photo of a small classic cloakroom in New York with a pedestal sink, a two-piece toilet, grey tiles, ceramic tiles, beige walls, marble flooring and white floors.
Photo of a small classic cloakroom in New York with a pedestal sink, a two-piece toilet, grey tiles, ceramic tiles, beige walls, marble flooring and white floors.

This is an example of a small modern cloakroom in London with a wall mounted toilet, grey tiles, ceramic flooring and a floating vanity unit.

Kasia Karska Design is a design-build firm located in the heart of the Vail Valley and Colorado Rocky Mountains. The design and build process should feel effortless and enjoyable. Our strengths at KKD lie in our comprehensive approach. We understand that when our clients look for someone to design and build their dream home, there are many options for them to choose from.
With nearly 25 years of experience, we understand the key factors that create a successful building project.
-Seamless Service – we handle both the design and construction in-house
-Constant Communication in all phases of the design and build
-A unique home that is a perfect reflection of you
-In-depth understanding of your requirements
-Multi-faceted approach with additional studies in the traditions of Vaastu Shastra and Feng Shui Eastern design principles
Because each home is entirely tailored to the individual client, they are all one-of-a-kind and entirely unique. We get to know our clients well and encourage them to be an active part of the design process in order to build their custom home. One driving factor as to why our clients seek us out is the fact that we handle all phases of the home design and build. There is no challenge too big because we have the tools and the motivation to build your custom home. At Kasia Karska Design, we focus on the details; and, being a women-run business gives us the advantage of being empathetic throughout the entire process. Thanks to our approach, many clients have trusted us with the design and build of their homes.
If you’re ready to build a home that’s unique to your lifestyle, goals, and vision, Kasia Karska Design’s doors are always open. We look forward to helping you design and build the home of your dreams, your own personal sanctuary.

Powder room on the main level has a cowboy rustic quality to it. Reclaimed barn wood shiplap walls make it very warm and rustic. The floating vanity adds a modern touch.

Inspiration for a medium sized traditional cloakroom in Austin with shaker cabinets, light wood cabinets, grey tiles, ceramic tiles, a vessel sink, quartz worktops, grey worktops, a floating vanity unit, grey walls and black floors.

fun powder room with stone vessel sink, wall mount faucet, custom concrete counter top, and tile wall.
Photo of a small contemporary cloakroom in Bridgeport with flat-panel cabinets, beige cabinets, a two-piece toilet, grey tiles, porcelain tiles, grey walls, light hardwood flooring, a vessel sink, concrete worktops, beige floors, grey worktops, a floating vanity unit and wallpapered walls.
Photo of a small contemporary cloakroom in Bridgeport with flat-panel cabinets, beige cabinets, a two-piece toilet, grey tiles, porcelain tiles, grey walls, light hardwood flooring, a vessel sink, concrete worktops, beige floors, grey worktops, a floating vanity unit and wallpapered walls.

Cement tiles
Medium sized beach style cloakroom in Hawaii with flat-panel cabinets, distressed cabinets, a one-piece toilet, grey tiles, cement tiles, white walls, cement flooring, a pedestal sink, engineered stone worktops, grey floors, white worktops, a freestanding vanity unit, exposed beams and panelled walls.
Medium sized beach style cloakroom in Hawaii with flat-panel cabinets, distressed cabinets, a one-piece toilet, grey tiles, cement tiles, white walls, cement flooring, a pedestal sink, engineered stone worktops, grey floors, white worktops, a freestanding vanity unit, exposed beams and panelled walls.

Bath | Custom home Studio of LS3P ASSOCIATES LTD. | Photo by Inspiro8 Studio.
This is an example of a small rustic cloakroom in Other with freestanding cabinets, dark wood cabinets, grey tiles, grey walls, medium hardwood flooring, a vessel sink, wooden worktops, cement tiles, brown floors and brown worktops.
This is an example of a small rustic cloakroom in Other with freestanding cabinets, dark wood cabinets, grey tiles, grey walls, medium hardwood flooring, a vessel sink, wooden worktops, cement tiles, brown floors and brown worktops.

Sky Blue Media
Inspiration for a medium sized traditional cloakroom in DC Metro with freestanding cabinets, grey tiles, ceramic tiles, a submerged sink, granite worktops, grey walls, mosaic tile flooring and distressed cabinets.
Inspiration for a medium sized traditional cloakroom in DC Metro with freestanding cabinets, grey tiles, ceramic tiles, a submerged sink, granite worktops, grey walls, mosaic tile flooring and distressed cabinets.

Powder room
Photo credit- Alicia Garcia
Staging- one two six design
Large classic cloakroom in San Francisco with shaker cabinets, white cabinets, grey tiles, grey walls, marble flooring, marble worktops, a one-piece toilet, mosaic tiles, a vessel sink and grey worktops.
Large classic cloakroom in San Francisco with shaker cabinets, white cabinets, grey tiles, grey walls, marble flooring, marble worktops, a one-piece toilet, mosaic tiles, a vessel sink and grey worktops.

Brendon Pinola
Photo of a small farmhouse cloakroom in Birmingham with open cabinets, dark wood cabinets, a two-piece toilet, grey tiles, white walls, medium hardwood flooring, a vessel sink, wooden worktops, brown floors and brown worktops.
Photo of a small farmhouse cloakroom in Birmingham with open cabinets, dark wood cabinets, a two-piece toilet, grey tiles, white walls, medium hardwood flooring, a vessel sink, wooden worktops, brown floors and brown worktops.

Cathedral ceilings and seamless cabinetry complement this home’s river view.
The low ceilings in this ’70s contemporary were a nagging issue for the 6-foot-8 homeowner. Plus, drab interiors failed to do justice to the home’s Connecticut River view.
By raising ceilings and removing non-load-bearing partitions, architect Christopher Arelt was able to create a cathedral-within-a-cathedral structure in the kitchen, dining and living area. Decorative mahogany rafters open the space’s height, introduce a warmer palette and create a welcoming framework for light.
The homeowner, a Frank Lloyd Wright fan, wanted to emulate the famed architect’s use of reddish-brown concrete floors, and the result further warmed the interior. “Concrete has a connotation of cold and industrial but can be just the opposite,” explains Arelt. Clunky European hardware was replaced by hidden pivot hinges, and outside cabinet corners were mitered so there is no evidence of a drawer or door from any angle.
Photo Credit:
Read McKendree
Cathedral ceilings and seamless cabinetry complement this kitchen’s river view
The low ceilings in this ’70s contemporary were a nagging issue for the 6-foot-8 homeowner. Plus, drab interiors failed to do justice to the home’s Connecticut River view.
By raising ceilings and removing non-load-bearing partitions, architect Christopher Arelt was able to create a cathedral-within-a-cathedral structure in the kitchen, dining and living area. Decorative mahogany rafters open the space’s height, introduce a warmer palette and create a welcoming framework for light.
The homeowner, a Frank Lloyd Wright fan, wanted to emulate the famed architect’s use of reddish-brown concrete floors, and the result further warmed the interior. “Concrete has a connotation of cold and industrial but can be just the opposite,” explains Arelt.
Clunky European hardware was replaced by hidden pivot hinges, and outside cabinet corners were mitered so there is no evidence of a drawer or door from any angle.

Powder Room remodeled in gray and white tile. Silver gray grasscloth wallpaper gives it texture. Floating cabinet with white marble countertop keeps it light and bright. Gray and white stone tile backsplash gives it drama. Vessel sink keeps in contemporary as does the long polished nickel towels bars.
Tom Marks Photography

Photo of a contemporary cloakroom in Los Angeles with a vessel sink, freestanding cabinets, stainless steel worktops, a one-piece toilet, stone tiles and grey tiles.

Bel Air - Serene Elegance. This collection was designed with cool tones and spa-like qualities to create a space that is timeless and forever elegant.

adeet madan
Inspiration for a medium sized contemporary cloakroom in Los Angeles with a vessel sink, grey tiles, grey walls, flat-panel cabinets, black cabinets, cement tiles and solid surface worktops.
Inspiration for a medium sized contemporary cloakroom in Los Angeles with a vessel sink, grey tiles, grey walls, flat-panel cabinets, black cabinets, cement tiles and solid surface worktops.
Premium Cloakroom with Grey Tiles Ideas and Designs
1