Premium Cloakroom with Light Hardwood Flooring Ideas and Designs
Refine by:
Budget
Sort by:Popular Today
41 - 60 of 622 photos
Item 1 of 3

This full home mid-century remodel project is in an affluent community perched on the hills known for its spectacular views of Los Angeles. Our retired clients were returning to sunny Los Angeles from South Carolina. Amidst the pandemic, they embarked on a two-year-long remodel with us - a heartfelt journey to transform their residence into a personalized sanctuary.
Opting for a crisp white interior, we provided the perfect canvas to showcase the couple's legacy art pieces throughout the home. Carefully curating furnishings that complemented rather than competed with their remarkable collection. It's minimalistic and inviting. We created a space where every element resonated with their story, infusing warmth and character into their newly revitalized soulful home.

Inspiration for a medium sized modern cloakroom in Calgary with grey cabinets, a one-piece toilet, black tiles, metro tiles, light hardwood flooring, a submerged sink, quartz worktops, grey worktops, a floating vanity unit, a vaulted ceiling and beige walls.

Inspiration for a small contemporary cloakroom in Richmond with flat-panel cabinets, light wood cabinets, a one-piece toilet, black tiles, ceramic tiles, white walls, light hardwood flooring, a vessel sink, engineered stone worktops, white worktops and a floating vanity unit.

Inspiration for a medium sized cloakroom in Tampa with white cabinets, a one-piece toilet, blue tiles, glass tiles, white walls, light hardwood flooring, a vessel sink, concrete worktops, brown floors, white worktops and a freestanding vanity unit.

An Italian limestone tile, called “Raw”, with an interesting rugged hewn face provides the backdrop for a room where simplicity reigns. The pure geometries expressed in the perforated doors, the mirror, and the vanity play against the baroque plan of the room, the hanging organic sculptures and the bent wood planters.
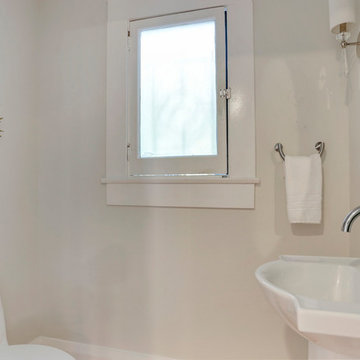
The Powder Room off the central hall downstairs is simple and elegant with modern appointments, a pedestal sink, and designer lighting.
Design ideas for a small traditional cloakroom in Tampa with a one-piece toilet, white walls, light hardwood flooring and a pedestal sink.
Design ideas for a small traditional cloakroom in Tampa with a one-piece toilet, white walls, light hardwood flooring and a pedestal sink.
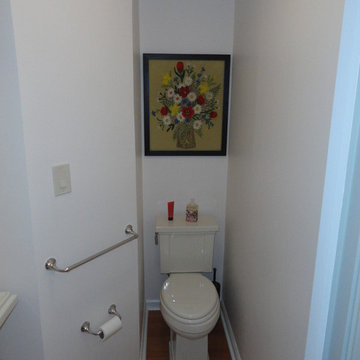
Honey, Fix It Inc - Teresa Faria and Katie Halstead
Photo of a small traditional cloakroom in Philadelphia with a two-piece toilet, beige walls, light hardwood flooring and a pedestal sink.
Photo of a small traditional cloakroom in Philadelphia with a two-piece toilet, beige walls, light hardwood flooring and a pedestal sink.

A bold wallpaper was chosen for impact in this downstairs cloakroom, with Downpipe (Farrow and Ball) ceiling and panel behind the toilet, with the sink unit in a matching dark shade. The toilet and sink unit are wall mounted to increase the feeling of space.

Deep and vibrant, this tropical leaf wallpaper turned a small powder room into a showstopper. The wood vanity is topped with a marble countertop + backsplash and adorned with a gold faucet. A recessed medicine cabinet is flanked by two sconces with painted shades to keep things moody.

Questo è un piccolo bagno di servizio ma dalla grande personalità; abbiamo scelto una carta da parati dal sapore classico ed antico, valorizzata da un mobile lavabo moderno ed essenziale e dalle scelte di colore tono su tono.
La zona della lavatrice è stata chiusa da due ante che, in continuità con la parete di ingresso, riportano le cornici applicate.
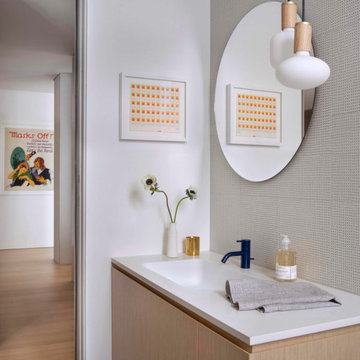
Experience urban sophistication meets artistic flair in this unique Chicago residence. Combining urban loft vibes with Beaux Arts elegance, it offers 7000 sq ft of modern luxury. Serene interiors, vibrant patterns, and panoramic views of Lake Michigan define this dreamy lakeside haven.
Every detail in this powder room exudes sophistication. Earthy backsplash tiles impressed with tiny blue dots complement the navy blue faucet, while organic frosted glass and oak pendants add a touch of minimal elegance.
---
Joe McGuire Design is an Aspen and Boulder interior design firm bringing a uniquely holistic approach to home interiors since 2005.
For more about Joe McGuire Design, see here: https://www.joemcguiredesign.com/
To learn more about this project, see here:
https://www.joemcguiredesign.com/lake-shore-drive

Adding white wainscoting and dark wallpaper to this powder room made all the difference! We also changed the layout...
This is an example of a medium sized contemporary cloakroom in Seattle with a two-piece toilet, multi-coloured walls, light hardwood flooring, an integrated sink, beige floors, a freestanding vanity unit and wainscoting.
This is an example of a medium sized contemporary cloakroom in Seattle with a two-piece toilet, multi-coloured walls, light hardwood flooring, an integrated sink, beige floors, a freestanding vanity unit and wainscoting.

Medium sized coastal cloakroom in Orange County with flat-panel cabinets, brown cabinets, a two-piece toilet, white tiles, ceramic tiles, white walls, light hardwood flooring, a vessel sink, engineered stone worktops, beige floors and grey worktops.
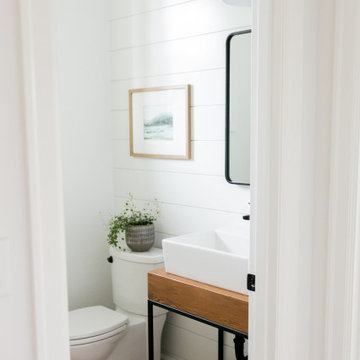
Photo of a medium sized farmhouse cloakroom in Portland with open cabinets, light wood cabinets, a two-piece toilet, white walls, light hardwood flooring, a vessel sink, wooden worktops, brown floors and brown worktops.
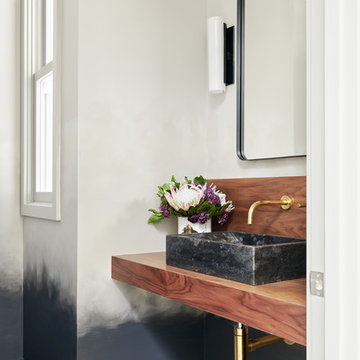
Design ideas for a large classic cloakroom in San Francisco with medium wood cabinets, a wall mounted toilet, black tiles, black walls, light hardwood flooring, a vessel sink and wooden worktops.
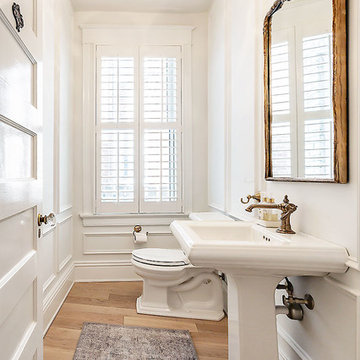
Photo of a small traditional cloakroom in Richmond with a two-piece toilet, white walls, light hardwood flooring and a pedestal sink.

Inspiration for a medium sized contemporary cloakroom in Vancouver with shaker cabinets, beige cabinets, a one-piece toilet, grey tiles, mosaic tiles, light hardwood flooring, a vessel sink, granite worktops, beige floors, beige worktops and a freestanding vanity unit.

Small contemporary cloakroom in Los Angeles with green cabinets, a one-piece toilet, green tiles, ceramic tiles, green walls, light hardwood flooring, an integrated sink, marble worktops, beige floors, green worktops, a feature wall and a built in vanity unit.

SB apt is the result of a renovation of a 95 sqm apartment. Originally the house had narrow spaces, long narrow corridors and a very articulated living area. The request from the customers was to have a simple, large and bright house, easy to clean and organized.
Through our intervention it was possible to achieve a result of lightness and organization.
It was essential to define a living area free from partitions, a more reserved sleeping area and adequate services. The obtaining of new accessory spaces of the house made the client happy, together with the transformation of the bathroom-laundry into an independent guest bathroom, preceded by a hidden, capacious and functional laundry.
The palette of colors and materials chosen is very simple and constant in all rooms of the house.
Furniture, lighting and decorations were selected following a careful acquaintance with the clients, interpreting their personal tastes and enhancing the key points of the house.
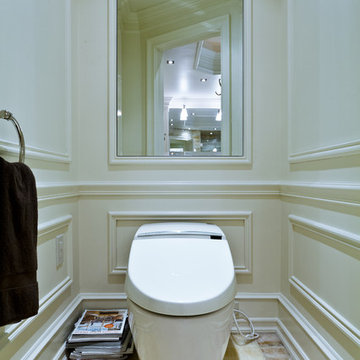
Design ideas for a medium sized traditional cloakroom in New York with a submerged sink, raised-panel cabinets, white cabinets, marble worktops, a one-piece toilet, white walls and light hardwood flooring.
Premium Cloakroom with Light Hardwood Flooring Ideas and Designs
3