Premium Cloakroom with Marble Worktops Ideas and Designs
Refine by:
Budget
Sort by:Popular Today
161 - 180 of 1,455 photos
Item 1 of 3
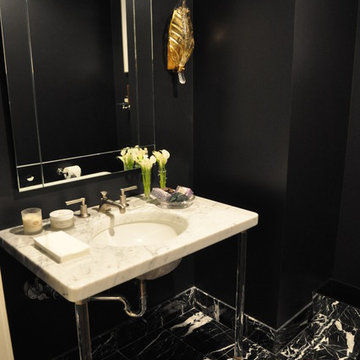
Small contemporary cloakroom in Chicago with black and white tiles, black walls, marble flooring, a pedestal sink and marble worktops.
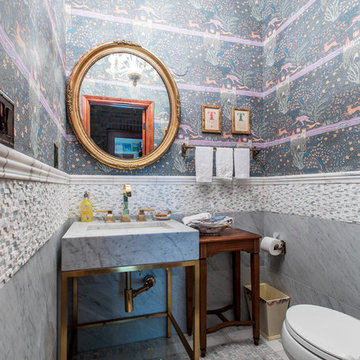
Wallpaper above a marble tile wainscot in this powder bath is accented with mosaic marble floor tile and gold metals.
Inspiration for a small classic cloakroom in Denver with freestanding cabinets, grey cabinets, a one-piece toilet, white tiles, marble tiles, blue walls, marble flooring, a pedestal sink, marble worktops, white floors and grey worktops.
Inspiration for a small classic cloakroom in Denver with freestanding cabinets, grey cabinets, a one-piece toilet, white tiles, marble tiles, blue walls, marble flooring, a pedestal sink, marble worktops, white floors and grey worktops.

Calacatta marble mosaic tile inset into wood wall panels.
Small nautical cloakroom in Los Angeles with recessed-panel cabinets, white cabinets, multi-coloured tiles, marble tiles, white walls, marble flooring, a vessel sink, marble worktops, white floors, grey worktops and a two-piece toilet.
Small nautical cloakroom in Los Angeles with recessed-panel cabinets, white cabinets, multi-coloured tiles, marble tiles, white walls, marble flooring, a vessel sink, marble worktops, white floors, grey worktops and a two-piece toilet.
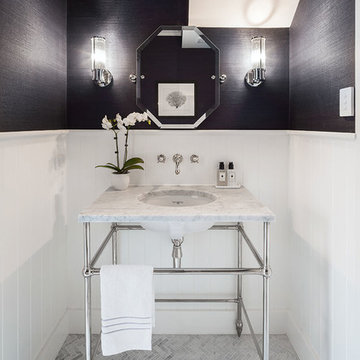
Chevron tiles and marble vanities provide texture in this Sydney home. Tapware by Perrin & Rowe and four-leg basin stand by Hawthorn Hill.
Designer: Marina Wong
Photography: Katherine Lu
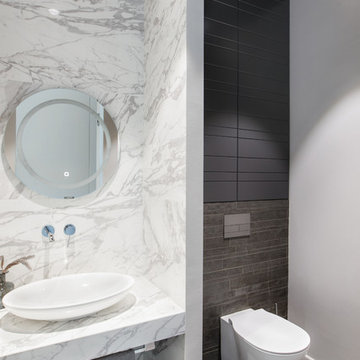
Дмитрий Медведев
Small contemporary cloakroom in Yekaterinburg with a wall mounted toilet, white tiles, marble tiles, white walls, a vessel sink, marble worktops, grey floors, white worktops and feature lighting.
Small contemporary cloakroom in Yekaterinburg with a wall mounted toilet, white tiles, marble tiles, white walls, a vessel sink, marble worktops, grey floors, white worktops and feature lighting.
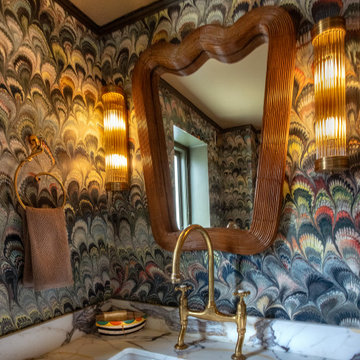
"Step into one of my all-time favorite rooms, where every inch of this small space is brimming with delightful design details, clever storage solutions, and opulent touches. The marble wallpaper, adorned with matching curtains, serves as the focal point, inspiring awe and admiration. The seamless blend of colors and textures creates a sense of luxurious harmony, while clever storage solutions maximize functionality without compromising on style. From the opulent accents to the thoughtful design elements, this small but mighty room is a testament to the power of exceptional design. Prepare to be inspired by every corner of this captivating space. #SmallSpaceDesign #OpulentDetails #LuxuriousInteriors"

This original 90’s home was in dire need of a major refresh. The kitchen was totally reimagined and designed to incorporate all of the clients needs from and oversized panel ready Sub Zero, spacious island with prep sink and wine storage, floor to ceiling pantry, endless drawer space, and a marble wall with floating brushed brass shelves with integrated lighting.
The powder room cleverly utilized leftover marble from the kitchen to create a custom floating vanity for the powder to great effect. The satin brass wall mounted faucet and patterned wallpaper worked out perfectly.
The ensuite was enlarged and totally reinvented. From floor to ceiling book matched Statuario slabs of Laminam, polished nickel hardware, oversized soaker tub, integrated LED mirror, floating shower bench, linear drain, and frameless glass partitions this ensuite spared no luxury.
The all new walk-in closet boasts over 100 lineal feet of floor to ceiling storage that is well illuminated and laid out to include a make-up table, luggage storage, 3-way angled mirror, twin islands with drawer storage, shoe and boot shelves for easy access, accessory storage compartments and built-in laundry hampers.
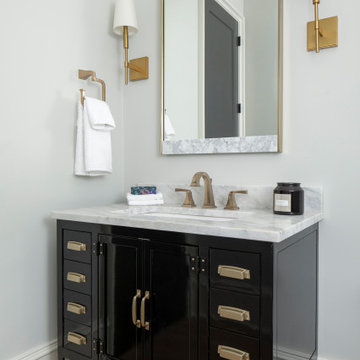
Photo of a medium sized classic cloakroom in Charlotte with black cabinets, beige walls, medium hardwood flooring, marble worktops, brown floors and white worktops.
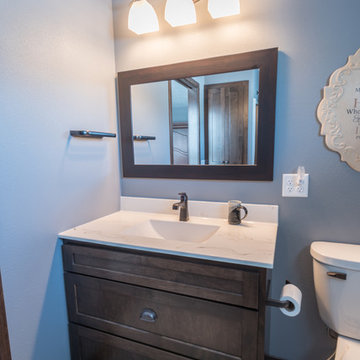
Denise Baur Photography
Design ideas for a large rustic cloakroom in Minneapolis with shaker cabinets, dark wood cabinets, a two-piece toilet, grey walls, porcelain flooring, an integrated sink, marble worktops and beige floors.
Design ideas for a large rustic cloakroom in Minneapolis with shaker cabinets, dark wood cabinets, a two-piece toilet, grey walls, porcelain flooring, an integrated sink, marble worktops and beige floors.
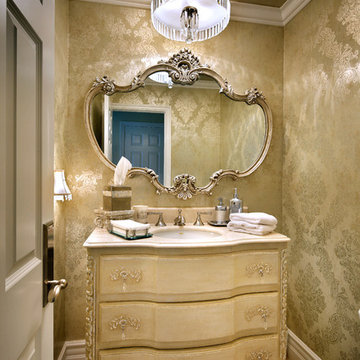
An easy and inexpensive update to this Orange Park Acres Powder Room included changing the faucet from brass to satin nickel; adding a luxurious brocade wallpaper with a metallic ceiling; removing the dome ceiling light fixture to make way for a spectacular crystal and linen chandelier; replacing the crackle effect on the vanity cabinet with a metallic wash and Modulo stencils; and eliminating the antique brass vanity hardware in favor of lovely satin nickel and crystal pulls. Photo by Anthony Gomez.
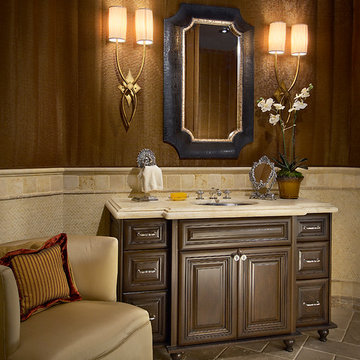
Medium sized classic cloakroom in Phoenix with freestanding cabinets, brown cabinets, brown walls, lino flooring, a submerged sink and marble worktops.
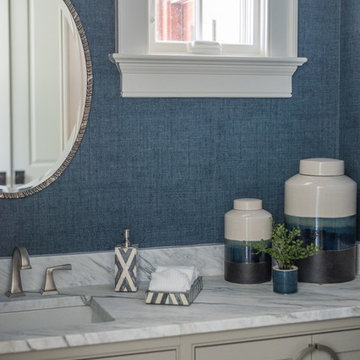
A transitional style home that we designed. Tailored furnishings and neutral tones throughout the home - from the living room, kitchen, and bedroom - set the tone for a polished space. Artwork, vignettes, and patterned textiles give each room a pop of intrigue, while maintaining a sophisticated and elegant home.
Project designed by Aiken-Atlanta interior design firm, Nandina Home & Design. They also serve Augusta, GA, and Columbia and Lexington, South Carolina.
For more about Nandina Home & Design, click here: https://nandinahome.com/
To learn more about this project, click here: https://nandinahome.com/portfolio/columbia-timeless-transitional/
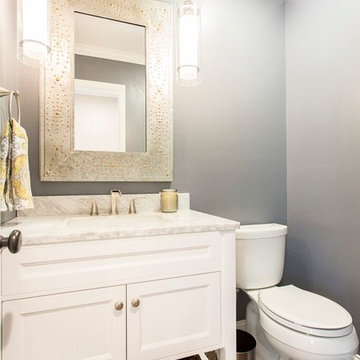
Photo by Christopher Laplante Photography
Inspiration for a large classic cloakroom in Denver with shaker cabinets, white cabinets, a two-piece toilet, white tiles, grey walls, dark hardwood flooring, a submerged sink and marble worktops.
Inspiration for a large classic cloakroom in Denver with shaker cabinets, white cabinets, a two-piece toilet, white tiles, grey walls, dark hardwood flooring, a submerged sink and marble worktops.
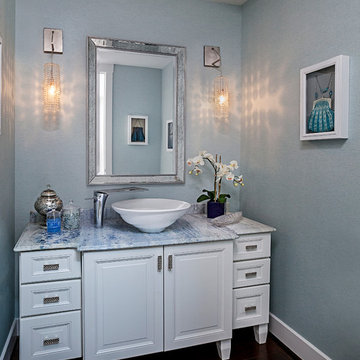
Photography by Jeff Garland
Photo of a medium sized contemporary cloakroom in Detroit with white cabinets, marble worktops, blue walls, dark hardwood flooring, raised-panel cabinets and blue worktops.
Photo of a medium sized contemporary cloakroom in Detroit with white cabinets, marble worktops, blue walls, dark hardwood flooring, raised-panel cabinets and blue worktops.
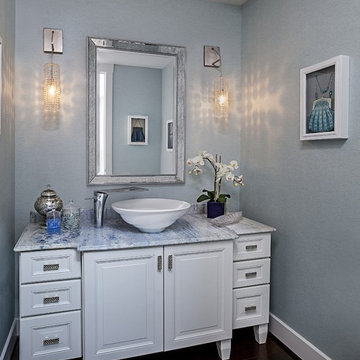
Medium sized traditional cloakroom in Detroit with freestanding cabinets, white cabinets, grey walls, dark hardwood flooring, a vessel sink and marble worktops.
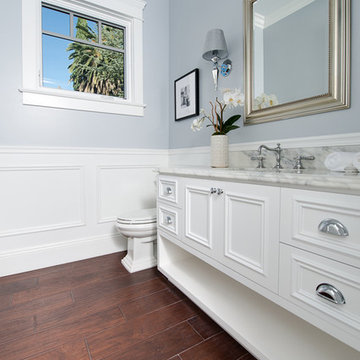
Carrara marble countertops
hand distressed oak floors
wainscotting
shaker style
#buildboswell
Design ideas for a large coastal cloakroom in Los Angeles with white cabinets, dark hardwood flooring, a submerged sink, marble worktops and recessed-panel cabinets.
Design ideas for a large coastal cloakroom in Los Angeles with white cabinets, dark hardwood flooring, a submerged sink, marble worktops and recessed-panel cabinets.
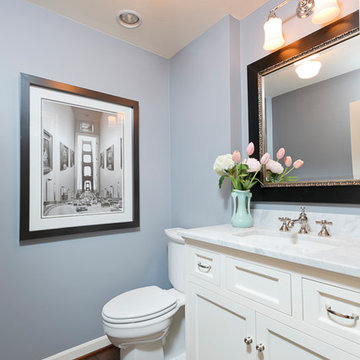
Design ideas for a medium sized traditional cloakroom in Portland with shaker cabinets, white cabinets, blue walls, dark hardwood flooring, a submerged sink, marble worktops and white worktops.
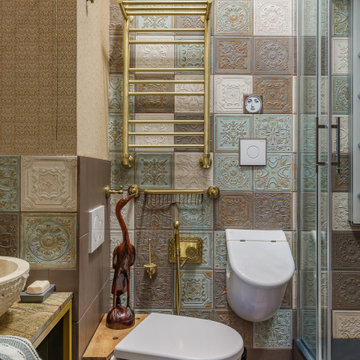
Inspiration for a small bohemian cloakroom in Moscow with a wall mounted toilet, multi-coloured tiles, ceramic tiles, multi-coloured walls, porcelain flooring, a built-in sink, marble worktops, brown floors, green worktops, a freestanding vanity unit and wallpapered walls.
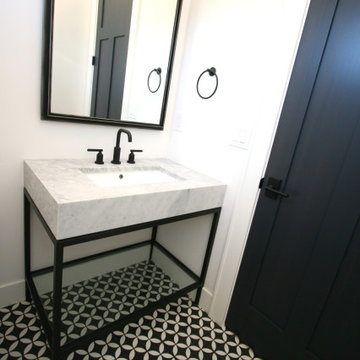
Design ideas for a small traditional cloakroom in Seattle with freestanding cabinets, black cabinets, a two-piece toilet, white walls, terracotta flooring, a submerged sink, marble worktops, black floors, grey worktops and a freestanding vanity unit.

Inspiration for a large classic cloakroom in Boston with beaded cabinets, white cabinets, a one-piece toilet, white walls, marble flooring, a submerged sink, marble worktops, black floors, white worktops, a built in vanity unit, a coffered ceiling and wallpapered walls.
Premium Cloakroom with Marble Worktops Ideas and Designs
9