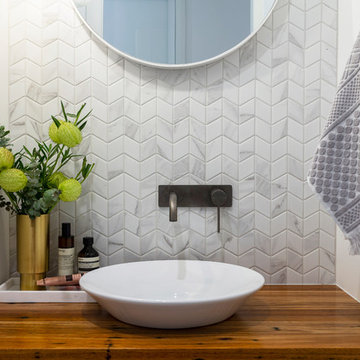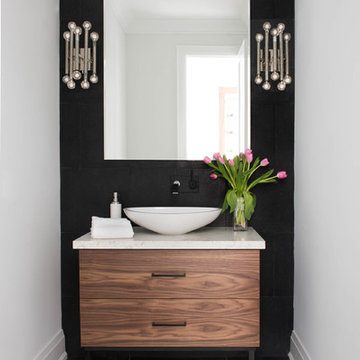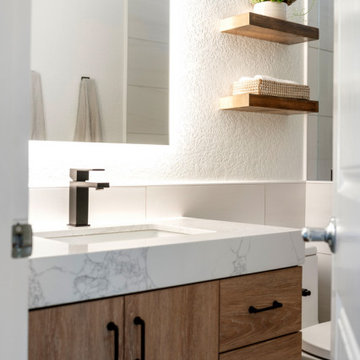Premium Cloakroom with Medium Wood Cabinets Ideas and Designs
Refine by:
Budget
Sort by:Popular Today
1 - 20 of 1,000 photos
Item 1 of 3

Design ideas for a small rural cloakroom in Los Angeles with open cabinets, medium wood cabinets, white tiles, white walls, limestone flooring, a vessel sink, wooden worktops and brown worktops.

Photo of a large rustic cloakroom in Detroit with flat-panel cabinets, medium wood cabinets, beige tiles, stone tiles, beige walls, ceramic flooring, a vessel sink, copper worktops and brown worktops.

Award wining Powder Room with tiled wall feature, wall mounted faucet & custom vanity/shelf.
This is an example of a small midcentury cloakroom in Seattle with open cabinets, medium wood cabinets, a one-piece toilet, black tiles, porcelain tiles, black walls, concrete flooring, a vessel sink, grey floors and a floating vanity unit.
This is an example of a small midcentury cloakroom in Seattle with open cabinets, medium wood cabinets, a one-piece toilet, black tiles, porcelain tiles, black walls, concrete flooring, a vessel sink, grey floors and a floating vanity unit.

Our design studio gave the main floor of this home a minimalist, Scandinavian-style refresh while actively focusing on creating an inviting and welcoming family space. We achieved this by upgrading all of the flooring for a cohesive flow and adding cozy, custom furnishings and beautiful rugs, art, and accent pieces to complement a bright, lively color palette.
In the living room, we placed the TV unit above the fireplace and added stylish furniture and artwork that holds the space together. The powder room got fresh paint and minimalist wallpaper to match stunning black fixtures, lighting, and mirror. The dining area was upgraded with a gorgeous wooden dining set and console table, pendant lighting, and patterned curtains that add a cheerful tone.
---
Project completed by Wendy Langston's Everything Home interior design firm, which serves Carmel, Zionsville, Fishers, Westfield, Noblesville, and Indianapolis.
For more about Everything Home, see here: https://everythinghomedesigns.com/
To learn more about this project, see here:
https://everythinghomedesigns.com/portfolio/90s-transformation/

This is an example of a small contemporary cloakroom in Chicago with beige tiles, beige walls, a vessel sink, wooden worktops, brown worktops, a floating vanity unit, medium wood cabinets, porcelain tiles and ceramic flooring.

Enfort Homes - 2019
Design ideas for a large farmhouse cloakroom in Seattle with medium wood cabinets, white walls, white worktops, flat-panel cabinets and medium hardwood flooring.
Design ideas for a large farmhouse cloakroom in Seattle with medium wood cabinets, white walls, white worktops, flat-panel cabinets and medium hardwood flooring.

A modern powder room, with small marble look chevron tiles and concrete look floors. Round mirror, floating timber vanity and gunmetal tap wear. Built by Robert Paragalli, R.E.P Building. Photography by Hcreations.

The powder room is dramatic update to the old and Corian vanity. The original mirror was cut and stacked vertically on stand-offs with new floor-to-ceiling back lighting. The custom 14K gold back splash adds and artistic quality. The figured walnut panel is actually a working drawer and the vanity floats off the wall.

Stephani Buchman
Inspiration for a contemporary cloakroom in Toronto with flat-panel cabinets, medium wood cabinets, a vessel sink, marble worktops, black walls and beige worktops.
Inspiration for a contemporary cloakroom in Toronto with flat-panel cabinets, medium wood cabinets, a vessel sink, marble worktops, black walls and beige worktops.

This dramatic Powder Room was completely custom designed.The exotic wood vanity is floating and wraps around two Ebony wood paneled columns.On top sits on onyx vessel sink with faucet coming out of the Mother of Pearl wall covering. The two rock crystal hanging pendants gives a beautiful reflection on the mirror.

Inspiration for a small coastal cloakroom in Other with flat-panel cabinets, medium wood cabinets, a freestanding vanity unit, white walls and a submerged sink.

Inspiration for a medium sized contemporary cloakroom in Other with flat-panel cabinets, medium wood cabinets, white walls, ceramic flooring, engineered stone worktops, black floors, black worktops, a floating vanity unit, wallpapered walls and a built-in sink.

This Altadena home is the perfect example of modern farmhouse flair. The powder room flaunts an elegant mirror over a strapping vanity; the butcher block in the kitchen lends warmth and texture; the living room is replete with stunning details like the candle style chandelier, the plaid area rug, and the coral accents; and the master bathroom’s floor is a gorgeous floor tile.
Project designed by Courtney Thomas Design in La Cañada. Serving Pasadena, Glendale, Monrovia, San Marino, Sierra Madre, South Pasadena, and Altadena.
For more about Courtney Thomas Design, click here: https://www.courtneythomasdesign.com/
To learn more about this project, click here:
https://www.courtneythomasdesign.com/portfolio/new-construction-altadena-rustic-modern/

Design ideas for a large mediterranean cloakroom in San Francisco with shaker cabinets, medium wood cabinets, a one-piece toilet, white walls, dark hardwood flooring and a vessel sink.

A bright and spacious floor plan mixed with custom woodwork, artisan lighting, and natural stone accent walls offers a warm and inviting yet incredibly modern design. The organic elements merge well with the undeniably beautiful scenery, creating a cohesive interior design from the inside out.
Powder room with custom curved cabinet and floor detail. Special features include under light below cabinet that highlights onyx floor inset, custom copper mirror with asymetrical design, and a Hammerton pendant light fixture.
Designed by Design Directives, LLC., based in Scottsdale, Arizona and serving throughout Phoenix, Paradise Valley, Cave Creek, Carefree, and Sedona.
For more about Design Directives, click here: https://susanherskerasid.com/
To learn more about this project, click here: https://susanherskerasid.com/modern-napa/

David Duncan Livingston
For this ground up project in one of Lafayette’s most prized neighborhoods, we brought an East Coast sensibility to this West Coast residence. Honoring the client’s love of classical interiors, we layered the traditional architecture with a crisp contrast of saturated colors, clean moldings and refined white marble. In the living room, tailored furnishings are punctuated by modern accents, bespoke draperies and jewelry like sconces. Built-in custom cabinetry, lasting finishes and indoor/outdoor fabrics were used throughout to create a fresh, elegant yet livable home for this active family of five.

Cathedral ceilings and seamless cabinetry complement this home’s river view.
The low ceilings in this ’70s contemporary were a nagging issue for the 6-foot-8 homeowner. Plus, drab interiors failed to do justice to the home’s Connecticut River view.
By raising ceilings and removing non-load-bearing partitions, architect Christopher Arelt was able to create a cathedral-within-a-cathedral structure in the kitchen, dining and living area. Decorative mahogany rafters open the space’s height, introduce a warmer palette and create a welcoming framework for light.
The homeowner, a Frank Lloyd Wright fan, wanted to emulate the famed architect’s use of reddish-brown concrete floors, and the result further warmed the interior. “Concrete has a connotation of cold and industrial but can be just the opposite,” explains Arelt. Clunky European hardware was replaced by hidden pivot hinges, and outside cabinet corners were mitered so there is no evidence of a drawer or door from any angle.
Photo Credit:
Read McKendree
Cathedral ceilings and seamless cabinetry complement this kitchen’s river view
The low ceilings in this ’70s contemporary were a nagging issue for the 6-foot-8 homeowner. Plus, drab interiors failed to do justice to the home’s Connecticut River view.
By raising ceilings and removing non-load-bearing partitions, architect Christopher Arelt was able to create a cathedral-within-a-cathedral structure in the kitchen, dining and living area. Decorative mahogany rafters open the space’s height, introduce a warmer palette and create a welcoming framework for light.
The homeowner, a Frank Lloyd Wright fan, wanted to emulate the famed architect’s use of reddish-brown concrete floors, and the result further warmed the interior. “Concrete has a connotation of cold and industrial but can be just the opposite,” explains Arelt.
Clunky European hardware was replaced by hidden pivot hinges, and outside cabinet corners were mitered so there is no evidence of a drawer or door from any angle.

such a fun podwer room added to ths first floor
Design ideas for a small traditional cloakroom in Philadelphia with flat-panel cabinets, medium wood cabinets, green tiles, multi-coloured walls, a submerged sink, quartz worktops, white worktops, a built in vanity unit and wallpapered walls.
Design ideas for a small traditional cloakroom in Philadelphia with flat-panel cabinets, medium wood cabinets, green tiles, multi-coloured walls, a submerged sink, quartz worktops, white worktops, a built in vanity unit and wallpapered walls.

© Lassiter Photography | ReVisionCharlotte.com
Medium sized farmhouse cloakroom in Charlotte with shaker cabinets, medium wood cabinets, multi-coloured walls, porcelain flooring, a submerged sink, quartz worktops, grey floors, grey worktops, a floating vanity unit, wainscoting and a dado rail.
Medium sized farmhouse cloakroom in Charlotte with shaker cabinets, medium wood cabinets, multi-coloured walls, porcelain flooring, a submerged sink, quartz worktops, grey floors, grey worktops, a floating vanity unit, wainscoting and a dado rail.

Bel Air - Serene Elegance. This collection was designed with cool tones and spa-like qualities to create a space that is timeless and forever elegant.
Premium Cloakroom with Medium Wood Cabinets Ideas and Designs
1