Premium Cloakroom with Multi-coloured Worktops Ideas and Designs
Refine by:
Budget
Sort by:Popular Today
1 - 20 of 129 photos
Item 1 of 3

Powder room with floating onyx vanity
Design ideas for a medium sized modern cloakroom in New York with open cabinets, ceramic flooring, a submerged sink, onyx worktops, multi-coloured floors and multi-coloured worktops.
Design ideas for a medium sized modern cloakroom in New York with open cabinets, ceramic flooring, a submerged sink, onyx worktops, multi-coloured floors and multi-coloured worktops.

Powder room on the main level has a cowboy rustic quality to it. Reclaimed barn wood shiplap walls make it very warm and rustic. The floating vanity adds a modern touch.

Inspiration for a small classic cloakroom in Chicago with shaker cabinets, brown cabinets, a one-piece toilet, multi-coloured tiles, multi-coloured walls, a submerged sink, engineered stone worktops, multi-coloured floors, multi-coloured worktops and a freestanding vanity unit.

Built by Keystone Custom Builders, Inc. Photo by Alyssa Falk
Medium sized cloakroom in Denver with dark wood cabinets, a two-piece toilet, beige walls, medium hardwood flooring, a vessel sink, marble worktops, brown floors, multi-coloured worktops and a freestanding vanity unit.
Medium sized cloakroom in Denver with dark wood cabinets, a two-piece toilet, beige walls, medium hardwood flooring, a vessel sink, marble worktops, brown floors, multi-coloured worktops and a freestanding vanity unit.

This full home mid-century remodel project is in an affluent community perched on the hills known for its spectacular views of Los Angeles. Our retired clients were returning to sunny Los Angeles from South Carolina. Amidst the pandemic, they embarked on a two-year-long remodel with us - a heartfelt journey to transform their residence into a personalized sanctuary.
Opting for a crisp white interior, we provided the perfect canvas to showcase the couple's legacy art pieces throughout the home. Carefully curating furnishings that complemented rather than competed with their remarkable collection. It's minimalistic and inviting. We created a space where every element resonated with their story, infusing warmth and character into their newly revitalized soulful home.

Floating powder bath cabinet with horizontal grain match and under cabinet LED lighting. Matching quartzite to the kitchen countertop. Similar tile/wood detail on the walls carry through into the powder bath, which include our custom walnut trim.
Photos: SpartaPhoto - Alex Rentzis

Powder room at the Beach
Ed Gohlich
Inspiration for a small beach style cloakroom in San Diego with shaker cabinets, blue cabinets, a two-piece toilet, white tiles, blue walls, light hardwood flooring, a submerged sink, engineered stone worktops, grey floors and multi-coloured worktops.
Inspiration for a small beach style cloakroom in San Diego with shaker cabinets, blue cabinets, a two-piece toilet, white tiles, blue walls, light hardwood flooring, a submerged sink, engineered stone worktops, grey floors and multi-coloured worktops.
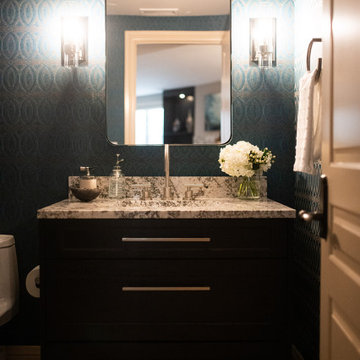
This is an example of a small contemporary cloakroom in Denver with flat-panel cabinets, dark wood cabinets, a one-piece toilet, multi-coloured walls, a submerged sink, granite worktops, multi-coloured floors, multi-coloured worktops, a built in vanity unit and wallpapered walls.

We refreshed the main floor powder room to add brightness and tie in with the overall design.
Design ideas for a small classic cloakroom in Vancouver with shaker cabinets, white cabinets, a one-piece toilet, green walls, ceramic flooring, a submerged sink, marble worktops, multi-coloured floors, multi-coloured worktops, a freestanding vanity unit and panelled walls.
Design ideas for a small classic cloakroom in Vancouver with shaker cabinets, white cabinets, a one-piece toilet, green walls, ceramic flooring, a submerged sink, marble worktops, multi-coloured floors, multi-coloured worktops, a freestanding vanity unit and panelled walls.

This original 90’s home was in dire need of a major refresh. The kitchen was totally reimagined and designed to incorporate all of the clients needs from and oversized panel ready Sub Zero, spacious island with prep sink and wine storage, floor to ceiling pantry, endless drawer space, and a marble wall with floating brushed brass shelves with integrated lighting.
The powder room cleverly utilized leftover marble from the kitchen to create a custom floating vanity for the powder to great effect. The satin brass wall mounted faucet and patterned wallpaper worked out perfectly.
The ensuite was enlarged and totally reinvented. From floor to ceiling book matched Statuario slabs of Laminam, polished nickel hardware, oversized soaker tub, integrated LED mirror, floating shower bench, linear drain, and frameless glass partitions this ensuite spared no luxury.
The all new walk-in closet boasts over 100 lineal feet of floor to ceiling storage that is well illuminated and laid out to include a make-up table, luggage storage, 3-way angled mirror, twin islands with drawer storage, shoe and boot shelves for easy access, accessory storage compartments and built-in laundry hampers.
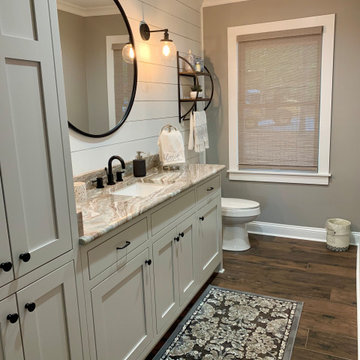
Gorgeous powder room with gray cabinets and quartzite countertops. Matte Black hardware.
This is an example of a medium sized rural cloakroom in Atlanta with grey cabinets, quartz worktops and multi-coloured worktops.
This is an example of a medium sized rural cloakroom in Atlanta with grey cabinets, quartz worktops and multi-coloured worktops.

MPI 360
This is an example of a medium sized classic cloakroom in DC Metro with recessed-panel cabinets, white cabinets, a one-piece toilet, grey tiles, stone tiles, light hardwood flooring, an integrated sink, quartz worktops, multi-coloured worktops, beige walls and brown floors.
This is an example of a medium sized classic cloakroom in DC Metro with recessed-panel cabinets, white cabinets, a one-piece toilet, grey tiles, stone tiles, light hardwood flooring, an integrated sink, quartz worktops, multi-coloured worktops, beige walls and brown floors.

Rooftop Powder Room Pedistal Sink
Inspiration for a small bohemian cloakroom in Other with black cabinets, a wall mounted toilet, green tiles, porcelain tiles, multi-coloured walls, laminate floors, a submerged sink, stainless steel worktops, grey floors, multi-coloured worktops, a freestanding vanity unit, wallpapered walls and flat-panel cabinets.
Inspiration for a small bohemian cloakroom in Other with black cabinets, a wall mounted toilet, green tiles, porcelain tiles, multi-coloured walls, laminate floors, a submerged sink, stainless steel worktops, grey floors, multi-coloured worktops, a freestanding vanity unit, wallpapered walls and flat-panel cabinets.
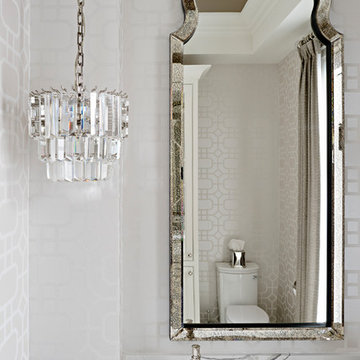
This powder room represent elegance through the use of neutral pattern wallpaper, quartz counter, and crystal chandeliers.
Photo of a medium sized classic cloakroom in Toronto with white cabinets, beige walls, ceramic flooring, a submerged sink, engineered stone worktops, beige floors, multi-coloured worktops and freestanding cabinets.
Photo of a medium sized classic cloakroom in Toronto with white cabinets, beige walls, ceramic flooring, a submerged sink, engineered stone worktops, beige floors, multi-coloured worktops and freestanding cabinets.
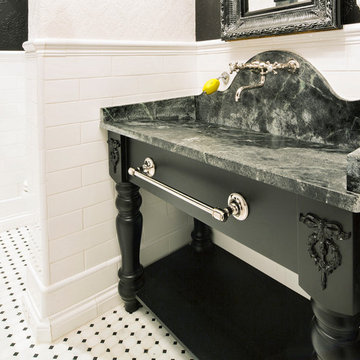
This is an example of a medium sized retro cloakroom in Dallas with open cabinets, black cabinets, a two-piece toilet, white tiles, ceramic tiles, black walls, mosaic tile flooring, a submerged sink, marble worktops and multi-coloured worktops.
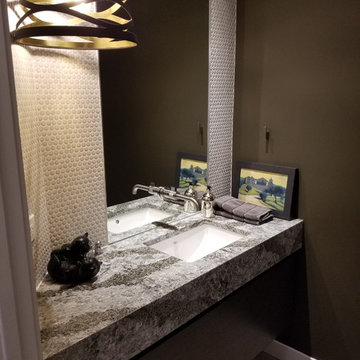
A whole-home renovation to update and replan to make the home more elegant and functional.
Design ideas for a large contemporary cloakroom in Other with flat-panel cabinets, grey cabinets, white tiles, mosaic tiles, grey walls, light hardwood flooring, a submerged sink, engineered stone worktops, grey floors and multi-coloured worktops.
Design ideas for a large contemporary cloakroom in Other with flat-panel cabinets, grey cabinets, white tiles, mosaic tiles, grey walls, light hardwood flooring, a submerged sink, engineered stone worktops, grey floors and multi-coloured worktops.
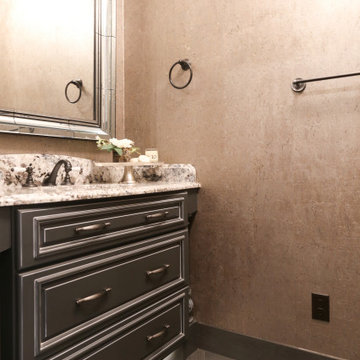
Inspiration for a medium sized traditional cloakroom in Other with raised-panel cabinets, black cabinets, a two-piece toilet, grey walls, porcelain flooring, a submerged sink, granite worktops, black floors, multi-coloured worktops, a built in vanity unit and wallpapered walls.
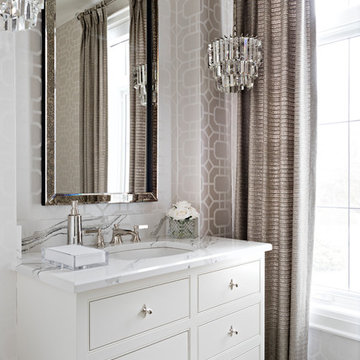
This powder room represent elegance through the use of neutral pattern wallpaper, quartz counter, and crystal chandeliers.
Design ideas for a medium sized classic cloakroom in Toronto with a submerged sink, freestanding cabinets, white cabinets, beige walls, ceramic flooring, engineered stone worktops, beige floors and multi-coloured worktops.
Design ideas for a medium sized classic cloakroom in Toronto with a submerged sink, freestanding cabinets, white cabinets, beige walls, ceramic flooring, engineered stone worktops, beige floors and multi-coloured worktops.
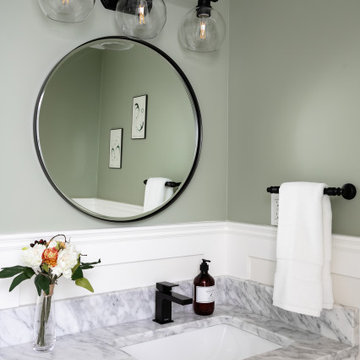
We refreshed the main floor powder room to add brightness and tie in with the overall design.
Inspiration for a small traditional cloakroom in Vancouver with shaker cabinets, white cabinets, a one-piece toilet, green walls, ceramic flooring, a submerged sink, marble worktops, multi-coloured floors, multi-coloured worktops, a freestanding vanity unit and panelled walls.
Inspiration for a small traditional cloakroom in Vancouver with shaker cabinets, white cabinets, a one-piece toilet, green walls, ceramic flooring, a submerged sink, marble worktops, multi-coloured floors, multi-coloured worktops, a freestanding vanity unit and panelled walls.
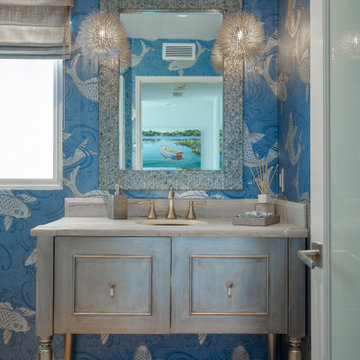
coastal glam powder room backlit sink
Inspiration for a medium sized coastal cloakroom in Los Angeles with beaded cabinets, grey cabinets, medium hardwood flooring, a submerged sink, quartz worktops, multi-coloured worktops, a freestanding vanity unit and wallpapered walls.
Inspiration for a medium sized coastal cloakroom in Los Angeles with beaded cabinets, grey cabinets, medium hardwood flooring, a submerged sink, quartz worktops, multi-coloured worktops, a freestanding vanity unit and wallpapered walls.
Premium Cloakroom with Multi-coloured Worktops Ideas and Designs
1