Premium Cloakroom with Open Cabinets Ideas and Designs
Refine by:
Budget
Sort by:Popular Today
41 - 60 of 604 photos
Item 1 of 3

NW Architectural Photography, Dale Lang
This is an example of a medium sized contemporary cloakroom in Phoenix with open cabinets, dark wood cabinets, beige tiles, stone tiles, beige walls, concrete flooring, a vessel sink and glass worktops.
This is an example of a medium sized contemporary cloakroom in Phoenix with open cabinets, dark wood cabinets, beige tiles, stone tiles, beige walls, concrete flooring, a vessel sink and glass worktops.

Medium sized farmhouse cloakroom in Philadelphia with open cabinets, dark wood cabinets, a two-piece toilet, white tiles, porcelain tiles, white walls, ceramic flooring, a vessel sink and beige floors.
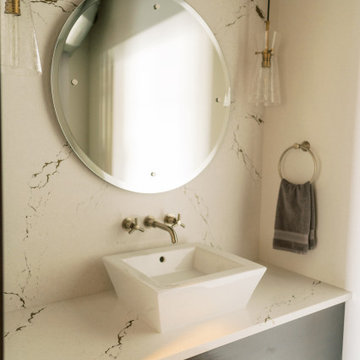
This remodel transformed two condos into one, overcoming access challenges. We designed the space for a seamless transition, adding function with a laundry room, powder room, bar, and entertaining space.
This powder room blends sophistication with modern design and features a neutral palette, ceiling-high tiles framing a round mirror, sleek lighting, and an elegant basin.
---Project by Wiles Design Group. Their Cedar Rapids-based design studio serves the entire Midwest, including Iowa City, Dubuque, Davenport, and Waterloo, as well as North Missouri and St. Louis.
For more about Wiles Design Group, see here: https://wilesdesigngroup.com/
To learn more about this project, see here: https://wilesdesigngroup.com/cedar-rapids-condo-remodel
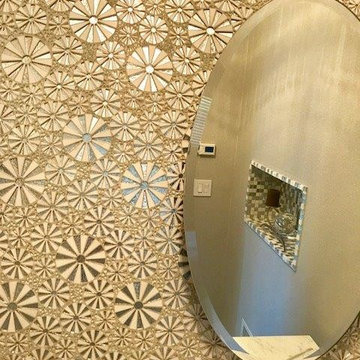
This is an example of a medium sized eclectic cloakroom in New York with open cabinets, a one-piece toilet, multi-coloured walls, limestone flooring, a submerged sink, quartz worktops and beige floors.
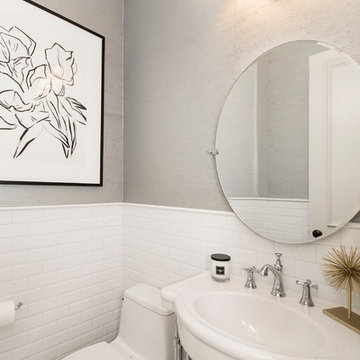
Our clients had already remodeled their master bath into a luxurious master suite, so they wanted their powder bath to have the same updated look! We turned their once dark, traditional bathroom into a sleek bright transitional powder bath!
We replaced the pedestal sink with a chrome Signature Hardware “Cierra” console vanity sink, which really gives this bathroom an updated yet classic look. The floor tile is a Carrara Thassos cube marble mosaic tile that creates a really cool effect on the floor. We added tile wainscotting on the walls, using a bright white ice beveled ceramic subway tile with Innovations “Chennai Grass” silver leaf wall covering above the tile. To top it all off, we installed a sleek Restoration Hardware Wilshire Triple sconce vanity wall light above the sink. Our clients are so pleased with their beautiful new powder bathroom!
Design/Remodel by Hatfield Builders & Remodelers | Photography by Versatile Imaging
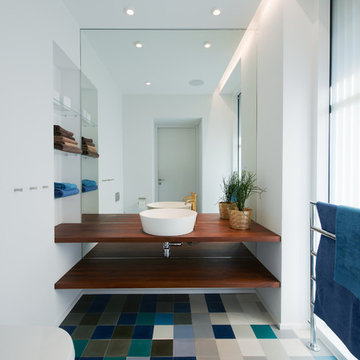
Photo: Åke E:son Lindman
Inspiration for a medium sized scandi cloakroom in Stockholm with a vessel sink, wooden worktops, white walls, open cabinets, dark wood cabinets, multi-coloured tiles, ceramic flooring, multi-coloured floors and brown worktops.
Inspiration for a medium sized scandi cloakroom in Stockholm with a vessel sink, wooden worktops, white walls, open cabinets, dark wood cabinets, multi-coloured tiles, ceramic flooring, multi-coloured floors and brown worktops.

Photo of a medium sized scandinavian cloakroom in Other with open cabinets, white cabinets, white tiles, white walls, dark hardwood flooring, an integrated sink, solid surface worktops, brown floors, white worktops, feature lighting, a floating vanity unit, a wallpapered ceiling and wallpapered walls.
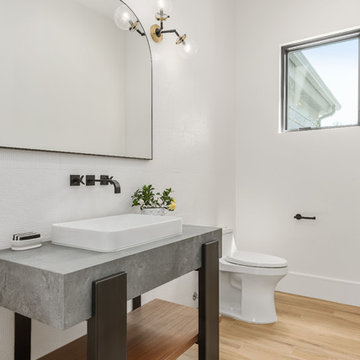
This is an example of a large contemporary cloakroom in Salt Lake City with open cabinets, a one-piece toilet, white tiles, porcelain tiles, white walls, porcelain flooring, quartz worktops, grey worktops, a vessel sink and brown floors.
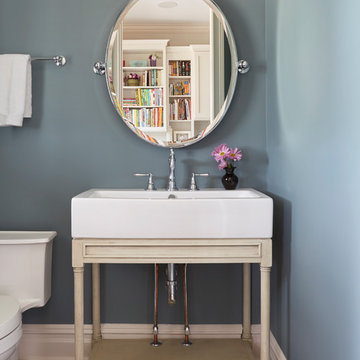
White trough sink on weathered oak washstand by Restoration Hardware. Brizo Tresa two-handle widespread faucet in chrome. Sink base is open and features exposed plumbing. Photo by Mike Kaskel.
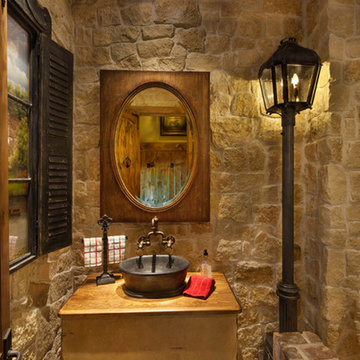
Medium sized mediterranean cloakroom in Dallas with open cabinets, a vessel sink, wooden worktops, light wood cabinets, a two-piece toilet, beige tiles, stone tiles, beige walls, brick flooring, beige floors and brown worktops.
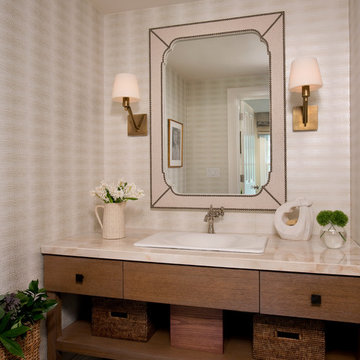
Shelly Harrison
Photo of a medium sized contemporary cloakroom in Boston with open cabinets, brown cabinets, a one-piece toilet, beige walls, dark hardwood flooring, a built-in sink, brown floors and white worktops.
Photo of a medium sized contemporary cloakroom in Boston with open cabinets, brown cabinets, a one-piece toilet, beige walls, dark hardwood flooring, a built-in sink, brown floors and white worktops.
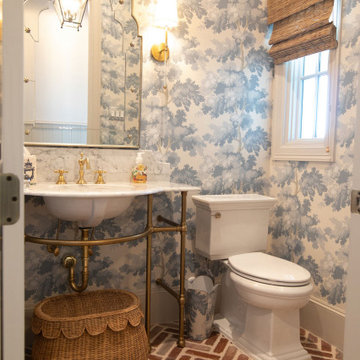
Medium sized traditional cloakroom in Houston with open cabinets, blue walls, brick flooring, a freestanding vanity unit and wallpapered walls.
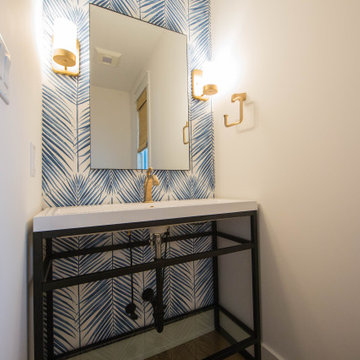
Bold wallpaper, a trough sink and gold fixtures adds a contemporary feel to the powder room.
Medium sized contemporary cloakroom in Indianapolis with open cabinets, black cabinets, white walls, medium hardwood flooring, a trough sink, brown floors, a freestanding vanity unit and wallpapered walls.
Medium sized contemporary cloakroom in Indianapolis with open cabinets, black cabinets, white walls, medium hardwood flooring, a trough sink, brown floors, a freestanding vanity unit and wallpapered walls.
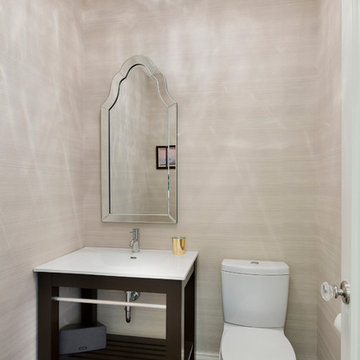
Spacecrafting
Medium sized traditional cloakroom in Minneapolis with open cabinets, dark wood cabinets, a two-piece toilet, beige walls, dark hardwood flooring and a pedestal sink.
Medium sized traditional cloakroom in Minneapolis with open cabinets, dark wood cabinets, a two-piece toilet, beige walls, dark hardwood flooring and a pedestal sink.

Idéalement situé en plein cœur du Marais sur la mythique place des Vosges, ce duplex sur cour comportait initialement deux contraintes spatiales : sa faible hauteur sous plafond (2,09m au plus bas) et sa configuration tout en longueur.
Le cahier des charges des propriétaires faisait quant à lui mention de plusieurs demandes à satisfaire : la création de trois chambres et trois salles d’eau indépendantes, un espace de réception avec cuisine ouverte, le tout dans une atmosphère la plus épurée possible. Pari tenu !
Le niveau rez-de-chaussée dessert le volume d’accueil avec une buanderie invisible, une chambre avec dressing & espace de travail, ainsi qu’une salle d’eau. Au premier étage, le palier permet l’accès aux sanitaires invités ainsi qu’une seconde chambre avec cabinet de toilette et rangements intégrés. Après quelques marches, le volume s’ouvre sur la salle à manger, dans laquelle prend place un bar intégrant deux caves à vins et une niche en Corian pour le service. Le salon ensuite, où les assises confortables invitent à la convivialité, s’ouvre sur une cuisine immaculée dont les caissons hauts se font oublier derrière des façades miroirs. Enfin, la suite parentale située à l’extrémité de l’appartement offre une chambre fonctionnelle et minimaliste, avec sanitaires et salle d’eau attenante, le tout entièrement réalisé en béton ciré.
L’ensemble des éléments de mobilier, luminaires, décoration, linge de maison & vaisselle ont été sélectionnés & installés par l’équipe d’Ameo Concept, pour un projet clé en main aux mille nuances de blancs.
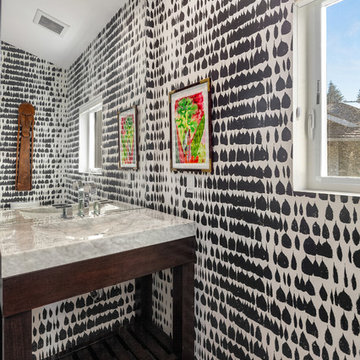
Andrew Webb
Photo of a small contemporary cloakroom in Seattle with open cabinets, black cabinets, a one-piece toilet, concrete flooring, a console sink, marble worktops, grey floors and white worktops.
Photo of a small contemporary cloakroom in Seattle with open cabinets, black cabinets, a one-piece toilet, concrete flooring, a console sink, marble worktops, grey floors and white worktops.
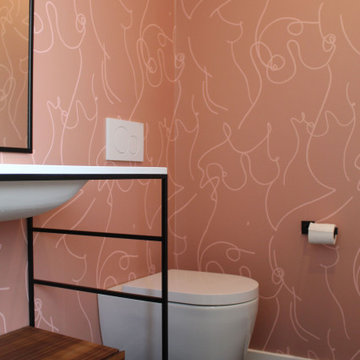
Photo of a small modern cloakroom in Montreal with open cabinets, medium wood cabinets, a wall mounted toilet, pink walls, ceramic flooring, an integrated sink, engineered stone worktops, black floors, white worktops, a freestanding vanity unit and wallpapered walls.
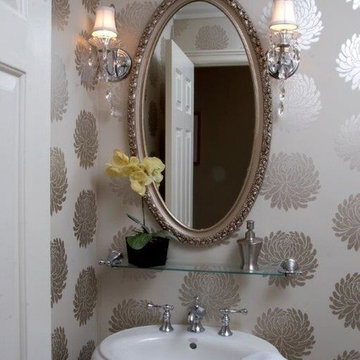
A powder room one would be reluctant to leave. Exuding luxury with rose gold chrysanthemum prints on the wallpaper and vanity mirror. Overall creating a feel of luxury meeting comfort in a small space.
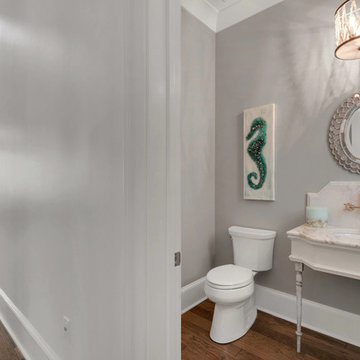
Regal powder room located just off the living room Designed by Bob Chatham Custom Home Designs. Rustic Mediterranean inspired home built in Regatta Bay Golf and Yacht Club.
Phillip Vlahos With Destin Custom Home Builders
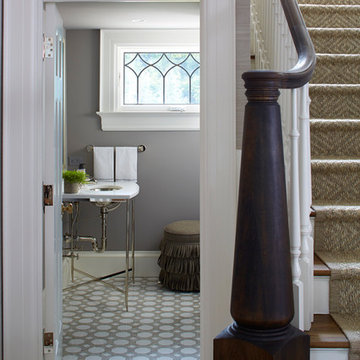
PHILLIP ENNIS
Photo of a small classic cloakroom in New York with a pedestal sink, marble worktops, grey tiles, marble flooring, open cabinets, grey walls, multi-coloured floors and white worktops.
Photo of a small classic cloakroom in New York with a pedestal sink, marble worktops, grey tiles, marble flooring, open cabinets, grey walls, multi-coloured floors and white worktops.
Premium Cloakroom with Open Cabinets Ideas and Designs
3