Premium Cloakroom with Shaker Cabinets Ideas and Designs
Refine by:
Budget
Sort by:Popular Today
1 - 20 of 848 photos
Item 1 of 3

The guest powder room has a floating weathered wood vanity with gold accents and fixtures. A textured gray wallpaper with gold accents ties it all together.

Design ideas for a small traditional cloakroom in Columbus with shaker cabinets, white cabinets, a submerged sink, engineered stone worktops, white worktops, a built in vanity unit, a wallpapered ceiling and wainscoting.

A referral from an awesome client lead to this project that we paired with Tschida Construction.
We did a complete gut and remodel of the kitchen and powder bathroom and the change was so impactful.
We knew we couldn't leave the outdated fireplace and built-in area in the family room adjacent to the kitchen so we painted the golden oak cabinetry and updated the hardware and mantle.
The staircase to the second floor was also an area the homeowners wanted to address so we removed the landing and turn and just made it a straight shoot with metal spindles and new flooring.
The whole main floor got new flooring, paint, and lighting.

A bright, inviting powder room with beautiful tile accents behind the taps. A built-in dark-wood furniture vanity with plenty of space for needed items. A red oak hardwood floor pairs well with the burnt orange wall color. The wall paint is AF-280 Salsa Dancing from Benjamin Moore.

Medium sized traditional cloakroom in Seattle with shaker cabinets, white cabinets, a two-piece toilet, blue tiles, metro tiles, grey walls, ceramic flooring, a submerged sink, engineered stone worktops, white floors, white worktops and a built in vanity unit.
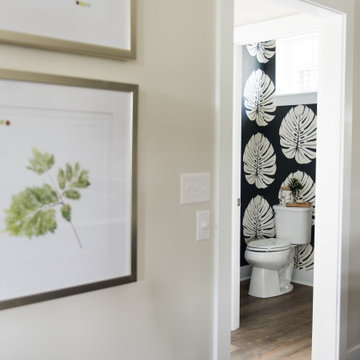
Dark kitchen cabinets, a glossy fireplace, metal lights, foliage-printed wallpaper; and warm-hued upholstery — this new build-home is a balancing act of dark colors with sunlit interiors.
Project completed by Wendy Langston's Everything Home interior design firm, which serves Carmel, Zionsville, Fishers, Westfield, Noblesville, and Indianapolis.
For more about Everything Home, click here: https://everythinghomedesigns.com/
To learn more about this project, click here:
https://everythinghomedesigns.com/portfolio/urban-living-project/
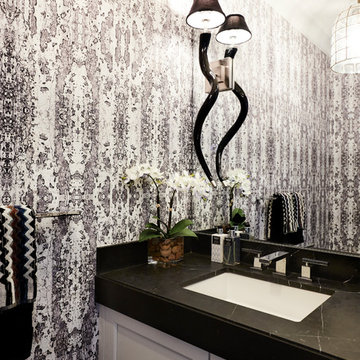
Photo of a medium sized contemporary cloakroom in New York with shaker cabinets, beige cabinets, a submerged sink and black worktops.
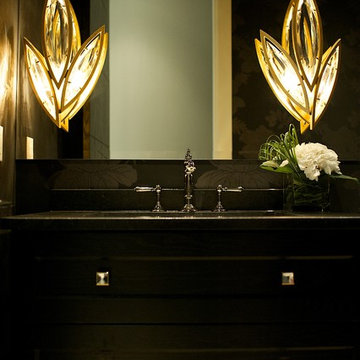
Marie Hebson, Designer Natasha Dixon, Photographer
Flowers by Callingwood Flowers
The Marketplace at Callingwood
6655 178 St NW #430, Edmonton, AB T5T 4J5
Phone: (780) 481-2361
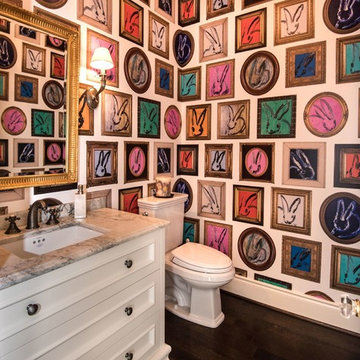
Windmere Family Powder Room Lee Jofa - Hunt Slonem bunny wallpaper Custom traditional vanity
Design ideas for a medium sized eclectic cloakroom in Other with shaker cabinets, white cabinets, a two-piece toilet, white walls, dark hardwood flooring, a submerged sink, engineered stone worktops, brown floors and grey worktops.
Design ideas for a medium sized eclectic cloakroom in Other with shaker cabinets, white cabinets, a two-piece toilet, white walls, dark hardwood flooring, a submerged sink, engineered stone worktops, brown floors and grey worktops.

We updated this dreary brown bathroom by re-surfacing the hardwood floors, updating the base and case, new transitional door in black, white cabinetry with drawers, all in one sink and counter, dual flush toilet, gold plumbing, fun drop light, circle mirror, gold and white wall covering, and gold with marble hardware!

Medium sized traditional cloakroom in Denver with shaker cabinets, black cabinets, a one-piece toilet, grey walls, ceramic flooring, a submerged sink, marble worktops, multi-coloured floors, white worktops and a floating vanity unit.

Inspiration for a medium sized traditional cloakroom in Austin with shaker cabinets, light wood cabinets, grey tiles, ceramic tiles, a vessel sink, quartz worktops, grey worktops, a floating vanity unit, grey walls and black floors.

Design ideas for a medium sized traditional cloakroom in Minneapolis with shaker cabinets, dark wood cabinets, a one-piece toilet, beige tiles, ceramic tiles, black walls, porcelain flooring, a vessel sink, solid surface worktops, grey floors, white worktops and a freestanding vanity unit.

Quick Pic Tours
Inspiration for a small traditional cloakroom in Salt Lake City with shaker cabinets, grey cabinets, a two-piece toilet, beige tiles, metro tiles, beige walls, light hardwood flooring, a submerged sink, quartz worktops, brown floors and white worktops.
Inspiration for a small traditional cloakroom in Salt Lake City with shaker cabinets, grey cabinets, a two-piece toilet, beige tiles, metro tiles, beige walls, light hardwood flooring, a submerged sink, quartz worktops, brown floors and white worktops.
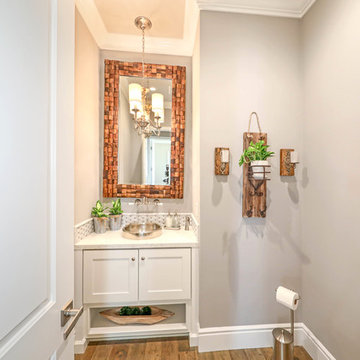
Photo of a small traditional cloakroom in Orange County with shaker cabinets, white cabinets, grey walls, medium hardwood flooring, a vessel sink, engineered stone worktops and brown floors.

Design ideas for a large mediterranean cloakroom in San Francisco with shaker cabinets, medium wood cabinets, a one-piece toilet, white walls, dark hardwood flooring and a vessel sink.

Powder room
Photo credit- Alicia Garcia
Staging- one two six design
Large classic cloakroom in San Francisco with shaker cabinets, white cabinets, grey tiles, grey walls, marble flooring, marble worktops, a one-piece toilet, mosaic tiles, a vessel sink and grey worktops.
Large classic cloakroom in San Francisco with shaker cabinets, white cabinets, grey tiles, grey walls, marble flooring, marble worktops, a one-piece toilet, mosaic tiles, a vessel sink and grey worktops.

Powder Room remodeled in gray and white tile. Silver gray grasscloth wallpaper gives it texture. Floating cabinet with white marble countertop keeps it light and bright. Gray and white stone tile backsplash gives it drama. Vessel sink keeps in contemporary as does the long polished nickel towels bars.
Tom Marks Photography

Tahoe Real Estate Photography
Small rustic cloakroom in San Francisco with an integrated sink, shaker cabinets, copper worktops and red walls.
Small rustic cloakroom in San Francisco with an integrated sink, shaker cabinets, copper worktops and red walls.
Premium Cloakroom with Shaker Cabinets Ideas and Designs
1
