Premium Cloakroom with Solid Surface Worktops Ideas and Designs
Refine by:
Budget
Sort by:Popular Today
1 - 20 of 681 photos
Item 1 of 3

Architect: Becker Henson Niksto
General Contractor: Allen Construction
Photographer: Jim Bartsch Photography
Contemporary cloakroom in Santa Barbara with open cabinets, a one-piece toilet, grey walls, concrete flooring, a vessel sink, solid surface worktops, grey floors, grey worktops and feature lighting.
Contemporary cloakroom in Santa Barbara with open cabinets, a one-piece toilet, grey walls, concrete flooring, a vessel sink, solid surface worktops, grey floors, grey worktops and feature lighting.

Small cloakroom in Albuquerque with a vessel sink, blue walls, solid surface worktops and blue tiles.
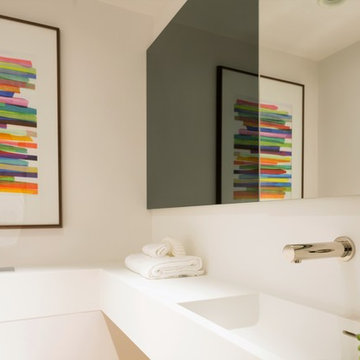
Rachel Niddrie for LXA
This is an example of a small contemporary cloakroom in London with white cabinets, a wall mounted toilet, white walls, medium hardwood flooring, a built-in sink, solid surface worktops, white worktops and a built in vanity unit.
This is an example of a small contemporary cloakroom in London with white cabinets, a wall mounted toilet, white walls, medium hardwood flooring, a built-in sink, solid surface worktops, white worktops and a built in vanity unit.
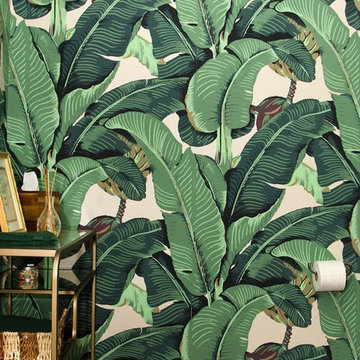
Design ideas for a small traditional cloakroom in Philadelphia with freestanding cabinets, a two-piece toilet, multi-coloured walls, dark hardwood flooring, a pedestal sink, solid surface worktops, brown floors and white worktops.

Amoura Productions
This is an example of a small modern cloakroom in Omaha with open cabinets, grey cabinets, a wall mounted toilet, black and white tiles, glass tiles, grey walls, porcelain flooring, a vessel sink and solid surface worktops.
This is an example of a small modern cloakroom in Omaha with open cabinets, grey cabinets, a wall mounted toilet, black and white tiles, glass tiles, grey walls, porcelain flooring, a vessel sink and solid surface worktops.
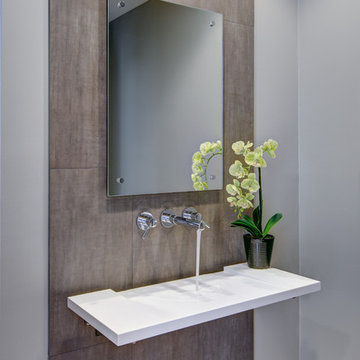
Inspiration for a small contemporary cloakroom in Detroit with a wall-mounted sink, grey walls, solid surface worktops, brown tiles and porcelain tiles.

Large impact in a small powder. The dark tiles add drama and the light wood and bright whites add contrast.
Photo of a small contemporary cloakroom in Detroit with flat-panel cabinets, light wood cabinets, a one-piece toilet, black tiles, ceramic tiles, black walls, porcelain flooring, an integrated sink, solid surface worktops, black floors, white worktops, a floating vanity unit and all types of wall treatment.
Photo of a small contemporary cloakroom in Detroit with flat-panel cabinets, light wood cabinets, a one-piece toilet, black tiles, ceramic tiles, black walls, porcelain flooring, an integrated sink, solid surface worktops, black floors, white worktops, a floating vanity unit and all types of wall treatment.

Design ideas for a medium sized traditional cloakroom in Minneapolis with shaker cabinets, dark wood cabinets, a one-piece toilet, beige tiles, ceramic tiles, black walls, porcelain flooring, a vessel sink, solid surface worktops, grey floors, white worktops and a freestanding vanity unit.

Martin Knowles, Arden Interiors
This is an example of a medium sized contemporary cloakroom in Vancouver with flat-panel cabinets, light wood cabinets, a vessel sink, black floors, black worktops, black walls, porcelain flooring, solid surface worktops, a floating vanity unit and wallpapered walls.
This is an example of a medium sized contemporary cloakroom in Vancouver with flat-panel cabinets, light wood cabinets, a vessel sink, black floors, black worktops, black walls, porcelain flooring, solid surface worktops, a floating vanity unit and wallpapered walls.
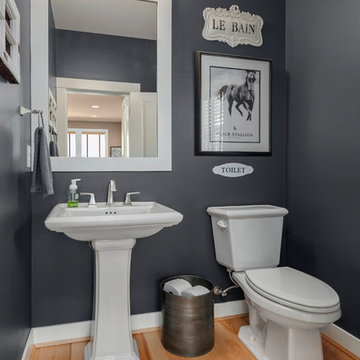
Photo of a medium sized traditional cloakroom in Seattle with a two-piece toilet, grey walls, light hardwood flooring, a pedestal sink, solid surface worktops and brown floors.
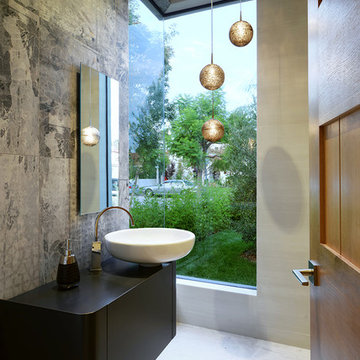
adeet madan
Inspiration for a medium sized contemporary cloakroom in Los Angeles with a vessel sink, grey tiles, grey walls, flat-panel cabinets, black cabinets, cement tiles and solid surface worktops.
Inspiration for a medium sized contemporary cloakroom in Los Angeles with a vessel sink, grey tiles, grey walls, flat-panel cabinets, black cabinets, cement tiles and solid surface worktops.

浴室と洗面・トイレの間仕切り壁をガラス間仕切りと引き戸に変更し、狭い空間を広く感じる部屋に。洗面台はTOTOのオクターブの天板だけ使い、椅子が入れるよう手前の収納とつなげて家具作りにしました。
トイレの便器のそばにタオルウォーマーを設置して、夏でも寒い避暑地を快適に過ごせるよう、床暖房もタイル下に埋設しています。

Design ideas for a medium sized modern cloakroom in Fukuoka with glass-front cabinets, dark wood cabinets, beige tiles, porcelain tiles, beige walls, a built-in sink, solid surface worktops, beige floors, black worktops and a built in vanity unit.

A half bath near the front entry is expanded by roofing over an existing open air light well. The modern vanity with integral sink fits perfectly into this newly gained space. Directly above is a deep chute, created by refinishing the walls of the light well, and crowned with a skylight 2 story high on the roof. Custom woodwork in white oak and a wall hung toilet set the tone for simplicity and efficiency.
Bax+Towner photography

Contemporary Powder Room
Medium sized contemporary cloakroom in Miami with flat-panel cabinets, medium wood cabinets, a one-piece toilet, grey walls, porcelain flooring, a submerged sink, solid surface worktops, beige floors and beige worktops.
Medium sized contemporary cloakroom in Miami with flat-panel cabinets, medium wood cabinets, a one-piece toilet, grey walls, porcelain flooring, a submerged sink, solid surface worktops, beige floors and beige worktops.
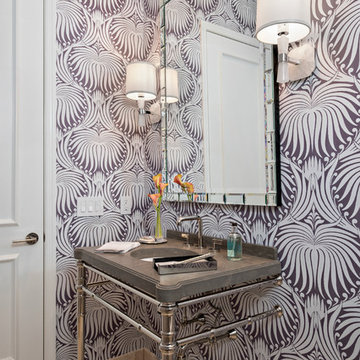
Powder Room
This is an example of a medium sized contemporary cloakroom in New York with a two-piece toilet, multi-coloured walls, limestone flooring, solid surface worktops and a console sink.
This is an example of a medium sized contemporary cloakroom in New York with a two-piece toilet, multi-coloured walls, limestone flooring, solid surface worktops and a console sink.
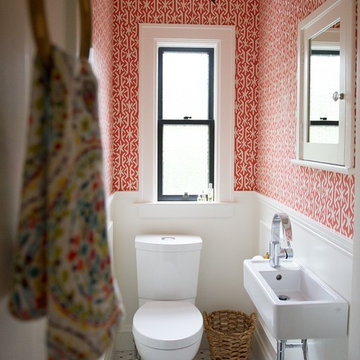
Vintage lighting, bold paper, marble floors and added wainscotting bring this powder room to life.
This is an example of a small eclectic cloakroom in Other with marble flooring, a wall-mounted sink, a one-piece toilet, multi-coloured walls and solid surface worktops.
This is an example of a small eclectic cloakroom in Other with marble flooring, a wall-mounted sink, a one-piece toilet, multi-coloured walls and solid surface worktops.
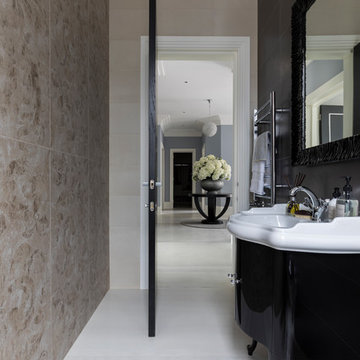
Chris Snook
Inspiration for a small traditional cloakroom in London with white cabinets, brown tiles, porcelain tiles, brown walls, porcelain flooring, a console sink, solid surface worktops and brown floors.
Inspiration for a small traditional cloakroom in London with white cabinets, brown tiles, porcelain tiles, brown walls, porcelain flooring, a console sink, solid surface worktops and brown floors.

Powder Room in dark green glazed tile
This is an example of a small traditional cloakroom in Los Angeles with shaker cabinets, green cabinets, a one-piece toilet, green tiles, ceramic tiles, green walls, medium hardwood flooring, a submerged sink, solid surface worktops, beige floors, white worktops, feature lighting, a built in vanity unit and brick walls.
This is an example of a small traditional cloakroom in Los Angeles with shaker cabinets, green cabinets, a one-piece toilet, green tiles, ceramic tiles, green walls, medium hardwood flooring, a submerged sink, solid surface worktops, beige floors, white worktops, feature lighting, a built in vanity unit and brick walls.

Мы кардинально пересмотрели планировку этой квартиры. Из однокомнатной она превратилась в почти в двухкомнатную с гардеробной и кухней нишей.
Помимо гардеробной в спальне есть шкаф. В ванной комнате есть место для хранения бытовой химии и полотенец. В квартире много света, благодаря использованию стеклянной перегородки. Есть запасные посадочные места (складные стулья в шкафу). Подвесной светильник над столом можно перемещать (если нужно подвинуть стол), цепляя длинный провод на дополнительные крепления в потолке.
Premium Cloakroom with Solid Surface Worktops Ideas and Designs
1