Premium Cloakroom with Tongue and Groove Walls Ideas and Designs
Refine by:
Budget
Sort by:Popular Today
1 - 20 of 66 photos
Item 1 of 3

Powder room on the main level has a cowboy rustic quality to it. Reclaimed barn wood shiplap walls make it very warm and rustic. The floating vanity adds a modern touch.

Design ideas for a medium sized classic cloakroom in Boston with shaker cabinets, dark wood cabinets, white walls, slate flooring, quartz worktops, black floors, white worktops, a freestanding vanity unit and tongue and groove walls.
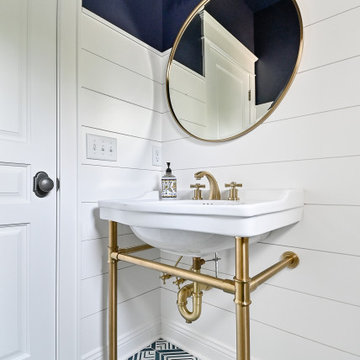
Photo of a small coastal cloakroom in Milwaukee with blue walls, cement flooring, a console sink, blue floors, a freestanding vanity unit and tongue and groove walls.

Photo of a medium sized rural cloakroom in Denver with shaker cabinets, medium wood cabinets, a one-piece toilet, grey walls, ceramic flooring, a submerged sink, quartz worktops, multi-coloured floors, white worktops, a feature wall, a floating vanity unit and tongue and groove walls.

Guest shower room and cloakroom, with seating bench, wardrobe and storage baskets leading onto a guest shower room.
Matchstick wall tiles and black and white encaustic floor tiles, brushed nickel brassware throughout
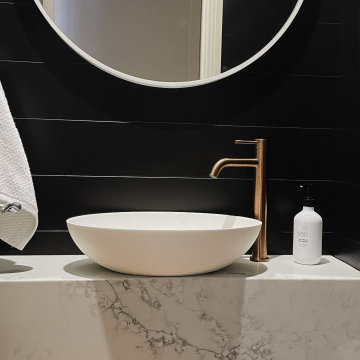
Sleek and sophisticated this powder room is a real showstopper. A floating marble slab sits against black satin shiplap walls that incase the entire space. Brushed copper tapware and a white framed round mirror complete the space
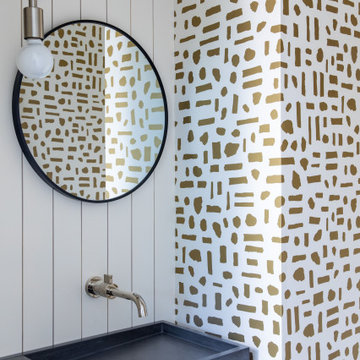
This is an example of a small midcentury cloakroom in San Francisco with multi-coloured walls, an integrated sink, concrete worktops, grey worktops, a floating vanity unit, wallpapered walls and tongue and groove walls.

In this restroom, the white and wood combination creates a clean and serene look. Warm-toned wall lights adds to the mood of the space. The wall-mounted faucet makes the sink and counter spacious, and a square framed mirror complement the space.
Built by ULFBUILT. Contact us to learn more.
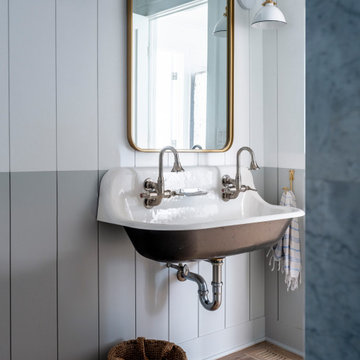
Inspiration for a large beach style cloakroom in Other with black cabinets, a one-piece toilet, grey walls, light hardwood flooring, a wall-mounted sink, brown floors, a floating vanity unit and tongue and groove walls.

Inspiration for a small beach style cloakroom in Nashville with blue walls, wooden worktops, a floating vanity unit, tongue and groove walls, dark wood cabinets and a vessel sink.

Light and Airy shiplap bathroom was the dream for this hard working couple. The goal was to totally re-create a space that was both beautiful, that made sense functionally and a place to remind the clients of their vacation time. A peaceful oasis. We knew we wanted to use tile that looks like shiplap. A cost effective way to create a timeless look. By cladding the entire tub shower wall it really looks more like real shiplap planked walls.
The center point of the room is the new window and two new rustic beams. Centered in the beams is the rustic chandelier.
Design by Signature Designs Kitchen Bath
Contractor ADR Design & Remodel
Photos by Gail Owens
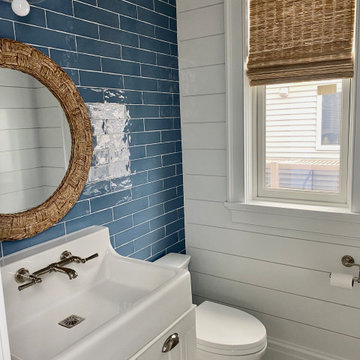
Nothing says beach house like blue and white! This wall of watery blue tile plays beautifully off of the shiplap walls with added texture from the rattan mirror and woven wood blinds.

This beautifully appointed cottage is a peaceful refuge for a busy couple. From hosting family to offering a home away from home for Navy Midshipmen, this home is inviting, relaxing and comfortable. To meet their needs and those of their guests, the home owner’s request of us was to provide window treatments that would be functional while softening each room. In the bedrooms, this was achieved with traversing draperies and operable roman shades. Roman shades complete the office and also provide privacy in the kitchen. Plantation shutters softly filter the light while providing privacy in the living room.
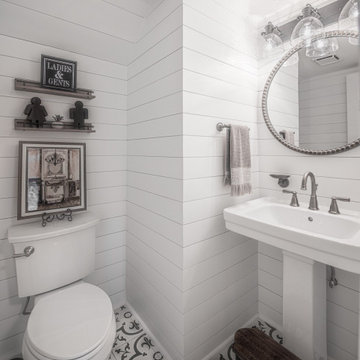
This powder room is welcoming and warm. A place a guest can escape for a private moment to freshen up.
Design ideas for a small farmhouse cloakroom in Houston with a two-piece toilet, white walls, porcelain flooring, a pedestal sink, multi-coloured floors and tongue and groove walls.
Design ideas for a small farmhouse cloakroom in Houston with a two-piece toilet, white walls, porcelain flooring, a pedestal sink, multi-coloured floors and tongue and groove walls.
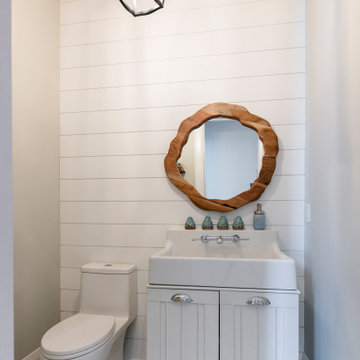
Inspiration for a medium sized classic cloakroom in Toronto with beaded cabinets, white cabinets, a one-piece toilet, an integrated sink, a freestanding vanity unit and tongue and groove walls.

Design ideas for a large coastal cloakroom in Other with black cabinets, a one-piece toilet, white walls, light hardwood flooring, a wall-mounted sink, beige floors, a floating vanity unit, a wallpapered ceiling and tongue and groove walls.
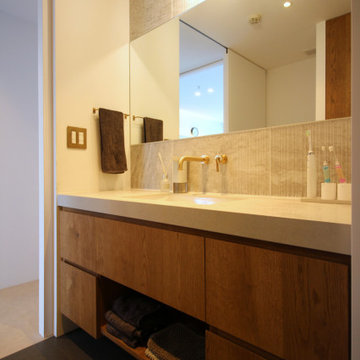
This is an example of a small scandi cloakroom in Yokohama with beige cabinets, grey tiles, porcelain tiles, white walls, porcelain flooring, a submerged sink, solid surface worktops, grey floors, grey worktops, a built in vanity unit, a timber clad ceiling and tongue and groove walls.

This Grant Park house was built in 1999. With that said, this bathroom was dated, builder grade with a tiny shower (3 ft x 3 ft) and a large jacuzzi-style 90s tub. The client was interested in a much larger shower, and he really wanted a sauna if squeeze it in there. Because this bathroom was tight, I decided we could potentially go into the large walk-in closet and expand to include a sauna. The client was looking for a refreshing coastal theme, a feel good space that was completely different than what existed.
This renovation was designed by Heidi Reis with Abode Agency LLC, she serves clients in Atlanta including but not limited to Intown neighborhoods such as: Grant Park, Inman Park, Midtown, Kirkwood, Candler Park, Lindberg area, Martin Manor, Brookhaven, Buckhead, Decatur, and Avondale Estates.
For more information on working with Heidi Reis, click here: https://www.AbodeAgency.Net/
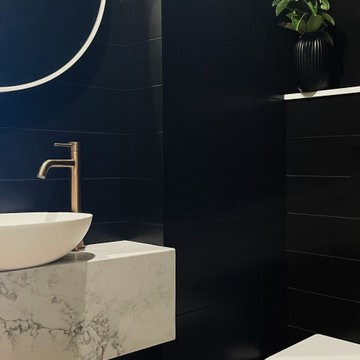
Sleek and sophisticated this powder room is a real showstopper. A floating marble slab sits against black satin shiplap walls that incase the entire space. Brushed copper tapware and a white framed round mirror complete the space
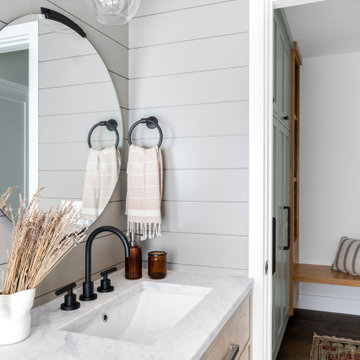
Medium sized rural cloakroom in San Francisco with recessed-panel cabinets, brown cabinets, a one-piece toilet, grey walls, marble flooring, a submerged sink, marble worktops, white floors, white worktops, a freestanding vanity unit and tongue and groove walls.
Premium Cloakroom with Tongue and Groove Walls Ideas and Designs
1