Premium Cloakroom with Travertine Flooring Ideas and Designs
Refine by:
Budget
Sort by:Popular Today
21 - 40 of 147 photos
Item 1 of 3
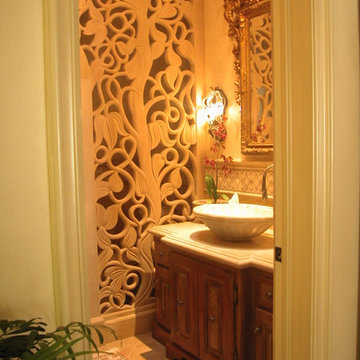
Inspiration for a medium sized classic cloakroom in San Diego with freestanding cabinets, beige walls, travertine worktops, travertine flooring, a vessel sink and medium wood cabinets.

This is an example of a small traditional cloakroom in Other with flat-panel cabinets, black cabinets, red tiles, stone tiles, beige walls, travertine flooring, a vessel sink, onyx worktops and beige floors.
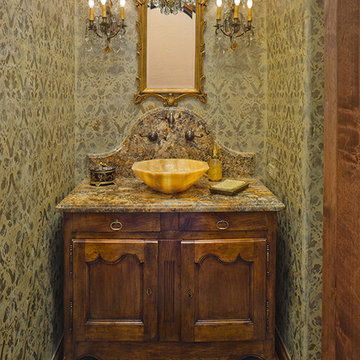
Elegant Formal Powder Room: Features an Antique Buffet, retrofitted as the vanity. Dramatic granite counter, with over scaled Camel Back style splash, anchors an Onxy Vessel Sink and wall mounted faucet. Antique crystal wall sconces and a small antique crystal chandelier add glamor to the space, along with the multi-layered Damask Patterned Faux Finish on the walls.
Michael Hart Photography www.hartphoto.com
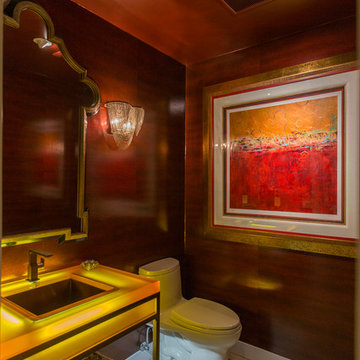
This is an example of a medium sized eclectic cloakroom in Phoenix with freestanding cabinets, a one-piece toilet, brown walls, travertine flooring, a submerged sink, glass worktops, beige floors and yellow worktops.

Modern powder room, with travertine slabs and wooden panels in the walls.
Design ideas for a small cloakroom in Boston with flat-panel cabinets, light wood cabinets, a one-piece toilet, brown tiles, travertine tiles, white walls, travertine flooring, a vessel sink, travertine worktops, brown floors, brown worktops and a floating vanity unit.
Design ideas for a small cloakroom in Boston with flat-panel cabinets, light wood cabinets, a one-piece toilet, brown tiles, travertine tiles, white walls, travertine flooring, a vessel sink, travertine worktops, brown floors, brown worktops and a floating vanity unit.
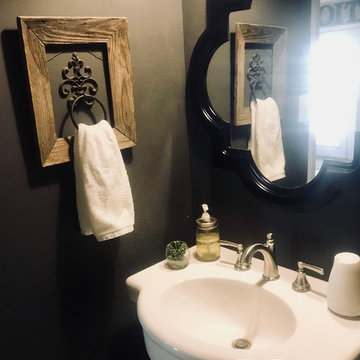
The house did not have a bathroom near the kitchen/family room, so we had one built in. It's a small, cozy and perfect space.
Design ideas for a small rural cloakroom in Albuquerque with grey walls, travertine flooring, a pedestal sink and grey floors.
Design ideas for a small rural cloakroom in Albuquerque with grey walls, travertine flooring, a pedestal sink and grey floors.
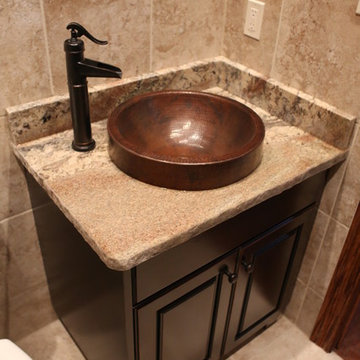
This is an example of a small rustic cloakroom in Chicago with raised-panel cabinets, dark wood cabinets, a one-piece toilet, mosaic tiles, travertine flooring, a vessel sink and granite worktops.
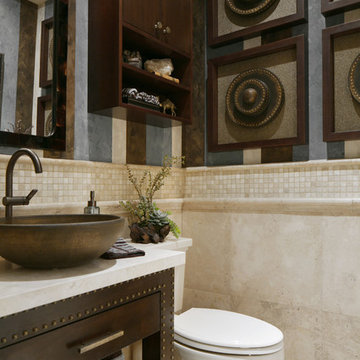
Custom designed Powder Room for a client In Villa Park, California.
Photo of a small classic cloakroom in Orange County with a vessel sink, flat-panel cabinets, dark wood cabinets, limestone worktops, a two-piece toilet, beige tiles, travertine flooring and limestone tiles.
Photo of a small classic cloakroom in Orange County with a vessel sink, flat-panel cabinets, dark wood cabinets, limestone worktops, a two-piece toilet, beige tiles, travertine flooring and limestone tiles.
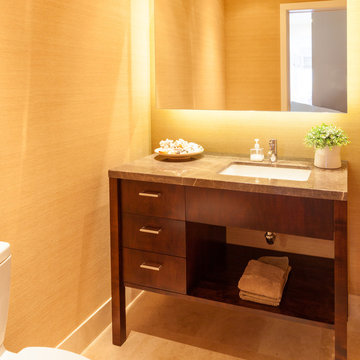
A guest powder room featuring Midland's grain-matched washbasin with granite countertop. Basin drawers and cabinets are recessed slightly, giving it a furniture-quality look. Indirect LED lighting system is hidden behind the vanity mirror. A special mounting system built out from the wall creates the illusion that the mirror is floating. Photo by Rusty Reniers
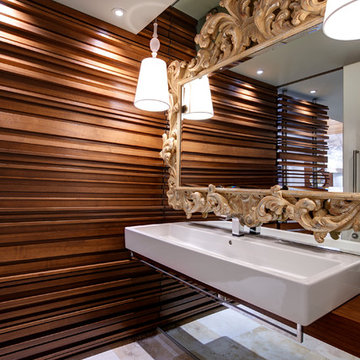
Walnut slat wall transitions from Entry Screenwall into adjacent Powder Room. modern and ornate mirrors visually expand the space - Interior Architecture: HAUS | Architecture + LEVEL Interiors - Photography: Ryan Kurtz
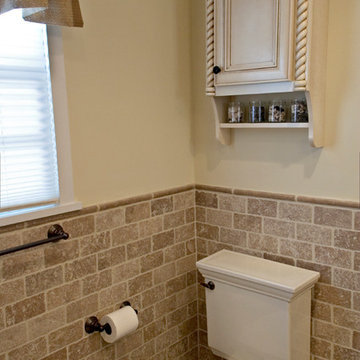
Mediterranean style is a beautiful blend of ornate detailing and rough organic stone work. It's worn and rustic while still being sumptuous and refined. The details of this bathroom remodel combine all the right elements to create a comfortable and gorgeous space. Tumbled stone mixed with scrolling cabinet details, oil-rubbed bronze mixed with the glazed cabinet finish and mottled granite in varying shades of brown are expertly mingled to create a bathroom that's truly a place to get away from the troubles of the day.
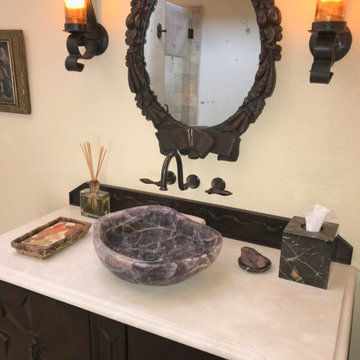
Powder room that also serves as a bathroom for the 3rd bedroom. Stucco walls and a high coffered ceiling with lots of natural light. The vanity is James Martin with a Crema Marfil marble top. The vessel bowl is a shaped amathist bowl by Stone Forest. The sconce lighting is my design, and custom made for the client.
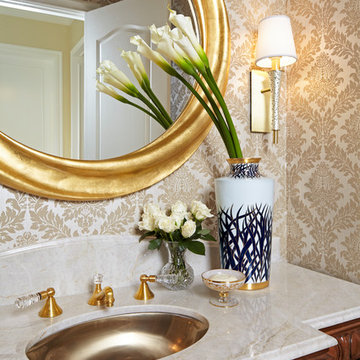
Design ideas for a medium sized classic cloakroom in Phoenix with freestanding cabinets, medium wood cabinets, beige walls, travertine flooring, a submerged sink, marble worktops and beige floors.
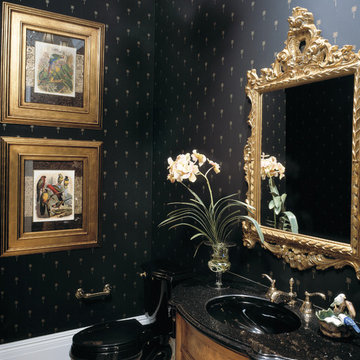
The Sater Design Collection's luxury, Mediterranean home plan "Cataldi" (Plan #6946). http://saterdesign.com/product/cataldi/#prettyPhoto
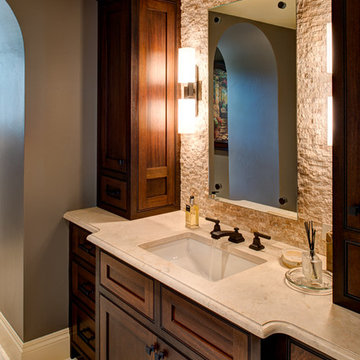
Mark Menjivar Photography
Medium sized traditional cloakroom in Austin with a submerged sink, beaded cabinets, dark wood cabinets, beige tiles, stone tiles, grey walls and travertine flooring.
Medium sized traditional cloakroom in Austin with a submerged sink, beaded cabinets, dark wood cabinets, beige tiles, stone tiles, grey walls and travertine flooring.
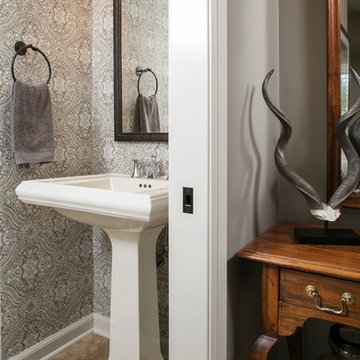
Thomas Grady Photography
Photo of a small traditional cloakroom in Omaha with a two-piece toilet, brown tiles, grey walls, travertine flooring and a pedestal sink.
Photo of a small traditional cloakroom in Omaha with a two-piece toilet, brown tiles, grey walls, travertine flooring and a pedestal sink.
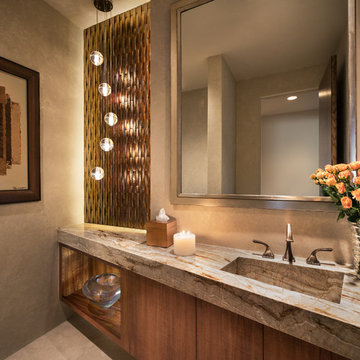
Stunning powder room with amber glass wall, koa cabinet, and granite counter top and integral sink. Bocci lighting
Photo by Mark Boisclair
Project designed by Susie Hersker’s Scottsdale interior design firm Design Directives. Design Directives is active in Phoenix, Paradise Valley, Cave Creek, Carefree, Sedona, and beyond.
For more about Design Directives, click here: https://susanherskerasid.com/
To learn more about this project, click here: https://susanherskerasid.com/contemporary-scottsdale-home/
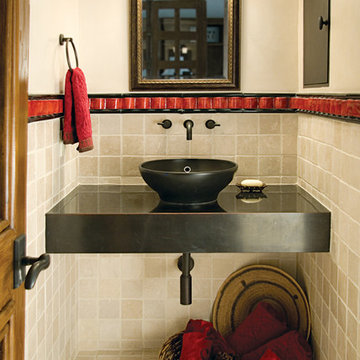
A bold red ribbon of glazed tile adds pizzaz to this transitional powder room. Tumbled travertine lends texture and warmth, while the floating vanity expands the visual space of the room. Photo by Christopher Martinez Photography.
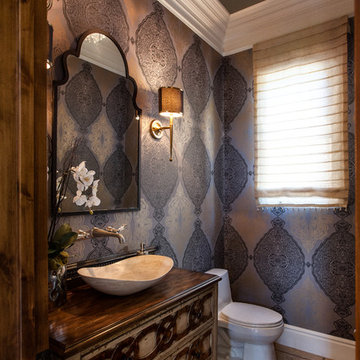
This little powder room is right off the entry and my client wanted the glamour room! We found a Hooker cabinet and had it plummed with the travertine bowl and faucets coming out of the wall. But the overscalled wall covering is what made the glamour of the room! Double crown and simple currey sconces and chandelier add to the drama.
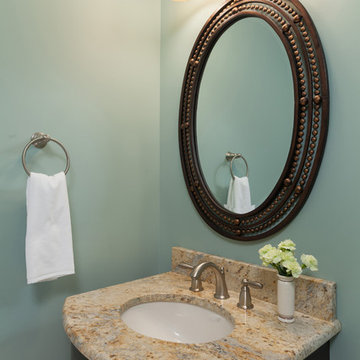
A small powder room with curved/bowfront vanity with custom granite countertop and undermount sink.
Photo Credits: S18 Photography
Design ideas for a small traditional cloakroom in Philadelphia with a submerged sink, recessed-panel cabinets, dark wood cabinets, granite worktops, ceramic tiles, blue walls, a two-piece toilet, beige tiles, travertine flooring and beige floors.
Design ideas for a small traditional cloakroom in Philadelphia with a submerged sink, recessed-panel cabinets, dark wood cabinets, granite worktops, ceramic tiles, blue walls, a two-piece toilet, beige tiles, travertine flooring and beige floors.
Premium Cloakroom with Travertine Flooring Ideas and Designs
2