Premium Cloakroom with Vinyl Flooring Ideas and Designs
Refine by:
Budget
Sort by:Popular Today
1 - 20 of 215 photos
Item 1 of 3

Once their basement remodel was finished they decided that wasn't stressful enough... they needed to tackle every square inch on the main floor. I joke, but this is not for the faint of heart. Being without a kitchen is a major inconvenience, especially with children.
The transformation is a completely different house. The new floors lighten and the kitchen layout is so much more function and spacious. The addition in built-ins with a coffee bar in the kitchen makes the space seem very high end.
The removal of the closet in the back entry and conversion into a built-in locker unit is one of our favorite and most widely done spaces, and for good reason.
The cute little powder is completely updated and is perfect for guests and the daily use of homeowners.
The homeowners did some work themselves, some with their subcontractors, and the rest with our general contractor, Tschida Construction.

Photographe : Fiona RICHARD BERLAND
WC suspendu avec plaque blanche. Tous les murs sont gris anthracite. Le mur face au WC est recouvert avec un pan de papier peint dans des formes géométriques.
Un petit lave-mains suspendu a été positionné avec un siphon chromé apparent. Des étagères servent de rangement dans le renfoncement. L'espace est optimisé dans cet espace.

Vibrant Powder Room bathroom with botanical print wallpaper, dark color bathroom, round mirror, black bathroom fixtures, unique moooi pendant lighting, and vintage custom vanity sink.
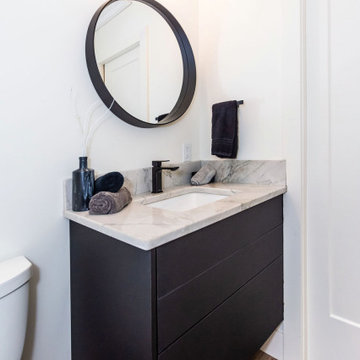
A contemporary and modern powder room that uses neutral colours in order to create a sleek and clean design. The floating vanity adds a unique design element. The gold light fixture over the mirror evokes a sense of luxury.
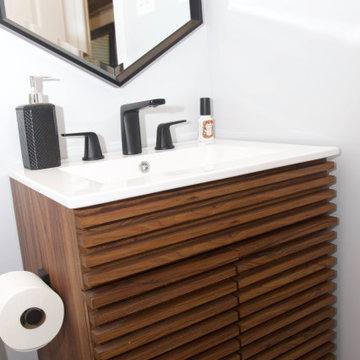
The previoius vanity and bathroom set up for the primary bedroom was not up to code. This was a full gut bathroom just for the client to love and enjoy! We added an affordable kitchen sink with matte black accessories and hardware. The use of a unique mirror keeps the unique and midcentury flair going! Easy to clean and great for hiding storage as well!

This is an example of a small urban cloakroom in Las Vegas with flat-panel cabinets, medium wood cabinets, a one-piece toilet, multi-coloured tiles, porcelain tiles, white walls, vinyl flooring, a vessel sink, quartz worktops, brown floors and grey worktops.

Inspiration for a medium sized country cloakroom in Other with shaker cabinets, green cabinets, a one-piece toilet, green walls, vinyl flooring, a vessel sink, engineered stone worktops, black floors, black worktops, a freestanding vanity unit and wallpapered walls.
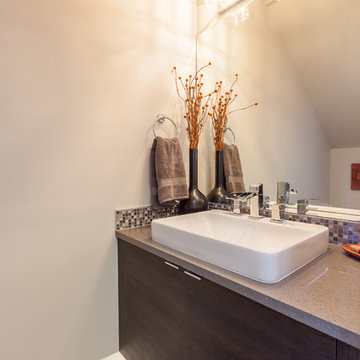
Small modern cloakroom in Seattle with flat-panel cabinets, dark wood cabinets, a one-piece toilet, grey tiles, mosaic tiles, white walls, vinyl flooring, a vessel sink, terrazzo worktops and grey worktops.
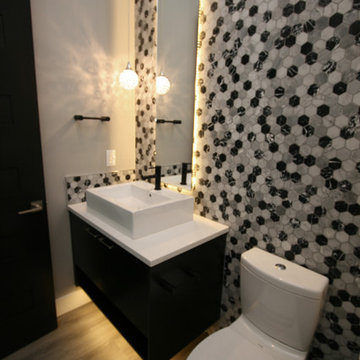
This is an example of a medium sized contemporary cloakroom in Seattle with flat-panel cabinets, black cabinets, a one-piece toilet, black and white tiles, stone tiles, grey walls, vinyl flooring, a vessel sink, engineered stone worktops, grey floors and white worktops.

木のぬくもりを感じる優しい雰囲気のオリジナルの製作洗面台。
ボウルには実験室用のシンクを使用しました。巾も広く、深さもある実用性重視の洗面台です。
洗面台の上部L字型に横長の窓を設け、採光が十分にとれる明るい空間になるような計画としました。
洗面台を広く使え、よりすっきりするように洗面台に設けた収納スペースは壁に埋め込んだものとしました。洗面台・鏡の枠・収納スペースの素材を同じにすることで統一感のある空間に仕上がっています。
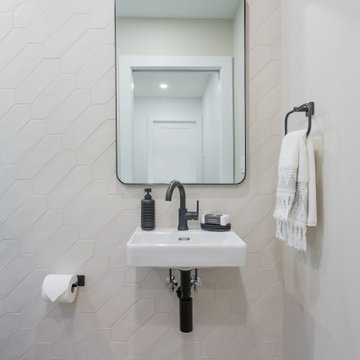
Small traditional cloakroom in Vancouver with a one-piece toilet, white tiles, porcelain tiles, white walls, vinyl flooring, a wall-mounted sink and grey floors.
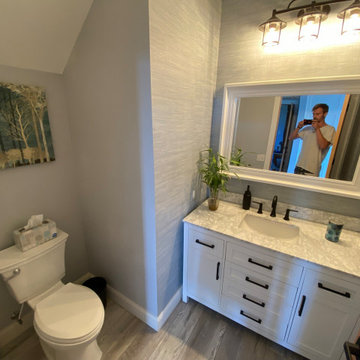
powder room
Photo of a small rural cloakroom in Other with shaker cabinets, white cabinets, a two-piece toilet, grey walls, vinyl flooring, marble worktops, grey floors, white worktops, a freestanding vanity unit, a vaulted ceiling and wallpapered walls.
Photo of a small rural cloakroom in Other with shaker cabinets, white cabinets, a two-piece toilet, grey walls, vinyl flooring, marble worktops, grey floors, white worktops, a freestanding vanity unit, a vaulted ceiling and wallpapered walls.

This is an example of a medium sized traditional cloakroom in Atlanta with freestanding cabinets, black cabinets, a two-piece toilet, grey walls, vinyl flooring, a submerged sink, quartz worktops and beige worktops.
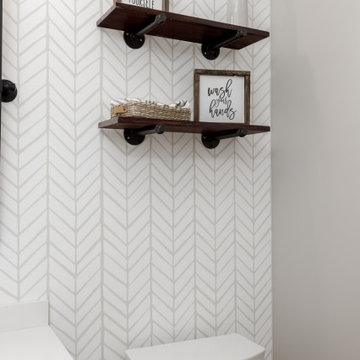
Once their basement remodel was finished they decided that wasn't stressful enough... they needed to tackle every square inch on the main floor. I joke, but this is not for the faint of heart. Being without a kitchen is a major inconvenience, especially with children.
The transformation is a completely different house. The new floors lighten and the kitchen layout is so much more function and spacious. The addition in built-ins with a coffee bar in the kitchen makes the space seem very high end.
The removal of the closet in the back entry and conversion into a built-in locker unit is one of our favorite and most widely done spaces, and for good reason.
The cute little powder is completely updated and is perfect for guests and the daily use of homeowners.
The homeowners did some work themselves, some with their subcontractors, and the rest with our general contractor, Tschida Construction.
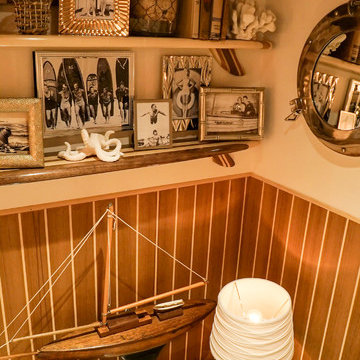
NBC ON BOARD
more photos at http://www.kylacoburndesigns.com/yacht-nbc-jimmy-fallon-dressing-room
… the SS Fallon Backstage. Guests chill out in a yacht cabin, get their hair and make-up finished in an captain’s chair and put their feet up on the pontoon boat lounger. Teak and holly paneling emotes a sunny boat deck glow, and the mirror portals open to secret “naughty”-cal views. A wall photo album gives each new visitor nostalgic memories with photos of hanging out with Gilda Radner, Chevy Chase, and all the historic hosts of the tonight show while surfing at the beach. The coffee table is a 3D map of Long Island Sound.
“I love the pillow with Bill Murray’s Zissou as the room's captain, and the custom mini-surfboard shelves that hold the created pictures of NBC royalty playing at the beach in vintage swimwear…” - Kyla
Design Deep Dives Adams “Ocean” area rug, pillows that glitter like sunshine on water, side table with a map of Long Island Sound
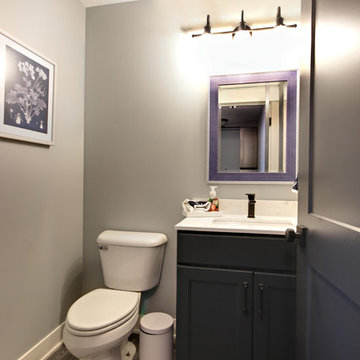
Medium sized farmhouse cloakroom in Grand Rapids with recessed-panel cabinets, black cabinets, a two-piece toilet, grey walls, vinyl flooring, a submerged sink, engineered stone worktops, grey floors and white worktops.

This small guest bathroom gets its coastal vibe from the subtle grasscloth wallpaper. A navy blue vanity with brass hardware continues the blue accent color throughout this home.
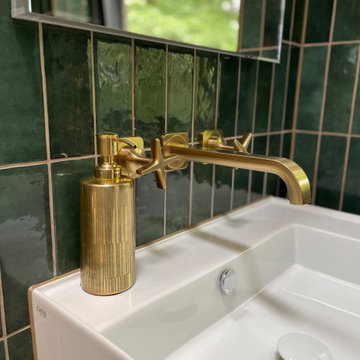
The gold fixtures contrast with the tiles and add warmth to the scheme.
This is an example of a medium sized contemporary cloakroom in Hertfordshire with flat-panel cabinets, a floating vanity unit, grey cabinets, a wall mounted toilet, green tiles, ceramic tiles, beige walls, vinyl flooring, a wall-mounted sink, beige floors and a vaulted ceiling.
This is an example of a medium sized contemporary cloakroom in Hertfordshire with flat-panel cabinets, a floating vanity unit, grey cabinets, a wall mounted toilet, green tiles, ceramic tiles, beige walls, vinyl flooring, a wall-mounted sink, beige floors and a vaulted ceiling.
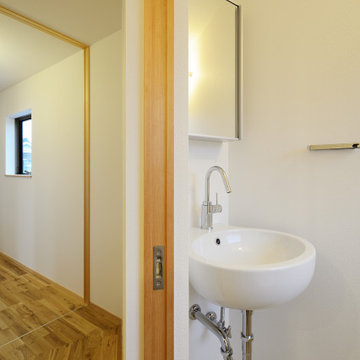
三角形のトイレ空間。三角形にすることで、便器まわりにゆとりが生まれ、ゆったりとした空間になりました。角の部分にはカウンターや手洗いを設け、無駄なく空間を利用しています。
This is an example of a small scandinavian cloakroom in Other with a one-piece toilet, white walls, vinyl flooring, a wall-mounted sink, beige floors, a floating vanity unit, a wallpapered ceiling and wallpapered walls.
This is an example of a small scandinavian cloakroom in Other with a one-piece toilet, white walls, vinyl flooring, a wall-mounted sink, beige floors, a floating vanity unit, a wallpapered ceiling and wallpapered walls.
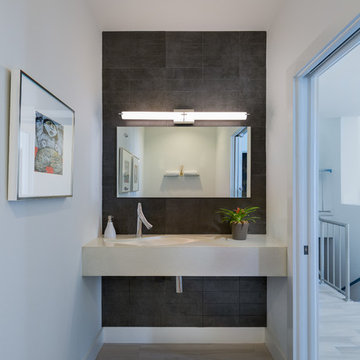
Jimmy White Photography
Design ideas for a medium sized modern cloakroom in Tampa with grey tiles, ceramic tiles, white walls, vinyl flooring, engineered stone worktops and beige worktops.
Design ideas for a medium sized modern cloakroom in Tampa with grey tiles, ceramic tiles, white walls, vinyl flooring, engineered stone worktops and beige worktops.
Premium Cloakroom with Vinyl Flooring Ideas and Designs
1