Premium Cloakroom with White Worktops Ideas and Designs
Refine by:
Budget
Sort by:Popular Today
61 - 80 of 2,353 photos
Item 1 of 3
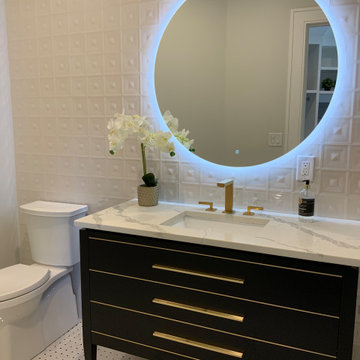
Small country cloakroom in Boston with flat-panel cabinets, black cabinets, a one-piece toilet, white tiles, porcelain tiles, white walls, ceramic flooring, a submerged sink, engineered stone worktops, multi-coloured floors, white worktops and a freestanding vanity unit.
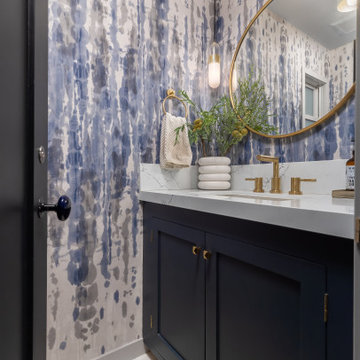
Dramatic powder room
JL Interiors is a LA-based creative/diverse firm that specializes in residential interiors. JL Interiors empowers homeowners to design their dream home that they can be proud of! The design isn’t just about making things beautiful; it’s also about making things work beautifully. Contact us for a free consultation Hello@JLinteriors.design _ 310.390.6849_ www.JLinteriors.design
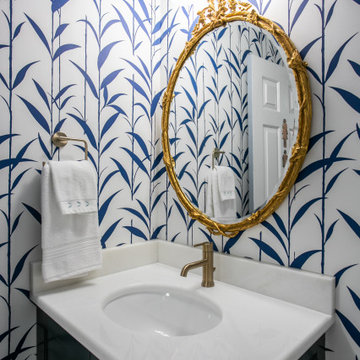
modern, updated, fabulous, beautiful bath makeover !
Design ideas for a medium sized classic cloakroom in Richmond with blue cabinets, ceramic flooring, a submerged sink, marble worktops, white worktops and wallpapered walls.
Design ideas for a medium sized classic cloakroom in Richmond with blue cabinets, ceramic flooring, a submerged sink, marble worktops, white worktops and wallpapered walls.
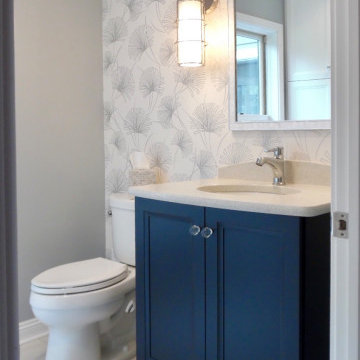
Designed by Jeff Oppermann
Photo of a medium sized traditional cloakroom in Milwaukee with flat-panel cabinets, blue cabinets, porcelain flooring, engineered stone worktops, white floors, white worktops, a freestanding vanity unit and wallpapered walls.
Photo of a medium sized traditional cloakroom in Milwaukee with flat-panel cabinets, blue cabinets, porcelain flooring, engineered stone worktops, white floors, white worktops, a freestanding vanity unit and wallpapered walls.
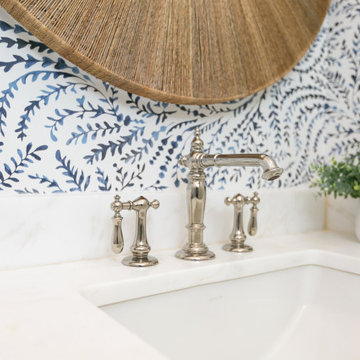
The powder room gave a great opportulty to use this multi- tone blue Serena and Lilly wallpaper withthe custom navy cabinet and statement mirror.
Photography: Patrick Brickman

A half bath near the front entry is expanded by roofing over an existing open air light well. The modern vanity with integral sink fits perfectly into this newly gained space. Directly above is a deep chute, created by refinishing the walls of the light well, and crowned with a skylight 2 story high on the roof. Custom woodwork in white oak and a wall hung toilet set the tone for simplicity and efficiency.
Bax+Towner photography

Small traditional cloakroom in Austin with flat-panel cabinets, a one-piece toilet, beige walls, limestone flooring, beige floors, white worktops, a floating vanity unit, a vaulted ceiling, a wallpapered ceiling, wallpapered walls, dark wood cabinets and a console sink.
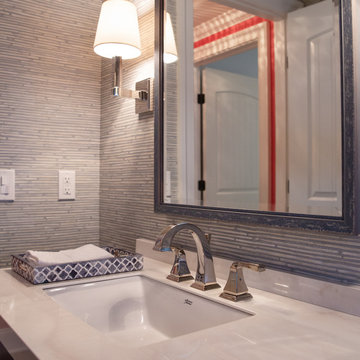
A practical but pretty powder room with Phillip Jefferies Bluestem vinyl wallpaper, Visual Comfort Square Tube Single Sconce. Another Phillip Jefferies paper, Coral Splash is reflected in the custom-sized mirror.
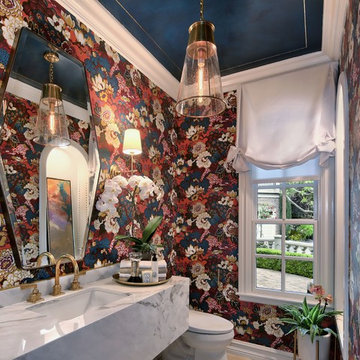
PC: Jeri Koegel
Inspiration for a medium sized classic cloakroom in Orange County with multi-coloured walls, limestone flooring, a submerged sink, beige floors and white worktops.
Inspiration for a medium sized classic cloakroom in Orange County with multi-coloured walls, limestone flooring, a submerged sink, beige floors and white worktops.
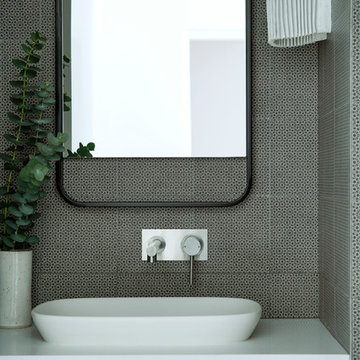
Photo of a medium sized modern cloakroom in Perth with white cabinets, black tiles, ceramic tiles, a vessel sink, engineered stone worktops and white worktops.
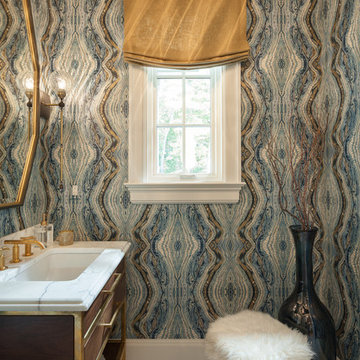
Mike Van Tassel photography
American Brass and Crystal custom chandelier
Medium sized classic cloakroom in New York with brown cabinets, blue walls, a submerged sink, marble worktops, white floors and white worktops.
Medium sized classic cloakroom in New York with brown cabinets, blue walls, a submerged sink, marble worktops, white floors and white worktops.
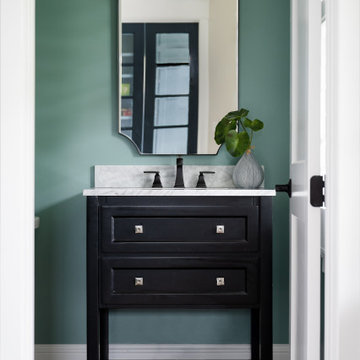
Our studio designed this beautiful home for a family of four to create a cohesive space for spending quality time. The home has an open-concept floor plan to allow free movement and aid conversations across zones. The living area is casual and comfortable and has a farmhouse feel with the stunning stone-clad fireplace and soft gray and beige furnishings. We also ensured plenty of seating for the whole family to gather around.
In the kitchen area, we used charcoal gray for the island, which complements the beautiful white countertops and the stylish black chairs. We added herringbone-style backsplash tiles to create a charming design element in the kitchen. Open shelving and warm wooden flooring add to the farmhouse-style appeal. The adjacent dining area is designed to look casual, elegant, and sophisticated, with a sleek wooden dining table and attractive chairs.
The powder room is painted in a beautiful shade of sage green. Elegant black fixtures, a black vanity, and a stylish marble countertop washbasin add a casual, sophisticated, and welcoming appeal.
---
Project completed by Wendy Langston's Everything Home interior design firm, which serves Carmel, Zionsville, Fishers, Westfield, Noblesville, and Indianapolis.
For more about Everything Home, see here: https://everythinghomedesigns.com/
To learn more about this project, see here:
https://everythinghomedesigns.com/portfolio/down-to-earth/

Bathrooms by Oldham were engaged by Judith & Frank to redesign their main bathroom and their downstairs powder room.
We provided the upstairs bathroom with a new layout creating flow and functionality with a walk in shower. Custom joinery added the much needed storage and an in-wall cistern created more space.
In the powder room downstairs we offset a wall hung basin and in-wall cistern to create space in the compact room along with a custom cupboard above to create additional storage. Strip lighting on a sensor brings a soft ambience whilst being practical.

Our busy young homeowners were looking to move back to Indianapolis and considered building new, but they fell in love with the great bones of this Coppergate home. The home reflected different times and different lifestyles and had become poorly suited to contemporary living. We worked with Stacy Thompson of Compass Design for the design and finishing touches on this renovation. The makeover included improving the awkwardness of the front entrance into the dining room, lightening up the staircase with new spindles, treads and a brighter color scheme in the hall. New carpet and hardwoods throughout brought an enhanced consistency through the first floor. We were able to take two separate rooms and create one large sunroom with walls of windows and beautiful natural light to abound, with a custom designed fireplace. The downstairs powder received a much-needed makeover incorporating elegant transitional plumbing and lighting fixtures. In addition, we did a complete top-to-bottom makeover of the kitchen, including custom cabinetry, new appliances and plumbing and lighting fixtures. Soft gray tile and modern quartz countertops bring a clean, bright space for this family to enjoy. This delightful home, with its clean spaces and durable surfaces is a textbook example of how to take a solid but dull abode and turn it into a dream home for a young family.

This is an example of a medium sized traditional cloakroom in Portland with flat-panel cabinets, light wood cabinets, a two-piece toilet, beige tiles, porcelain tiles, white walls, concrete flooring, an integrated sink, solid surface worktops, grey floors and white worktops.
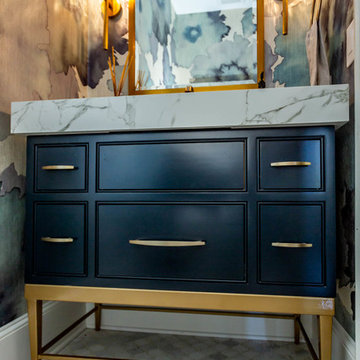
Photo of a medium sized traditional cloakroom in Charlotte with beaded cabinets, black cabinets, white floors, white worktops, multi-coloured walls and marble worktops.
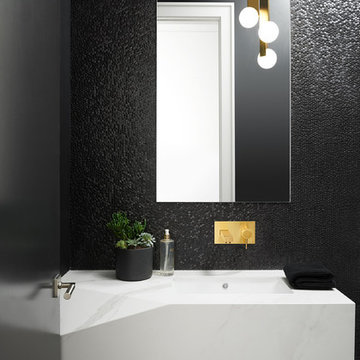
alex lukey photography
Photo of a small contemporary cloakroom in Toronto with black tiles, black walls, white worktops and an integrated sink.
Photo of a small contemporary cloakroom in Toronto with black tiles, black walls, white worktops and an integrated sink.
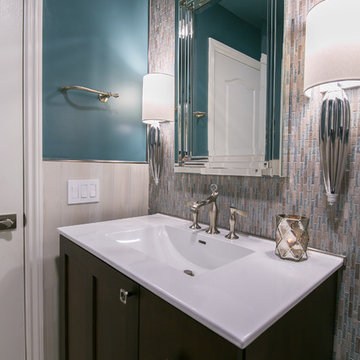
Mark Gebhardt
Design ideas for a medium sized contemporary cloakroom in San Francisco with freestanding cabinets, dark wood cabinets, a two-piece toilet, multi-coloured tiles, mosaic tiles, blue walls, porcelain flooring, an integrated sink, engineered stone worktops, grey floors and white worktops.
Design ideas for a medium sized contemporary cloakroom in San Francisco with freestanding cabinets, dark wood cabinets, a two-piece toilet, multi-coloured tiles, mosaic tiles, blue walls, porcelain flooring, an integrated sink, engineered stone worktops, grey floors and white worktops.
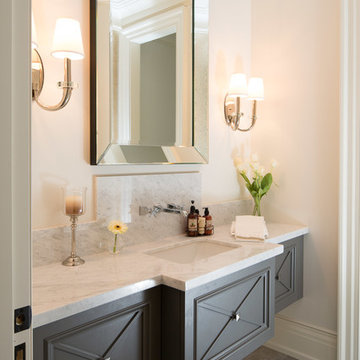
Photo of a large classic cloakroom in Toronto with a submerged sink, grey cabinets, marble worktops, white walls, marble flooring and white worktops.

A cramped and dated kitchen was completely removed. New custom cabinets, built-in wine storage and shelves came from the same shop. Quartz waterfall counters were installed with all-new flooring, LED light fixtures, plumbing fixtures and appliances. A new sliding pocket door provides access from the dining room to the powder room as well as to the backyard. A new tankless toilet as well as new finishes on floor, walls and ceiling make a small powder room feel larger than it is in real life.
Photography:
Chris Gaede Photography
http://www.chrisgaede.com
Premium Cloakroom with White Worktops Ideas and Designs
4