Premium Contemporary Cloakroom Ideas and Designs
Refine by:
Budget
Sort by:Popular Today
121 - 140 of 3,160 photos
Item 1 of 3
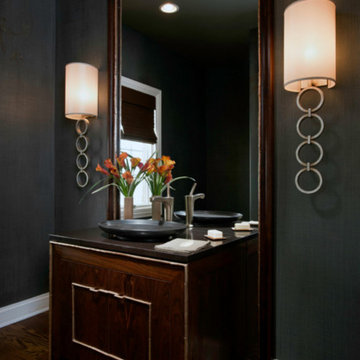
Inspiration for a large contemporary cloakroom in Detroit with freestanding cabinets, dark wood cabinets, mirror tiles, grey walls, dark hardwood flooring, a vessel sink and brown floors.
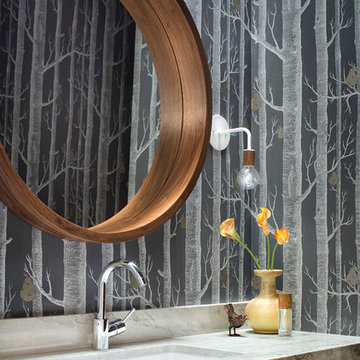
Powder room has a uniquely carved skylight above that lights the vanity area and highlights the Cole & Son: Woods & Pears wallpaper.
Undermount Kohler Ladena sink with Hansgrohe Talis-S faucet. White and walnut sconces sourced from One Forty Three.
Paul Finkel Photography

The picture our clients had in mind was a boutique hotel lobby with a modern feel and their favorite art on the walls. We designed a space perfect for adult and tween use, like entertaining and playing billiards with friends. We used alder wood panels with nickel reveals to unify the visual palette of the basement and rooms on the upper floors. Beautiful linoleum flooring in black and white adds a hint of drama. Glossy, white acrylic panels behind the walkup bar bring energy and excitement to the space. We also remodeled their Jack-and-Jill bathroom into two separate rooms – a luxury powder room and a more casual bathroom, to accommodate their evolving family needs.
---
Project designed by Minneapolis interior design studio LiLu Interiors. They serve the Minneapolis-St. Paul area, including Wayzata, Edina, and Rochester, and they travel to the far-flung destinations where their upscale clientele owns second homes.
For more about LiLu Interiors, see here: https://www.liluinteriors.com/
To learn more about this project, see here:
https://www.liluinteriors.com/portfolio-items/hotel-inspired-basement-design/
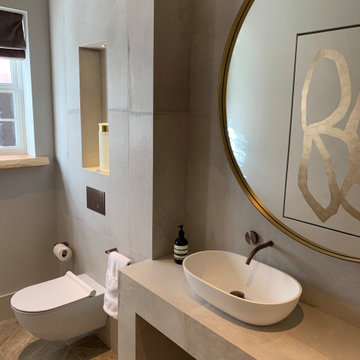
Contemporary Cloakroom design with soft concrete effect and wood effect chevron floor tiles, bronze fittings. Stunning leather and bronze round mirror and recessed contemporary art all available through Janey Butler Interiors.
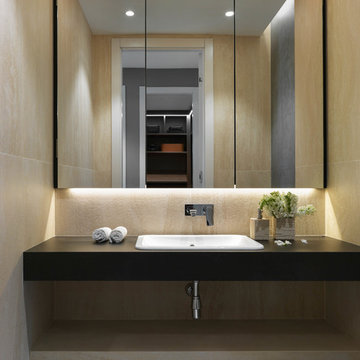
Квартира в жилом комплексе «Рублевские огни» на Западе Москвы была выбрана во многом из-за красивых видов, которые открываются с 22 этажа. Она стала подарком родителей для сына-студента — первым отдельным жильем молодого человека, началом самостоятельной жизни.
Архитектор: Тимур Шарипов
Подбор мебели: Ольга Истомина
Светодизайнер: Сергей Назаров
Фото: Сергей Красюк
Этот проект был опубликован на интернет-портале Интерьер + Дизайн
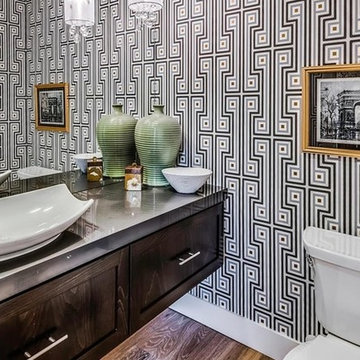
Inspiration for a small contemporary cloakroom in Sacramento with shaker cabinets, medium wood cabinets, a two-piece toilet, multi-coloured walls, medium hardwood flooring, a vessel sink and solid surface worktops.
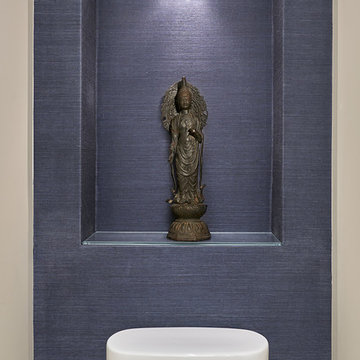
photography by Anice Hoachlander
Medium sized contemporary cloakroom in DC Metro with open cabinets, white walls, dark hardwood flooring, a submerged sink and brown floors.
Medium sized contemporary cloakroom in DC Metro with open cabinets, white walls, dark hardwood flooring, a submerged sink and brown floors.
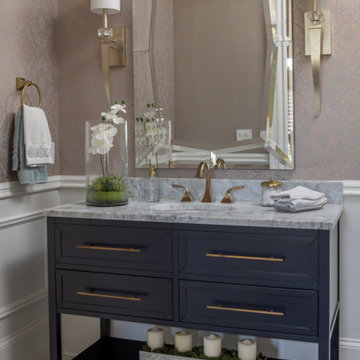
Our Atlanta studio renovated this traditional home with new furniture, accessories, art, and window treatments, so it flaunts a light, fresh look while maintaining its traditional charm. The fully renovated kitchen and breakfast area exude style and functionality, while the formal dining showcases elegant curves and ornate statement lighting. The family room and formal sitting room are perfect for spending time with loved ones and entertaining, and the powder room juxtaposes dark cabinets with Damask wallpaper and sleek lighting. The lush, calming master suite provides a perfect oasis for unwinding and rejuvenating.
---
Project designed by Atlanta interior design firm, VRA Interiors. They serve the entire Atlanta metropolitan area including Buckhead, Dunwoody, Sandy Springs, Cobb County, and North Fulton County.
For more about VRA Interior Design, see here: https://www.vrainteriors.com/
To learn more about this project, see here:
https://www.vrainteriors.com/portfolio/traditional-atlanta-home-renovation/
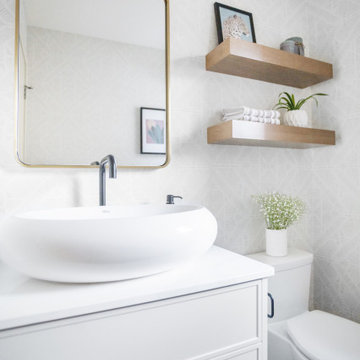
Photo of a medium sized contemporary cloakroom in Calgary with grey cabinets, a one-piece toilet, multi-coloured walls, dark hardwood flooring, a vessel sink, engineered stone worktops, brown floors, white worktops, a built in vanity unit and wallpapered walls.
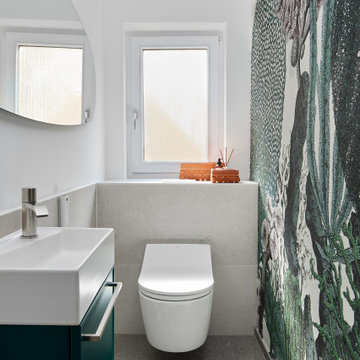
Small contemporary cloakroom in Stuttgart with flat-panel cabinets, green cabinets, a wall mounted toilet, grey tiles, white walls and grey floors.
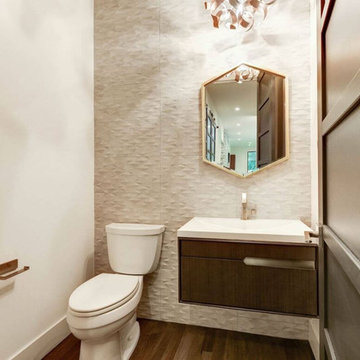
Inspiration for a medium sized contemporary cloakroom in DC Metro with flat-panel cabinets, brown cabinets, a two-piece toilet, grey tiles, ceramic tiles, white walls, dark hardwood flooring, a wall-mounted sink, marble worktops, brown floors and white worktops.
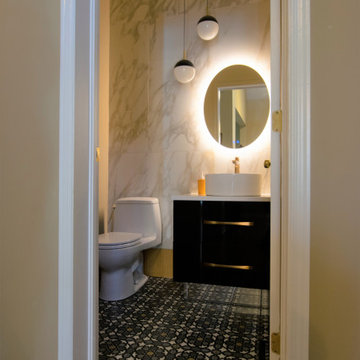
After Photo, designed and managed by Saslove Design
This is an example of a small contemporary cloakroom in Ottawa with flat-panel cabinets, black cabinets, a one-piece toilet, porcelain tiles, porcelain flooring, a vessel sink and engineered stone worktops.
This is an example of a small contemporary cloakroom in Ottawa with flat-panel cabinets, black cabinets, a one-piece toilet, porcelain tiles, porcelain flooring, a vessel sink and engineered stone worktops.
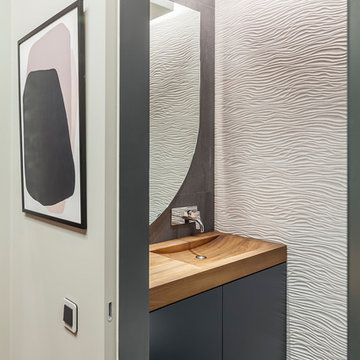
Юрий Гришко
This is an example of a small contemporary cloakroom in Other with flat-panel cabinets, grey cabinets, white tiles, an integrated sink, wooden worktops, grey floors and brown worktops.
This is an example of a small contemporary cloakroom in Other with flat-panel cabinets, grey cabinets, white tiles, an integrated sink, wooden worktops, grey floors and brown worktops.
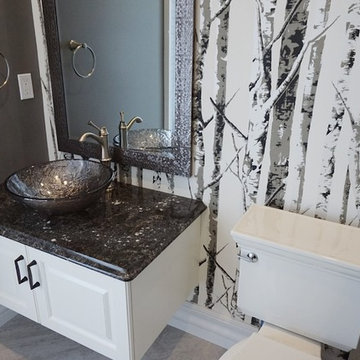
Photo of a medium sized contemporary cloakroom in Other with shaker cabinets, white cabinets, a two-piece toilet, grey walls, porcelain flooring, a vessel sink, engineered stone worktops, grey floors and black worktops.
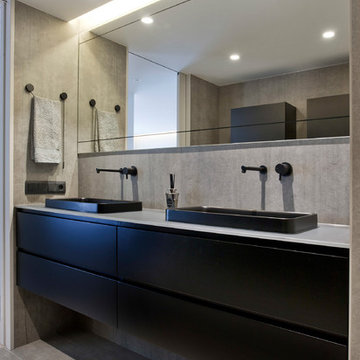
Los clientes de este ático confirmaron en nosotros para unir dos viviendas en una reforma integral 100% loft47.
Esta vivienda de carácter eclético se divide en dos zonas diferenciadas, la zona living y la zona noche. La zona living, un espacio completamente abierto, se encuentra presidido por una gran isla donde se combinan lacas metalizadas con una elegante encimera en porcelánico negro. La zona noche y la zona living se encuentra conectado por un pasillo con puertas en carpintería metálica. En la zona noche destacan las puertas correderas de suelo a techo, así como el cuidado diseño del baño de la habitación de matrimonio con detalles de grifería empotrada en negro, y mampara en cristal fumé.
Ambas zonas quedan enmarcadas por dos grandes terrazas, donde la familia podrá disfrutar de esta nueva casa diseñada completamente a sus necesidades
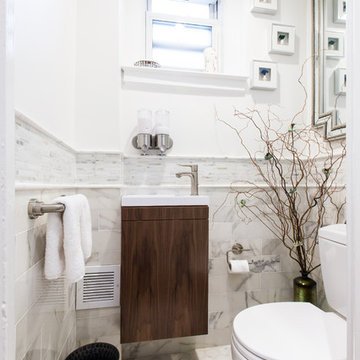
Photo of a small contemporary cloakroom in New York with raised-panel cabinets, dark wood cabinets, a two-piece toilet, white tiles, marble tiles, white walls, marble flooring, a wall-mounted sink and white floors.
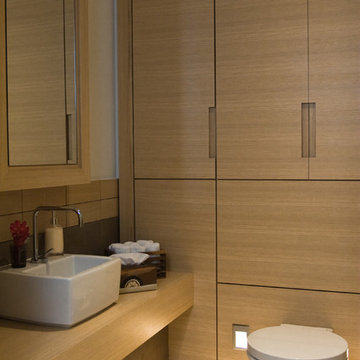
Julien Decharne
This is an example of a medium sized contemporary cloakroom in London with a trough sink, light wood cabinets, wooden worktops, a wall mounted toilet, limestone flooring, flat-panel cabinets, multi-coloured tiles, limestone tiles, white walls and white floors.
This is an example of a medium sized contemporary cloakroom in London with a trough sink, light wood cabinets, wooden worktops, a wall mounted toilet, limestone flooring, flat-panel cabinets, multi-coloured tiles, limestone tiles, white walls and white floors.
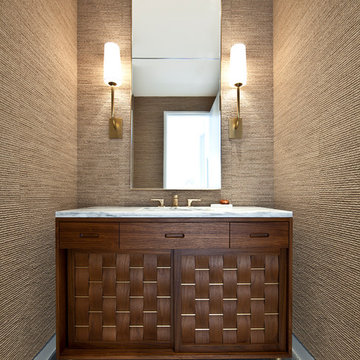
Photo © Eric Hausmann
Architect: Vinci Hamp Architecture
Interiors: Stephanie Wohlner Design
Design ideas for a small contemporary cloakroom in Chicago with a submerged sink, dark wood cabinets, marble worktops and beige walls.
Design ideas for a small contemporary cloakroom in Chicago with a submerged sink, dark wood cabinets, marble worktops and beige walls.
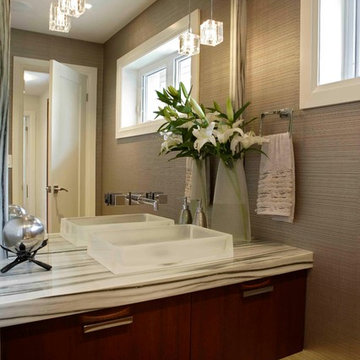
Photo of a medium sized contemporary cloakroom in Toronto with a vessel sink, flat-panel cabinets, dark wood cabinets, beige walls, medium hardwood flooring, marble worktops and multi-coloured worktops.

Spacious powder room given a full reno to include automatic toiled.
Inspiration for a medium sized contemporary cloakroom in Melbourne with porcelain tiles, terrazzo flooring, grey floors, a one-piece toilet, blue walls and a floating vanity unit.
Inspiration for a medium sized contemporary cloakroom in Melbourne with porcelain tiles, terrazzo flooring, grey floors, a one-piece toilet, blue walls and a floating vanity unit.
Premium Contemporary Cloakroom Ideas and Designs
7