Premium Contemporary Nursery Ideas and Designs
Refine by:
Budget
Sort by:Popular Today
21 - 40 of 522 photos
Item 1 of 3
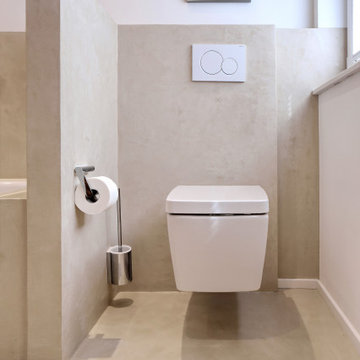
Fugenloses Bad in Cremeweiß
Photo of a medium sized contemporary nursery in Berlin with concrete flooring and beige floors.
Photo of a medium sized contemporary nursery in Berlin with concrete flooring and beige floors.

Check out our latest nursery room project for lifestyle influencer Dani Austin. Art deco meets Palm Springs baby! This room is full of whimsy and charm. Soft plush velvet, a feathery chandelier, and pale nit rug add loads of texture to this room. We could not be more in love with how it turned out!
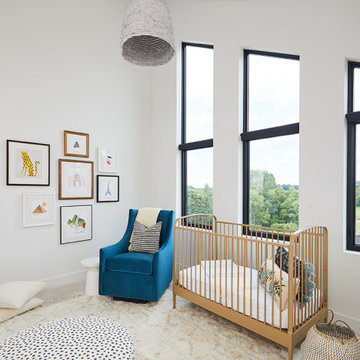
Design ideas for a medium sized contemporary gender neutral nursery in Grand Rapids with white walls, carpet, beige floors, a vaulted ceiling and wallpapered walls.
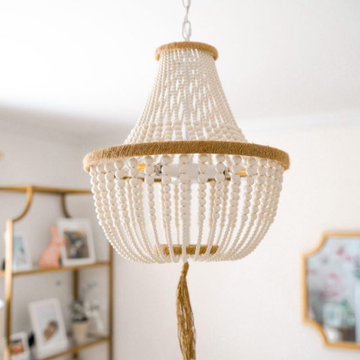
This southern charmer of a nursery has a second-time mama sitting pretty and comfy.
We partnered with our friends at Project Nursery to create this stunning space. YouthfulNest designer, Caitriona Boyd, worked with Morgan through our Mini E-design service exclusively sold in the Project Nursery shop.
Those frilly roses covering one wall bloomed into an entire romantic space. It is filled with gilded and blush details wherever you look.
See entire room reveal on our blog.
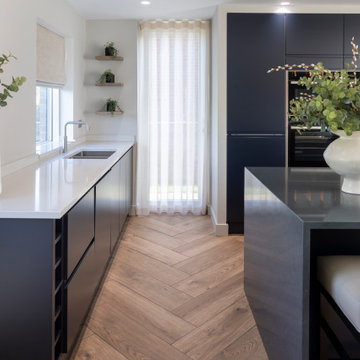
We were approached by our client to design this barn conversion in Byley, Cheshire. It had been renovated by a private property developer and at the time of handover our client was keen to then create a home.
Our client was a business man with little time available, he was keen for RMD to design and manage the whole process. We designed a scheme that was impressive yet welcoming and homely, one that whilst having a contemporary edge still worked in harmony with its rural surrounding.
We suggested painting the woodwork throughout the property in a soft warm grey this was to replaced the existing harsh yellow oak and pine finishes throughout.
In the sitting room we also took out the storage cupboards and clad the whole TV wall with an air slate to add a contemporary yet natural feel. This not only unified the space but also created a stunning focal point that differed from a media wall.
In the master bedroom we used a stunning wood veneer wall covering which reflected beautiful soft teal and grey tones. A floor to ceiling fluted panel was installed behind the bed to create an impressive focal point.
In the kitchen and family room we used a dark navy / grey wallcovering on the central TV wall to echo the kitchen colour. An inviting mix of linens, bronze, leather, soft woods and brass elements created a layered palette of colour and texture.
We custom designed many elements throughout the project. This included the wrap around shelving unit in the family Kitchen. This added interest when looking across from the kitchen.
As the house is open plan when the barn style doors are back, we were mindful of the colour palette and style working across all the rooms on the first floor. We designed a fully upholstered bench seat that sat underneath a triptyque of art pieces that work as stand alone pieces and as three when viewed across from the living room into the kitchen / dining room.
When the developer handed over the property to our client the kitchen was already chosen however we were able to help our client with worktop choices. We used the deep navy colour of the kitchen to inspire the colour scheme downstairs and added hints of rust to lift the palette.
Above the dining table we fitted a fitting made up from a collection of simple lit black rods, we were keen to create a wonderful vista when looking through to the area from three areas : Outside from the drive way, from the hallway upon entering the house and from the picture window leading to the garden. Throughout the whole design we carefully considered the views from all areas of the house.
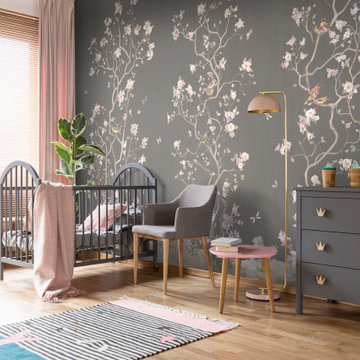
Артикул 980042.
Фрески La Stanza из коллекции «Шинуазри» в необычной детской комнате для новорожденного малыша.
Inspiration for a large contemporary nursery for girls in Moscow with grey walls, light hardwood flooring and beige floors.
Inspiration for a large contemporary nursery for girls in Moscow with grey walls, light hardwood flooring and beige floors.
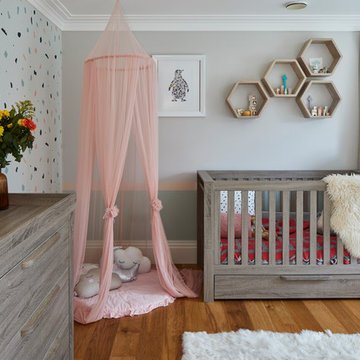
Chris Snook Photography
Inspiration for a large contemporary nursery for girls in Surrey with multi-coloured walls, medium hardwood flooring and brown floors.
Inspiration for a large contemporary nursery for girls in Surrey with multi-coloured walls, medium hardwood flooring and brown floors.
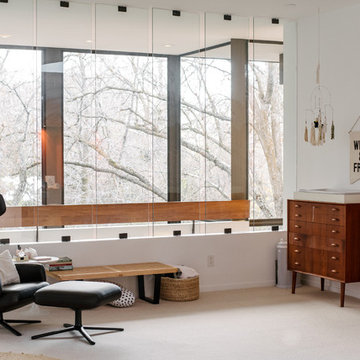
Design ideas for an expansive contemporary gender neutral nursery in Salt Lake City with white walls and carpet.
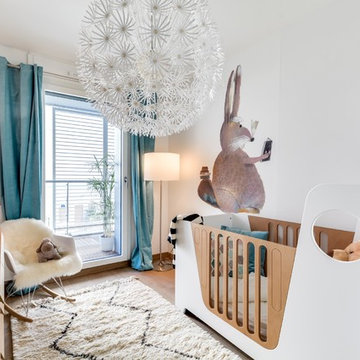
Photo of a medium sized contemporary gender neutral nursery in Paris with white walls and light hardwood flooring.
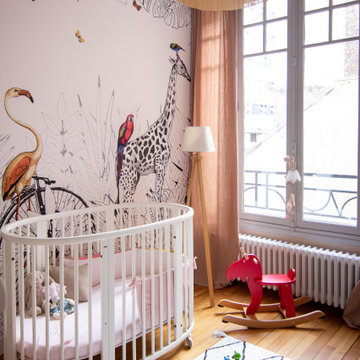
Photo of a medium sized contemporary nursery for girls in Paris with beige walls, light hardwood flooring, brown floors and wallpapered walls.
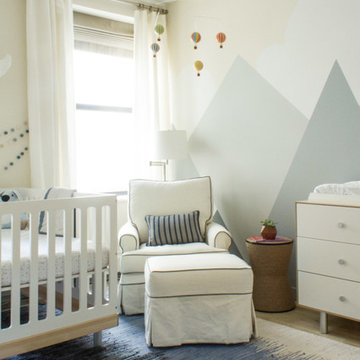
Kelsey Ann Rose
HomePolish
Medium sized contemporary nursery for boys in New York with beige walls and medium hardwood flooring.
Medium sized contemporary nursery for boys in New York with beige walls and medium hardwood flooring.
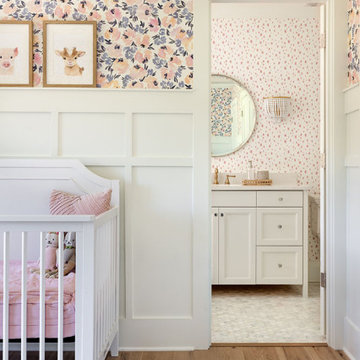
Our Seattle studio designed this stunning 5,000+ square foot Snohomish home to make it comfortable and fun for a wonderful family of six.
On the main level, our clients wanted a mudroom. So we removed an unused hall closet and converted the large full bathroom into a powder room. This allowed for a nice landing space off the garage entrance. We also decided to close off the formal dining room and convert it into a hidden butler's pantry. In the beautiful kitchen, we created a bright, airy, lively vibe with beautiful tones of blue, white, and wood. Elegant backsplash tiles, stunning lighting, and sleek countertops complete the lively atmosphere in this kitchen.
On the second level, we created stunning bedrooms for each member of the family. In the primary bedroom, we used neutral grasscloth wallpaper that adds texture, warmth, and a bit of sophistication to the space creating a relaxing retreat for the couple. We used rustic wood shiplap and deep navy tones to define the boys' rooms, while soft pinks, peaches, and purples were used to make a pretty, idyllic little girls' room.
In the basement, we added a large entertainment area with a show-stopping wet bar, a large plush sectional, and beautifully painted built-ins. We also managed to squeeze in an additional bedroom and a full bathroom to create the perfect retreat for overnight guests.
For the decor, we blended in some farmhouse elements to feel connected to the beautiful Snohomish landscape. We achieved this by using a muted earth-tone color palette, warm wood tones, and modern elements. The home is reminiscent of its spectacular views – tones of blue in the kitchen, primary bathroom, boys' rooms, and basement; eucalyptus green in the kids' flex space; and accents of browns and rust throughout.
---Project designed by interior design studio Kimberlee Marie Interiors. They serve the Seattle metro area including Seattle, Bellevue, Kirkland, Medina, Clyde Hill, and Hunts Point.
For more about Kimberlee Marie Interiors, see here: https://www.kimberleemarie.com/
To learn more about this project, see here:
https://www.kimberleemarie.com/modern-luxury-home-remodel-snohomish
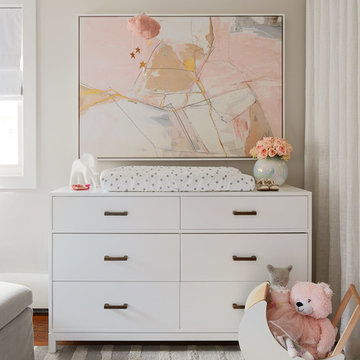
dustin halleck
Design ideas for a medium sized contemporary nursery for girls in Chicago with grey walls, dark hardwood flooring and grey floors.
Design ideas for a medium sized contemporary nursery for girls in Chicago with grey walls, dark hardwood flooring and grey floors.
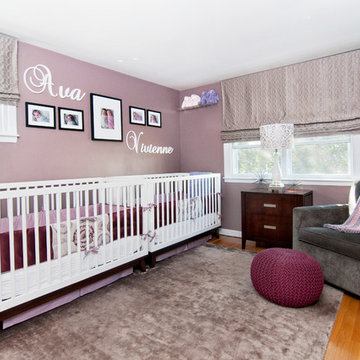
Sober Photography
Inspiration for a medium sized contemporary nursery for girls in Other with purple walls and light hardwood flooring.
Inspiration for a medium sized contemporary nursery for girls in Other with purple walls and light hardwood flooring.
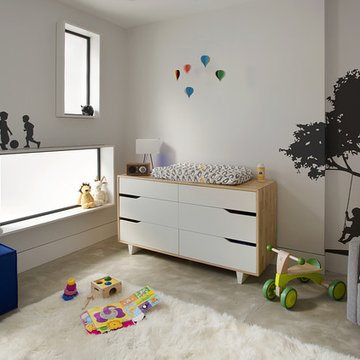
The nursery playfully incorporates framed interior windows which ‘borrow’ light from the main living space.
Photos by Eric Roth.
Construction by Ralph S. Osmond Company.
Green architecture by ZeroEnergy Design.
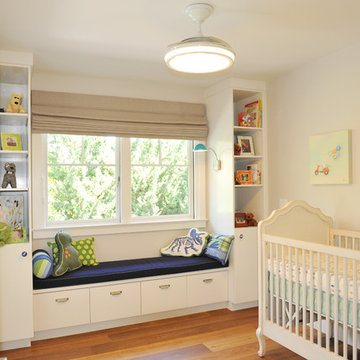
Tam Vo Photography
Design ideas for a medium sized contemporary gender neutral nursery in San Francisco with grey walls, medium hardwood flooring and brown floors.
Design ideas for a medium sized contemporary gender neutral nursery in San Francisco with grey walls, medium hardwood flooring and brown floors.
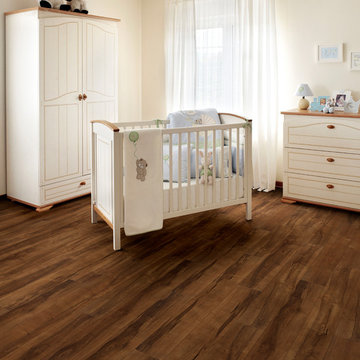
Hallmark Floors Polaris Intrepid, Maple Premium Vinyl Flooring is 5.75” wide and was designed using high-definition printing in order to create the most genuine wood textures. This modern PVP collection has an authentic wood look due to the intricate layers of color & depth and realistic sawn cut visuals. Not to mention, Polaris is FloorScore Certified, 100% pure virgin vinyl, waterproof, durable and family friendly. You will love this premium vinyl plank for both its quality and design in any commercial or residential space.
Polaris has a 12 mil wear layer and constructed with Purcore Ultra. The EZ Loc installation system makes it easy to install and provides higher locking integrity. The higher density of the floor provides greater comfort for feet and spine. Courtier contains no formaldehyde, has neutral VOC and Micro Nanocontrol technology effectively kills micro organisms.
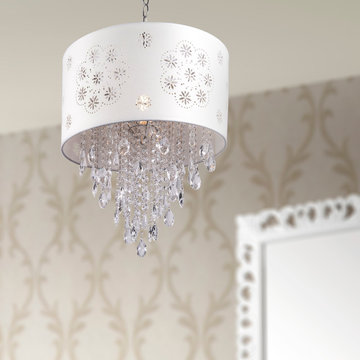
Glistening from above, clear crystals flow down from the center where it is surrounded by an elegant and stylish white shade. This 17 inch tall pendant has a fully adjustable cord that can be extended to a maximum total length of 48 inches. The included shade is approximately 7 inches tall and 15 inches wide.
Finish: Chrome
Color: White
Crystal Quality: European
Crystal Color: Clear
Style: Contemporary
Type of Bulb: Medium
Number of Bulbs: 1
Wattage: 100
Width(in.): 15.00
Length(in.): 15.00
Height(in.): 17.00
SKU: 231729
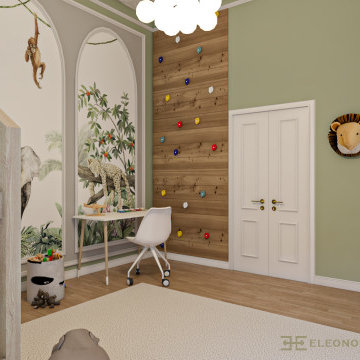
Photo of a medium sized contemporary nursery for boys in Other with green walls, light hardwood flooring and wallpapered walls.
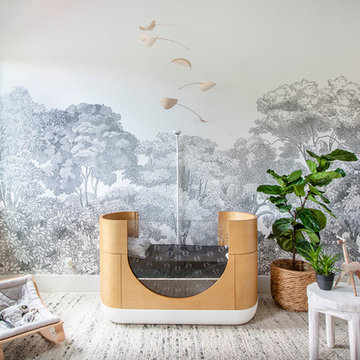
Global Modern home in Dallas / South African mixed with Modern / Pops of color / Political Art / Abstract Art / Black Walls / White Walls / Light and Modern Kitchen / Live plants / Cool kids rooms / Swing in bedroom / Custom kids desk / Floating shelves / oversized pendants / Geometric lighting / Room for a child that loves art / Relaxing blue and white Master bedroom / Gray and white baby room / Unusual modern Crib / Baby room Wall Mural / See more rooms at urbanologydesigns.com
Premium Contemporary Nursery Ideas and Designs
2