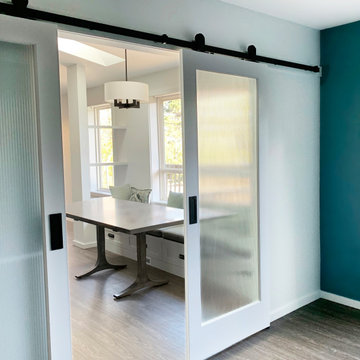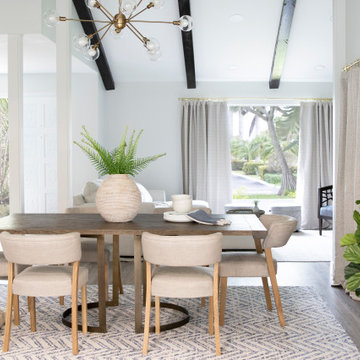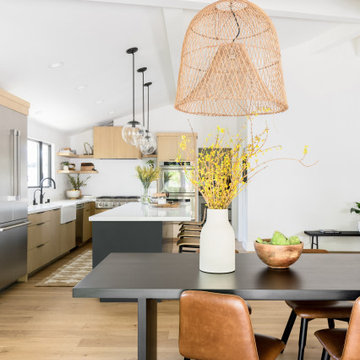Premium Dining Room with a Vaulted Ceiling Ideas and Designs
Refine by:
Budget
Sort by:Popular Today
1 - 20 of 783 photos
Item 1 of 3

Kitchen Dining Nook with large windows, vaulted ceilings and exposed beams.
This is an example of a medium sized contemporary dining room in Orange County with banquette seating, beige walls, ceramic flooring, no fireplace, beige floors and a vaulted ceiling.
This is an example of a medium sized contemporary dining room in Orange County with banquette seating, beige walls, ceramic flooring, no fireplace, beige floors and a vaulted ceiling.

Inspiration for a medium sized midcentury kitchen/dining room in Los Angeles with white walls, light hardwood flooring, white floors and a vaulted ceiling.

a formal dining room acts as a natural extension of the open kitchen and adjacent bar
Design ideas for a medium sized rural open plan dining room in Orange County with white walls, light hardwood flooring, beige floors, a vaulted ceiling and wood walls.
Design ideas for a medium sized rural open plan dining room in Orange County with white walls, light hardwood flooring, beige floors, a vaulted ceiling and wood walls.

This kitchen had a decidedly 90’s feel with oak cabinets and slate flooring combined with large, awkward columns and a cramped kitchen space. We focused on the highlights of the space which were the large windows and large overhead skylights. We used rich tones, contrasting them with bright white walls, light reflecting surfaces and warm, contemporary lighting. The end result is a cozy but light filled space to savor your morning coffee or linger with family and friends around the spacious dining area.

[Our Clients]
We were so excited to help these new homeowners re-envision their split-level diamond in the rough. There was so much potential in those walls, and we couldn’t wait to delve in and start transforming spaces. Our primary goal was to re-imagine the main level of the home and create an open flow between the space. So, we started by converting the existing single car garage into their living room (complete with a new fireplace) and opening up the kitchen to the rest of the level.
[Kitchen]
The original kitchen had been on the small side and cut-off from the rest of the home, but after we removed the coat closet, this kitchen opened up beautifully. Our plan was to create an open and light filled kitchen with a design that translated well to the other spaces in this home, and a layout that offered plenty of space for multiple cooks. We utilized clean white cabinets around the perimeter of the kitchen and popped the island with a spunky shade of blue. To add a real element of fun, we jazzed it up with the colorful escher tile at the backsplash and brought in accents of brass in the hardware and light fixtures to tie it all together. Through out this home we brought in warm wood accents and the kitchen was no exception, with its custom floating shelves and graceful waterfall butcher block counter at the island.
[Dining Room]
The dining room had once been the home’s living room, but we had other plans in mind. With its dramatic vaulted ceiling and new custom steel railing, this room was just screaming for a dramatic light fixture and a large table to welcome one-and-all.
[Living Room]
We converted the original garage into a lovely little living room with a cozy fireplace. There is plenty of new storage in this space (that ties in with the kitchen finishes), but the real gem is the reading nook with two of the most comfortable armchairs you’ve ever sat in.
[Master Suite]
This home didn’t originally have a master suite, so we decided to convert one of the bedrooms and create a charming suite that you’d never want to leave. The master bathroom aesthetic quickly became all about the textures. With a sultry black hex on the floor and a dimensional geometric tile on the walls we set the stage for a calm space. The warm walnut vanity and touches of brass cozy up the space and relate with the feel of the rest of the home. We continued the warm wood touches into the master bedroom, but went for a rich accent wall that elevated the sophistication level and sets this space apart.
[Hall Bathroom]
The floor tile in this bathroom still makes our hearts skip a beat. We designed the rest of the space to be a clean and bright white, and really let the lovely blue of the floor tile pop. The walnut vanity cabinet (complete with hairpin legs) adds a lovely level of warmth to this bathroom, and the black and brass accents add the sophisticated touch we were looking for.
[Office]
We loved the original built-ins in this space, and knew they needed to always be a part of this house, but these 60-year-old beauties definitely needed a little help. We cleaned up the cabinets and brass hardware, switched out the formica counter for a new quartz top, and painted wall a cheery accent color to liven it up a bit. And voila! We have an office that is the envy of the neighborhood.

Bright and airy sophisticated dining room
Medium sized contemporary open plan dining room in Vancouver with white walls, light hardwood flooring, a standard fireplace, a tiled fireplace surround and a vaulted ceiling.
Medium sized contemporary open plan dining room in Vancouver with white walls, light hardwood flooring, a standard fireplace, a tiled fireplace surround and a vaulted ceiling.

This 1990's home, located in North Vancouver's Lynn Valley neighbourhood, had high ceilings and a great open plan layout but the decor was straight out of the 90's complete with sponge painted walls in dark earth tones. The owners, a young professional couple, enlisted our help to take it from dated and dreary to modern and bright. We started by removing details like chair rails and crown mouldings, that did not suit the modern architectural lines of the home. We replaced the heavily worn wood floors with a new high end, light coloured, wood-look laminate that will withstand the wear and tear from their two energetic golden retrievers. Since the main living space is completely open plan it was important that we work with simple consistent finishes for a clean modern look. The all white kitchen features flat doors with minimal hardware and a solid surface marble-look countertop and backsplash. We modernized all of the lighting and updated the bathrooms and master bedroom as well. The only departure from our clean modern scheme is found in the dressing room where the client was looking for a more dressed up feminine feel but we kept a thread of grey consistent even in this more vivid colour scheme. This transformation, featuring the clients' gorgeous original artwork and new custom designed furnishings is admittedly one of our favourite projects to date!

Homestead Custom Cabinetry was used for this newly designed Buffet area. It beautifully matched the custom Live Dining Table
Medium sized traditional kitchen/dining room in Other with grey walls, carpet, no fireplace, grey floors and a vaulted ceiling.
Medium sized traditional kitchen/dining room in Other with grey walls, carpet, no fireplace, grey floors and a vaulted ceiling.

Design ideas for a midcentury dining room in Kansas City with white walls, light hardwood flooring and a vaulted ceiling.

A Mid Century modern home built by a student of Eichler. This Eichler inspired home was completely renovated and restored to meet current structural, electrical, and energy efficiency codes as it was in serious disrepair when purchased as well as numerous and various design elements being inconsistent with the original architectural intent of the house from subsequent remodels.

Design ideas for a large traditional kitchen/dining room in Los Angeles with green walls, light hardwood flooring, a standard fireplace, a wooden fireplace surround and a vaulted ceiling.

Lodge Dining Room/Great room with vaulted log beams, wood ceiling, and wood floors. Antler chandelier over dining table. Built-in cabinets and home bar area.

Miami Contemporary Home - Interior Designers - Specialized in Renovations
Design ideas for a contemporary dining room in Miami with white walls, dark hardwood flooring, brown floors and a vaulted ceiling.
Design ideas for a contemporary dining room in Miami with white walls, dark hardwood flooring, brown floors and a vaulted ceiling.

Beautiful coastal style full interior and exterior home remodel.
Medium sized coastal kitchen/dining room in Orange County with white walls, medium hardwood flooring, a standard fireplace, a concrete fireplace surround, brown floors and a vaulted ceiling.
Medium sized coastal kitchen/dining room in Orange County with white walls, medium hardwood flooring, a standard fireplace, a concrete fireplace surround, brown floors and a vaulted ceiling.

Garden extension with high ceiling heights as part of the whole house refurbishment project. Extensions and a full refurbishment to a semi-detached house in East London.

We utilized the height and added raw plywood bookcases.
Design ideas for a large retro open plan dining room in Vancouver with white walls, vinyl flooring, a wood burning stove, a brick fireplace surround, white floors, a vaulted ceiling and brick walls.
Design ideas for a large retro open plan dining room in Vancouver with white walls, vinyl flooring, a wood burning stove, a brick fireplace surround, white floors, a vaulted ceiling and brick walls.

The dining room and hutch wall that opens to the kitchen and living room in a Mid Century modern home built by a student of Eichler. This Eichler inspired home was completely renovated and restored to meet current structural, electrical, and energy efficiency codes as it was in serious disrepair when purchased as well as numerous and various design elements being inconsistent with the original architectural intent of the house from subsequent remodels.

Industrial transitional English style kitchen. The addition and remodeling were designed to keep the outdoors inside. Replaced the uppers and prioritized windows connected to key parts of the backyard and having open shelvings with walnut and brass details.
Custom dark cabinets made locally. Designed to maximize the storage and performance of a growing family and host big gatherings. The large island was a key goal of the homeowners with the abundant seating and the custom booth opposite to the range area. The booth was custom built to match the client's favorite dinner spot. In addition, we created a more New England style mudroom in connection with the patio. And also a full pantry with a coffee station and pocket doors.

Inspiration for a medium sized scandi kitchen/dining room in Orange County with white walls, light hardwood flooring, brown floors and a vaulted ceiling.

This is an example of a large rustic open plan dining room in Other with brown walls, medium hardwood flooring, brown floors, a vaulted ceiling and wood walls.
Premium Dining Room with a Vaulted Ceiling Ideas and Designs
1