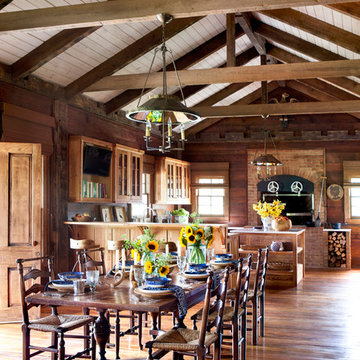Premium Dining Room with Medium Hardwood Flooring Ideas and Designs
Refine by:
Budget
Sort by:Popular Today
61 - 80 of 16,361 photos
Item 1 of 3
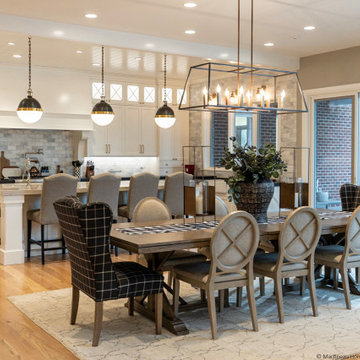
Photo of a large farmhouse kitchen/dining room in Salt Lake City with grey walls, medium hardwood flooring, no fireplace, brown floors and a timber clad ceiling.
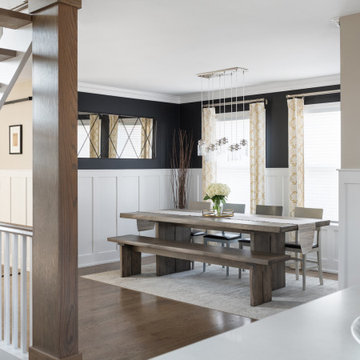
Photography by Picture Perfect House
Photo of a medium sized traditional dining room in Chicago with black walls, medium hardwood flooring, wainscoting and brown floors.
Photo of a medium sized traditional dining room in Chicago with black walls, medium hardwood flooring, wainscoting and brown floors.

Photo of a nautical dining room in DC Metro with blue walls, medium hardwood flooring, brown floors and wallpapered walls.
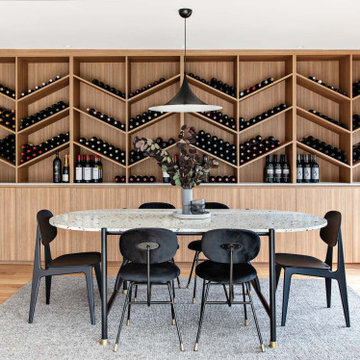
Medium sized contemporary enclosed dining room in Sydney with white walls, medium hardwood flooring and brown floors.
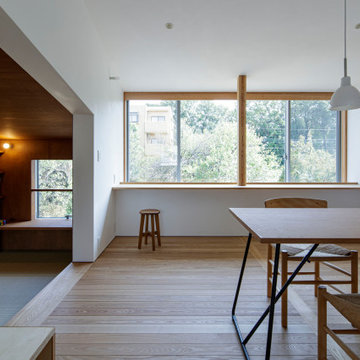
緑地の緑を感じることができるダイニング。左側は一段下がった畳敷きの図書室。
Photo:中村 晃
Medium sized modern kitchen/dining room in Tokyo Suburbs with white walls, medium hardwood flooring, no fireplace and beige floors.
Medium sized modern kitchen/dining room in Tokyo Suburbs with white walls, medium hardwood flooring, no fireplace and beige floors.
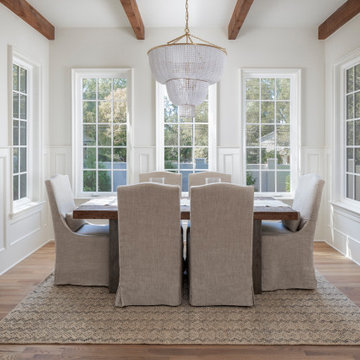
Photo of a large beach style open plan dining room in Charlotte with beige walls, medium hardwood flooring and brown floors.
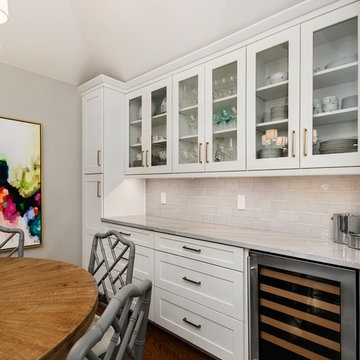
Our clients wanted to open up their living space for better flow so that they could entertain friends and family in a more functional space. They wanted to remove the wall separating the family room and the kitchen and completely gut the kitchen and start over. This also entailed removing the built-in bar area and breakfast nook.
They weren’t sure if they wanted to keep the skylight or if it would even work with the new layout or not. The various ceiling heights were also going to be a challenge in the family room and breakfast nook. They also wanted to explore options for a dry bar and/or a coffee bar area. They wanted to keep their new kitchen classic, simple, and clean, and they definitely needed design help to see what it was going to look like.
We removed the door to the hallway, closed off the pass-through to the wet bar, and moved two doors on the opposite end of the kitchen. Most importantly, we removed the large built-in bookcase wall between the kitchen and living room!
The entire kitchen was demolished, and the renovation began. Linen painted Waypoint cabinets were installed with Successi French Gold hardware. Our client picked out gorgeous Sea Pearl quartzite countertops, making this kitchen clean and sophisticated, with a subtle backsplash using Nabi Tundra 3x6 Ceramic Tile to create a slight contrast.
A white Platus 33” single-basin farmhouse fireclay kitchen sink with an apron front was put in, giving it that modern farmhouse feel. All new stainless steel Thermador appliances were installed, really making this kitchen pop!
To top it off, the skylight remained as-is and worked perfectly with the new layout, sitting directly above the center of the new large island. Two Darlana small lantern island pendants from Visual Comfort were hung to add a simple, decorative touch to the center of their new open kitchen.
New built-ins were installed in the dining area, with floor-to-ceiling cabinets on either end for extra storage and glass front cabinets in the center, above a gorgeous coffee bar. Our clients chose a Metrolume Chandelier from Shades of Light to hang over the dining room table and create a warm eating area.
This space went from totally closed off and not their style to a beautiful, classic kitchen that our clients absolutely love. Their boys and their dog, Rusty, also love their new, wide-open living space!
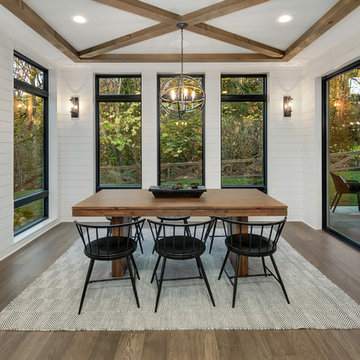
Set in a downtown Kirkland neighborhood, the 1st Street project captures the best of suburban living. The open floor plan brings kitchen, dining, and living space within reach, and rich wood beams, shiplap, and stone accents add timeless texture with a modern twist. Four bedrooms and a sprawling daylight basement create distinct spaces for family life, and the finished covered patio invites residents to breathe in the best of Pacific Northwest summers.
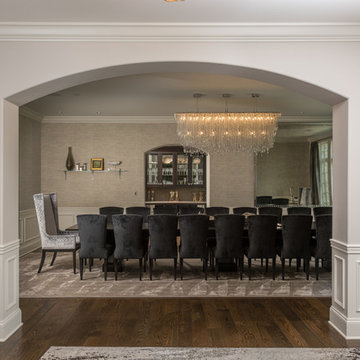
Dining Room with fantastic chandelier and built-in sidebar
Photo of an expansive classic enclosed dining room in Chicago with beige walls, medium hardwood flooring, no fireplace and brown floors.
Photo of an expansive classic enclosed dining room in Chicago with beige walls, medium hardwood flooring, no fireplace and brown floors.
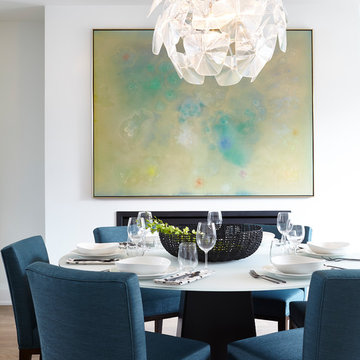
Valerie Wilcox
This is an example of a medium sized contemporary kitchen/dining room in Toronto with white walls, medium hardwood flooring, a standard fireplace, a metal fireplace surround and brown floors.
This is an example of a medium sized contemporary kitchen/dining room in Toronto with white walls, medium hardwood flooring, a standard fireplace, a metal fireplace surround and brown floors.
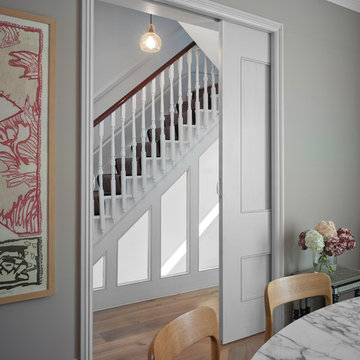
Photo of a medium sized contemporary open plan dining room in London with grey walls, medium hardwood flooring and brown floors.
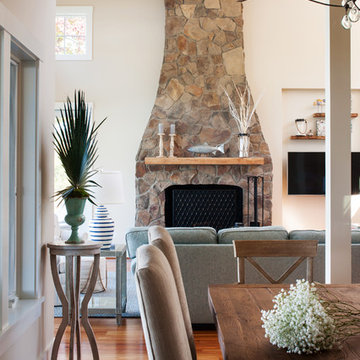
Dining room and living room.
Ansel Olsen, Photographer
Photo of a medium sized rural open plan dining room in Richmond with beige walls, medium hardwood flooring, a standard fireplace, a stone fireplace surround and brown floors.
Photo of a medium sized rural open plan dining room in Richmond with beige walls, medium hardwood flooring, a standard fireplace, a stone fireplace surround and brown floors.
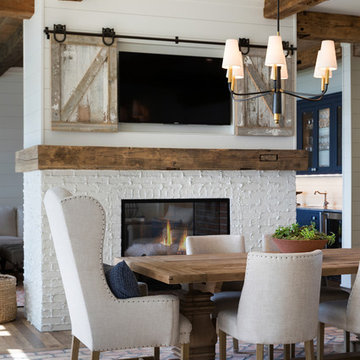
The Entire Main Level, Stairwell and Upper Level Hall are wrapped in Shiplap, Painted in Benjamin Moore White Dove. The Flooring, Beams, Mantel and Fireplace TV Doors are all reclaimed barnwood. The inset floor in the dining room is brick veneer. The Fireplace is brick on all sides. The lighting is by Visual Comfort. Photo by Spacecrafting
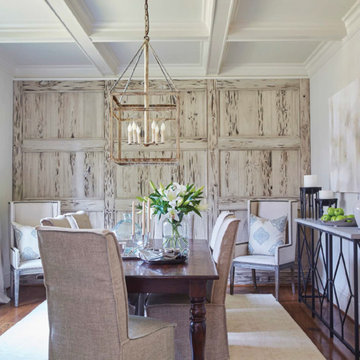
Inspiration for a large beach style enclosed dining room in Birmingham with beige walls, medium hardwood flooring, no fireplace and brown floors.
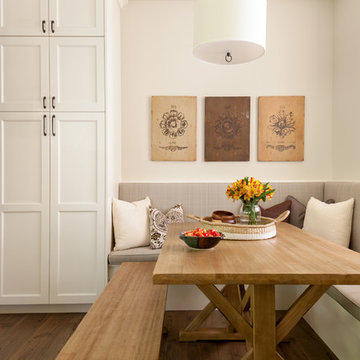
Christian J Anderson Photography
Medium sized rural kitchen/dining room in Seattle with medium hardwood flooring, brown floors, white walls, no fireplace and feature lighting.
Medium sized rural kitchen/dining room in Seattle with medium hardwood flooring, brown floors, white walls, no fireplace and feature lighting.
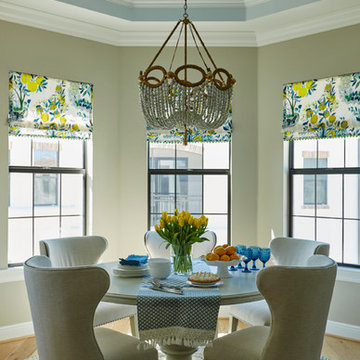
We began this beautiful project at the pre-build stage with our clients and managed it from beginning to end. This project is luxury condo living on a golf course. Our client loved all shades of blues, and we incorporated them in each and every room throughout the home. The classy furnishings and cozy decor create a warm, inviting ambience. At the reveal, the wife shared that "I feel like Barbie, and this is my DREAMHOUSE!"
---
Pamela Harvey Interiors offers interior design services in St. Petersburg and Tampa, and throughout Florida’s Suncoast area, from Tarpon Springs to Naples, including Bradenton, Lakewood Ranch, and Sarasota.
For more about Pamela Harvey Interiors, see here: https://www.pamelaharveyinteriors.com/
To learn more about this project, see here: https://www.pamelaharveyinteriors.com/portfolio-galleries/naples-golf-course-overlook-naples-fl
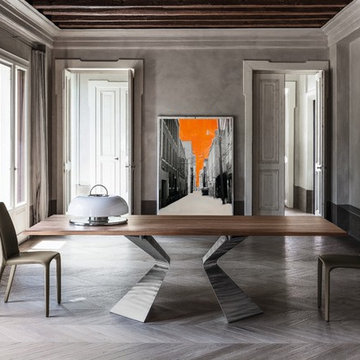
Designed by Mauro Lipparini, Prora Italian Extension Dining Table is a graceful marvel singularly created to promote timeless, unadulterated stylistic value. Manufactured in Italy by Bonaldo, Prora Dining Table unveils distinctive nuances in the form of its powerfully expressive sculptured legs reminiscent of a ship’s hull or epitomizing a deconstructed bow(tie), which is also the meaning of prora in Italian.
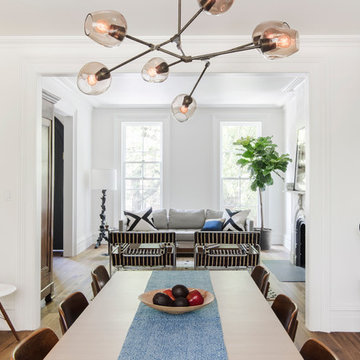
Fumed Antique Oak #1 Natural
Large classic open plan dining room in Raleigh with white walls, medium hardwood flooring, no fireplace, brown floors and feature lighting.
Large classic open plan dining room in Raleigh with white walls, medium hardwood flooring, no fireplace, brown floors and feature lighting.
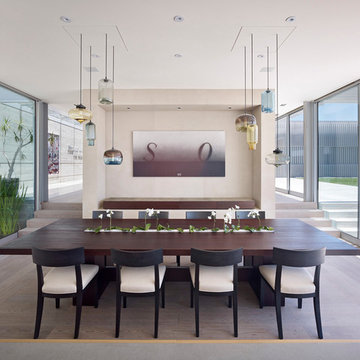
Photo of a large modern enclosed dining room in Los Angeles with white walls and medium hardwood flooring.
Premium Dining Room with Medium Hardwood Flooring Ideas and Designs
4
