Premium Dining Room with Wainscoting Ideas and Designs
Refine by:
Budget
Sort by:Popular Today
1 - 20 of 582 photos
Item 1 of 3
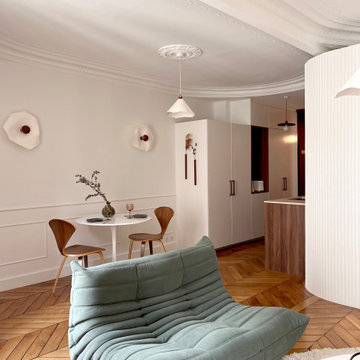
Small classic open plan dining room in Paris with white walls, light hardwood flooring, wainscoting and feature lighting.
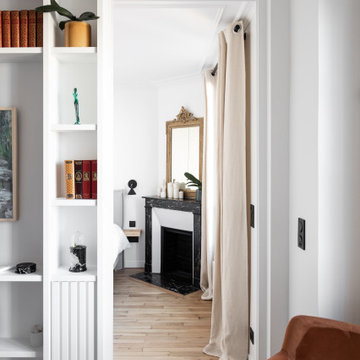
Photo : BCDF Studio
Design ideas for a medium sized contemporary open plan dining room in Paris with white walls, medium hardwood flooring, no fireplace, brown floors and wainscoting.
Design ideas for a medium sized contemporary open plan dining room in Paris with white walls, medium hardwood flooring, no fireplace, brown floors and wainscoting.

Design ideas for a large farmhouse enclosed dining room in Denver with grey walls, medium hardwood flooring, brown floors, a coffered ceiling and wainscoting.
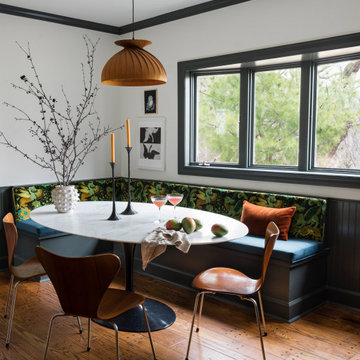
Contrast trim and a built-in upholstered banquette bench set off this dining area. We kept the original flooring with exposed dowel heads and added a vintage wood veneer light fixture above the marble top tulip dining table. But the real showstopper is the velvet cushion with an almost neon dragon print - and it's comfortable too.
Design: @dewdesignchicago
Photography: @erinkonrathphotography
Styling: Natalie Marotta Style
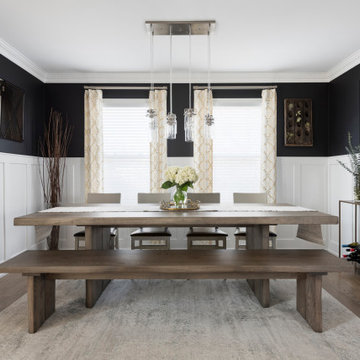
Photography by Picture Perfect House
This is an example of a medium sized classic dining room in Chicago with black walls, medium hardwood flooring, grey floors and wainscoting.
This is an example of a medium sized classic dining room in Chicago with black walls, medium hardwood flooring, grey floors and wainscoting.

Formal style dining room off the kitchen and butlers pantry. A large bay window and contemporary chandelier finish it off!
This is an example of a large classic enclosed dining room in DC Metro with grey walls, medium hardwood flooring, brown floors, a coffered ceiling and wainscoting.
This is an example of a large classic enclosed dining room in DC Metro with grey walls, medium hardwood flooring, brown floors, a coffered ceiling and wainscoting.

Photo of a large enclosed dining room in Houston with beige walls, dark hardwood flooring, brown floors, exposed beams and wainscoting.

This is an example of a large contemporary enclosed dining room in Baltimore with grey walls, medium hardwood flooring, red floors, a drop ceiling and wainscoting.
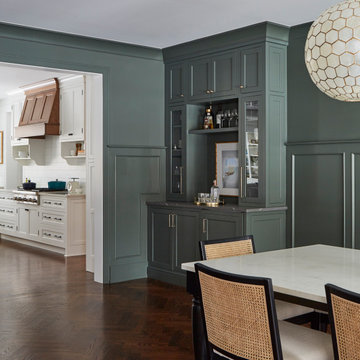
Beautiful Dining Room with wainscot paneling, dry bar, and larder with pocketing doors.
Inspiration for a large farmhouse enclosed dining room in Chicago with green walls, dark hardwood flooring, no fireplace, brown floors and wainscoting.
Inspiration for a large farmhouse enclosed dining room in Chicago with green walls, dark hardwood flooring, no fireplace, brown floors and wainscoting.

Even Family Dining Rooms can have glamorous and comfortable. Chic and elegant light pendant over a rich resin dining top make for a perfect pair. A vinyl go is my goto under dining table secret to cleanable and cozy.

Design ideas for a large traditional enclosed dining room in Other with blue walls, medium hardwood flooring, brown floors and wainscoting.
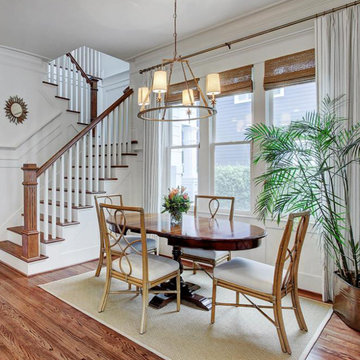
Our client’s are a busy young family who entertain frequently and needed a warm, welcoming, and practical home. They prefer a clean almost minimal traditional style. We kept the color palette to whites, grays, and navy. We used the dramatic Navy Blue to punch up the dining room, accent the kitchen, and in furnishings in the living room.
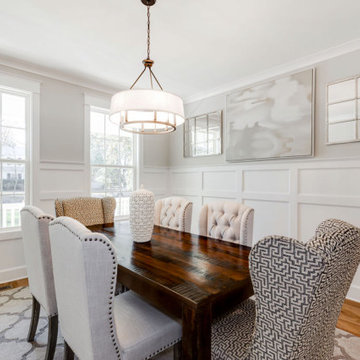
Richmond Hill Design + Build brings you this gorgeous American four-square home, crowned with a charming, black metal roof in Richmond’s historic Ginter Park neighborhood! Situated on a .46 acre lot, this craftsman-style home greets you with double, 8-lite front doors and a grand, wrap-around front porch. Upon entering the foyer, you’ll see the lovely dining room on the left, with crisp, white wainscoting and spacious sitting room/study with French doors to the right. Straight ahead is the large family room with a gas fireplace and flanking 48” tall built-in shelving. A panel of expansive 12’ sliding glass doors leads out to the 20’ x 14’ covered porch, creating an indoor/outdoor living and entertaining space. An amazing kitchen is to the left, featuring a 7’ island with farmhouse sink, stylish gold-toned, articulating faucet, two-toned cabinetry, soft close doors/drawers, quart countertops and premium Electrolux appliances. Incredibly useful butler’s pantry, between the kitchen and dining room, sports glass-front, upper cabinetry and a 46-bottle wine cooler. With 4 bedrooms, 3-1/2 baths and 5 walk-in closets, space will not be an issue. The owner’s suite has a freestanding, soaking tub, large frameless shower, water closet and 2 walk-in closets, as well a nice view of the backyard. Laundry room, with cabinetry and counter space, is conveniently located off of the classic central hall upstairs. Three additional bedrooms, all with walk-in closets, round out the second floor, with one bedroom having attached full bath and the other two bedrooms sharing a Jack and Jill bath. Lovely hickory wood floors, upgraded Craftsman trim package and custom details throughout!

This is an example of a medium sized contemporary open plan dining room in Newcastle - Maitland with brown walls, concrete flooring, grey floors, exposed beams and wainscoting.
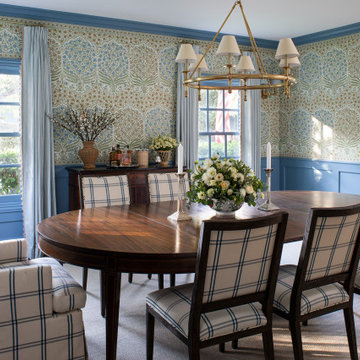
Design ideas for a classic enclosed dining room in Los Angeles with wallpapered walls, wainscoting, multi-coloured walls, dark hardwood flooring and brown floors.
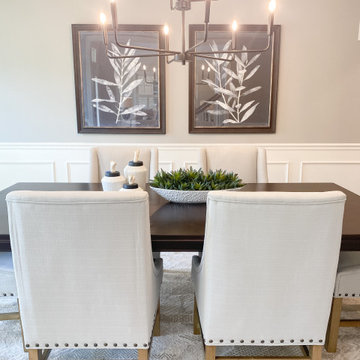
Large classic enclosed dining room in DC Metro with grey walls, medium hardwood flooring, brown floors and wainscoting.
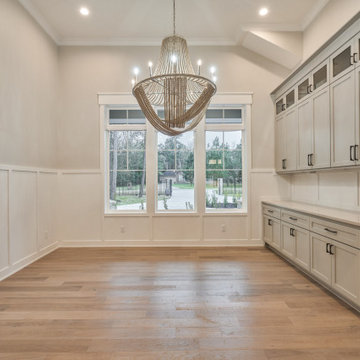
Design ideas for a large traditional open plan dining room in Houston with beige walls, medium hardwood flooring, brown floors and wainscoting.
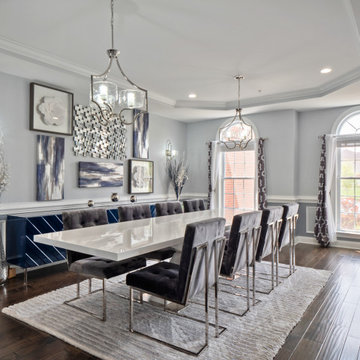
Formal dining room staging project for property sale. Previously designed, painted, and decorated this beautiful home.
Inspiration for a large contemporary enclosed dining room in DC Metro with grey walls, dark hardwood flooring, no fireplace, brown floors, a drop ceiling and wainscoting.
Inspiration for a large contemporary enclosed dining room in DC Metro with grey walls, dark hardwood flooring, no fireplace, brown floors, a drop ceiling and wainscoting.
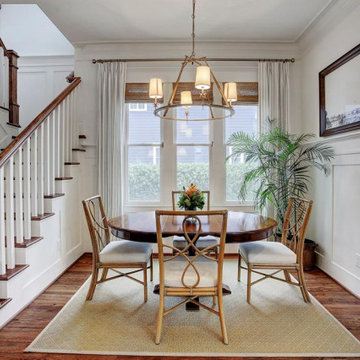
Our client’s are a busy young family who entertain frequently and needed a warm, welcoming, and practical home. They prefer a clean almost minimal traditional style. We kept the color palette to whites, grays, and navy. We used the dramatic Navy Blue to punch up the dining room, accent the kitchen, and in furnishings in the living room.
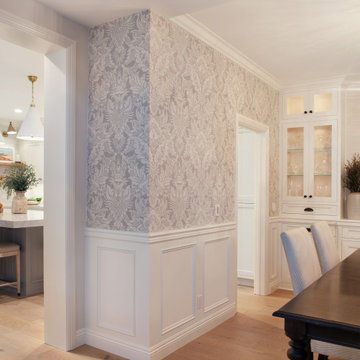
Photo of a large nautical kitchen/dining room in Orange County with light hardwood flooring and wainscoting.
Premium Dining Room with Wainscoting Ideas and Designs
1