Premium Eclectic Garden Ideas and Designs
Refine by:
Budget
Sort by:Popular Today
161 - 180 of 1,672 photos
Item 1 of 3
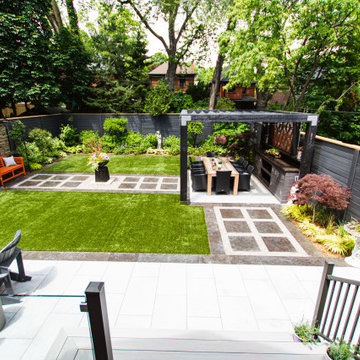
We turned this pedestrian Leaside backyard upside down! We added a stone patio complete with a firepit and lounge area which is covered by giant umbrella. A custom rough hewn beam pergola was painted black to contrast the custom stainless steel shoes and connector plates and placed over the new dining area and custom buffet. The buffet has a Corten steel decorative panel behind with white plexiglass and lighting for a dramatic dining experience. Horizontal fencing surrounds the backyard and the style carries through to both gates. Natural stone steppingstones and borders add contrast and frame the different sections of the yard. Playful informal plantings give the garden a sense of whimsy. The back porch was created for barbecuing with glass railings to not disturb the view from inside the home and contains a large storage space underneath.
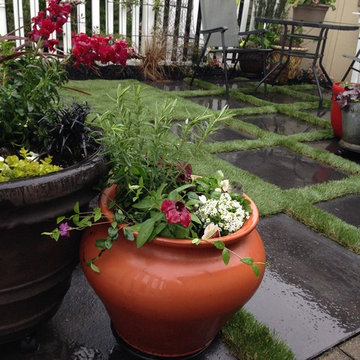
Container plantings will fill in and add tons of color to the garden.
Design ideas for a small bohemian garden in Seattle.
Design ideas for a small bohemian garden in Seattle.
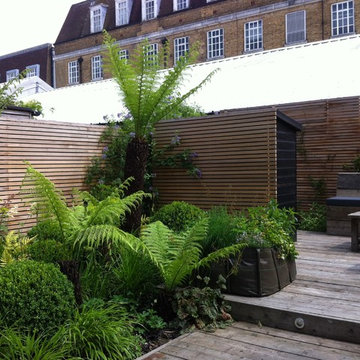
Small urban garden design in SW London
Garden Club London | Tony Woods
Design ideas for a small eclectic back partial sun garden in London with decking.
Design ideas for a small eclectic back partial sun garden in London with decking.
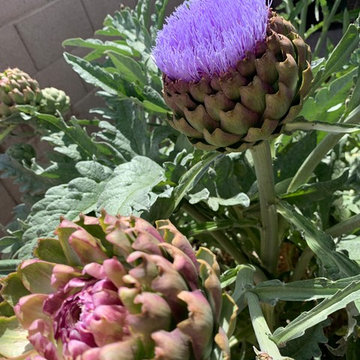
An eclectic designed landscaping that is elegant and edible. This is a sustainable yard that will feed your family and neighbors!
Design ideas for a medium sized bohemian back formal partial sun garden in Phoenix with a vegetable patch.
Design ideas for a medium sized bohemian back formal partial sun garden in Phoenix with a vegetable patch.
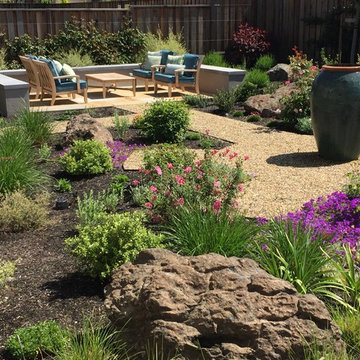
© Verdance Landscape Design
Inspiration for a medium sized bohemian back xeriscape full sun garden in San Francisco with a water feature and gravel.
Inspiration for a medium sized bohemian back xeriscape full sun garden in San Francisco with a water feature and gravel.
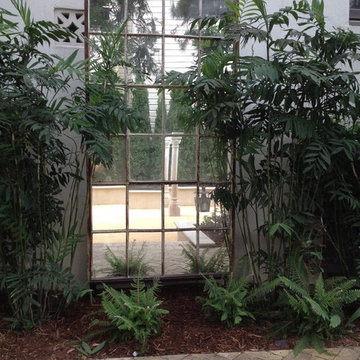
These 19th Century French mirrors installed in this custom garden provide an extra dimension of perception and experience.
Design ideas for a medium sized bohemian back garden in San Francisco with a garden path.
Design ideas for a medium sized bohemian back garden in San Francisco with a garden path.
![Hygge [ hoog-uh ]: Cozy and comforting](https://st.hzcdn.com/fimgs/2281c0da012e7a90_9328-w360-h360-b0-p0--.jpg)
The instructions were clear. Make it Cozy and comforting. Use natural materials, don't hurt the environment, use lots of native plants, create shade, attract bees, butterflies and humming birds. BELandscape design, set out to create a backyard that would feel like an escape for this hard working couple. Scroll to the 'Before' photos for full appreciation of this backyard transformation.
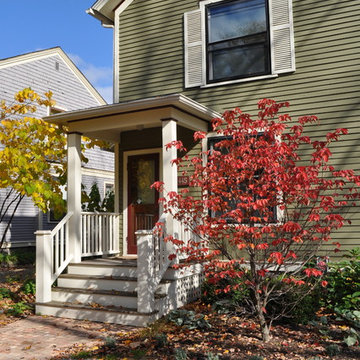
This beautiful Old Westside mid-1800's home had recently undergone a full solar panel installation. The owners were looking to install a progressive and contemporary landscape design with a long wish list that included a clay paver front walk, formal cut and irregular bluestone stepper paths and patio area, a moveable fire pit, raised vegetable beds, a hammock area, and a chicken coop and beehive areas.
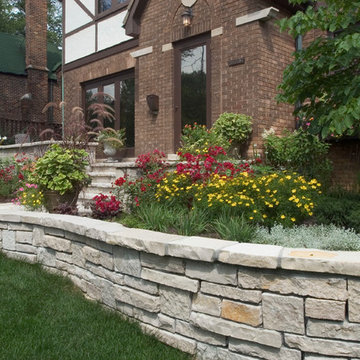
Photos by Linda Oyama Bryan
Design ideas for a small bohemian front garden in Chicago with a retaining wall and natural stone paving.
Design ideas for a small bohemian front garden in Chicago with a retaining wall and natural stone paving.
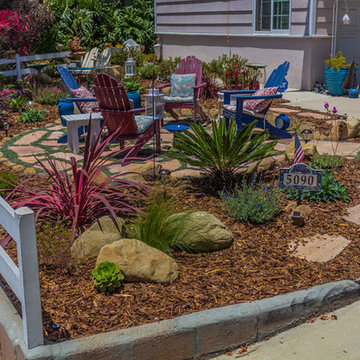
Design ideas for a medium sized bohemian front xeriscape garden in Santa Barbara with mulch.
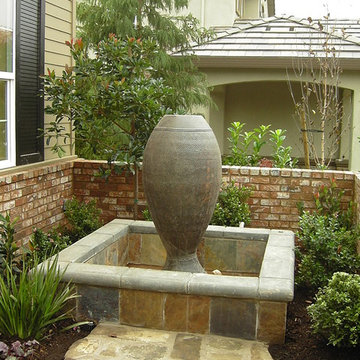
Bushnell Landscape Design-Build-Love.
For over two decades Bushnell’s Landscapes has been creating award-wining and extensively unique outdoor living spaces. Our construction division is a one stop shop for all of you outdoor needs, whether it’s a custom built outdoor kitchen or fireplace or simply revamping your existing plants and landscape. We have the experience to provide a creative solution for all your needs as well as a distinctively better landscape that will last for years to come.
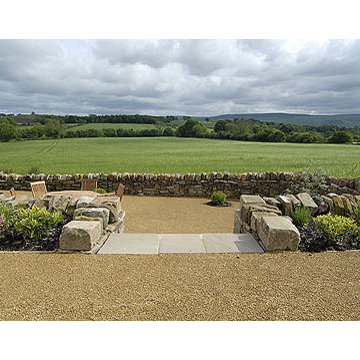
Landscape Designer by Josh Ward Landscape Design
Landscape Designer, Josh Ward Landscape Design, was asked to create a landscape design that was low maintenance, in keeping with this old country train station cottage in Spennithorne, tucked deep in the North Yorkshire Dales, whilst incorporating a contemporary core to the overall design. The train station had just received a beautiful high-spec restoration, inside and out. Located on top of a hill, overlooking some of the most spectacular landscapes, with a working local train line running behind the cottage, this garden design project demanded careful and sensitive design to its local environment. Wind, rabbits, chickens, low maintenance, and a holiday cottage with year round visitors were all important considerations too.
The landscape design needed to champion the stunning views and not compete with them! The rolling views were outwards, upwards and all-around! Josh wanted to design a comfortable outside space that acted as a sympathetic viewing platform for the amazing views whilst also grounding the house into its landscape.
Firstly the dry stone walling was extended, to enclose and divide the garden, whilst underlining and framing the view beyond. A built-in dry stone barbecue was reinvented from an old dry stone flower bed, for those balmy summer days, with lots of serving space and in close proximity to the evening dining area. In front of the sun-room double doors a gap was left in the dry stone wall to allow people to look straight into the field and onwards to the view, whilst lounging inside in comfort in the winter months. Randomly sized Indian sandstone was chosen for the main area in front of the house. The colours and random sizes worked well with the dry stone walls and a warmer tonal dimension to the whole area. To break the paved area, a low square lavender bed was incorporated, which also masked the barbecue area slightly (so as not to interfere with the view) whilst offering scent and movement too. Two further beds were created in the paved area. One along the front corner of the station house and the other on the side of the main platform steps. These grounded and softened these areas beautifully. A final, rectangular, cut-out hedging bed between the paving and gravel parking area was designed to act as a hub and divider for the west end of the garden. The hornbeam hedge was to act as a screen fro the cars and a windbreak also. In time, it will be pruned to mimick the stepped chimney pots when it reaches a suitable size.
A breakfast/coffee area behind the hornbeam hedge was a second seating dining area for six people, which offered amazing morning views. The landscape design leading up to the platform included restoring the steps, fencing and installing a lengthy, stepped raised bed, from brick with a sandstone coping. The planting design for this area had to allow for snatched views of the passing steam trains and had to be drought and wind tolerant, whilst offering all year interest. Swathes of large grasses were incorporated so as to mimick the crops in the nearby field, on the opposite side of the garden and to bed the garden into the landscape more. Great winter interest from the miscanthus grasses, especially as the sun sets! The other side of the car-park/turning area became a vast curving winter bed.
Both east and west ends of the garden were hedged with hornbeam. The west side of the garden was a stunning place in which to eat, play boule or just sit on the benches on the upper level, staring out at the best view in the garden. Self-binding gravel was used a the surface here, to break up the amount of paving, to keep costs down and mainly to warm the whole space up with its deep golden colour. A handful of cor-ten style steel rings punched holes though the self-binding gravel to act as beds for box balls, a weeping pear and a crab apple. The box balls mirrored the tree shapes in the distance, whilst playing with perspective, whilst offering punctuation, grounding the viewer and softening the wall slightly. The platform was re-paved and the picket fence reinstated. The final touch was adding a shelter belt of English trees such as blackthorn.
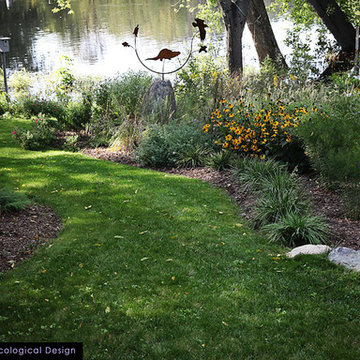
Riverfront garden with fescue-lawn path and regionally native plants including oak-leaf hydrangea, new hampshire purple geranium, creeping juniper, coreopsis, rudbeckia and blue-eyed grass. These gardens require minimal water and maintenance and they offer seasonal variation, color and food for local birds and butterflies. Angela Kearney Minglewood Designs

A small courtyard garden in San Francisco.
• Creative use of space in the dense, urban fabric of hilly SF.
• For the last several years the clients had carved out a make shift courtyard garden at the top of their driveway. It was one of the few flat spaces in their yard where they could sit in the sun and enjoy a cup of coffee. We turned the top of a steep driveway into a courtyard garden.
• The actual courtyard design was planned for the maximum dimensions possible to host a dining table and a seating area. The space is conveniently located outside their kitchen and home offices. However we needed to save driveway space for parking the cars and getting in and out.
• The design, fabrication and installation team was comprised of people we knew. I was an acquaintance to the clients having met them through good friends. The landscape contractor, Boaz Mor, http://www.boazmor.com/, is their neighbor and someone I worked with before. The metal fabricator is Murray Sandford of Moz Designs, https://mozdesigns.com/, https://www.instagram.com/moz_designs/ . Both contractors have long histories of working in the Bay Area on a variety of complex designs.
• The size of this garden belies the complexity of the design. We did not want to remove any of the concrete driveway which was 12” or more in thickness, except for the area where the large planter was going. The driveway sloped in two directions. In order to get a “level”, properly, draining patio, we had to start it at around 21” tall at the outside and end it flush by the garage doors.
• The fence is the artful element in the garden. It is made of power-coated aluminum. The panels match the house color; and posts match the house trim. The effect is quiet, blending into the overall property. The panels are dramatic. Each fence panel is a different size with a unique pattern.
• The exterior panels that you see from the street are an abstract riff on the seasons of the Persian walnut tree in their front yard. The cut-outs illustrate spring bloom when the walnut leafs out to autumn when the nuts drop to the ground and the squirrels eats them, leaving a mess of shells everywhere. Even the pesky squirrel appears on one of the panels.
• The interior panels, lining the entry into the courtyard, are an abstraction of the entire walnut tree.
• Although the panel design is made of perforations, the openings are designed to retain privacy when you are inside the courtyard.
• There is a large planter on one side of the courtyard, big enough for a tree to soften a harsh expanse of a neighboring wall. Light through the branches cast playful shadows on the wall behind.
• The lighting, mounted on the house is a nod to the client’s love of New Orleans gas lights.
• The paving is black stone from India, dark enough to absorb the warmth of the sun on a cool, summer San Francisco day.
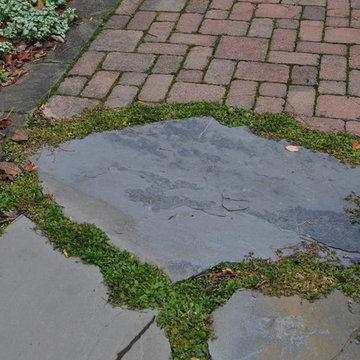
This beautiful Old Westside mid-1800's home had recently undergone a full solar panel installation. The owners were looking to install a progressive and contemporary landscape design with a long wish list that included a clay paver front walk, formal cut and irregular bluestone stepper paths and patio area, a moveable fire pit, raised vegetable beds, a hammock area, and a chicken coop and beehive areas.
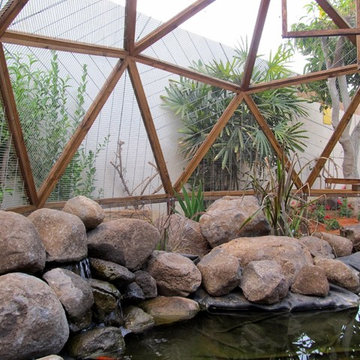
Iain Shepherd
Photo of a medium sized eclectic back partial sun garden in Tel Aviv with gravel.
Photo of a medium sized eclectic back partial sun garden in Tel Aviv with gravel.
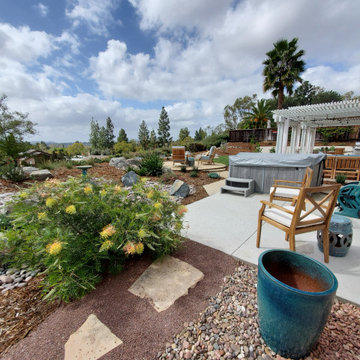
This property was covered with pink rock when our client called us. In an effort to be gentle on the environment, and to save money, the client took our suggestion to work with what they had by incorporating more contrasting rock to bring the property together in a cohesive design. The clients are active birders and wanted to grow their own food including vegetables and fruits. We worked with interior designer, Nikki Klugh, to select gorgeous furniture to compliment the design.
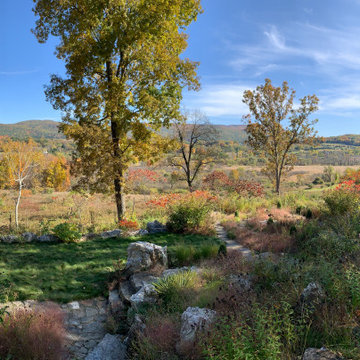
A celebrated actor couple’s relaxing Hudson Valley retreat stands at the highpoint of a spectacular east-facing slope. The house boasts sweeping views of the Berkshires and surrounding hills and fields. Nestled amongst 14 acres of managed meadows and mature, mixed woodland, the garden’s rustic hardscaping, sitting walls, steps and paths, spirals, terracing and benches are constructed from rough hewn slabs of local New York fieldstone and granite reclaimed from the site excavation. Durable swaths of deer resistant native plants explode with color throughout the season. Simple, yet thoughtful detailing sets the tone for a relaxing and inspiring atmosphere, where pollinators can thrive and creative minds can be set free.
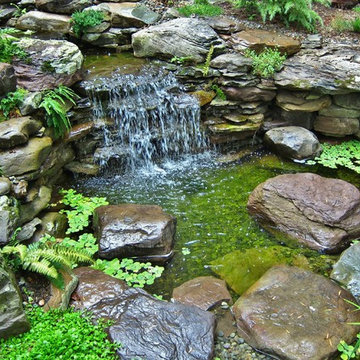
Jane Luce
Medium sized bohemian sloped formal garden in DC Metro with natural stone paving.
Medium sized bohemian sloped formal garden in DC Metro with natural stone paving.
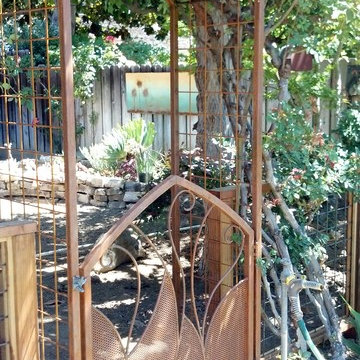
Whimsical Steel Gate with Arbor
Design ideas for a medium sized eclectic back partial sun garden in San Francisco with a garden path and gravel.
Design ideas for a medium sized eclectic back partial sun garden in San Francisco with a garden path and gravel.
Premium Eclectic Garden Ideas and Designs
9