Premium Entrance with a Glass Front Door Ideas and Designs
Refine by:
Budget
Sort by:Popular Today
1 - 20 of 1,576 photos
Item 1 of 3

Mudrooms are practical entryway spaces that serve as a buffer between the outdoors and the main living areas of a home. Typically located near the front or back door, mudrooms are designed to keep the mess of the outside world at bay.
These spaces often feature built-in storage for coats, shoes, and accessories, helping to maintain a tidy and organized home. Durable flooring materials, such as tile or easy-to-clean surfaces, are common in mudrooms to withstand dirt and moisture.
Additionally, mudrooms may include benches or cubbies for convenient seating and storage of bags or backpacks. With hooks for hanging outerwear and perhaps a small sink for quick cleanups, mudrooms efficiently balance functionality with the demands of an active household, providing an essential transitional space in the home.

A key factor in the design of this week's home was functionality for an expanding family. This mudroom nook located off the kitchen allows for plenty of storage for the regularly used jackets, bags, shoes and more. Making it easy for the family to keep the area functional and tidy.
#entryway #entrywaydesign #welcomehome #mudroom
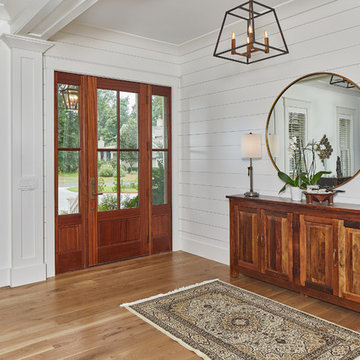
Tom Jenkins Photography
Buttboard: Coastal Millworks of Savannah
Flooring: Olde Savannah Hardwood Flooring
Mahogany Door: Coastal Millworks of Savannah
Windows: Andersen

Design ideas for a medium sized traditional foyer in Dallas with grey walls, light hardwood flooring, a double front door, a glass front door and beige floors.

Architect: Richard Holt AIA
Photographer: Cheryle St. Onge
Design ideas for a medium sized midcentury hallway in Portland Maine with white walls, slate flooring, a single front door, a glass front door and grey floors.
Design ideas for a medium sized midcentury hallway in Portland Maine with white walls, slate flooring, a single front door, a glass front door and grey floors.
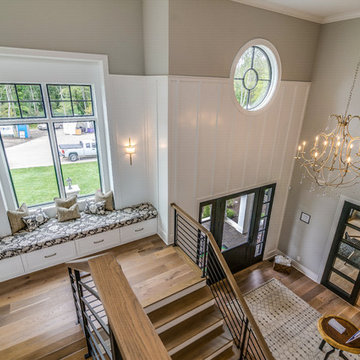
This is an example of a large traditional foyer in Cleveland with grey walls, light hardwood flooring, a single front door, a glass front door and brown floors.
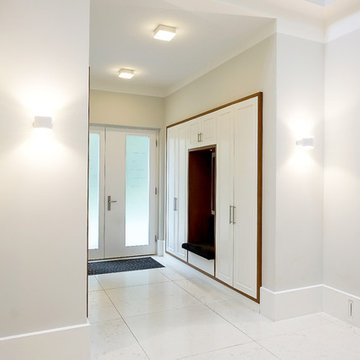
alle Schrank- und Regalelemente verschmelzen mit den Wänden
Photo of a medium sized contemporary boot room in Berlin with white walls, concrete flooring, a double front door, a glass front door and white floors.
Photo of a medium sized contemporary boot room in Berlin with white walls, concrete flooring, a double front door, a glass front door and white floors.
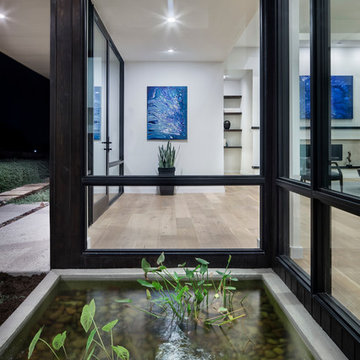
Paul Finkel
Inspiration for a large modern front door in Austin with brown walls, a single front door and a glass front door.
Inspiration for a large modern front door in Austin with brown walls, a single front door and a glass front door.

Front Door Entry [Photography by Ralph Lauer] [Landscaping by Lin Michaels]
Design ideas for a medium sized modern foyer in Dallas with white walls, marble flooring, a glass front door, a double front door and white floors.
Design ideas for a medium sized modern foyer in Dallas with white walls, marble flooring, a glass front door, a double front door and white floors.

Entryway features bright white walls, walnut floors, wood plank wall feature, and a patterned blue rug from Room & Board. Mid-century style console is the Doppio B table from Organic Modernism. The transom window and semi-translucent front door provide the foyer with plenty of natural light.
Painting by Joyce Howell
Interior by Allison Burke Interior Design
Architecture by A Parallel
Paul Finkel Photography

This is an example of a large classic foyer in Miami with beige walls, a double front door, a glass front door, white floors and porcelain flooring.

McManus Photography
Design ideas for a medium sized traditional foyer in Charleston with beige walls, dark hardwood flooring, a single front door and a glass front door.
Design ideas for a medium sized traditional foyer in Charleston with beige walls, dark hardwood flooring, a single front door and a glass front door.
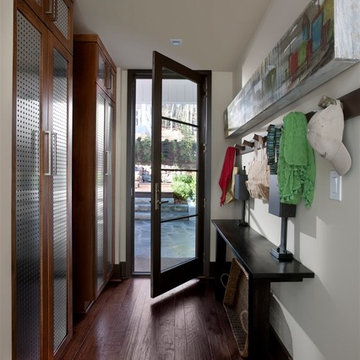
Photos copyright 2012 Scripps Network, LLC. Used with permission, all rights reserved.
Design ideas for a medium sized classic hallway in Atlanta with white walls, dark hardwood flooring, a single front door, a glass front door and brown floors.
Design ideas for a medium sized classic hallway in Atlanta with white walls, dark hardwood flooring, a single front door, a glass front door and brown floors.

Trey Dunham
Inspiration for a medium sized contemporary front door in Austin with a single front door, a glass front door, beige walls and slate flooring.
Inspiration for a medium sized contemporary front door in Austin with a single front door, a glass front door, beige walls and slate flooring.

Light filled foyer with 1"x6" pine tongue and groove planking, antique table and parsons chair.
Photo by Scott Smith Photographic
Medium sized coastal front door in Jacksonville with a glass front door, beige walls, ceramic flooring, a single front door and beige floors.
Medium sized coastal front door in Jacksonville with a glass front door, beige walls, ceramic flooring, a single front door and beige floors.
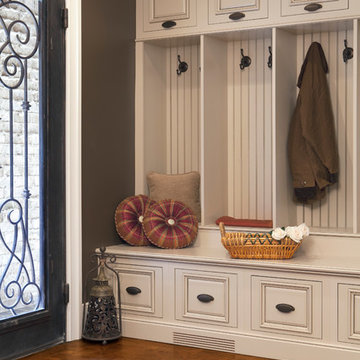
This is an example of a medium sized traditional boot room in Atlanta with brown walls, a single front door and a glass front door.

Behind the glass front door is an Iron Works console table that sets the tone for the design of the home.
Large classic foyer in Denver with white walls, slate flooring, a double front door, a glass front door and black floors.
Large classic foyer in Denver with white walls, slate flooring, a double front door, a glass front door and black floors.
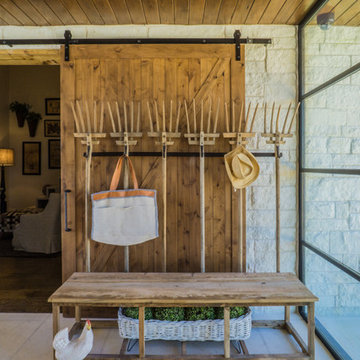
The Vineyard Farmhouse in the Peninsula at Rough Hollow. This 2017 Greater Austin Parade Home was designed and built by Jenkins Custom Homes. Cedar Siding and the Pine for the soffits and ceilings was provided by TimberTown.

This three-story vacation home for a family of ski enthusiasts features 5 bedrooms and a six-bed bunk room, 5 1/2 bathrooms, kitchen, dining room, great room, 2 wet bars, great room, exercise room, basement game room, office, mud room, ski work room, decks, stone patio with sunken hot tub, garage, and elevator.
The home sits into an extremely steep, half-acre lot that shares a property line with a ski resort and allows for ski-in, ski-out access to the mountain’s 61 trails. This unique location and challenging terrain informed the home’s siting, footprint, program, design, interior design, finishes, and custom made furniture.
Credit: Samyn-D'Elia Architects
Project designed by Franconia interior designer Randy Trainor. She also serves the New Hampshire Ski Country, Lake Regions and Coast, including Lincoln, North Conway, and Bartlett.
For more about Randy Trainor, click here: https://crtinteriors.com/
To learn more about this project, click here: https://crtinteriors.com/ski-country-chic/
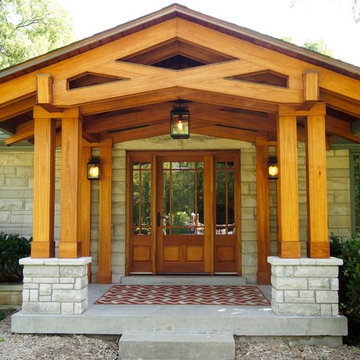
Photo of a medium sized traditional front door in Louisville with a single front door and a glass front door.
Premium Entrance with a Glass Front Door Ideas and Designs
1