Premium Front Door Ideas and Designs
Refine by:
Budget
Sort by:Popular Today
1 - 20 of 8,248 photos
Item 1 of 3

Photo of a medium sized classic entrance in Nashville with a medium wood front door, blue walls and a double front door.

We planned a thoughtful redesign of this beautiful home while retaining many of the existing features. We wanted this house to feel the immediacy of its environment. So we carried the exterior front entry style into the interiors, too, as a way to bring the beautiful outdoors in. In addition, we added patios to all the bedrooms to make them feel much bigger. Luckily for us, our temperate California climate makes it possible for the patios to be used consistently throughout the year.
The original kitchen design did not have exposed beams, but we decided to replicate the motif of the 30" living room beams in the kitchen as well, making it one of our favorite details of the house. To make the kitchen more functional, we added a second island allowing us to separate kitchen tasks. The sink island works as a food prep area, and the bar island is for mail, crafts, and quick snacks.
We designed the primary bedroom as a relaxation sanctuary – something we highly recommend to all parents. It features some of our favorite things: a cognac leather reading chair next to a fireplace, Scottish plaid fabrics, a vegetable dye rug, art from our favorite cities, and goofy portraits of the kids.
---
Project designed by Courtney Thomas Design in La Cañada. Serving Pasadena, Glendale, Monrovia, San Marino, Sierra Madre, South Pasadena, and Altadena.
For more about Courtney Thomas Design, see here: https://www.courtneythomasdesign.com/
To learn more about this project, see here:
https://www.courtneythomasdesign.com/portfolio/functional-ranch-house-design/
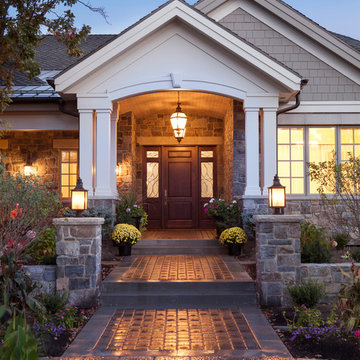
Classic front door in Salt Lake City with a single front door, a medium wood front door and feature lighting.

Large classic front door in Columbus with white walls, medium hardwood flooring, a single front door, a white front door, white floors, a drop ceiling and panelled walls.

Dans cette maison datant de 1993, il y avait une grande perte de place au RDCH; Les clients souhaitaient une rénovation totale de ce dernier afin de le restructurer. Ils rêvaient d'un espace évolutif et chaleureux. Nous avons donc proposé de re-cloisonner l'ensemble par des meubles sur mesure et des claustras. Nous avons également proposé d'apporter de la lumière en repeignant en blanc les grandes fenêtres donnant sur jardin et en retravaillant l'éclairage. Et, enfin, nous avons proposé des matériaux ayant du caractère et des coloris apportant du peps!
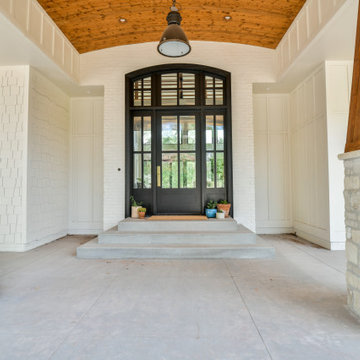
Front entry of Spring Branch. View House Plan THD-1132: https://www.thehousedesigners.com/plan/spring-branch-1132/

This gorgeous lake home sits right on the water's edge. It features a harmonious blend of rustic and and modern elements, including a rough-sawn pine floor, gray stained cabinetry, and accents of shiplap and tongue and groove throughout.

This classic Queenslander home in Red Hill, was a major renovation and therefore an opportunity to meet the family’s needs. With three active children, this family required a space that was as functional as it was beautiful, not forgetting the importance of it feeling inviting.
The resulting home references the classic Queenslander in combination with a refined mix of modern Hampton elements.

This 5,200-square foot modern farmhouse is located on Manhattan Beach’s Fourth Street, which leads directly to the ocean. A raw stone facade and custom-built Dutch front-door greets guests, and customized millwork can be found throughout the home. The exposed beams, wooden furnishings, rustic-chic lighting, and soothing palette are inspired by Scandinavian farmhouses and breezy coastal living. The home’s understated elegance privileges comfort and vertical space. To this end, the 5-bed, 7-bath (counting halves) home has a 4-stop elevator and a basement theater with tiered seating and 13-foot ceilings. A third story porch is separated from the upstairs living area by a glass wall that disappears as desired, and its stone fireplace ensures that this panoramic ocean view can be enjoyed year-round.
This house is full of gorgeous materials, including a kitchen backsplash of Calacatta marble, mined from the Apuan mountains of Italy, and countertops of polished porcelain. The curved antique French limestone fireplace in the living room is a true statement piece, and the basement includes a temperature-controlled glass room-within-a-room for an aesthetic but functional take on wine storage. The takeaway? Efficiency and beauty are two sides of the same coin.

Designer: Honeycomb Home Design
Photographer: Marcel Alain
This new home features open beam ceilings and a ranch style feel with contemporary elements.
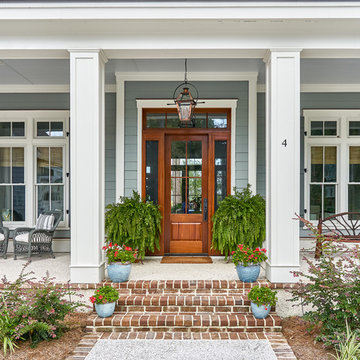
Tom Jenkins Photography
Design ideas for a large nautical front door in Charleston with a single front door, a medium wood front door, blue walls and feature lighting.
Design ideas for a large nautical front door in Charleston with a single front door, a medium wood front door, blue walls and feature lighting.

Winner of the 2018 Tour of Homes Best Remodel, this whole house re-design of a 1963 Bennet & Johnson mid-century raised ranch home is a beautiful example of the magic we can weave through the application of more sustainable modern design principles to existing spaces.
We worked closely with our client on extensive updates to create a modernized MCM gem.
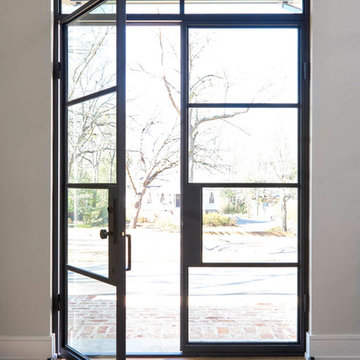
Photo of a medium sized contemporary front door in Dallas with a double front door, grey walls, a glass front door, light hardwood flooring and brown floors.

Marcell Puzsar, Bright Room Photography
Inspiration for a medium sized farmhouse front door in San Francisco with a single front door, a dark wood front door, beige floors and medium hardwood flooring.
Inspiration for a medium sized farmhouse front door in San Francisco with a single front door, a dark wood front door, beige floors and medium hardwood flooring.
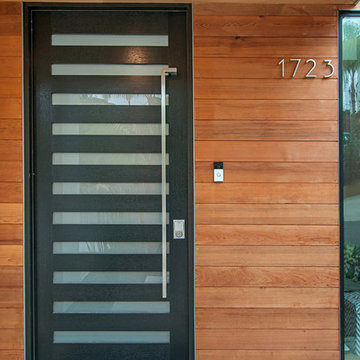
Photo of a large modern front door in San Diego with a single front door and a black front door.

Photo of a medium sized retro front door in San Francisco with white walls, granite flooring, a double front door, a white front door and multi-coloured floors.

In the Entry, we added the same electrified glass into a custom built front door for this home. This new double door now is clear when our homeowner wants to see out and frosted when he doesn't! Design/Remodel by Hatfield Builders & Remodelers | Photography by Versatile Imaging

Design ideas for a large modern front door in Los Angeles with grey walls, concrete flooring, a pivot front door and a metal front door.
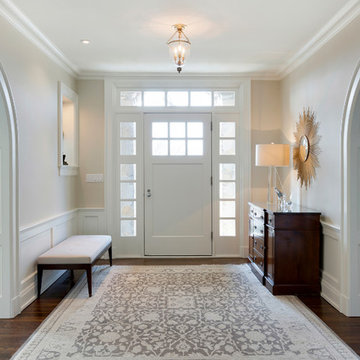
Spacecrafting
Inspiration for a medium sized classic front door in Minneapolis with beige walls, dark hardwood flooring, a white front door, a single front door, brown floors and feature lighting.
Inspiration for a medium sized classic front door in Minneapolis with beige walls, dark hardwood flooring, a white front door, a single front door, brown floors and feature lighting.
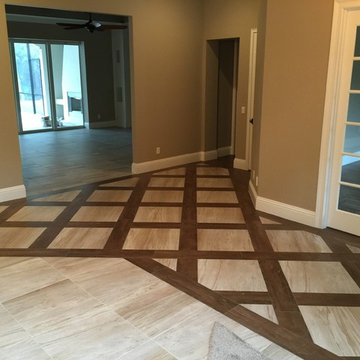
This was created out of 8"x36" Porcelain Wood Planks and 24"x24" Porcelain Tiles.
Design ideas for a medium sized traditional front door in Orlando with beige walls, porcelain flooring, a single front door and a dark wood front door.
Design ideas for a medium sized traditional front door in Orlando with beige walls, porcelain flooring, a single front door and a dark wood front door.
Premium Front Door Ideas and Designs
1