Premium Grey and Cream Bathroom Ideas and Designs
Refine by:
Budget
Sort by:Popular Today
1 - 20 of 105 photos
Item 1 of 3

Chattanooga area updated master bath with a modern/traditional mix with rustic accents to reflect the home's mountain setting.
Large traditional grey and cream bathroom in Other with raised-panel cabinets, grey walls, porcelain flooring and a built in vanity unit.
Large traditional grey and cream bathroom in Other with raised-panel cabinets, grey walls, porcelain flooring and a built in vanity unit.
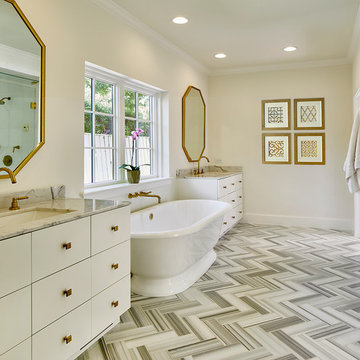
Design ideas for a large classic grey and cream ensuite bathroom in Dallas with flat-panel cabinets, white cabinets, a freestanding bath, beige walls, a submerged sink, a hinged door, an alcove shower, white tiles, marble tiles, porcelain flooring, marble worktops and multi-coloured floors.

Understairs toilet with pocket door.
Photo of a small contemporary grey and cream family bathroom in Surrey with white cabinets, a one-piece toilet, orange walls, marble flooring, a pedestal sink, grey floors, an open shower, a single sink, a freestanding vanity unit and panelled walls.
Photo of a small contemporary grey and cream family bathroom in Surrey with white cabinets, a one-piece toilet, orange walls, marble flooring, a pedestal sink, grey floors, an open shower, a single sink, a freestanding vanity unit and panelled walls.

This stunning, marble topped vanity unit from Porter Bathroom provides so much storage. Combined with a custom mirror cabinet which we designed and had made, there is a place for everything in this beautiful family bathroom.

This 6,000sf luxurious custom new construction 5-bedroom, 4-bath home combines elements of open-concept design with traditional, formal spaces, as well. Tall windows, large openings to the back yard, and clear views from room to room are abundant throughout. The 2-story entry boasts a gently curving stair, and a full view through openings to the glass-clad family room. The back stair is continuous from the basement to the finished 3rd floor / attic recreation room.
The interior is finished with the finest materials and detailing, with crown molding, coffered, tray and barrel vault ceilings, chair rail, arched openings, rounded corners, built-in niches and coves, wide halls, and 12' first floor ceilings with 10' second floor ceilings.
It sits at the end of a cul-de-sac in a wooded neighborhood, surrounded by old growth trees. The homeowners, who hail from Texas, believe that bigger is better, and this house was built to match their dreams. The brick - with stone and cast concrete accent elements - runs the full 3-stories of the home, on all sides. A paver driveway and covered patio are included, along with paver retaining wall carved into the hill, creating a secluded back yard play space for their young children.
Project photography by Kmieick Imagery.
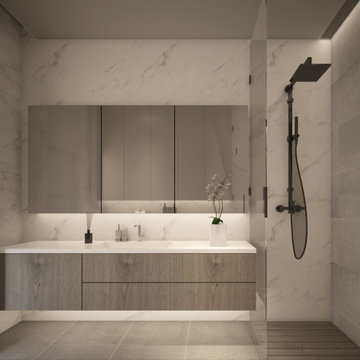
Check out this bathroom in a modern design with seamless lines and smooth shades and textures.
The wet room at the shower area, creates a flow to the bath floor for a more spacious feel. With enough storage in both wall and base cabinets. The counter top in quartz and built in washbasin keeps the surface hygiene easy to clean. For an easy circulation in the bathroom and a relaxing atmosphere let us design your bathroom.
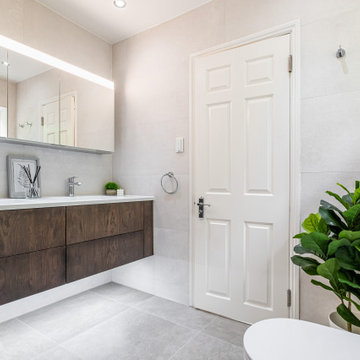
We where asked to reconfigure two existing bathrooms so as to convert what once was a small box room ensuite into a space more fitting for a Master Bathroom.
The brief was that the room must be elegant whilst giving the client a sanctuary to unwind after a long stressful day

Small contemporary grey and cream ensuite bathroom in London with flat-panel cabinets, beige cabinets, a built-in bath, a wall mounted toilet, brown tiles, stone tiles, multi-coloured walls, ceramic flooring, a vessel sink, brown floors, a feature wall, a single sink, a floating vanity unit and a drop ceiling.
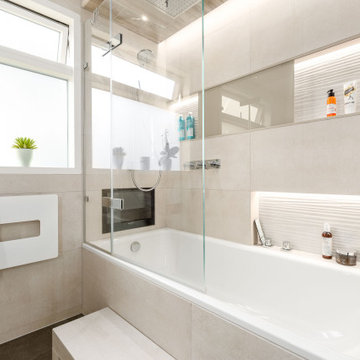
family bathroom with spa feeling and plenty of storage. Water proof television, recessed shower head, double corian basin and shower toilet.
Inspiration for a medium sized contemporary grey and cream family bathroom in Berkshire with flat-panel cabinets, grey cabinets, a built-in bath, a shower/bath combination, a bidet, beige tiles, ceramic tiles, beige walls, porcelain flooring, a built-in sink, solid surface worktops, grey floors, a hinged door, white worktops, a wall niche, double sinks, a floating vanity unit and a drop ceiling.
Inspiration for a medium sized contemporary grey and cream family bathroom in Berkshire with flat-panel cabinets, grey cabinets, a built-in bath, a shower/bath combination, a bidet, beige tiles, ceramic tiles, beige walls, porcelain flooring, a built-in sink, solid surface worktops, grey floors, a hinged door, white worktops, a wall niche, double sinks, a floating vanity unit and a drop ceiling.
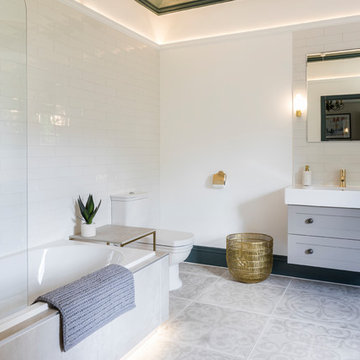
Chris Snook Photography
Photo of a medium sized contemporary grey and cream family bathroom in London with shaker cabinets, grey cabinets, a built-in bath, a shower/bath combination, white tiles, ceramic tiles, ceramic flooring, a wall-mounted sink, solid surface worktops, grey floors, an open shower, white worktops, a one-piece toilet and white walls.
Photo of a medium sized contemporary grey and cream family bathroom in London with shaker cabinets, grey cabinets, a built-in bath, a shower/bath combination, white tiles, ceramic tiles, ceramic flooring, a wall-mounted sink, solid surface worktops, grey floors, an open shower, white worktops, a one-piece toilet and white walls.

973-857-1561
LM Interior Design
LM Masiello, CKBD, CAPS
lm@lminteriordesignllc.com
https://www.lminteriordesignllc.com/
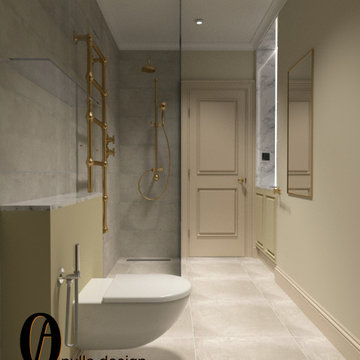
Project from design to Completion
Small contemporary grey and cream bathroom in London with beaded cabinets, beige cabinets, a wall mounted toilet, grey tiles, porcelain tiles, beige walls, porcelain flooring, a built-in sink, marble worktops, grey floors, an open shower, white worktops, a laundry area, a single sink, a built in vanity unit and a drop ceiling.
Small contemporary grey and cream bathroom in London with beaded cabinets, beige cabinets, a wall mounted toilet, grey tiles, porcelain tiles, beige walls, porcelain flooring, a built-in sink, marble worktops, grey floors, an open shower, white worktops, a laundry area, a single sink, a built in vanity unit and a drop ceiling.
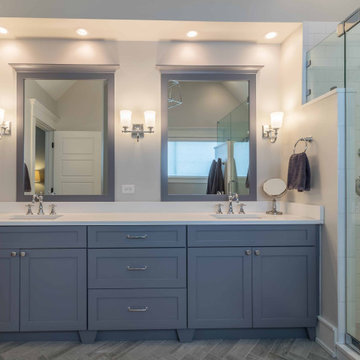
Large country grey and cream ensuite bathroom in Chicago with shaker cabinets, blue cabinets, an alcove shower, a one-piece toilet, white tiles, limestone tiles, limestone flooring, an integrated sink, solid surface worktops, blue floors, a sliding door, white worktops, a shower bench, a single sink, a freestanding vanity unit, a wallpapered ceiling, wallpapered walls and white walls.
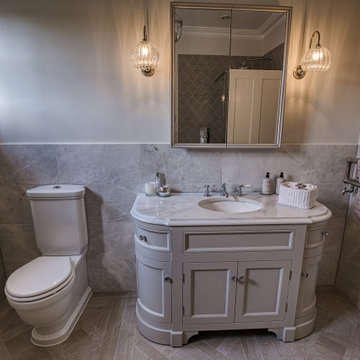
We worked very closely with the client to come up with the colour palette for this family bathroom where a mix of natural marble and porcelain wood effect sit beautifully aside one another.
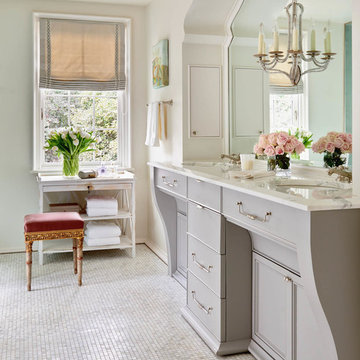
Architectural detailing frames the double-sink vanity in the master bath.
Photo of an expansive traditional grey and cream ensuite bathroom in Charlotte with grey cabinets, grey tiles, mosaic tile flooring, marble worktops, beige walls, a submerged sink and recessed-panel cabinets.
Photo of an expansive traditional grey and cream ensuite bathroom in Charlotte with grey cabinets, grey tiles, mosaic tile flooring, marble worktops, beige walls, a submerged sink and recessed-panel cabinets.

Project from design to Completion
Inspiration for a small contemporary grey and cream bathroom in London with beaded cabinets, beige cabinets, a wall mounted toilet, grey tiles, porcelain tiles, beige walls, porcelain flooring, a built-in sink, marble worktops, grey floors, an open shower, white worktops, a laundry area, a single sink, a built in vanity unit and a drop ceiling.
Inspiration for a small contemporary grey and cream bathroom in London with beaded cabinets, beige cabinets, a wall mounted toilet, grey tiles, porcelain tiles, beige walls, porcelain flooring, a built-in sink, marble worktops, grey floors, an open shower, white worktops, a laundry area, a single sink, a built in vanity unit and a drop ceiling.
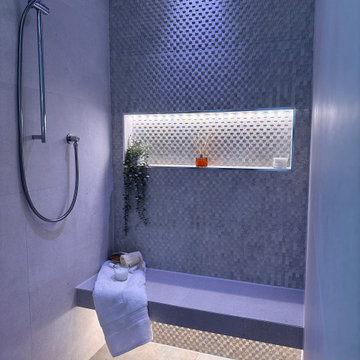
We where asked to reconfigure two existing bathrooms so as to convert what once was a small box room ensuite into a space more fitting for a Master Bathroom.
The brief was that the room must be elegant whilst giving the client a sanctuary to unwind after a long stressful day
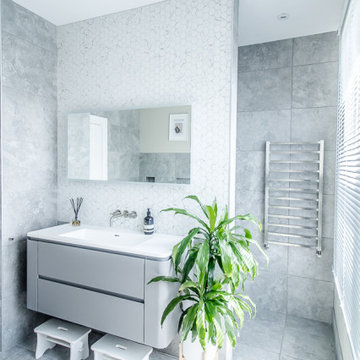
Family bathroom with free standing bath and wet shower.
Large contemporary grey and cream bathroom in Surrey with flat-panel cabinets, grey cabinets, a one-piece toilet, grey tiles, porcelain tiles, grey walls, marble flooring, a console sink, grey floors, an open shower, white worktops, a single sink and a freestanding vanity unit.
Large contemporary grey and cream bathroom in Surrey with flat-panel cabinets, grey cabinets, a one-piece toilet, grey tiles, porcelain tiles, grey walls, marble flooring, a console sink, grey floors, an open shower, white worktops, a single sink and a freestanding vanity unit.
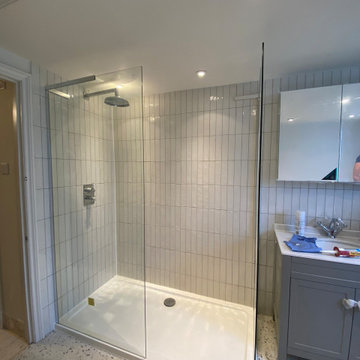
Large mediterranean grey and cream bathroom in London with shaker cabinets, grey cabinets, a freestanding bath, a walk-in shower, a one-piece toilet, beige tiles, ceramic tiles, beige walls, marble flooring, a console sink, multi-coloured floors, an open shower, feature lighting, a single sink and a freestanding vanity unit.
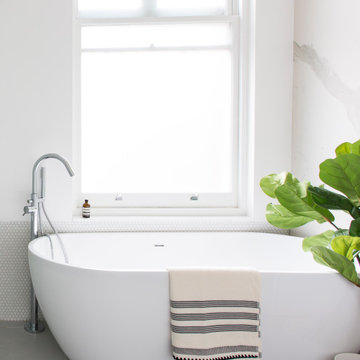
Modernist Family Home
Large modern grey and cream ensuite bathroom in London with flat-panel cabinets, white cabinets, a freestanding bath, a walk-in shower, a one-piece toilet, white tiles, mosaic tiles, white walls, porcelain flooring, an integrated sink, solid surface worktops, grey floors, an open shower and white worktops.
Large modern grey and cream ensuite bathroom in London with flat-panel cabinets, white cabinets, a freestanding bath, a walk-in shower, a one-piece toilet, white tiles, mosaic tiles, white walls, porcelain flooring, an integrated sink, solid surface worktops, grey floors, an open shower and white worktops.
Premium Grey and Cream Bathroom Ideas and Designs
1

 Shelves and shelving units, like ladder shelves, will give you extra space without taking up too much floor space. Also look for wire, wicker or fabric baskets, large and small, to store items under or next to the sink, or even on the wall.
Shelves and shelving units, like ladder shelves, will give you extra space without taking up too much floor space. Also look for wire, wicker or fabric baskets, large and small, to store items under or next to the sink, or even on the wall.  The sink, the mirror, shower and/or bath are the places where you might want the clearest and strongest light. You can use these if you want it to be bright and clear. Otherwise, you might want to look at some soft, ambient lighting in the form of chandeliers, short pendants or wall lamps. You could use accent lighting around your bath in the form to create a tranquil, spa feel, as well.
The sink, the mirror, shower and/or bath are the places where you might want the clearest and strongest light. You can use these if you want it to be bright and clear. Otherwise, you might want to look at some soft, ambient lighting in the form of chandeliers, short pendants or wall lamps. You could use accent lighting around your bath in the form to create a tranquil, spa feel, as well. 