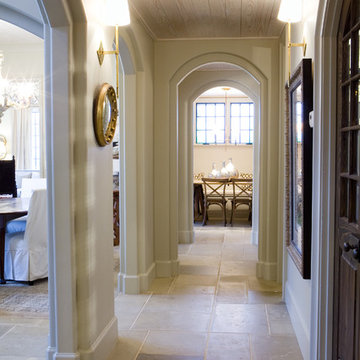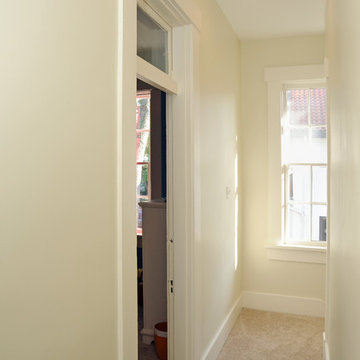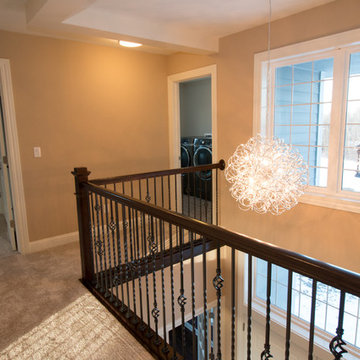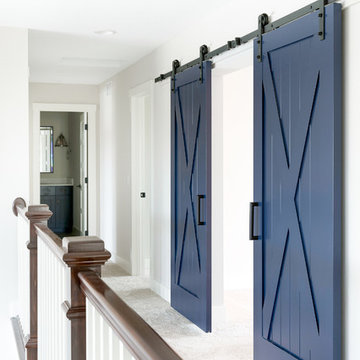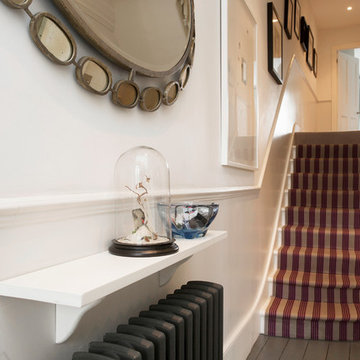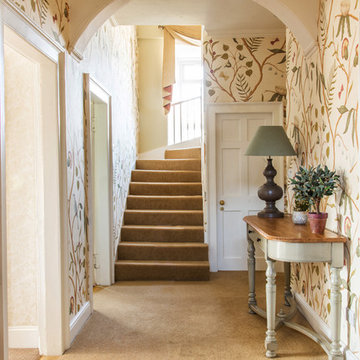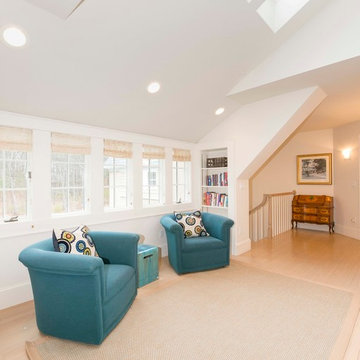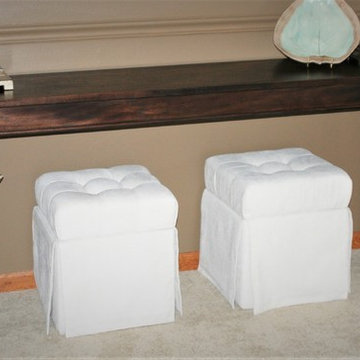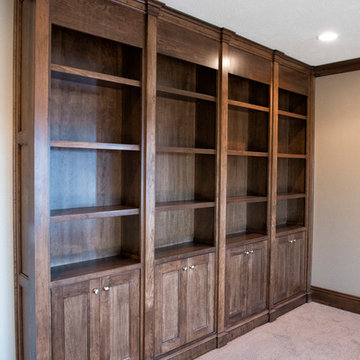Premium Hallway with Carpet Ideas and Designs
Refine by:
Budget
Sort by:Popular Today
81 - 100 of 905 photos
Item 1 of 3
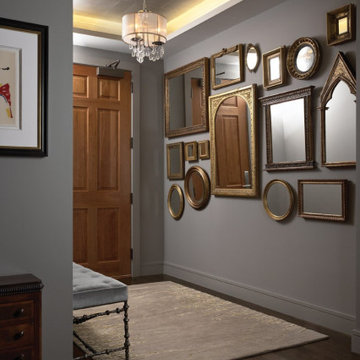
These empty nesters decided to move into a small condominium. And they brought a large number of antiques, vintage finds and artwork with them. LiLu served as curator, designing a slick, neutral, yet contemporary interior to accentuate the couple’s extensive collections. The dark rift cut oak floor grounds the space, while the addition of focal points throughout the space complements and balances the large scale artwork.
----
Project designed by Minneapolis interior design studio LiLu Interiors. They serve the Minneapolis-St. Paul area including Wayzata, Edina, and Rochester, and they travel to the far-flung destinations that their upscale clientele own second homes in
------.
For more about LiLu Interiors, click here: https://www.liluinteriors.com/
----
To learn more about this project, click here:
https://www.liluinteriors.com/blog/portfolio-items/modern-masterpiece/
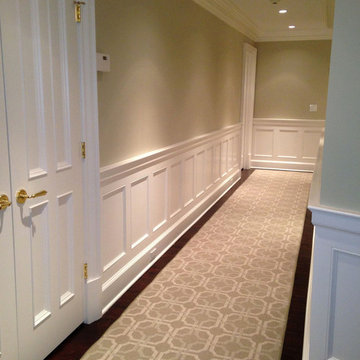
Walls were repainted throughout and new carpet installed. Photography by Lorraine Regan.
MLC Interiors
35 Old Farm Road
Basking Ridge, NJ 07920
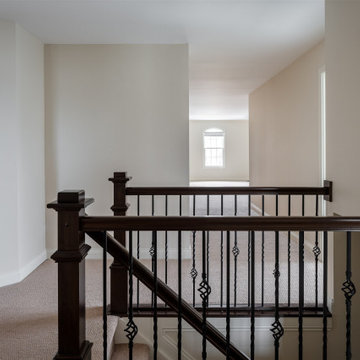
Our studio reconfigured our client’s space to enhance its functionality. We moved a small laundry room upstairs, using part of a large loft area, creating a spacious new room with soft blue cabinets and patterned tiles. We also added a stylish guest bathroom with blue cabinets and antique gold fittings, still allowing for a large lounging area. Downstairs, we used the space from the relocated laundry room to open up the mudroom and add a cheerful dog wash area, conveniently close to the back door.
---
Project completed by Wendy Langston's Everything Home interior design firm, which serves Carmel, Zionsville, Fishers, Westfield, Noblesville, and Indianapolis.
For more about Everything Home, click here: https://everythinghomedesigns.com/
To learn more about this project, click here:
https://everythinghomedesigns.com/portfolio/luxury-function-noblesville/
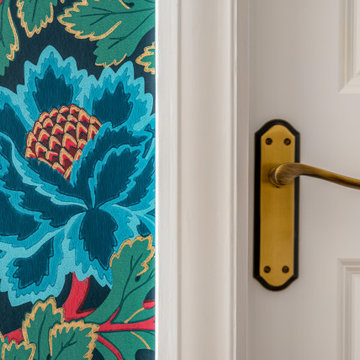
This beautiful wallpaper by Cole & Son just enhances the 1930's features within the house.
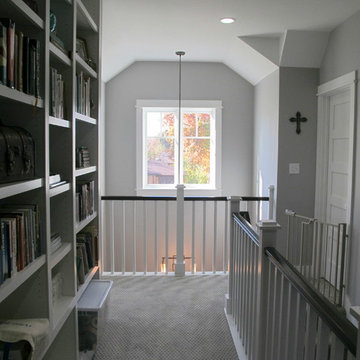
A open railing looks down to the entry foyer below, allowing the natural light of the window to flood in to both floors of the home. The open design unifies the spaces creating a unification of the floors that makes the house feel cohesive in design, while modernizing the once divided spaces of the home.
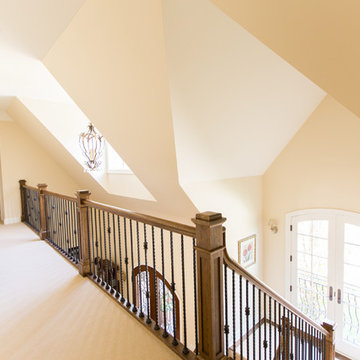
Upper Foyer overlooks the Millmade Stair with Juliet balcony and Entry Foyer.
Photo by Katie Basil Photography
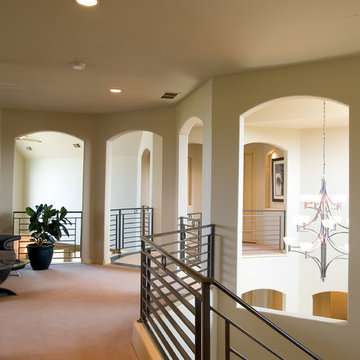
The Upper Level of the Saurini Residence is a virtual fun-house of open and closed spaces, highlighted by the cadence of light entering through the paced arched portals. The vertical rooms and towers create a series of bridges as a circulation route/ passageway/hallway on this Level.
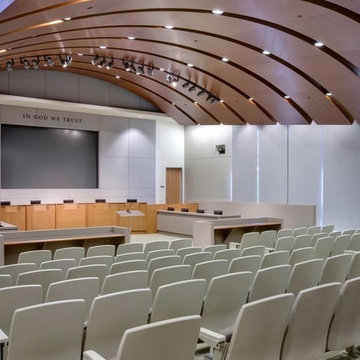
The city of Laguna Niguel's remolded City Hall is currently a first class facility designed to be a community focal point. Since the two-story, 40,800 sq. ft. facility incorporates space for police services, city department offices, council offices and chambers, a community center, garden and an amphitheater, sound control is very important. So, Fabric Wallcraft of California, Inc. installed 1” 16/6 acoustic/tackable, rigid fiberglass board acoustical panel cores with 1” beveled edge FabriTRAK® acoustic wall systems, site-fabricated with Knoll Textiles fabrics on the walls of the hallways, entryways, lobby, conference room, community room, and council chambers to ensure speech clarity, privacy, non-reverberation, and functionality.
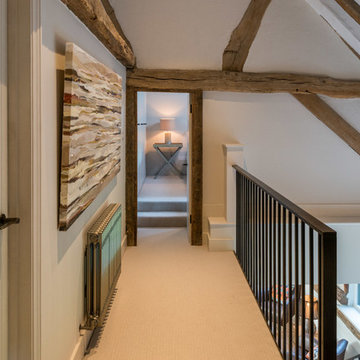
Conversion and renovation of a Grade II listed barn into a bright contemporary home
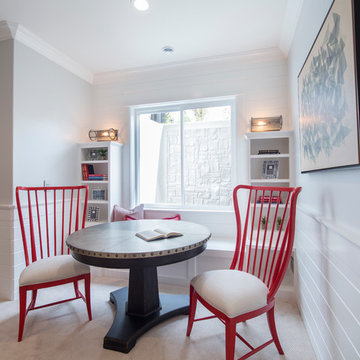
Nick Bayless Photography
Custom Home Design by Joe Carrick Design
Built By Highland Custom Homes
Interior Design by Chelsea Kasch - Striped Peony
Premium Hallway with Carpet Ideas and Designs
5
