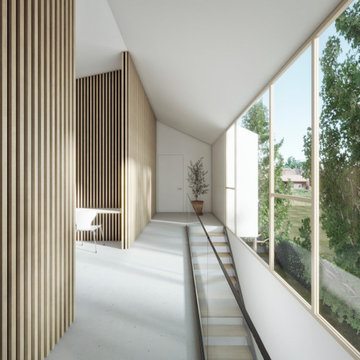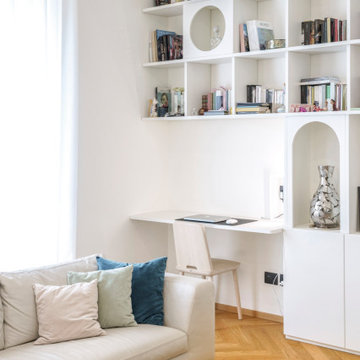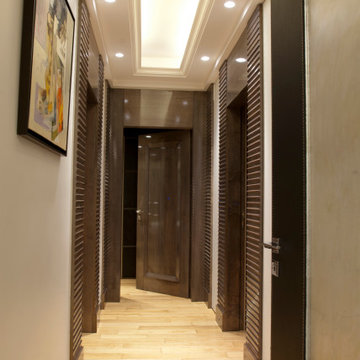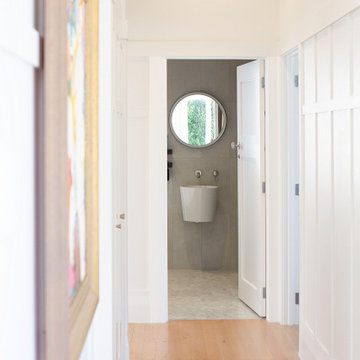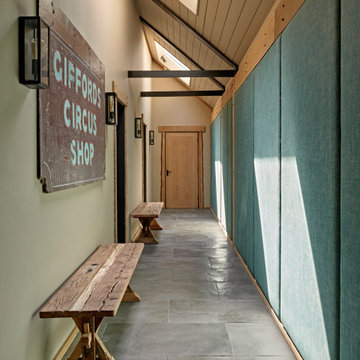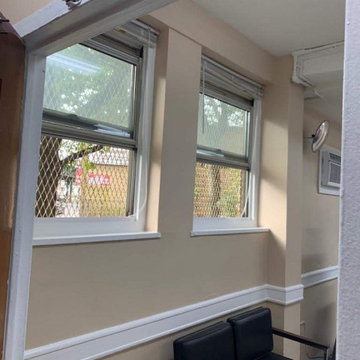Premium Hallway with Panelled Walls Ideas and Designs
Refine by:
Budget
Sort by:Popular Today
101 - 120 of 179 photos
Item 1 of 3
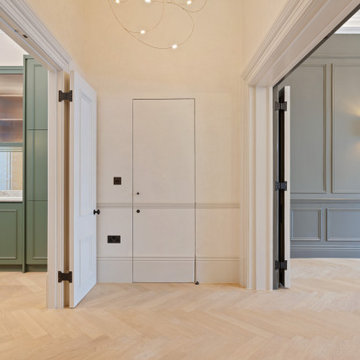
View from the lobby between the living room & kitchen. The guest powder is constructed with jib door to allow it to blend in rather than stand out. The pendant light is Moooi's 'Flock of Light' in the 21 light size. The woodwork is painted in Slaked Lime Deep #150 by Little Greene, and the wall finish is a perlata applied by Bespoke Venetian Plastering. Perlata has a similar look to polished/Venetian plaster, but with a less shiny finish. To the right is the living room, painted in Grey Moss #234 by Little Greene. To the left is the kitchen, with feature cabinetry in Green Smoke #47 by Farrow & Ball.
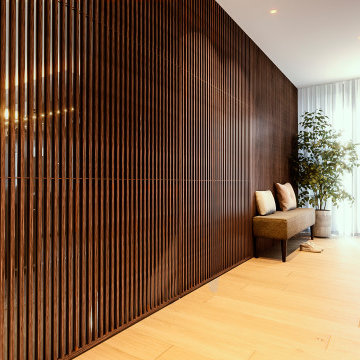
Progetto d’interni di un’abitazione di circa 240 mq all’ultimo piano di un edificio moderno in zona City Life a Milano. La zona giorno è composta da un ampio living con accesso al terrazzo e una zona pranzo con cucina a vista con isola isola centrale, colonne attrezzate ed espositori. La zona notte consta di una camera da letto master con bagno en-suite, armadiatura walk-in e a parete, una camera da letto doppia con sala da bagno e una camera singola con un ulteriore bagno.
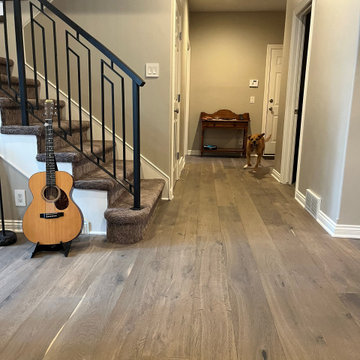
Medium Oak floors, like the Big Sur are a great option for family homes who want timeless floors.
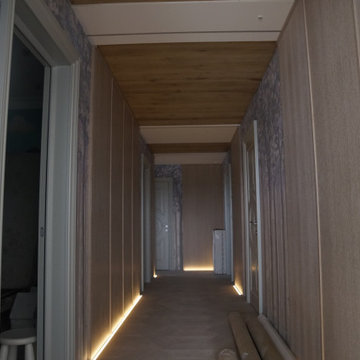
Стены и потолок из Гипсокартона с закладными в нужных местах.
Стены частично отделаны деревянными панелями, частично смонтирована фреска.
В потолке предусмотрены ревизионные люки для доступа с системе вентиляции.
Пол: застелен паркетом на фанеру с шумоизоляцией.
Освещение: светодиодные ленты в полу и на потолке, срабатывающие на датчик движения.
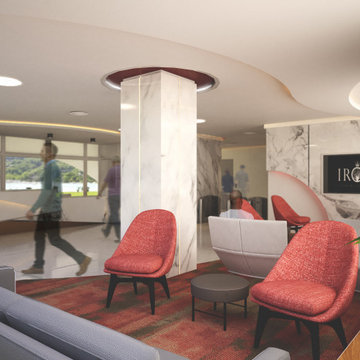
At Iroko Interiors and Consulting, we create quality interior design services and 3D visualizations for your projects. This banking hall was created to make clients feel at ease as they go about their banking needs, We designed the space to evoke a feeling of comfort, and leave the visitors feeling satisfied and enhance customer experience in all branches.
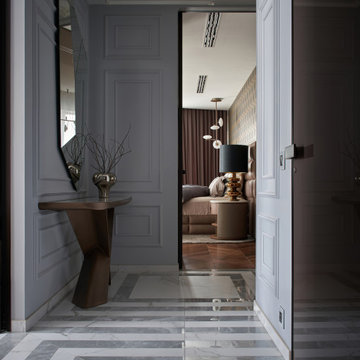
Фрагмент коридора в приватной зоне. Направо — комната старшего сына. Прямо — вход в спальню хозяев. Геометрический орнамент напольного покрытия задаёт ритм, поддержанный рисунком молдингов на стенах. Консоль, зеркало, Cattelan Italia.
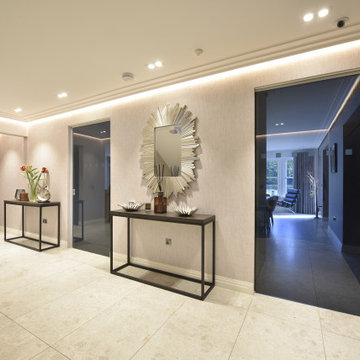
The entrance hall has two Eclisse smoked glass pocket doors to the dining room that leads on to a Diane berry Designer kitchen
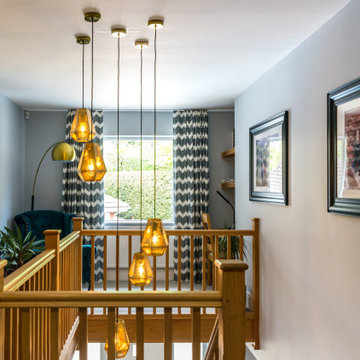
Cozy and contemporary family home, full of character, featuring oak wall panelling, gentle green / teal / grey scheme and soft tones. For more projects, go to www.ihinteriors.co.uk
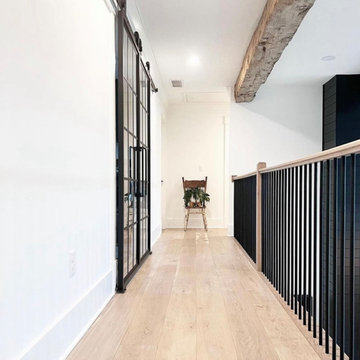
Modern white/black contrast hallway with light hardwood floors complimented with black accent rails and doorways.
Balboa Oak, Alta Vista Collection
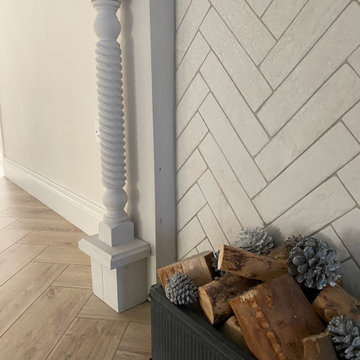
Hallway design using existing pine staircase which was painted Farraw and Ball ‘Off Black’ and covered with a leather trimmed steel grey runner. The walls are painted Farrow and Ball ‘Strong white’ and a faux fireplace was installed, the fire surround was painted ‘ Cornforth white’ and tiled with an off white brick tile in a herringbone pattern. The lights chosen are off white fisherman’s lights. The wall leading up the stairs features a gallery wall.
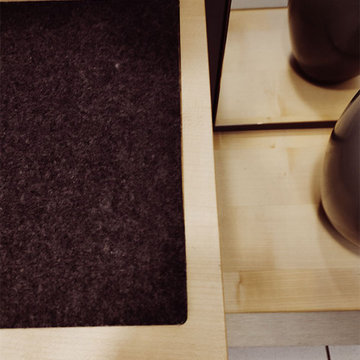
Neugestaltung des Flurs und Möbelentwurf für eine Garderobe. Individuelle Möbel auf Kundenbedürfnisse abgestimmt und Details wie Kantenschutz für Fußablage beim Schuhebinden sowie integrierter Schirmhalter mit dem Schreiner abgestimmt. Projekt von Planung bis Umsetzung betreut.
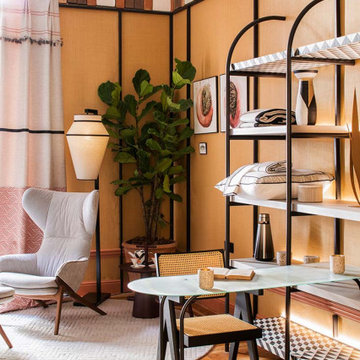
El diseñador de interiores José Lara firma esta habitación como un salón marquista del siglo XXI. Juega con las líneas clásicas, pero adaptadas a la vida moderna. En su espacio, un tocador masculino con zona de lavabo y un rincón de estar, destaca el artesonado de escayola que reproduce las molduras originales de principios del siglo XX, así como la cenefa de piezas cerámicas que recorre el perímetro de la habitación.
El diseño Imperium de Kaymanta viste el suelo de este hermoso espacio. Esta alfombra se ha diseñado con forma redonda y se ha fabricado a mano con el nuevo material de Kaymanta, el PET reciclado. Para fabricar un metro cuadrado de la alfombra se recogen unas 450 botellas de plástico de lagos y ríos.
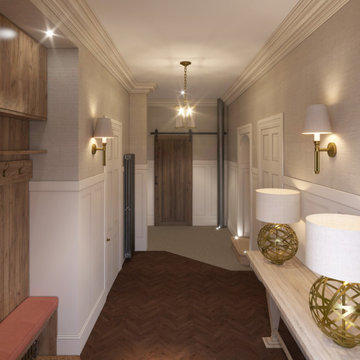
The Clients had removed a false ceiling they have discovered and gotten a little stuck with their renovations. We came along, designed their spaces cohesively for them, helped them to reach their goals.
We installed traditional cornicing and panelling, we emphasised the Georgian style of the property and enhanced and restored all its features. These are CGI's we did but the finished result is inherently the same.
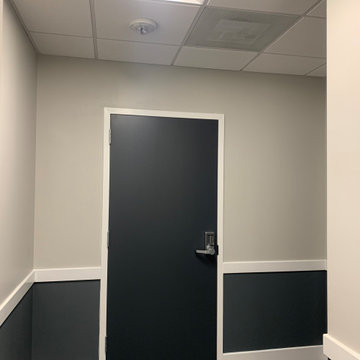
In this project we relocated the front door 10 inches to the right to fit with customer's preference. Completed the demolition to create the new space for the opening. Performed the framing and door installation. Added new drywall and matched trim pieces. Finished by priming & painting new drywall to match the existing hallway walls.
Premium Hallway with Panelled Walls Ideas and Designs
6
