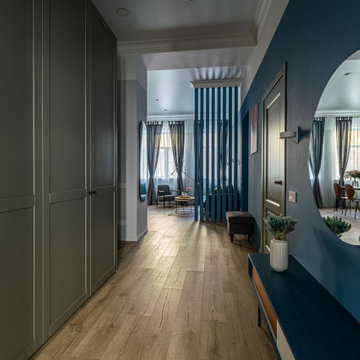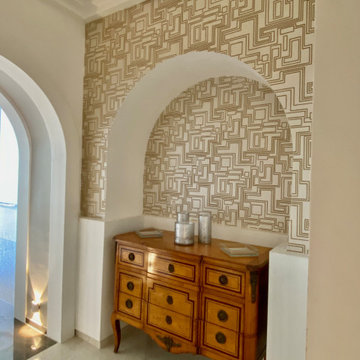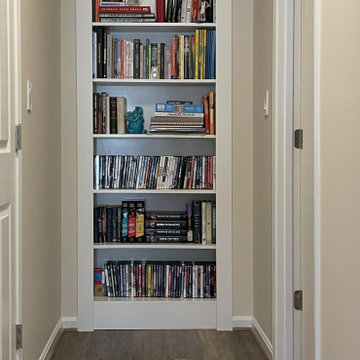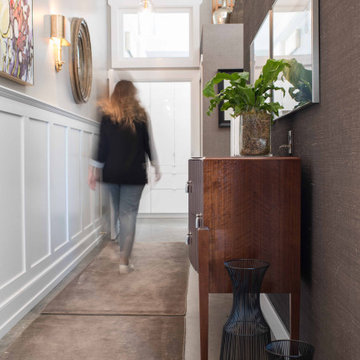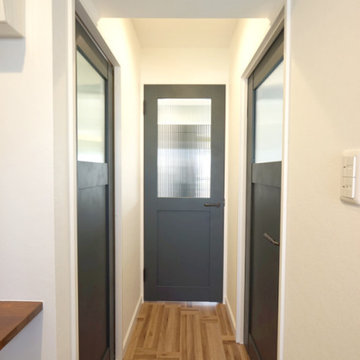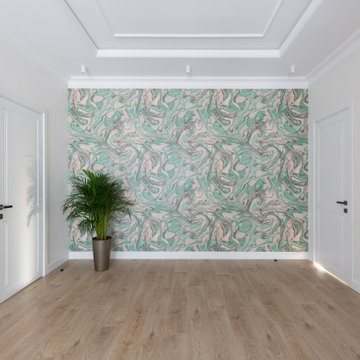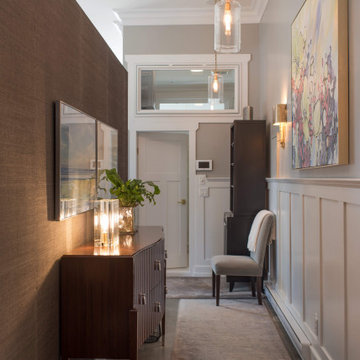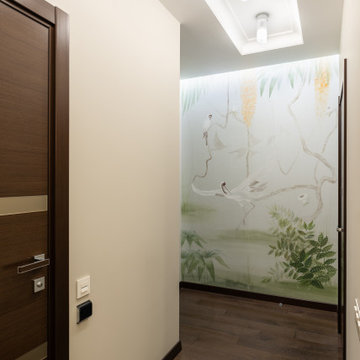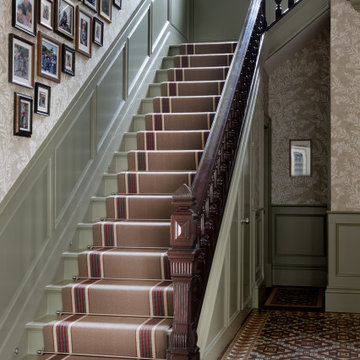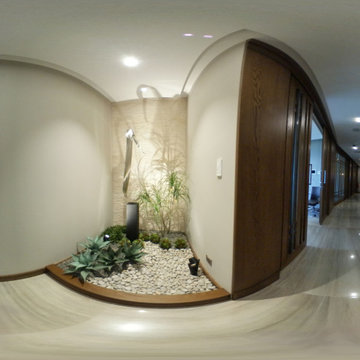Premium Hallway with Wallpapered Walls Ideas and Designs
Refine by:
Budget
Sort by:Popular Today
161 - 180 of 515 photos
Item 1 of 3
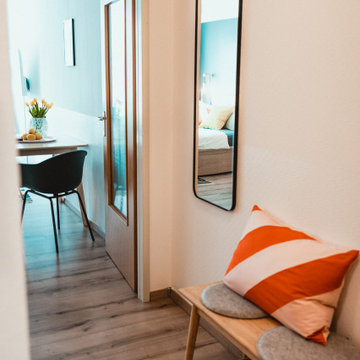
Urlaub machen wie zu Hause - oder doch mal ganz anders? Dieses Airbnb Appartement war mehr als in die Jahre gekommen und wir haben uns der Herausforderung angenommen, es in einen absoluten Wohlfühlort zu verwandeln. Einen Raumteiler für mehr Privatsphäre, neue Küchenmöbel für den urbanen City-Look und nette Aufmerksamkeiten für die Gäste, haben diese langweilige Appartement in eine absolute Lieblingsunterkunft in Top-Lage verwandelt. Und das es nun immer ausgebucht ist, spricht für sich oder?
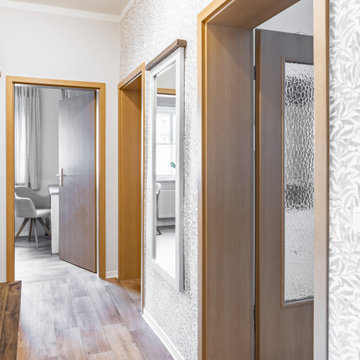
Dieser Flur erhielt eine wunderschöne Tapete des englischen Designer William Morris nach historischen Vorlagen. Die Tapete bringt dem Raum Weite, obwohl er relativ klein ist.
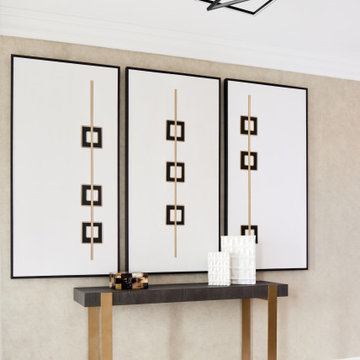
With an excellent eye for design, this client needed help in executing and procuring the look she was after. We helped design the stunning fireplace wall and gave a facelift to the kitchen with new counters and hardware. We completely furnished the family room and kitchen eating area, including light fixtures. We also helped design and furnish the dining room and front hall.
They wanted the custom details provided through their renovation and furnishings that took their home from builder-basic to very upscale.
For more about Lumar Interiors, see here: https://www.lumarinteriors.com/
To learn more about this project, see here: https://www.lumarinteriors.com/portfolio/vaughan-home-renovation-furnishing
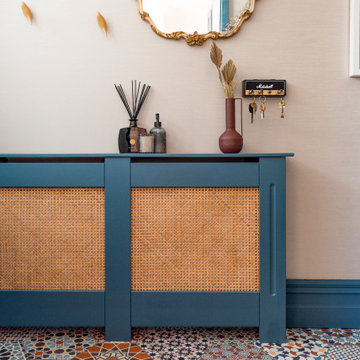
The brief for this project involved a full house renovation, and extension to reconfigure the ground floor layout. To maximise the untapped potential and make the most out of the existing space for a busy family home.
When we spoke with the homeowner about their project, it was clear that for them, this wasn’t just about a renovation or extension. It was about creating a home that really worked for them and their lifestyle. We built in plenty of storage, a large dining area so they could entertain family and friends easily. And instead of treating each space as a box with no connections between them, we designed a space to create a seamless flow throughout.
A complete refurbishment and interior design project, for this bold and brave colourful client. The kitchen was designed and all finishes were specified to create a warm modern take on a classic kitchen. Layered lighting was used in all the rooms to create a moody atmosphere. We designed fitted seating in the dining area and bespoke joinery to complete the look. We created a light filled dining space extension full of personality, with black glazing to connect to the garden and outdoor living.
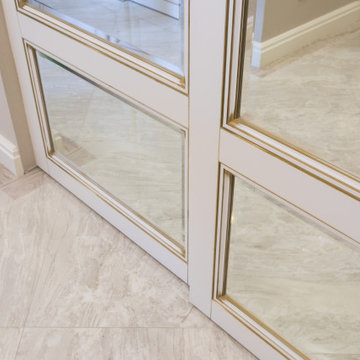
Хотелось бы отдельно заострить внимание дизайнеров на данном объекте. Связано это с тем, что, казалось-бы, относительно несложный заказ превратился в трудоемкую работу монтажника. А теперь обо всем по – порядку:
К нам обратился заказчик с просьбой изготовить откатные перегородки для 3 больших гардеробных шкафов (двери-купе как верхнего качения, так и напольного для детской. Клиент точно знал что хочет и это было нестандартное для нас исполнение, а именно – требовалось изготовить фасады со вставками из алюминия и латуни.
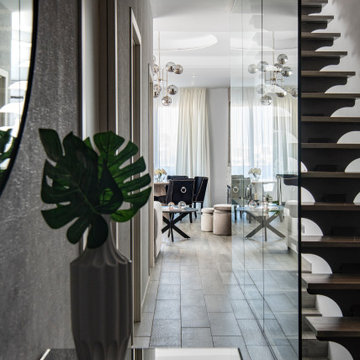
Entrada a la vivienda, con pared de cristal en el lateral de la escalera construida con viga de hierro y peldaños. Pared del pasillo papel pintado
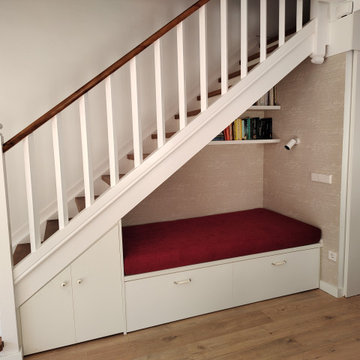
Reforma integral: renovación de escalera mediante pulido y barnizado de escalones y barandilla, y pintura en color blanco. Cambio de pavimento de cerámico a parquet laminado acabado roble claro. Cocina abierta. Diseño de iluminación. Rincón de lectura o reading nook para aprovechar el espacio debajo de la escalera. El mobiliario fue diseñado a medida. La cocina se renovó completamente con un diseño personalizado con península, led sobre encimera, y un importante aumento de la capacidad de almacenaje.
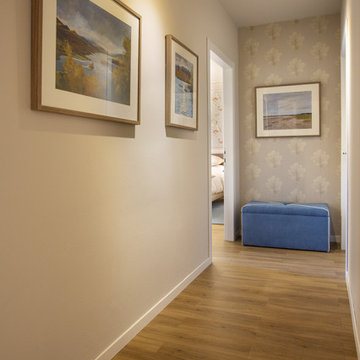
Come tocco distintivo estremamente caratterizzante abbiamo scelto l'applicazione della carta da parati in ogni stanza e l'utilizzo di tessuti naturali. La sfida era quella di "lavorare a maglia" vecchio e nuovo insieme e l'obiettivo è stato raggiunto grazie alla scelta di colori neutri per tutti gli elementi, con una uniformità di stile che si espande in tutto l'appartamento in modo armonioso ed equilibrato.
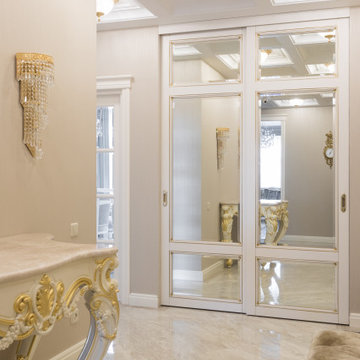
Хотелось бы отдельно заострить внимание дизайнеров на данном объекте. Связано это с тем, что, казалось-бы, относительно несложный заказ превратился в трудоемкую работу монтажника. А теперь обо всем по – порядку:
К нам обратился заказчик с просьбой изготовить откатные перегородки для 3 больших гардеробных шкафов (двери-купе как верхнего качения, так и напольного для детской. Клиент точно знал что хочет и это было нестандартное для нас исполнение, а именно – требовалось изготовить фасады со вставками из алюминия и латуни.
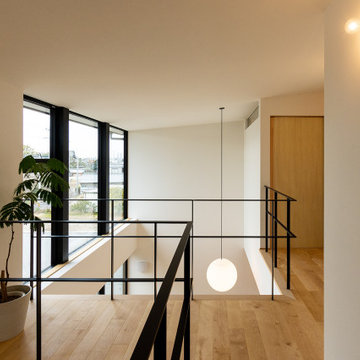
2階廊下は吹抜けに沿い、空中で部屋同士をつなぐイメージで設計しました。軽やかにデザインされたスチールフラットバーの手摺が動線を誘導します。天井は緩やかに勾配をとり、開口部分から徐々に広げています。シンプルな空間の中、吹抜に取り付けたペンダントライトが満月のように浮かびます。
Premium Hallway with Wallpapered Walls Ideas and Designs
9
