Premium Home Bar with a Built-in Sink Ideas and Designs
Refine by:
Budget
Sort by:Popular Today
1 - 20 of 756 photos
Item 1 of 3

Design ideas for a large contemporary single-wall wet bar in London with a built-in sink, shaker cabinets, blue cabinets, quartz worktops, mirror splashback, dark hardwood flooring and brown floors.

We opened up the wall between the kitchen and a guest bedroom. This new bar/sitting area used to be the bedroom.
We used textured wallpaper, and walnut countertop, floating shelf to warm up the space.

Inspiration for a small classic single-wall wet bar in New York with a built-in sink, shaker cabinets, blue cabinets, wood worktops, white splashback and metro tiled splashback.

Bethesda, Maryland Contemporary Kitchen
#SarahTurner4JenniferGilmer
http://www.gilmerkitchens.com
Photography by Robert Radifera

Alex Claney Photography
Glazed Cherry cabinets anchor one end of a large family room remodel. The clients entertain their large extended family and many friends often. Moving and expanding this wet bar to a new location allows the owners to host parties that can circulate away from the kitchen to a comfortable seating area in the family room area. Thie client did not want to store wine or liquor in the open, so custom drawers were created to neatly and efficiently store the beverages out of site.
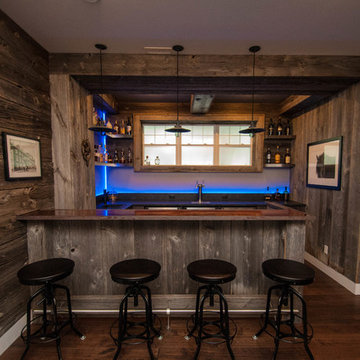
Our clients sat down with Monique Teniere from Halifax Cabinetry to discuss their vision of a western style bar they wanted for their basement entertainment area. After conversations with the clients and taking inventory of the barn board they had purchased, Monique created design drawings that would then be brought to life by the skilled craftsmen of Halifax Cabinetry.

Large nautical single-wall wet bar in Other with a built-in sink, shaker cabinets, white cabinets, engineered stone countertops, white splashback, tonge and groove splashback, light hardwood flooring, brown floors and white worktops.

This three-story vacation home for a family of ski enthusiasts features 5 bedrooms and a six-bed bunk room, 5 1/2 bathrooms, kitchen, dining room, great room, 2 wet bars, great room, exercise room, basement game room, office, mud room, ski work room, decks, stone patio with sunken hot tub, garage, and elevator.
The home sits into an extremely steep, half-acre lot that shares a property line with a ski resort and allows for ski-in, ski-out access to the mountain’s 61 trails. This unique location and challenging terrain informed the home’s siting, footprint, program, design, interior design, finishes, and custom made furniture.
Credit: Samyn-D'Elia Architects
Project designed by Franconia interior designer Randy Trainor. She also serves the New Hampshire Ski Country, Lake Regions and Coast, including Lincoln, North Conway, and Bartlett.
For more about Randy Trainor, click here: https://crtinteriors.com/
To learn more about this project, click here: https://crtinteriors.com/ski-country-chic/

Greg Gruepenhof
Inspiration for a large traditional single-wall wet bar in Cincinnati with a built-in sink, raised-panel cabinets, dark wood cabinets, granite worktops, beige splashback, stone tiled splashback and medium hardwood flooring.
Inspiration for a large traditional single-wall wet bar in Cincinnati with a built-in sink, raised-panel cabinets, dark wood cabinets, granite worktops, beige splashback, stone tiled splashback and medium hardwood flooring.

Design ideas for a medium sized rustic single-wall wet bar in Other with a built-in sink, raised-panel cabinets, light wood cabinets, green splashback, stone slab splashback and porcelain flooring.

Man Cave/She Shed
Photo of a large classic l-shaped breakfast bar in Orlando with a built-in sink, dark wood cabinets, multi-coloured splashback, dark hardwood flooring, brown floors, multicoloured worktops, engineered stone countertops, engineered quartz splashback and raised-panel cabinets.
Photo of a large classic l-shaped breakfast bar in Orlando with a built-in sink, dark wood cabinets, multi-coloured splashback, dark hardwood flooring, brown floors, multicoloured worktops, engineered stone countertops, engineered quartz splashback and raised-panel cabinets.
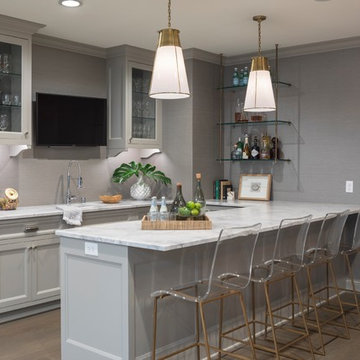
Troy Theis Photography
Photo of a medium sized classic l-shaped breakfast bar in Minneapolis with glass-front cabinets, white cabinets, marble worktops, brown floors, white worktops, a built-in sink and medium hardwood flooring.
Photo of a medium sized classic l-shaped breakfast bar in Minneapolis with glass-front cabinets, white cabinets, marble worktops, brown floors, white worktops, a built-in sink and medium hardwood flooring.
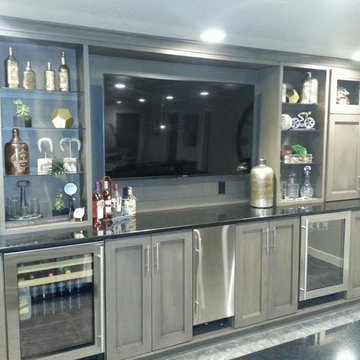
Inspiration for a large traditional single-wall wet bar in Other with a built-in sink, shaker cabinets, light wood cabinets and light hardwood flooring.

From the sitting room adjacent to the kitchen, a look into the dining room, with a 7' x 7' custom table, with banquette, and flannel modern chairs.
Large eclectic single-wall breakfast bar in Other with a built-in sink, open cabinets, grey cabinets, glass sheet splashback, painted wood flooring, beige floors and black worktops.
Large eclectic single-wall breakfast bar in Other with a built-in sink, open cabinets, grey cabinets, glass sheet splashback, painted wood flooring, beige floors and black worktops.

All shelves are made with invisible fixing.
Massive mirror at the back is cut to eliminate any visible joints.
All shelves supplied with led lights to lit up things displayed on shelves
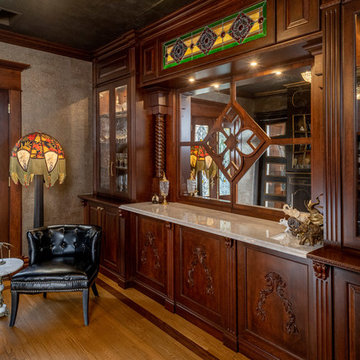
Rick Lee Photo
Design ideas for a medium sized victorian single-wall wet bar in Other with a built-in sink, medium wood cabinets, marble worktops, medium hardwood flooring, brown floors and brown worktops.
Design ideas for a medium sized victorian single-wall wet bar in Other with a built-in sink, medium wood cabinets, marble worktops, medium hardwood flooring, brown floors and brown worktops.

The client wanted to add in a basement bar to the living room space, so we took some unused space in the storage area and gained the bar space. We updated all of the flooring, paint and removed the living room built-ins. We also added stone to the fireplace and a mantle.

Photo: Richard Law Digital
Design ideas for a medium sized contemporary l-shaped breakfast bar in New York with a built-in sink, open cabinets, dark wood cabinets, wood worktops, brown splashback, ceramic splashback, dark hardwood flooring and brown floors.
Design ideas for a medium sized contemporary l-shaped breakfast bar in New York with a built-in sink, open cabinets, dark wood cabinets, wood worktops, brown splashback, ceramic splashback, dark hardwood flooring and brown floors.

Innovative Wine Cellar Designs is the nation’s leading custom wine cellar design, build, installation and refrigeration firm.
As a wine cellar design build company, we believe in the fundamental principles of architecture, design, and functionality while also recognizing the value of the visual impact and financial investment of a quality wine cellar. By combining our experience and skill with our attention to detail and complete project management, the end result will be a state of the art, custom masterpiece. Our design consultants and sales staff are well versed in every feature that your custom wine cellar will require.
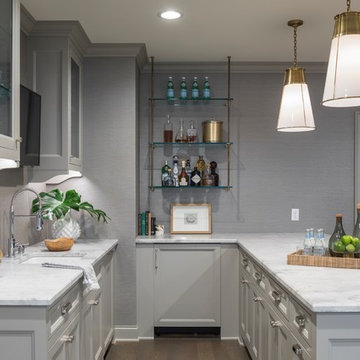
Troy Theis Photography
This is an example of a medium sized traditional l-shaped breakfast bar in Minneapolis with a built-in sink, marble worktops, medium hardwood flooring, brown floors and white worktops.
This is an example of a medium sized traditional l-shaped breakfast bar in Minneapolis with a built-in sink, marble worktops, medium hardwood flooring, brown floors and white worktops.
Premium Home Bar with a Built-in Sink Ideas and Designs
1