Premium Home Bar with Brick Splashback Ideas and Designs
Refine by:
Budget
Sort by:Popular Today
1 - 20 of 174 photos
Item 1 of 3

Build Method: Inset
Base cabinets: SW Black Fox
Countertop: Caesarstone Rugged Concrete
Special feature: Pool Stick storage
Ice maker panel
Bar tower cabinets: Exterior sides – Reclaimed wood
Interior: SW Black Fox with glass shelves
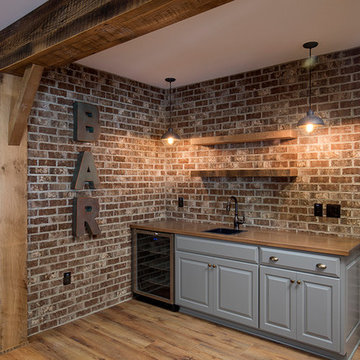
Design ideas for a medium sized rural single-wall wet bar in Columbus with a submerged sink, raised-panel cabinets, grey cabinets, wood worktops, brown splashback, brick splashback and medium hardwood flooring.

Photographer: Fred Lassmann
Medium sized industrial single-wall wet bar in Wichita with a submerged sink, flat-panel cabinets, dark wood cabinets, granite worktops, red splashback and brick splashback.
Medium sized industrial single-wall wet bar in Wichita with a submerged sink, flat-panel cabinets, dark wood cabinets, granite worktops, red splashback and brick splashback.

Small retro single-wall dry bar in Austin with flat-panel cabinets, blue cabinets, marble worktops, brick splashback, light hardwood flooring and grey worktops.

Inspiration for a large rustic single-wall home bar in Other with a submerged sink, shaker cabinets, brown floors, black worktops, dark wood cabinets, brown splashback, brick splashback and dark hardwood flooring.

Photo of a medium sized industrial l-shaped breakfast bar in Atlanta with a submerged sink, shaker cabinets, black cabinets, granite worktops, multi-coloured splashback, brick splashback, light hardwood flooring, brown floors and black worktops.

This 1600+ square foot basement was a diamond in the rough. We were tasked with keeping farmhouse elements in the design plan while implementing industrial elements. The client requested the space include a gym, ample seating and viewing area for movies, a full bar , banquette seating as well as area for their gaming tables - shuffleboard, pool table and ping pong. By shifting two support columns we were able to bury one in the powder room wall and implement two in the custom design of the bar. Custom finishes are provided throughout the space to complete this entertainers dream.

This is an example of a large rustic single-wall wet bar in San Francisco with a submerged sink, raised-panel cabinets, dark wood cabinets, composite countertops, brown splashback, brick splashback and medium hardwood flooring.

Beverage Center
Inspiration for a large classic single-wall dry bar in Other with no sink, shaker cabinets, medium wood cabinets, engineered stone countertops, multi-coloured splashback, brick splashback, medium hardwood flooring, brown floors and white worktops.
Inspiration for a large classic single-wall dry bar in Other with no sink, shaker cabinets, medium wood cabinets, engineered stone countertops, multi-coloured splashback, brick splashback, medium hardwood flooring, brown floors and white worktops.
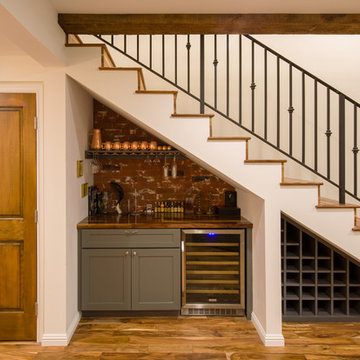
Design ideas for a small classic home bar in Los Angeles with shaker cabinets, grey cabinets, wood worktops, red splashback, brick splashback, medium hardwood flooring and brown worktops.

The Ginesi Speakeasy is the ideal at-home entertaining space. A two-story extension right off this home's kitchen creates a warm and inviting space for family gatherings and friendly late nights.

Elm slab bar top with live edge and built in drink rail. Custom built by Where Wood Meets Steel.
Inspiration for a medium sized traditional l-shaped breakfast bar in Denver with a submerged sink, white cabinets, wood worktops, brown splashback, brick splashback, dark hardwood flooring, brown floors and brown worktops.
Inspiration for a medium sized traditional l-shaped breakfast bar in Denver with a submerged sink, white cabinets, wood worktops, brown splashback, brick splashback, dark hardwood flooring, brown floors and brown worktops.
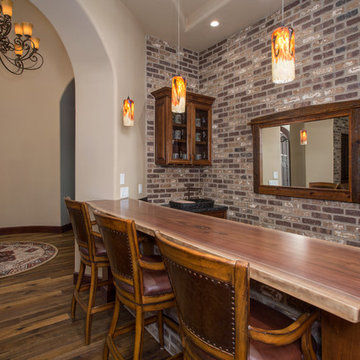
Design ideas for a medium sized rustic single-wall breakfast bar in Other with glass-front cabinets, dark wood cabinets, wood worktops, multi-coloured splashback, brick splashback, dark hardwood flooring, brown floors and brown worktops.
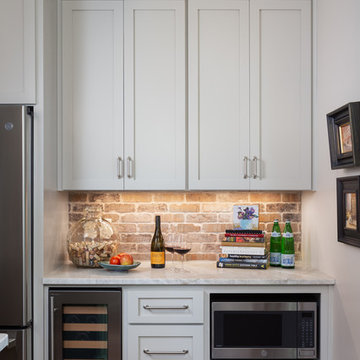
New home construction in Homewood Alabama photographed for Willow Homes, Willow Design Studio, and Triton Stone Group by Birmingham Alabama based architectural and interiors photographer Tommy Daspit. You can see more of his work at http://tommydaspit.com
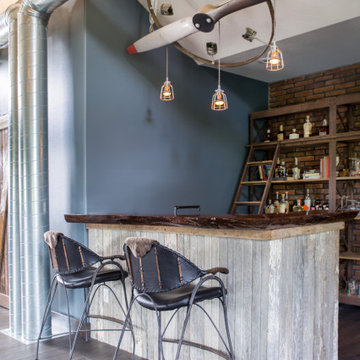
In this Cedar Rapids residence, sophistication meets bold design, seamlessly integrating dynamic accents and a vibrant palette. Every detail is meticulously planned, resulting in a captivating space that serves as a modern haven for the entire family.
The upper level is a versatile haven for relaxation, work, and rest. In the elegant home bar, a brick wall accent adds warmth, complementing open shelving and a well-appointed island. Bar chairs, a mini-fridge, and curated decor complete this inviting space.
---
Project by Wiles Design Group. Their Cedar Rapids-based design studio serves the entire Midwest, including Iowa City, Dubuque, Davenport, and Waterloo, as well as North Missouri and St. Louis.
For more about Wiles Design Group, see here: https://wilesdesigngroup.com/
To learn more about this project, see here: https://wilesdesigngroup.com/cedar-rapids-dramatic-family-home-design

This home bars sits in a large dining space. The bar and lounge seating makes this area perfect for entertaining. The moody color palate works perfectly to set the stage for a delightful evening in.
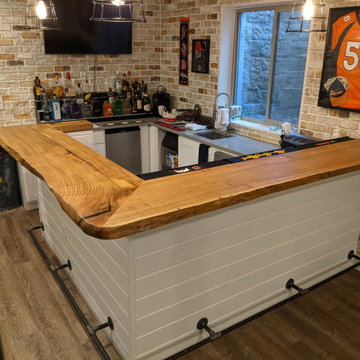
Elm slab bar top with live edge and built in drink rail. Custom built by Where Wood Meets Steel.
Photo of a medium sized traditional l-shaped breakfast bar in Denver with a submerged sink, white cabinets, wood worktops, brown splashback, brick splashback, dark hardwood flooring, brown floors and brown worktops.
Photo of a medium sized traditional l-shaped breakfast bar in Denver with a submerged sink, white cabinets, wood worktops, brown splashback, brick splashback, dark hardwood flooring, brown floors and brown worktops.
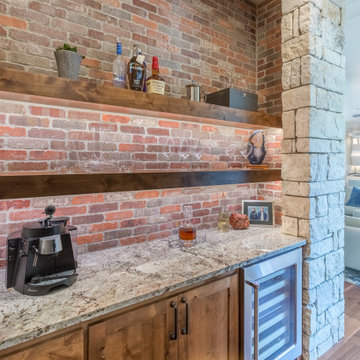
Our clients really wanted old warehouse looking brick so we found just the thing in thin brick format so that it wouldn't take up too much room in this cool bar off the living area.

This 1600+ square foot basement was a diamond in the rough. We were tasked with keeping farmhouse elements in the design plan while implementing industrial elements. The client requested the space include a gym, ample seating and viewing area for movies, a full bar , banquette seating as well as area for their gaming tables - shuffleboard, pool table and ping pong. By shifting two support columns we were able to bury one in the powder room wall and implement two in the custom design of the bar. Custom finishes are provided throughout the space to complete this entertainers dream.

Blue custom cabinets, brick, lighting and quartz counters!
This is an example of a medium sized traditional galley wet bar in Minneapolis with a submerged sink, blue cabinets, quartz worktops, brick splashback, vinyl flooring, brown floors, white worktops, glass-front cabinets and orange splashback.
This is an example of a medium sized traditional galley wet bar in Minneapolis with a submerged sink, blue cabinets, quartz worktops, brick splashback, vinyl flooring, brown floors, white worktops, glass-front cabinets and orange splashback.
Premium Home Bar with Brick Splashback Ideas and Designs
1