Premium Home Bar with Ceramic Flooring Ideas and Designs
Refine by:
Budget
Sort by:Popular Today
161 - 180 of 667 photos
Item 1 of 3
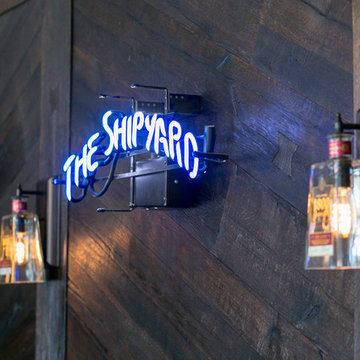
This is an example of a medium sized rustic l-shaped breakfast bar in Portland Maine with a built-in sink, granite worktops and ceramic flooring.
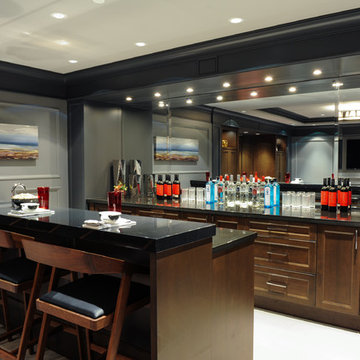
Photography by Tracey Ayton
This is an example of a large classic galley breakfast bar in Vancouver with recessed-panel cabinets, dark wood cabinets, mirror splashback, ceramic flooring and beige floors.
This is an example of a large classic galley breakfast bar in Vancouver with recessed-panel cabinets, dark wood cabinets, mirror splashback, ceramic flooring and beige floors.
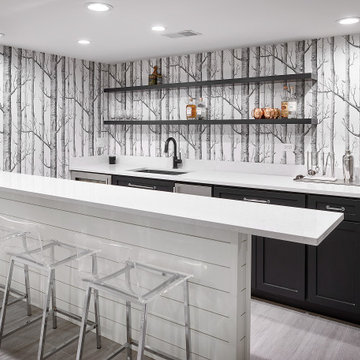
Medium sized contemporary galley wet bar in Chicago with a submerged sink, shaker cabinets, black cabinets, engineered stone countertops, engineered quartz splashback, ceramic flooring, grey floors and grey worktops.
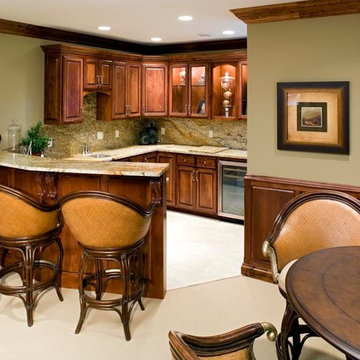
This is an example of a medium sized classic l-shaped breakfast bar in Minneapolis with a submerged sink, raised-panel cabinets, medium wood cabinets, granite worktops, beige splashback, stone slab splashback and ceramic flooring.
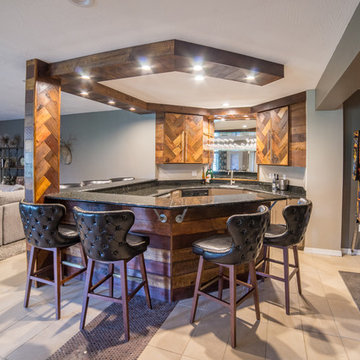
Design ideas for a large retro single-wall breakfast bar in Other with a submerged sink, flat-panel cabinets, distressed cabinets, granite worktops and ceramic flooring.
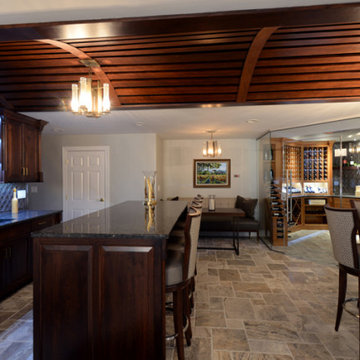
Home Bar/Entertainment Area. Refrigerated wine room on right is temperature controlled. Custom banquette seating with custom pub table fill the nook area and offer seating for 3. High top pub table with hammered chrome base is a great gathering area for four, but additional bar stools at the bar offer room to grow the party.
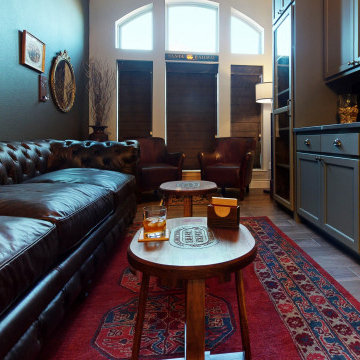
Whiskey bar with remote controlled color changing lights embedded in the shelves. Cabinets have adjustable shelves and pull out drawers. Space for wine fridge and hangers for wine glasses.
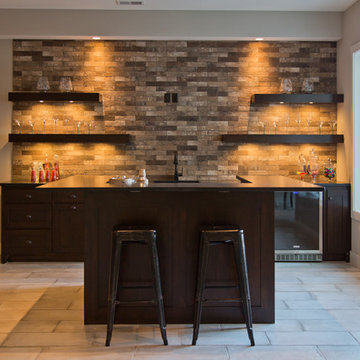
Large modern galley breakfast bar in Kansas City with a built-in sink, shaker cabinets, dark wood cabinets, brown splashback, stone tiled splashback, ceramic flooring, beige floors and black worktops.
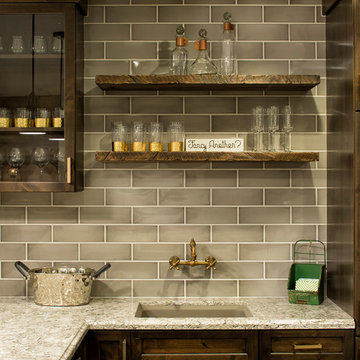
Landmark Photography
Photo of a medium sized coastal l-shaped wet bar in Minneapolis with a submerged sink, dark wood cabinets, grey splashback, ceramic flooring, glass-front cabinets, granite worktops, metro tiled splashback and grey worktops.
Photo of a medium sized coastal l-shaped wet bar in Minneapolis with a submerged sink, dark wood cabinets, grey splashback, ceramic flooring, glass-front cabinets, granite worktops, metro tiled splashback and grey worktops.
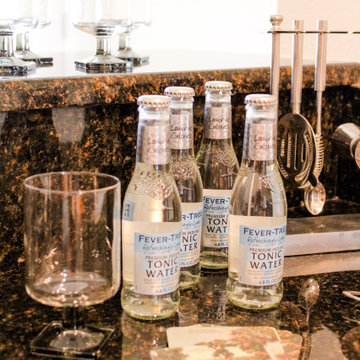
Inspiration for a medium sized beach style galley wet bar in Tampa with a built-in sink, flat-panel cabinets, dark wood cabinets, granite worktops, multi-coloured splashback, granite splashback, ceramic flooring, beige floors and multicoloured worktops.
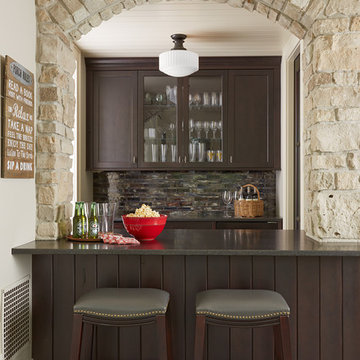
MA Peterson met all the homeowner’s entertaining needs, which included a much-desired area for bar serving that opened up to the newly-added circular four-season porch. Having one location for food and drink staging was a priority for our entertaining couple, and using the transition space between the existing mudroom and kitchen granted perfect access to the prep area nearby. With refrigeration and a beverage center, it’s a great space to host a bartender during an event or to use daily as a cozy spot.
The room was created to stand out, and it does just that. The existing stone from the exterior of the home was brought indoors as the surround for the serving bar, giving the perfect rustic pub room feel. The cabinets were stained a dark cherry to match the stain found throughout the house, and Rembrandt glass mosaic tile was added to break up the darker hues. The white bead board ceiling behind the stone wall was lowered and a unique Milton Road pendant, perfectly setting the mood to give it that pub room touch.
Susan Gilmore Photography
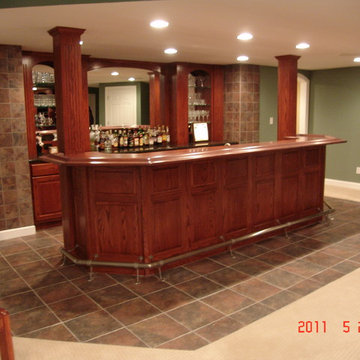
Lily Otte
Photo of a large traditional single-wall breakfast bar in St Louis with a submerged sink, dark wood cabinets, granite worktops, ceramic flooring and raised-panel cabinets.
Photo of a large traditional single-wall breakfast bar in St Louis with a submerged sink, dark wood cabinets, granite worktops, ceramic flooring and raised-panel cabinets.
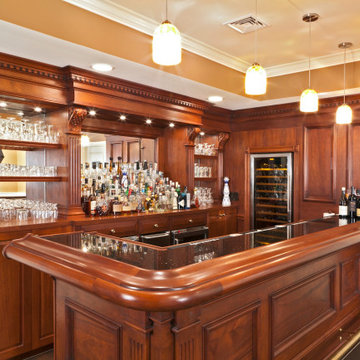
Photo of a medium sized classic l-shaped wet bar in New York with a submerged sink, raised-panel cabinets, medium wood cabinets, granite worktops, multi-coloured splashback, mirror splashback, ceramic flooring and grey worktops.
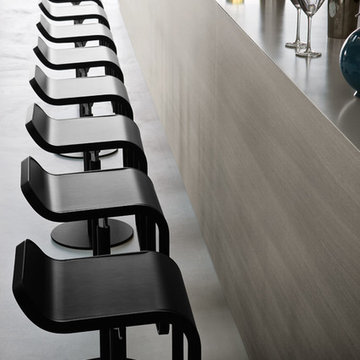
LEM. Design by Shin & Tomoko Azumi (2000). An iconic stool. The lines of its closed, perfect form delineate the minimum indispensable volume, achieving a measured and timeless elegance. An entire family of Lem stools featuring a range of bright colors, and a variety of textures and materials has now been developed in the basics of the initial concept. A versatile LaPalma classic for the contract segment, used widely for a broad range of both commercial and residential applications.
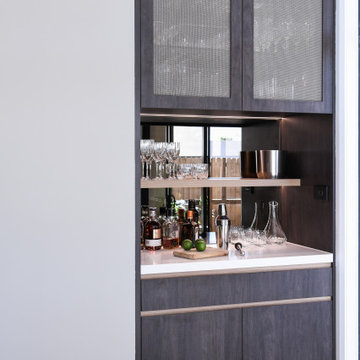
A captivating bar area that combines modernity, warmth, and vintage allure. It is a space where one can entertain guests in style, with the wire mesh front cabinets and floating shelves providing ample storage for glassware, bottles, and other bar essentials. The antique mirrored splashback adds a touch of elegance and glamour, elevating the overall aesthetic and creating a visually striking atmosphere.
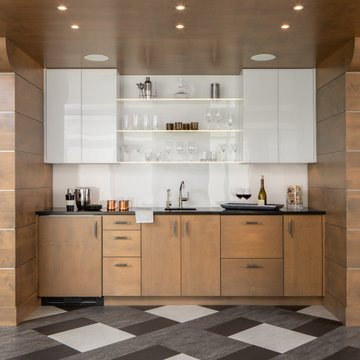
The picture our clients had in mind was a boutique hotel lobby with a modern feel and their favorite art on the walls. We designed a space perfect for adult and tween use, like entertaining and playing billiards with friends. We used alder wood panels with nickel reveals to unify the visual palette of the basement and rooms on the upper floors. Beautiful linoleum flooring in black and white adds a hint of drama. Glossy, white acrylic panels behind the walkup bar bring energy and excitement to the space. We also remodeled their Jack-and-Jill bathroom into two separate rooms – a luxury powder room and a more casual bathroom, to accommodate their evolving family needs.
---
Project designed by Minneapolis interior design studio LiLu Interiors. They serve the Minneapolis-St. Paul area, including Wayzata, Edina, and Rochester, and they travel to the far-flung destinations where their upscale clientele owns second homes.
For more about LiLu Interiors, see here: https://www.liluinteriors.com/
To learn more about this project, see here:
https://www.liluinteriors.com/portfolio-items/hotel-inspired-basement-design/
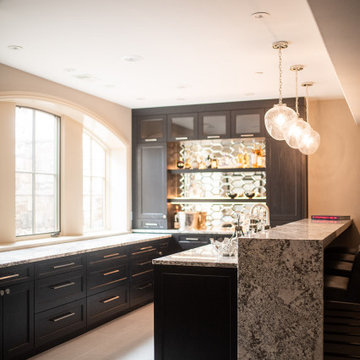
This is an example of a medium sized contemporary u-shaped wet bar in Denver with a submerged sink, raised-panel cabinets, beige cabinets, beige floors, granite worktops, ceramic flooring and multicoloured worktops.
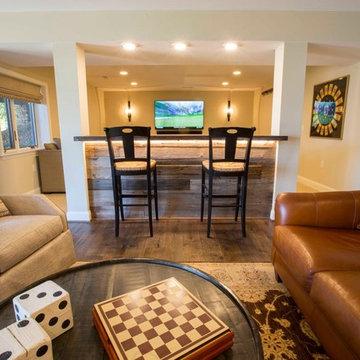
Design ideas for a large rustic galley breakfast bar in Other with a submerged sink, shaker cabinets, medium wood cabinets, composite countertops, multi-coloured splashback, stone tiled splashback and ceramic flooring.
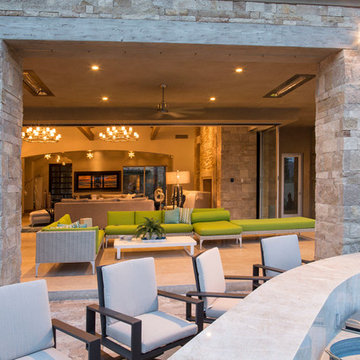
Inspiration for a medium sized classic u-shaped breakfast bar in Other with a built-in sink, ceramic splashback and ceramic flooring.
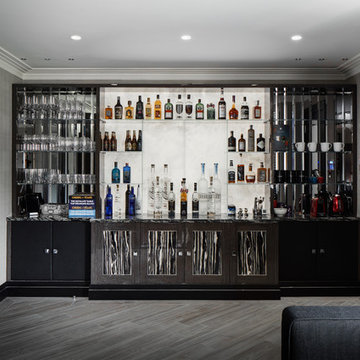
Backlit Alabaster bar
Design ideas for a medium sized contemporary single-wall wet bar with a submerged sink, recessed-panel cabinets, dark wood cabinets, marble worktops, white splashback, stone slab splashback, ceramic flooring, grey floors and multicoloured worktops.
Design ideas for a medium sized contemporary single-wall wet bar with a submerged sink, recessed-panel cabinets, dark wood cabinets, marble worktops, white splashback, stone slab splashback, ceramic flooring, grey floors and multicoloured worktops.
Premium Home Bar with Ceramic Flooring Ideas and Designs
9