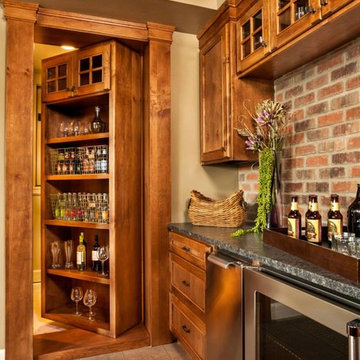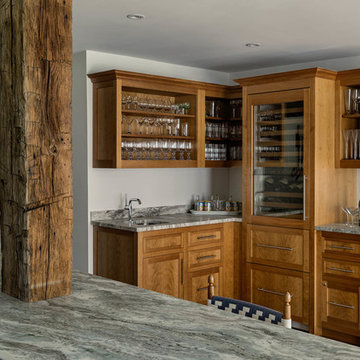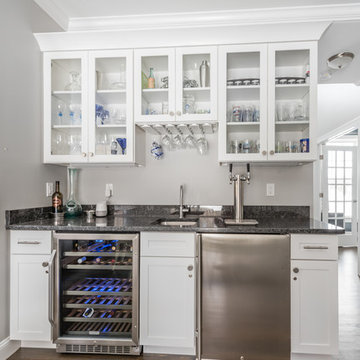Premium Home Bar with Granite Worktops Ideas and Designs
Refine by:
Budget
Sort by:Popular Today
1 - 20 of 2,386 photos
Item 1 of 3

This is an example of a medium sized modern single-wall home bar in Houston with a submerged sink, shaker cabinets, beige cabinets, granite worktops, grey splashback, stone slab splashback and dark hardwood flooring.

Design ideas for a large retro single-wall breakfast bar in Other with flat-panel cabinets, distressed cabinets, granite worktops, ceramic flooring and a submerged sink.

This is an example of a medium sized coastal u-shaped wet bar in Houston with a built-in sink, grey cabinets, granite worktops, mirror splashback, grey worktops, glass-front cabinets and feature lighting.

Custom wet bar
Design ideas for a large classic galley breakfast bar in Portland with open cabinets, blue cabinets, granite worktops, dark hardwood flooring and brown floors.
Design ideas for a large classic galley breakfast bar in Portland with open cabinets, blue cabinets, granite worktops, dark hardwood flooring and brown floors.

Our Long Island studio designed this stunning home with bright neutrals and classic pops to create a warm, welcoming home with modern amenities. In the kitchen, we chose a blue and white theme and added leather high chairs to give it a classy appeal. Sleek pendants add a hint of elegance.
In the dining room, comfortable chairs with chequered upholstery create a statement. We added a touch of drama by painting the ceiling a deep aubergine. AJI also added a sitting space with a comfortable couch and chairs to bridge the kitchen and the main living space. The family room was designed to create maximum space for get-togethers with a comfy sectional and stylish swivel chairs. The unique wall decor creates interesting pops of color. In the master suite upstairs, we added walk-in closets and a twelve-foot-long window seat. The exquisite en-suite bathroom features a stunning freestanding tub for relaxing after a long day.
---
Project designed by Long Island interior design studio Annette Jaffe Interiors. They serve Long Island including the Hamptons, as well as NYC, the tri-state area, and Boca Raton, FL.
For more about Annette Jaffe Interiors, click here:
https://annettejaffeinteriors.com/
To learn more about this project, click here:
https://annettejaffeinteriors.com/residential-portfolio/long-island-renovation/

This is an example of a small urban single-wall dry bar in Grand Rapids with raised-panel cabinets, light wood cabinets, granite worktops, wood splashback, medium hardwood flooring and white worktops.

Built in bars are a great addition to any space. The additional storage, prep space, and appliances compliment and add to the usability of the kitchen. A built in fridge, ice maker and freezer and copper prep sink all fit nicely in this snug space. The glass door cabinets are great for storage and display.

Paint by Sherwin Williams
Body Color - Wool Skein - SW 6148
Flex Suite Color - Universal Khaki - SW 6150
Downstairs Guest Suite Color - Silvermist - SW 7621
Downstairs Media Room Color - Quiver Tan - SW 6151
Exposed Beams & Banister Stain - Northwood Cabinets - Custom Truffle Stain
Gas Fireplace by Heat & Glo
Flooring & Tile by Macadam Floor & Design
Hardwood by Shaw Floors
Hardwood Product Kingston Oak in Tapestry
Carpet Products by Dream Weaver Carpet
Main Level Carpet Cosmopolitan in Iron Frost
Beverage Station Backsplash by Glazzio Tiles
Tile Product - Versailles Series in Dusty Trail Arabesque Mosaic
Beverage Centers by U-Line Corporation
Refrigeration Products - U-Line Corporation
Slab Countertops by Wall to Wall Stone Corp
Main Level Granite Product Colonial Cream
Downstairs Quartz Product True North Silver Shimmer
Windows by Milgard Windows & Doors
Window Product Style Line® Series
Window Supplier Troyco - Window & Door
Window Treatments by Budget Blinds
Lighting by Destination Lighting
Interior Design by Creative Interiors & Design
Custom Cabinetry & Storage by Northwood Cabinets
Customized & Built by Cascade West Development
Photography by ExposioHDR Portland
Original Plans by Alan Mascord Design Associates

Sarah Timmer
This is an example of a large rustic galley breakfast bar in Milwaukee with a submerged sink, shaker cabinets, grey cabinets, granite worktops, brown splashback, stone slab splashback, vinyl flooring and brown floors.
This is an example of a large rustic galley breakfast bar in Milwaukee with a submerged sink, shaker cabinets, grey cabinets, granite worktops, brown splashback, stone slab splashback, vinyl flooring and brown floors.

Design ideas for a small traditional single-wall home bar in Raleigh with shaker cabinets, grey cabinets, granite worktops, grey splashback, light hardwood flooring and grey floors.

Texas Hill Country Photography
This is an example of a medium sized rustic u-shaped breakfast bar in Austin with a submerged sink, raised-panel cabinets, medium wood cabinets, beige splashback, medium hardwood flooring, granite worktops, stone tiled splashback and brown floors.
This is an example of a medium sized rustic u-shaped breakfast bar in Austin with a submerged sink, raised-panel cabinets, medium wood cabinets, beige splashback, medium hardwood flooring, granite worktops, stone tiled splashback and brown floors.

Photographer: Calgary Photos
Builder: www.timberstoneproperties.ca
Inspiration for a large traditional galley breakfast bar in Calgary with a submerged sink, shaker cabinets, dark wood cabinets, granite worktops, brown splashback, matchstick tiled splashback and slate flooring.
Inspiration for a large traditional galley breakfast bar in Calgary with a submerged sink, shaker cabinets, dark wood cabinets, granite worktops, brown splashback, matchstick tiled splashback and slate flooring.

Detailed iron doors create a grand entrance into this wet bar. Mirrored backsplash adds dimension to the space and helps the backlit yellow acrylic make the bar the focal point.
Design: Wesley-Wayne Interiors
Photo: Dan Piassick

Blackstone Edge Photography
Large rustic galley breakfast bar in Portland with recessed-panel cabinets, medium wood cabinets, granite worktops and multi-coloured splashback.
Large rustic galley breakfast bar in Portland with recessed-panel cabinets, medium wood cabinets, granite worktops and multi-coloured splashback.

Photographer: Fred Lassmann
Medium sized industrial single-wall wet bar in Wichita with a submerged sink, flat-panel cabinets, dark wood cabinets, granite worktops, red splashback and brick splashback.
Medium sized industrial single-wall wet bar in Wichita with a submerged sink, flat-panel cabinets, dark wood cabinets, granite worktops, red splashback and brick splashback.

Photo of a medium sized industrial l-shaped breakfast bar in Atlanta with a submerged sink, shaker cabinets, black cabinets, granite worktops, multi-coloured splashback, brick splashback, light hardwood flooring, brown floors and black worktops.

Rob Karosis: Photographer
Design ideas for a large bohemian l-shaped wet bar in Bridgeport with open cabinets, medium wood cabinets, granite worktops, a submerged sink, medium hardwood flooring and brown floors.
Design ideas for a large bohemian l-shaped wet bar in Bridgeport with open cabinets, medium wood cabinets, granite worktops, a submerged sink, medium hardwood flooring and brown floors.

This is an example of a medium sized classic single-wall wet bar in New York with a submerged sink, glass-front cabinets, white cabinets, granite worktops, dark hardwood flooring and brown floors.

This charming European-inspired home juxtaposes old-world architecture with more contemporary details. The exterior is primarily comprised of granite stonework with limestone accents. The stair turret provides circulation throughout all three levels of the home, and custom iron windows afford expansive lake and mountain views. The interior features custom iron windows, plaster walls, reclaimed heart pine timbers, quartersawn oak floors and reclaimed oak millwork.

Medium sized traditional single-wall wet bar in Austin with a submerged sink, raised-panel cabinets, white cabinets, granite worktops, white splashback, porcelain splashback and medium hardwood flooring.
Premium Home Bar with Granite Worktops Ideas and Designs
1