Premium Home Bar with Light Hardwood Flooring Ideas and Designs
Refine by:
Budget
Sort by:Popular Today
81 - 100 of 1,303 photos
Item 1 of 3

Modern Basement Bar
Inspiration for a large modern galley wet bar in Calgary with a submerged sink, flat-panel cabinets, grey cabinets, engineered stone countertops, black splashback, mirror splashback, light hardwood flooring, beige floors and grey worktops.
Inspiration for a large modern galley wet bar in Calgary with a submerged sink, flat-panel cabinets, grey cabinets, engineered stone countertops, black splashback, mirror splashback, light hardwood flooring, beige floors and grey worktops.

This is an example of a large classic u-shaped wet bar in Other with a submerged sink, recessed-panel cabinets, beige cabinets, engineered stone countertops, wood splashback, light hardwood flooring and black worktops.
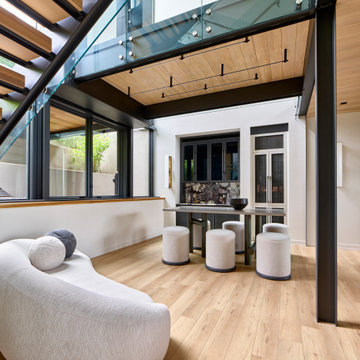
The basement features a modern home bar and additional seating. Deep window wells and openings to above bring in lots of natural light.
Photography (c) Jeffrey Totaro, 2021
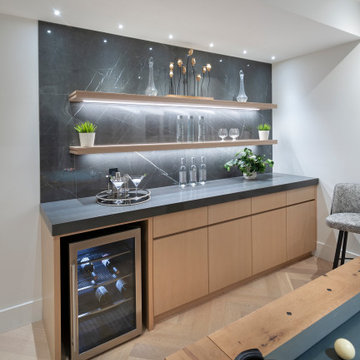
Medium sized contemporary single-wall wet bar in Vancouver with flat-panel cabinets, light wood cabinets, marble worktops, black splashback, marble splashback, light hardwood flooring and black worktops.
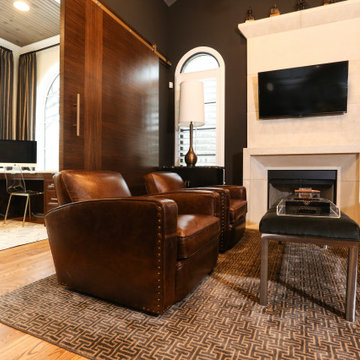
Whiskey Room Lounge
Medium sized traditional home bar in Other with dark wood cabinets, engineered stone countertops, light hardwood flooring and black worktops.
Medium sized traditional home bar in Other with dark wood cabinets, engineered stone countertops, light hardwood flooring and black worktops.
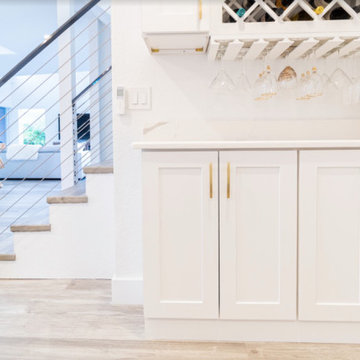
Our Tampa studio designed this beautiful riverside home to evoke the calm and open charm of the river. We gave a soothing palette and added soft and cozy furnishings to create an atmosphere of warmth and comfort. We also added plenty of plants and organic decor to mimic the beauty of the nature outside.
---
Project designed by interior design studio Home Frosting. They serve the entire Tampa Bay area including South Tampa, Clearwater, Belleair, and St. Petersburg.
For more about Home Frosting, see here: https://homefrosting.com/
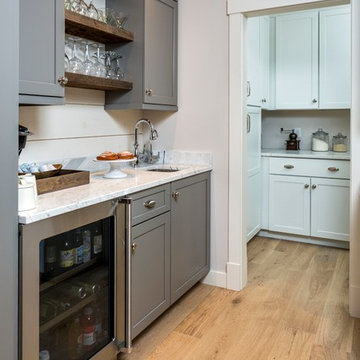
The kitchen isn't the only room worthy of delicious design... and so when these clients saw THEIR personal style come to life in the kitchen, they decided to go all in and put the Maine Coast construction team in charge of building out their vision for the home in its entirety. Talent at its best -- with tastes of this client, we simply had the privilege of doing the easy part -- building their dream home!
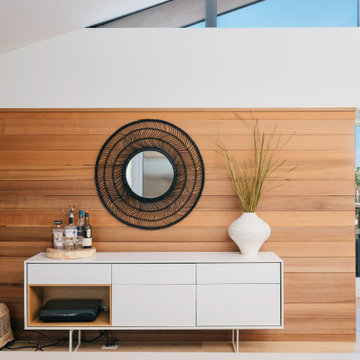
contemporary white storage highlights the cedar wall at the interior and provides space for a home bar and record player
This is an example of a small retro single-wall bar cart in Orange County with white cabinets, light hardwood flooring and beige floors.
This is an example of a small retro single-wall bar cart in Orange County with white cabinets, light hardwood flooring and beige floors.
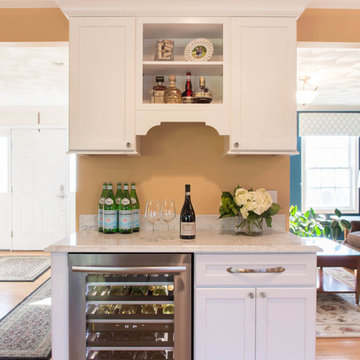
Complete Dry Bar Remodel Designed by Interior Designer Nathan J. Reynolds and Installed by Wescott Building & Remodeling, LLC. phone: (401) 234-6194 and (508) 837-3972 email: nathan@insperiors.com www.insperiors.com Photography Courtesy of © 2017 C. Shaw Photography.
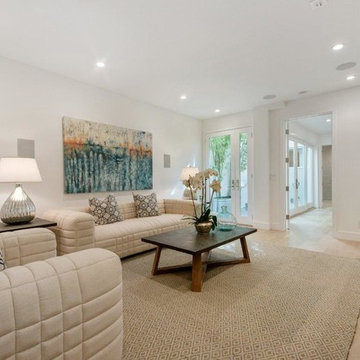
This is an example of a large classic single-wall wet bar in San Francisco with a submerged sink, flat-panel cabinets, grey cabinets, composite countertops, light hardwood flooring and beige floors.

Inspiration for a medium sized rustic single-wall wet bar in Chicago with a built-in sink, glass-front cabinets, dark wood cabinets, engineered stone countertops, beige splashback, stone tiled splashback, light hardwood flooring and beige floors.

This home in Encinitas was in need of a refresh to bring the Ocean into this family near the beach. The kitchen had a complete remodel with new cabinets, glass, sinks, faucets, custom blue color to match our clients favorite colors of the sea, and so much more. We custom made the design on the cabinets and wrapped the island and gave it a pop of color. The dining room had a custom large buffet with teak tile laced into the current hardwood floor. Every room was remodeled and the clients even have custom GR Studio furniture, (the Dorian Swivel Chair and the Warren 3 Piece Sofa). These pieces were brand new introduced in 2019 and this home on the beach was the first to have them. It was a pleasure designing this home with this family from custom window treatments, furniture, flooring, gym, kids play room, and even the outside where we introduced our new custom GR Studio outdoor coverings. This house is now a home for this artistic family. To see the full set of pictures you can view in the Gallery under Encinitas Ocean Remodel.

What was once a pass through room has now become a destination, and the first stop is the bar. The gold & silver mesh panels give it a bit of an industrial feel, while the furniture like cabinet makes it feel more like an armoire filled with exciting drinks and glassware.

Inspiration for a medium sized country u-shaped wet bar in Los Angeles with a built-in sink, floating shelves, dark wood cabinets, marble worktops, white splashback, stone tiled splashback, light hardwood flooring, beige floors and grey worktops.

A custom bar was updated with fresh wallpaper, and soapstone counters in the library of this elegant farmhouse.
Photo of a small wet bar in Austin with no sink, raised-panel cabinets, medium wood cabinets, soapstone worktops, green splashback, light hardwood flooring, beige floors and black worktops.
Photo of a small wet bar in Austin with no sink, raised-panel cabinets, medium wood cabinets, soapstone worktops, green splashback, light hardwood flooring, beige floors and black worktops.

Photo of a medium sized industrial l-shaped breakfast bar in Atlanta with a submerged sink, shaker cabinets, black cabinets, granite worktops, multi-coloured splashback, brick splashback, light hardwood flooring, brown floors and black worktops.

Modern Architecture and Refurbishment - Balmoral
The objective of this residential interior refurbishment was to create a bright open-plan aesthetic fit for a growing family. The client employed Cradle to project manage the job, which included developing a master plan for the modern architecture and interior design of the project. Cradle worked closely with AIM Building Contractors on the execution of the refurbishment, as well as Graeme Nash from Optima Joinery and Frances Wellham Design for some of the furniture finishes.
The staged refurbishment required the expansion of several areas in the home. By improving the residential ceiling design in the living and dining room areas, we were able to increase the flow of light and expand the space. A focal point of the home design, the entertaining hub features a beautiful wine bar with elegant brass edging and handles made from Mother of Pearl, a recurring theme of the residential design.
Following high end kitchen design trends, Cradle developed a cutting edge kitchen design that harmonized with the home's new aesthetic. The kitchen was identified as key, so a range of cooking products by Gaggenau were specified for the project. Complementing the modern architecture and design of this home, Corian bench tops were chosen to provide a beautiful and durable surface, which also allowed a brass edge detail to be securely inserted into the bench top. This integrated well with the surrounding tiles, caesar stone and joinery.
High-end finishes are a defining factor of this luxury residential house design. As such, the client wanted to create a statement using some of the key materials. Mutino tiling on the kitchen island and in living area niches achieved the desired look in these areas. Lighting also plays an important role throughout the space and was used to highlight the materials and the large ceiling voids. Lighting effects were achieved with the addition of concealed LED lights, recessed LED down lights and a striking black linear up/down LED profile.
The modern architecture and refurbishment of this beachside home also includes a new relocated laundry, powder room, study room and en-suite for the downstairs bedrooms.

Medium sized modern single-wall home bar in Miami with no sink, flat-panel cabinets, beige cabinets, marble worktops, mirror splashback, light hardwood flooring and beige floors.

Design ideas for a medium sized modern single-wall wet bar in Charleston with a submerged sink, flat-panel cabinets, blue cabinets, engineered stone countertops, grey splashback, mosaic tiled splashback, light hardwood flooring and white worktops.

Photo of a small contemporary single-wall wet bar in Los Angeles with no sink, flat-panel cabinets, white cabinets, composite countertops, grey splashback, ceramic splashback, light hardwood flooring, beige floors and white worktops.
Premium Home Bar with Light Hardwood Flooring Ideas and Designs
5