Premium Home Bar with Marble Worktops Ideas and Designs
Refine by:
Budget
Sort by:Popular Today
121 - 140 of 834 photos
Item 1 of 3
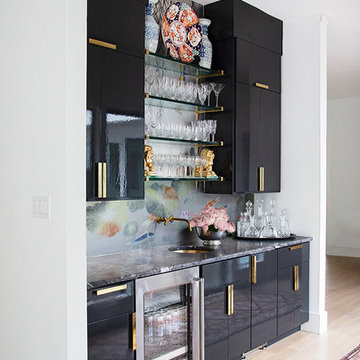
Luxe, eclectic vibe in this home bar with high-gloss black cabinets painted in lacquer tined to match Benjamin Moore's BM 2124-10 "Wrought Iron", plus koi wallpaper backsplash, all by Paper Moon Painting
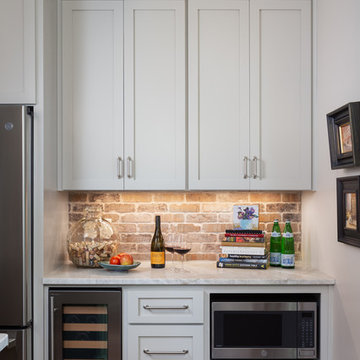
New home construction in Homewood Alabama photographed for Willow Homes, Willow Design Studio, and Triton Stone Group by Birmingham Alabama based architectural and interiors photographer Tommy Daspit. You can see more of his work at http://tommydaspit.com
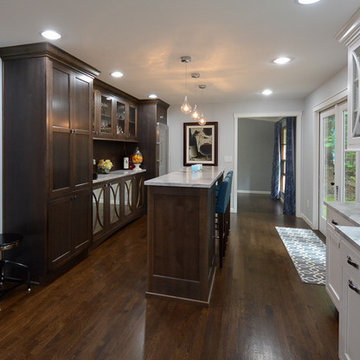
This is an example of a medium sized classic single-wall breakfast bar in Seattle with marble worktops, dark hardwood flooring, brown floors, glass-front cabinets, grey cabinets, brown splashback and wood splashback.

Photo of a medium sized traditional single-wall wet bar in Boston with a submerged sink, beaded cabinets, blue cabinets, marble worktops, grey splashback, medium hardwood flooring, brown floors, grey worktops and stone slab splashback.
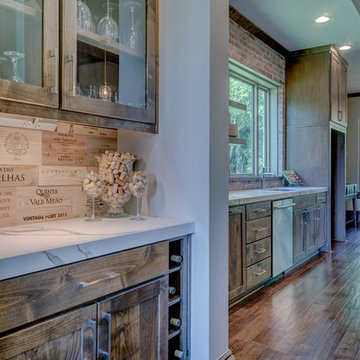
Photo of a medium sized rustic single-wall home bar in Indianapolis with shaker cabinets, medium wood cabinets, marble worktops, wood splashback and medium hardwood flooring.

This unused space provided the perfect spot for a recessed bar. Floating shelves display glass ware, liquor is stored in the base cabinet and wine bottles abound in the wine refrigerator.
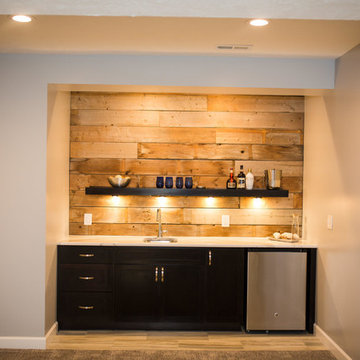
Inspiration for a medium sized rustic single-wall wet bar in Omaha with a submerged sink, flat-panel cabinets, black cabinets, marble worktops, brown splashback, wood splashback and light hardwood flooring.
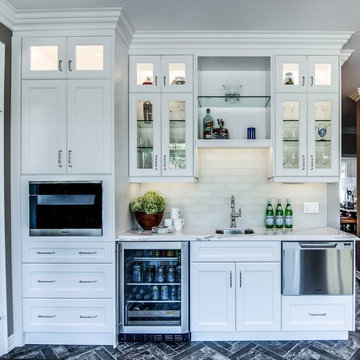
Photo of a large contemporary single-wall wet bar in Toronto with shaker cabinets, white cabinets, marble worktops, white splashback, metro tiled splashback, a submerged sink, grey floors and white worktops.
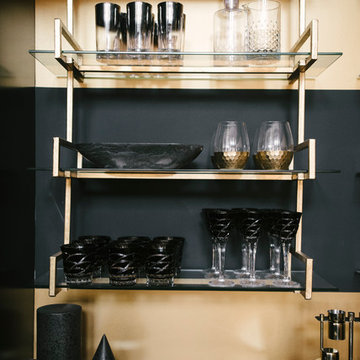
Design ideas for a medium sized contemporary single-wall wet bar in Columbus with a submerged sink, recessed-panel cabinets, grey cabinets, marble worktops, yellow splashback, metal splashback, marble flooring, multi-coloured floors and white worktops.
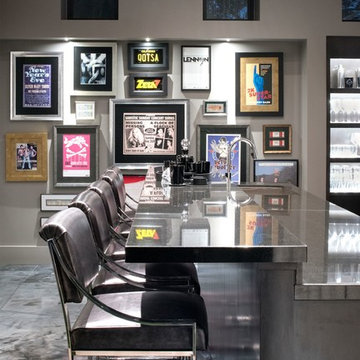
A niche near the bar in this pool house serves the perfect spot for highlighting this client's collection of rock memorabilia. Sleek, contemporary barstools are upholstered in a durable charcoal vinyl.
Stephen Allen Photography

Kristen Vincent Photography
This is an example of a medium sized classic single-wall wet bar in San Diego with a submerged sink, shaker cabinets, black cabinets, marble worktops, brown splashback, ceramic splashback and light hardwood flooring.
This is an example of a medium sized classic single-wall wet bar in San Diego with a submerged sink, shaker cabinets, black cabinets, marble worktops, brown splashback, ceramic splashback and light hardwood flooring.

Our clients approached us nearly two years ago seeking professional guidance amid the overwhelming selection process and challenges in visualizing the final outcome of their Kokomo, IN, new build construction. The final result is a warm, sophisticated sanctuary that effortlessly embodies comfort and elegance.
This open-concept kitchen features two islands – one dedicated to meal prep and the other for dining. Abundant storage in stylish cabinets enhances functionality. Thoughtful lighting design illuminates the space, and a breakfast area adjacent to the kitchen completes the seamless blend of style and practicality.
...
Project completed by Wendy Langston's Everything Home interior design firm, which serves Carmel, Zionsville, Fishers, Westfield, Noblesville, and Indianapolis.
For more about Everything Home, see here: https://everythinghomedesigns.com/
To learn more about this project, see here: https://everythinghomedesigns.com/portfolio/kokomo-luxury-home-interior-design/

Design ideas for a large contemporary l-shaped home bar in Melbourne with black cabinets, marble worktops, grey splashback, marble splashback, concrete flooring, grey floors and grey worktops.
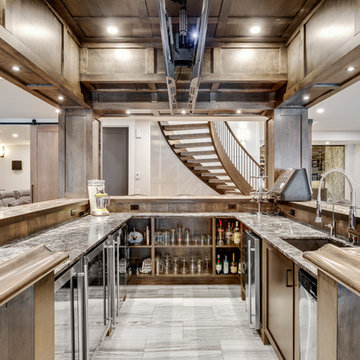
www.zoon.ca
This is an example of an expansive classic u-shaped breakfast bar in Calgary with a submerged sink, shaker cabinets, dark wood cabinets, marble worktops, brown splashback, wood splashback, marble flooring, grey floors and brown worktops.
This is an example of an expansive classic u-shaped breakfast bar in Calgary with a submerged sink, shaker cabinets, dark wood cabinets, marble worktops, brown splashback, wood splashback, marble flooring, grey floors and brown worktops.
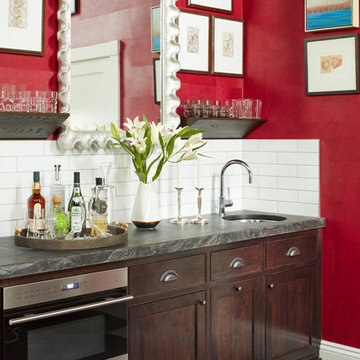
Small traditional single-wall wet bar in Boston with a submerged sink, shaker cabinets, dark wood cabinets, white splashback, metro tiled splashback, grey floors, porcelain flooring, marble worktops and grey worktops.
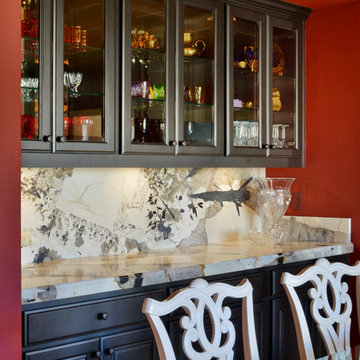
Martin Mann
Inspiration for a medium sized traditional single-wall wet bar in San Diego with no sink, shaker cabinets, black cabinets, marble worktops, multi-coloured splashback and stone slab splashback.
Inspiration for a medium sized traditional single-wall wet bar in San Diego with no sink, shaker cabinets, black cabinets, marble worktops, multi-coloured splashback and stone slab splashback.

Luxurious modern take on a traditional white Italian villa. An entry with a silver domed ceiling, painted moldings in patterns on the walls and mosaic marble flooring create a luxe foyer. Into the formal living room, cool polished Crema Marfil marble tiles contrast with honed carved limestone fireplaces throughout the home, including the outdoor loggia. Ceilings are coffered with white painted
crown moldings and beams, or planked, and the dining room has a mirrored ceiling. Bathrooms are white marble tiles and counters, with dark rich wood stains or white painted. The hallway leading into the master bedroom is designed with barrel vaulted ceilings and arched paneled wood stained doors. The master bath and vestibule floor is covered with a carpet of patterned mosaic marbles, and the interior doors to the large walk in master closets are made with leaded glass to let in the light. The master bedroom has dark walnut planked flooring, and a white painted fireplace surround with a white marble hearth.
The kitchen features white marbles and white ceramic tile backsplash, white painted cabinetry and a dark stained island with carved molding legs. Next to the kitchen, the bar in the family room has terra cotta colored marble on the backsplash and counter over dark walnut cabinets. Wrought iron staircase leading to the more modern media/family room upstairs.
Project Location: North Ranch, Westlake, California. Remodel designed by Maraya Interior Design. From their beautiful resort town of Ojai, they serve clients in Montecito, Hope Ranch, Malibu, Westlake and Calabasas, across the tri-county areas of Santa Barbara, Ventura and Los Angeles, south to Hidden Hills- north through Solvang and more.
ArcDesign Architects
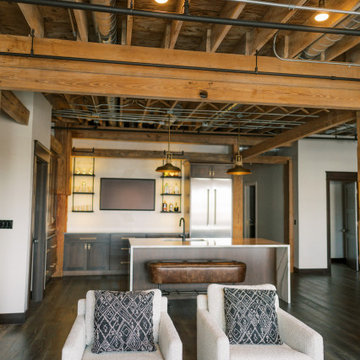
This remodel transformed two condos into one, overcoming access challenges. We designed the space for a seamless transition, adding function with a laundry room, powder room, bar, and entertaining space.
This bar area boasts ample open and closed storage, a spacious counter with seating, and a refrigerator – ideal for seamless entertaining in a beautifully curated space.
---Project by Wiles Design Group. Their Cedar Rapids-based design studio serves the entire Midwest, including Iowa City, Dubuque, Davenport, and Waterloo, as well as North Missouri and St. Louis.
For more about Wiles Design Group, see here: https://wilesdesigngroup.com/
To learn more about this project, see here: https://wilesdesigngroup.com/cedar-rapids-condo-remodel

A close up view of the family room's bar cabinetry details.
Medium sized mediterranean galley dry bar in Los Angeles with recessed-panel cabinets, medium wood cabinets, marble worktops, blue splashback, marble splashback, terracotta flooring, beige floors and white worktops.
Medium sized mediterranean galley dry bar in Los Angeles with recessed-panel cabinets, medium wood cabinets, marble worktops, blue splashback, marble splashback, terracotta flooring, beige floors and white worktops.
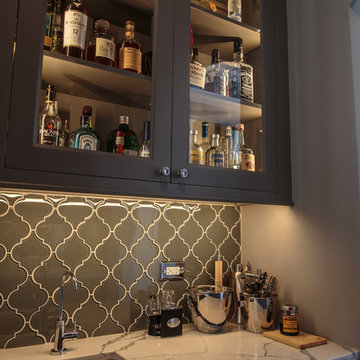
Large traditional single-wall wet bar in Chicago with a submerged sink, shaker cabinets, marble worktops, glass tiled splashback, dark hardwood flooring, grey cabinets and grey splashback.
Premium Home Bar with Marble Worktops Ideas and Designs
7