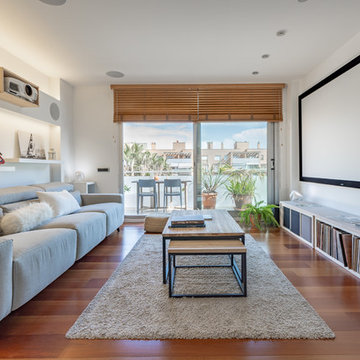Premium Home Cinema Room with Medium Hardwood Flooring Ideas and Designs
Refine by:
Budget
Sort by:Popular Today
1 - 20 of 449 photos
Item 1 of 3

This 4,500 sq ft basement in Long Island is high on luxe, style, and fun. It has a full gym, golf simulator, arcade room, home theater, bar, full bath, storage, and an entry mud area. The palette is tight with a wood tile pattern to define areas and keep the space integrated. We used an open floor plan but still kept each space defined. The golf simulator ceiling is deep blue to simulate the night sky. It works with the room/doors that are integrated into the paneling — on shiplap and blue. We also added lights on the shuffleboard and integrated inset gym mirrors into the shiplap. We integrated ductwork and HVAC into the columns and ceiling, a brass foot rail at the bar, and pop-up chargers and a USB in the theater and the bar. The center arm of the theater seats can be raised for cuddling. LED lights have been added to the stone at the threshold of the arcade, and the games in the arcade are turned on with a light switch.
---
Project designed by Long Island interior design studio Annette Jaffe Interiors. They serve Long Island including the Hamptons, as well as NYC, the tri-state area, and Boca Raton, FL.
For more about Annette Jaffe Interiors, click here:
https://annettejaffeinteriors.com/
To learn more about this project, click here:
https://annettejaffeinteriors.com/basement-entertainment-renovation-long-island/
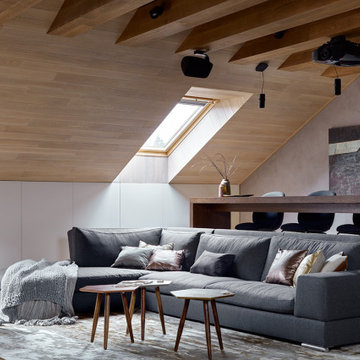
Photo of a large contemporary enclosed home cinema in Moscow with a projector screen, grey walls, medium hardwood flooring and beige floors.
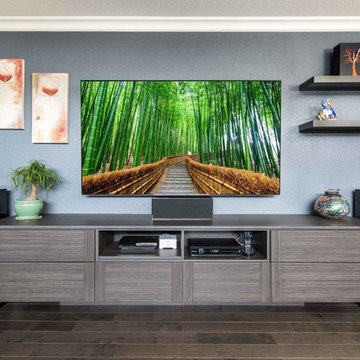
Photography by Karine Weiller
Design ideas for a medium sized contemporary open plan home cinema in San Francisco with blue walls, medium hardwood flooring, a wall mounted tv and brown floors.
Design ideas for a medium sized contemporary open plan home cinema in San Francisco with blue walls, medium hardwood flooring, a wall mounted tv and brown floors.
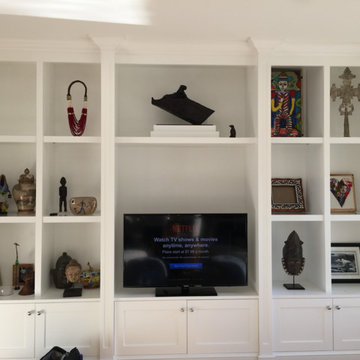
Photo of a medium sized traditional open plan home cinema in Miami with white walls, a built-in media unit and medium hardwood flooring.
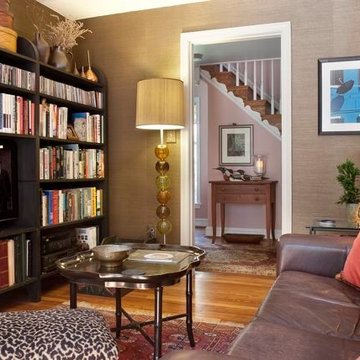
Cozy library/TV room with wall to wall Shaker bucket benches assembled to hold books, stereo equipment and TV.
Photo of a small eclectic enclosed home cinema in Philadelphia with brown walls, medium hardwood flooring and a built-in media unit.
Photo of a small eclectic enclosed home cinema in Philadelphia with brown walls, medium hardwood flooring and a built-in media unit.
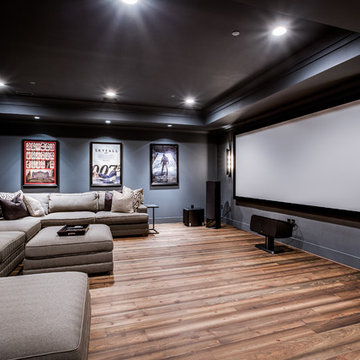
Photo of a large classic open plan home cinema in DC Metro with blue walls, medium hardwood flooring and a projector screen.

Converting the existing attic space into a Man Cave came with it's design challenges. A man cave is incomplete with out a media cabinet. This custom shelving unit was built around the TV - a perfect size to watch a game. The custom shelves were also built around the vaulted ceiling - creating unique spaces. The shiplapped ceiling is carried throughout the space and office area and connects the wall paneling. Hardwood flooring adds a rustic touch to this man cave.
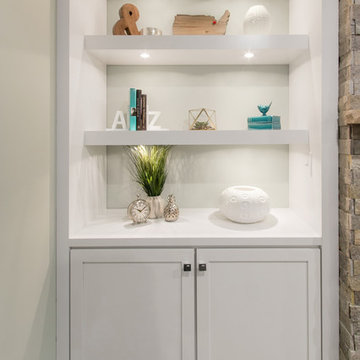
Lower level Family room with clean lines. The use of white cabinetry & ceiling keep the space feeling open, while the drop ceiling with coffer detail created elegance in the space. The floating shelves on either side of the dual purpose stone TV & Fireplace wall, allow for multi purpose storage & display spaces. Puck lights placed in the floating shelve allow for each opening to be lit up
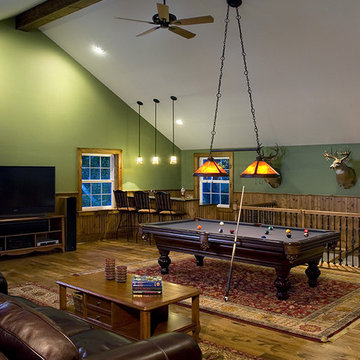
Designing a 2-story garage addition with a large entertainment room above allowed this Royal Oak homeowner to have the room of his dreams. With vaulted ceilings, a bar area, large amounts of natural lighting and an open floor plan for a pool table, surround sound, and his many trophy heads, we were able to create a space ideal for entertaining.
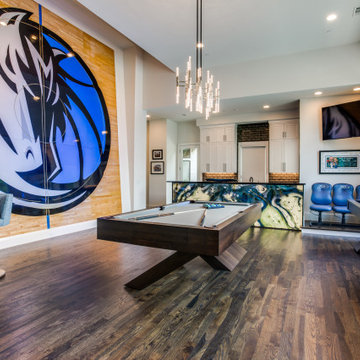
Photo of a large classic open plan home cinema in Dallas with white walls, medium hardwood flooring, a wall mounted tv and brown floors.
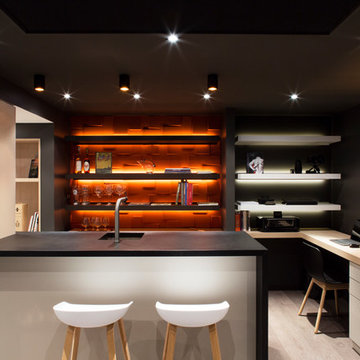
STUDIO 5.56 / Romain CHAMBODUT
Design ideas for a small contemporary enclosed home cinema in Grenoble with grey walls, a projector screen and medium hardwood flooring.
Design ideas for a small contemporary enclosed home cinema in Grenoble with grey walls, a projector screen and medium hardwood flooring.
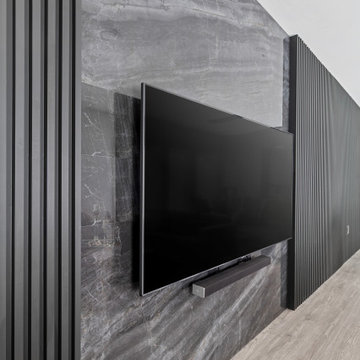
Design ideas for a large contemporary enclosed home cinema in Vancouver with white walls, medium hardwood flooring, a wall mounted tv and grey floors.
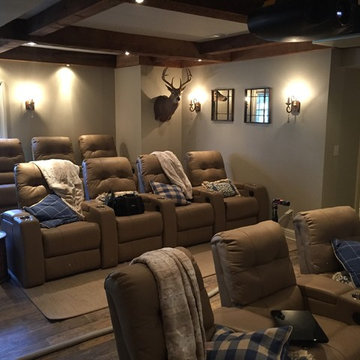
Design ideas for a large rustic open plan home cinema in Other with grey walls, medium hardwood flooring, a projector screen and brown floors.
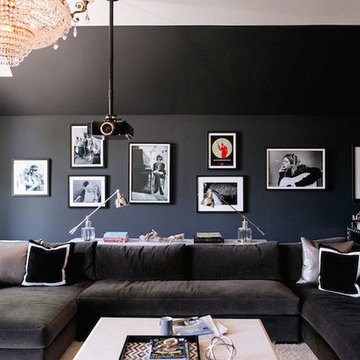
Brad + Jen Butcher
Inspiration for a large contemporary enclosed home cinema in Nashville with black walls, medium hardwood flooring and a projector screen.
Inspiration for a large contemporary enclosed home cinema in Nashville with black walls, medium hardwood flooring and a projector screen.
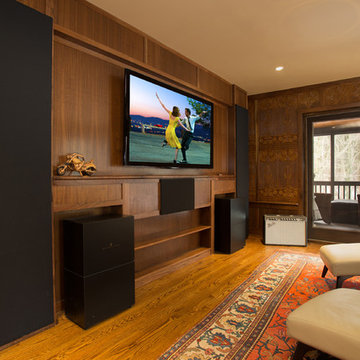
Photo of a medium sized classic enclosed home cinema in Other with brown walls, medium hardwood flooring, a wall mounted tv and brown floors.
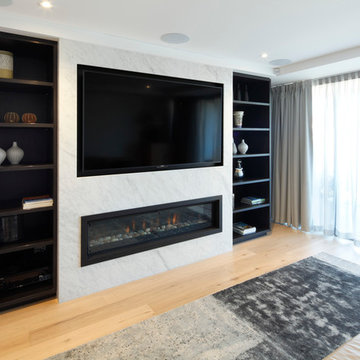
Veneer
Inspiration for a small contemporary open plan home cinema in Sydney with white walls, medium hardwood flooring and a wall mounted tv.
Inspiration for a small contemporary open plan home cinema in Sydney with white walls, medium hardwood flooring and a wall mounted tv.
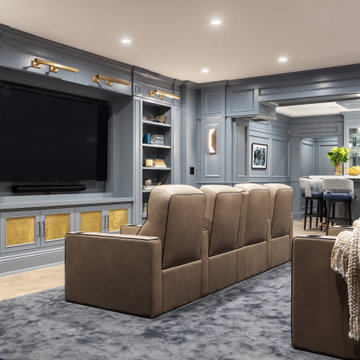
This 4,500 sq ft basement in Long Island is high on luxe, style, and fun. It has a full gym, golf simulator, arcade room, home theater, bar, full bath, storage, and an entry mud area. The palette is tight with a wood tile pattern to define areas and keep the space integrated. We used an open floor plan but still kept each space defined. The golf simulator ceiling is deep blue to simulate the night sky. It works with the room/doors that are integrated into the paneling — on shiplap and blue. We also added lights on the shuffleboard and integrated inset gym mirrors into the shiplap. We integrated ductwork and HVAC into the columns and ceiling, a brass foot rail at the bar, and pop-up chargers and a USB in the theater and the bar. The center arm of the theater seats can be raised for cuddling. LED lights have been added to the stone at the threshold of the arcade, and the games in the arcade are turned on with a light switch.
---
Project designed by Long Island interior design studio Annette Jaffe Interiors. They serve Long Island including the Hamptons, as well as NYC, the tri-state area, and Boca Raton, FL.
For more about Annette Jaffe Interiors, click here:
https://annettejaffeinteriors.com/
To learn more about this project, click here:
https://annettejaffeinteriors.com/basement-entertainment-renovation-long-island/
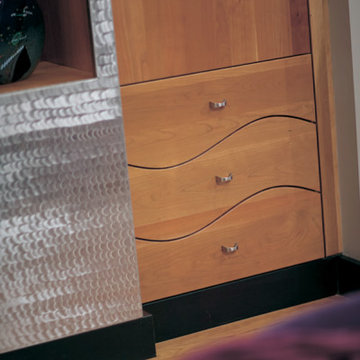
Custom cut drawers with a flowing wave design give this living room a truly unique an personalized look. With Dura Supreme Cabinetry we can take your dreams and build them for your dream home! Create a truly one-of-a-kind space or storage solution to meet your exact needs.
Let your imagination go wild with the flexibility of custom cabinetry from Dura Supreme! Just stop by your local showroom and talk to a designer about your ideas to get started.
Request a FREE Dura Supreme Brochure Packet:
http://www.durasupreme.com/request-brochure
Find a Dura Supreme Showroom near you today:
http://www.durasupreme.com/dealer-locator
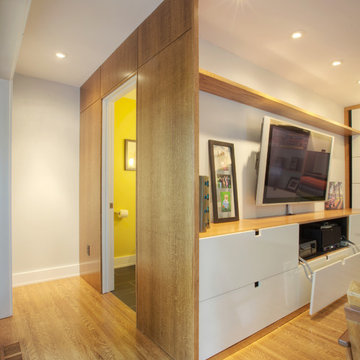
Custom Media Cabinets conceal speakers, A/V components with Powder Room around the corner integrated with the built-in - Interior Architecture: HAUS | Architecture For Modern Lifestyles - Construction Management: WERK | Build - Photography: HAUS | Architecture For Modern Lifestyles
Premium Home Cinema Room with Medium Hardwood Flooring Ideas and Designs
1
