Premium Home Office with a Reading Nook Ideas and Designs
Refine by:
Budget
Sort by:Popular Today
1 - 20 of 1,949 photos
Item 1 of 3

Large classic home office in New York with a reading nook, beige walls, porcelain flooring, a freestanding desk and black floors.

L'image vous plonge dans l'espace de travail inspirant, où le bureau et la bibliothèque se marient harmonieusement. Le bureau offre une zone propice à la créativité, avec une disposition soigneusement planifiée pour favoriser la productivité. À côté, la bibliothèque, un véritable joyau, ajoute une touche de sophistication intellectuelle à l'ensemble.
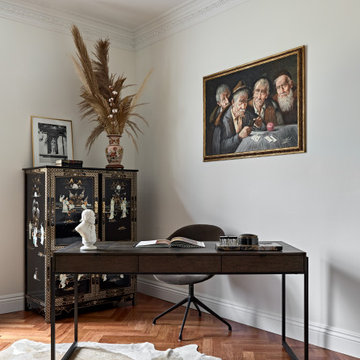
Кабинет с китайским буфетом, рабочим столом и библиотекой. В нем, как и во всей квартире, присутствует искусство.
Inspiration for a large traditional home office in Saint Petersburg with a reading nook, white walls, medium hardwood flooring, a freestanding desk and brown floors.
Inspiration for a large traditional home office in Saint Petersburg with a reading nook, white walls, medium hardwood flooring, a freestanding desk and brown floors.

This is an example of a medium sized classic home office in Chicago with a reading nook, grey walls, light hardwood flooring, a built-in desk, brown floors and a coffered ceiling.

Photo of a medium sized contemporary home office in Melbourne with white walls, carpet, a built-in desk, beige floors and a reading nook.

Rift Sawn White Oak Library/Den Bookcases and stoage. Right oak wall paneling and trim to match.
Large traditional home office in New York with a reading nook, brown walls, dark hardwood flooring, brown floors and no fireplace.
Large traditional home office in New York with a reading nook, brown walls, dark hardwood flooring, brown floors and no fireplace.

We were excited when the homeowners of this project approached us to help them with their whole house remodel as this is a historic preservation project. The historical society has approved this remodel. As part of that distinction we had to honor the original look of the home; keeping the façade updated but intact. For example the doors and windows are new but they were made as replicas to the originals. The homeowners were relocating from the Inland Empire to be closer to their daughter and grandchildren. One of their requests was additional living space. In order to achieve this we added a second story to the home while ensuring that it was in character with the original structure. The interior of the home is all new. It features all new plumbing, electrical and HVAC. Although the home is a Spanish Revival the homeowners style on the interior of the home is very traditional. The project features a home gym as it is important to the homeowners to stay healthy and fit. The kitchen / great room was designed so that the homewoners could spend time with their daughter and her children. The home features two master bedroom suites. One is upstairs and the other one is down stairs. The homeowners prefer to use the downstairs version as they are not forced to use the stairs. They have left the upstairs master suite as a guest suite.
Enjoy some of the before and after images of this project:
http://www.houzz.com/discussions/3549200/old-garage-office-turned-gym-in-los-angeles
http://www.houzz.com/discussions/3558821/la-face-lift-for-the-patio
http://www.houzz.com/discussions/3569717/la-kitchen-remodel
http://www.houzz.com/discussions/3579013/los-angeles-entry-hall
http://www.houzz.com/discussions/3592549/exterior-shots-of-a-whole-house-remodel-in-la
http://www.houzz.com/discussions/3607481/living-dining-rooms-become-a-library-and-formal-dining-room-in-la
http://www.houzz.com/discussions/3628842/bathroom-makeover-in-los-angeles-ca
http://www.houzz.com/discussions/3640770/sweet-dreams-la-bedroom-remodels
Exterior: Approved by the historical society as a Spanish Revival, the second story of this home was an addition. All of the windows and doors were replicated to match the original styling of the house. The roof is a combination of Gable and Hip and is made of red clay tile. The arched door and windows are typical of Spanish Revival. The home also features a Juliette Balcony and window.
Library / Living Room: The library offers Pocket Doors and custom bookcases.
Powder Room: This powder room has a black toilet and Herringbone travertine.
Kitchen: This kitchen was designed for someone who likes to cook! It features a Pot Filler, a peninsula and an island, a prep sink in the island, and cookbook storage on the end of the peninsula. The homeowners opted for a mix of stainless and paneled appliances. Although they have a formal dining room they wanted a casual breakfast area to enjoy informal meals with their grandchildren. The kitchen also utilizes a mix of recessed lighting and pendant lights. A wine refrigerator and outlets conveniently located on the island and around the backsplash are the modern updates that were important to the homeowners.
Master bath: The master bath enjoys both a soaking tub and a large shower with body sprayers and hand held. For privacy, the bidet was placed in a water closet next to the shower. There is plenty of counter space in this bathroom which even includes a makeup table.
Staircase: The staircase features a decorative niche
Upstairs master suite: The upstairs master suite features the Juliette balcony
Outside: Wanting to take advantage of southern California living the homeowners requested an outdoor kitchen complete with retractable awning. The fountain and lounging furniture keep it light.
Home gym: This gym comes completed with rubberized floor covering and dedicated bathroom. It also features its own HVAC system and wall mounted TV.
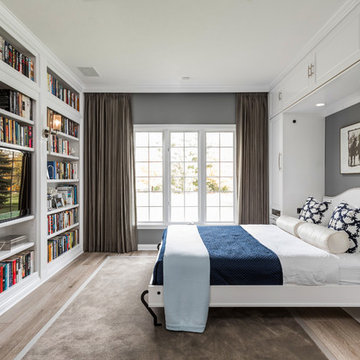
This was an annex office that wasn't very inviting and was rarely used. We turned it into a library/office/private TV nook. The custom woodwork incorporates an ingenious murphy bed system with a high-grade mattress and a wood panel base. the bed can be retracted fully made. The cabinetry on either side of the bed offers built-in guest closets, dresser drawers, pull-out night stands and charging stations.

Shelving and Cabinetry by East End Country Kitchens
Photo by Tony Lopez
Design ideas for a medium sized traditional home office in New York with a reading nook, blue walls, dark hardwood flooring, no fireplace, a freestanding desk and brown floors.
Design ideas for a medium sized traditional home office in New York with a reading nook, blue walls, dark hardwood flooring, no fireplace, a freestanding desk and brown floors.
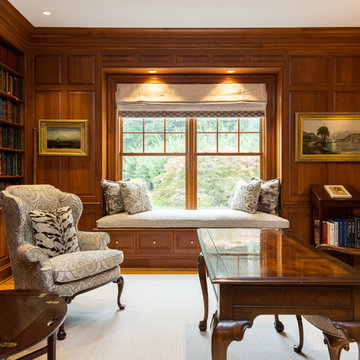
This is an example of a medium sized classic home office in New Orleans with a reading nook, brown walls, dark hardwood flooring, a standard fireplace, a wooden fireplace surround, a freestanding desk and brown floors.
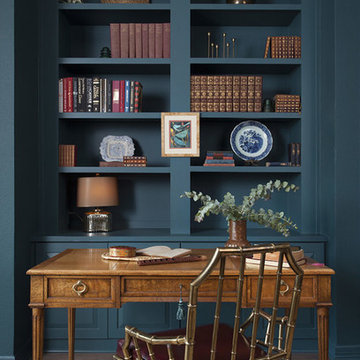
Design ideas for a medium sized classic home office in Austin with a reading nook, blue walls, light hardwood flooring, no fireplace, a freestanding desk and brown floors.
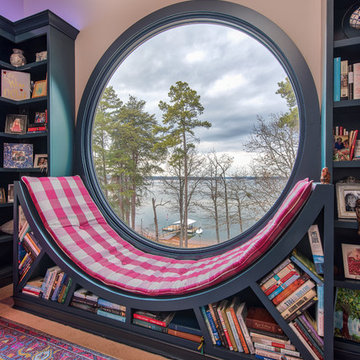
Mark Hoyle - Townville, SC
This is an example of a medium sized bohemian home office in Other with a reading nook, grey walls, carpet, a freestanding desk and blue floors.
This is an example of a medium sized bohemian home office in Other with a reading nook, grey walls, carpet, a freestanding desk and blue floors.
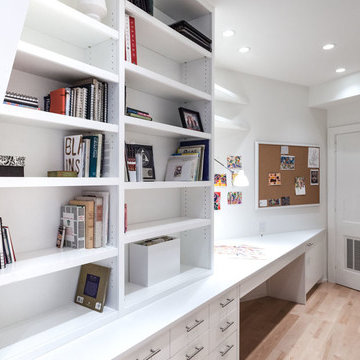
sleek white and natural wood double office, and artist's at home office, mini kitchen area and sleeping area make it a bedroom suite as well, tv and stereo, customs millwork by Legacy, photos by Jorge Gera, counter tops by The Tile Gallery
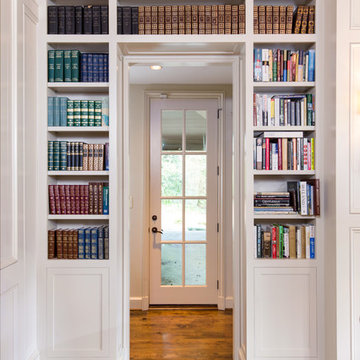
Brendon Pinola
Design ideas for a medium sized classic home office in Birmingham with a reading nook, white walls, dark hardwood flooring, no fireplace, a freestanding desk and brown floors.
Design ideas for a medium sized classic home office in Birmingham with a reading nook, white walls, dark hardwood flooring, no fireplace, a freestanding desk and brown floors.
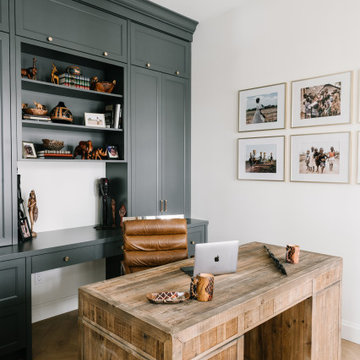
Photo of a medium sized traditional home office in Salt Lake City with a reading nook, white walls, light hardwood flooring, a freestanding desk and brown floors.

The Deistel’s had an ultimatum: either completely renovate their home exactly the way they wanted it and stay forever – or move.
Like most homes built in that era, the kitchen was semi-dysfunctional. The pantry and appliance placement were inconvenient. The layout of the rooms was not comfortable and did not fit their lifestyle.
Before making a decision about moving, they called Amos at ALL Renovation & Design to create a remodeling plan. Amos guided them through two basic questions: “What would their ideal home look like?” And then: “What would it take to make it happen?” To help with the first question, Amos brought in Ambience by Adair as the interior designer for the project.
Amos and Adair presented a design that, if acted upon, would transform their entire first floor into their dream space.
The plan included a completely new kitchen with an efficient layout. The style of the dining room would change to match the décor of antique family heirlooms which they hoped to finally enjoy. Elegant crown molding would give the office a face-lift. And to cut down cost, they would keep the existing hardwood floors.
Amos and Adair presented a clear picture of what it would take to transform the space into a comfortable, functional living area, within the Deistel’s reasonable budget. That way, they could make an informed decision about investing in their current property versus moving.
The Deistel’s decided to move ahead with the remodel.
The ALL Renovation & Design team got right to work.
Gutting the kitchen came first. Then came new painted maple cabinets with glazed cove panels, complemented by the new Arley Bliss Element glass tile backsplash. Armstrong Alterna Mesa engineered stone tiles transformed the kitchen floor.
The carpenters creatively painted and trimmed the wainscoting in the dining room to give a flat-panel appearance, matching the style of the heirloom furniture.
The end result is a beautiful living space, with a cohesive scheme, that is both restful and practical.

The Home Office serves as a multi-purpose space for a desk as well as library. The built-in shelves and window seat make a cozy space (for the dog too!) with gorgeous blue finish on cabinetry, doors and trim. The french doors open to the Entry hall and Stair.

Library area at the Park Chateau.
This is an example of a large classic home office in New York with a reading nook, brown walls, ceramic flooring, a standard fireplace, a stone fireplace surround, a freestanding desk and white floors.
This is an example of a large classic home office in New York with a reading nook, brown walls, ceramic flooring, a standard fireplace, a stone fireplace surround, a freestanding desk and white floors.
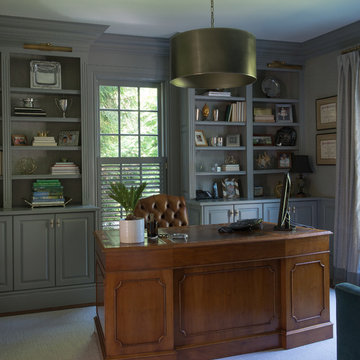
Photographer, Jane Beiles
Design ideas for a medium sized traditional home office in New York with a reading nook, grey walls, medium hardwood flooring, a freestanding desk and brown floors.
Design ideas for a medium sized traditional home office in New York with a reading nook, grey walls, medium hardwood flooring, a freestanding desk and brown floors.
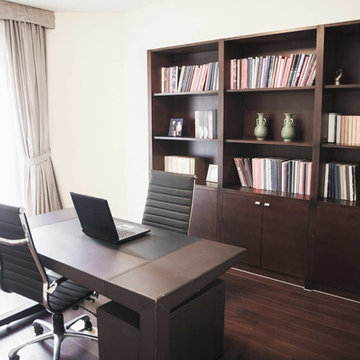
Photo of a medium sized classic home office in Cleveland with a reading nook, beige walls, dark hardwood flooring, no fireplace, a freestanding desk and brown floors.
Premium Home Office with a Reading Nook Ideas and Designs
1